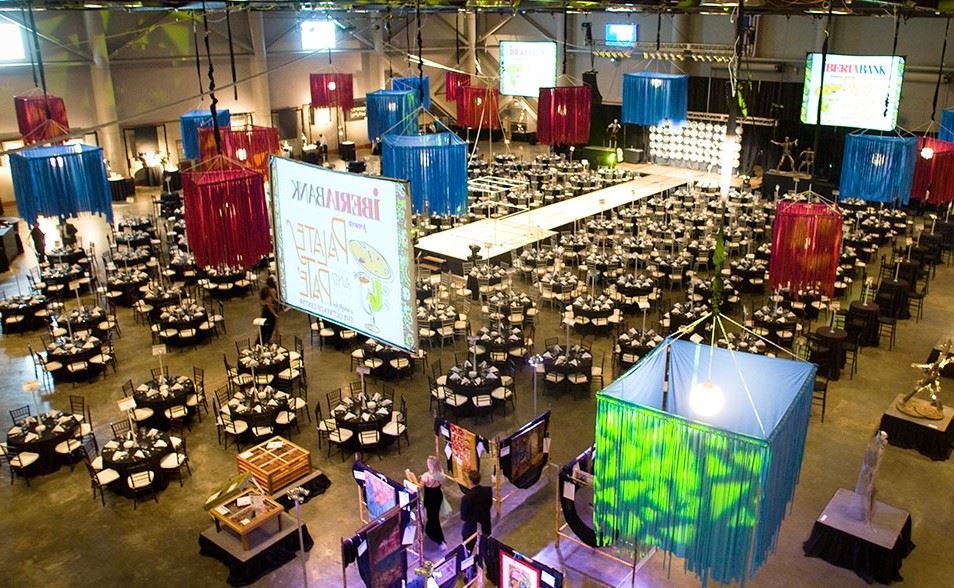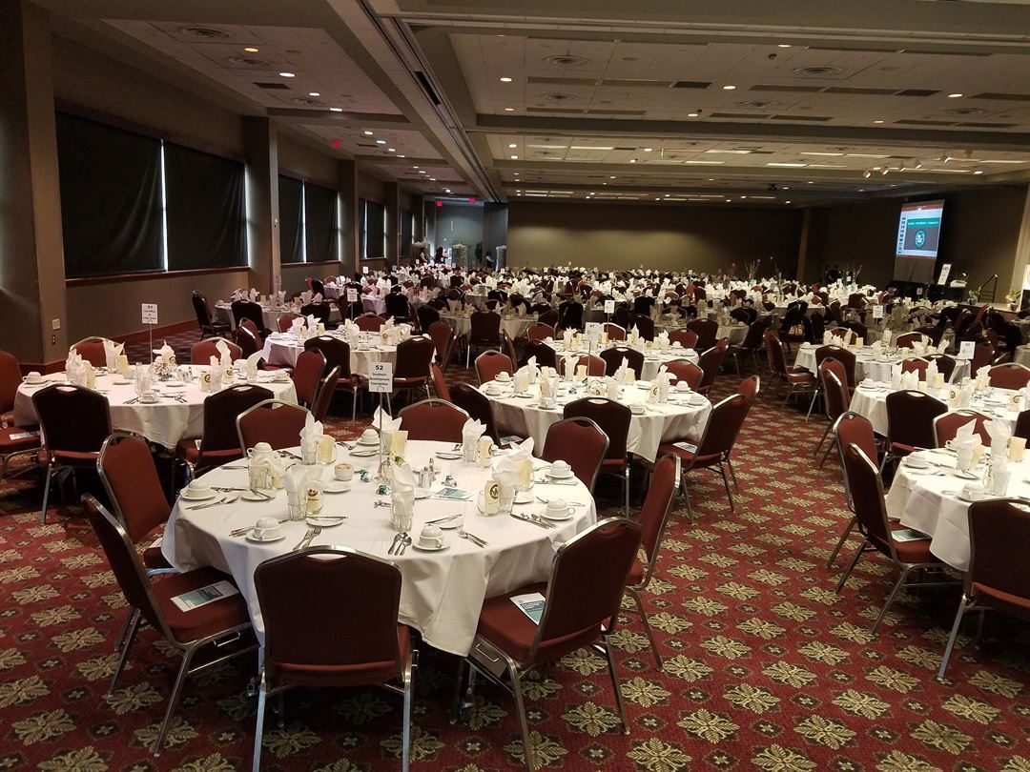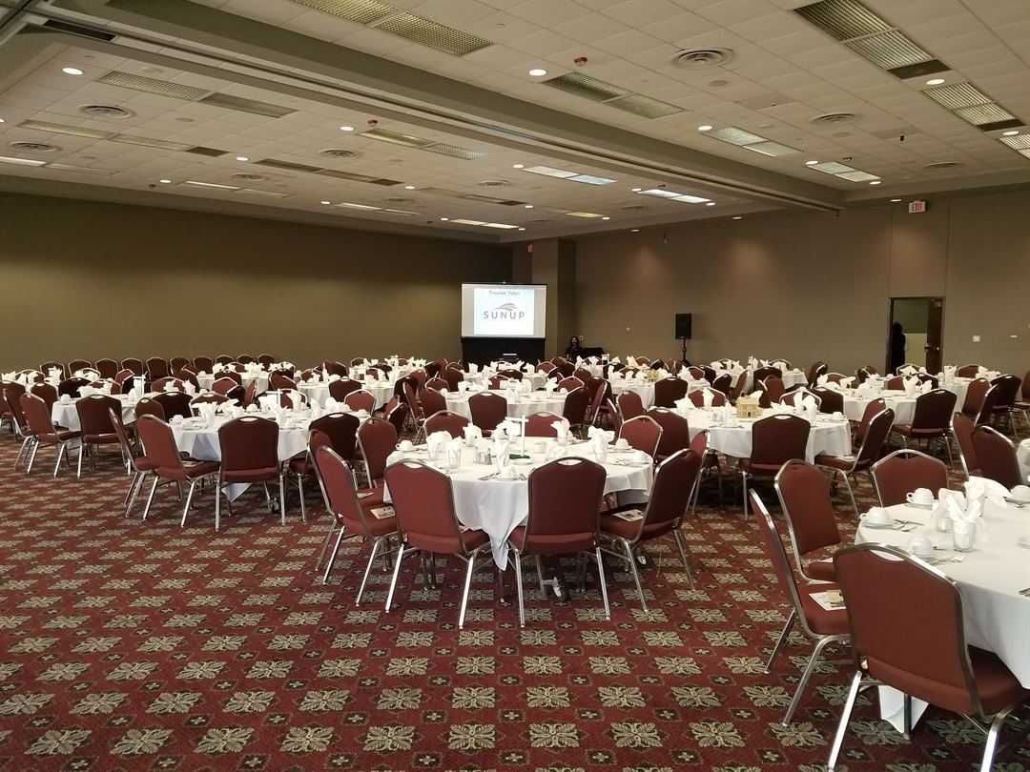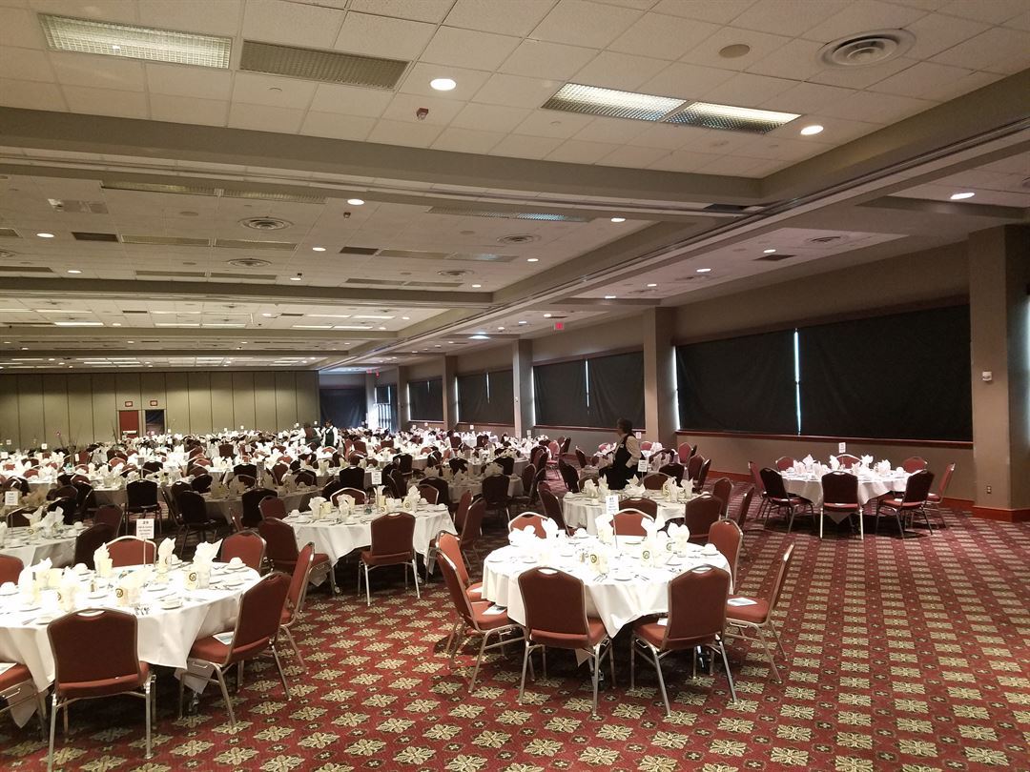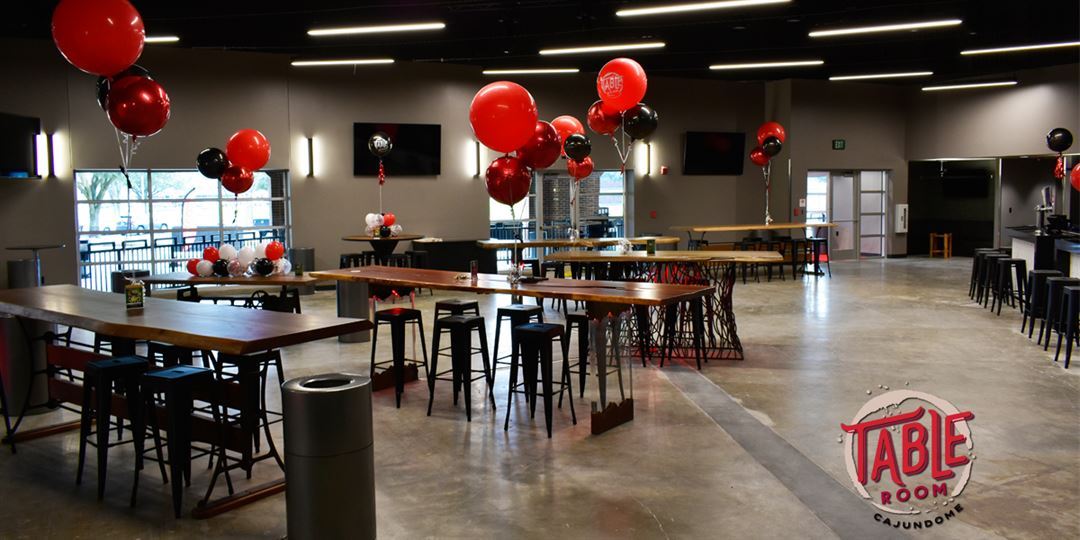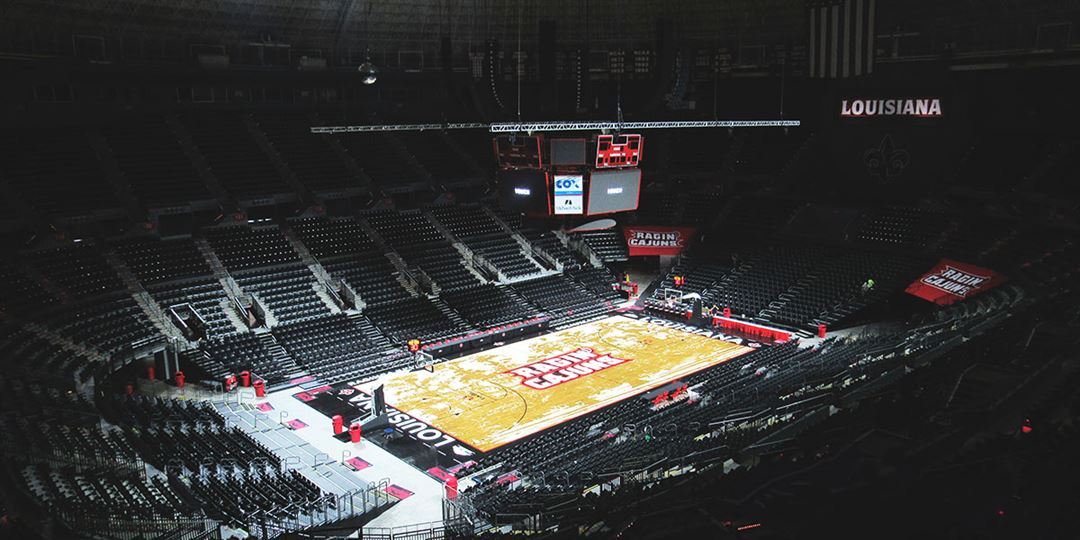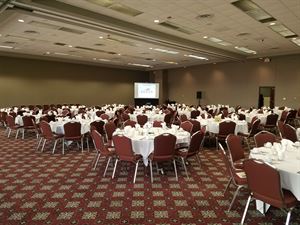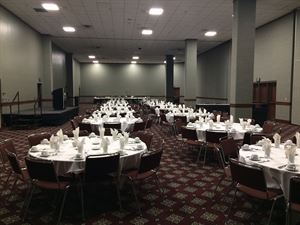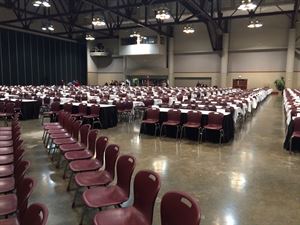CAJUNDOME Convention Center
444 CAJUNDOME BLVD, Lafayette, LA
Capacity: 4,000 people
About CAJUNDOME Convention Center
The CAJUNDOME Convention Center has become a premier destination of the South for hosting your next concert or live entertainment event. Our entire facility has over 85,000 square feet to accommodate your needs.
The experienced staff of the Convention Center has the resources, experience, and professionalism to handle any need in-house, whether a passed hors d'oeurves reception for 50 or a formal dinner for over 2,000 featuring authentic Cajun cuisine, complex sound, and lighting for elaborate shows or private wireless telecommunications networking.
Event Pricing
Wedding & Event Venue Rental
Attendees: 25-600
| Pricing is for
all event types
Attendees: 25-600 |
$545 - $1,750
/event
Pricing for all event types
Event Spaces
Festival Ballroom
Mardi Gras Ballroom
Exhibit Hall
Table Room
Board Room
Conference Rooms (2)
Venue Types
Amenities
- ADA/ACA Accessible
- Full Bar/Lounge
- On-Site Catering Service
- Outdoor Function Area
- Wireless Internet/Wi-Fi
Features
- Max Number of People for an Event: 4000
- Total Meeting Room Space (Square Feet): 85,000
