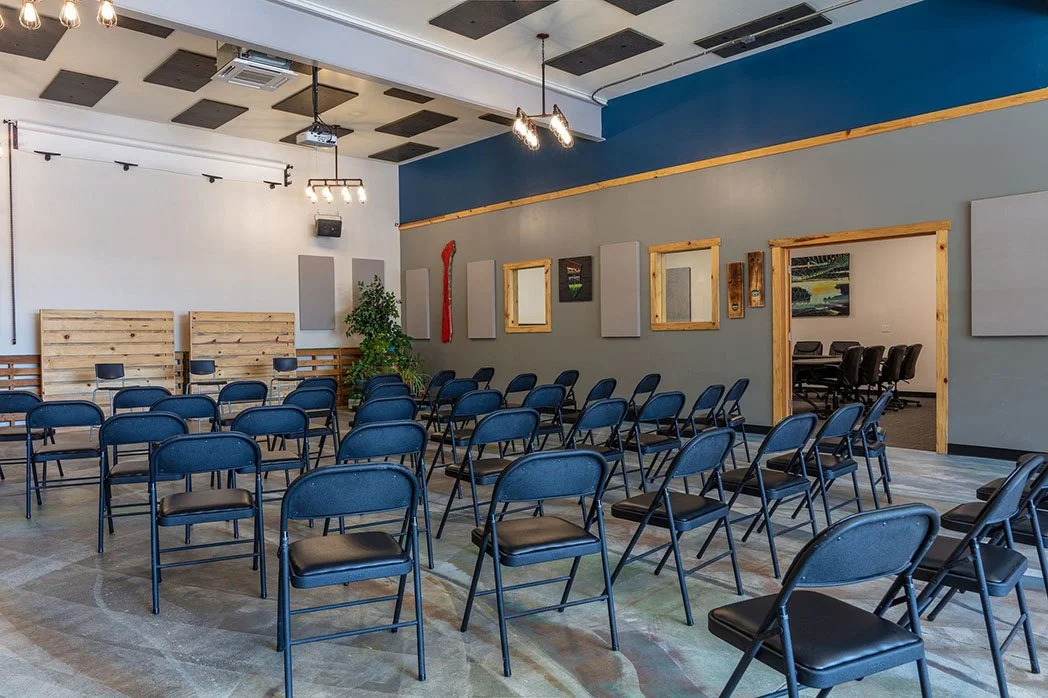
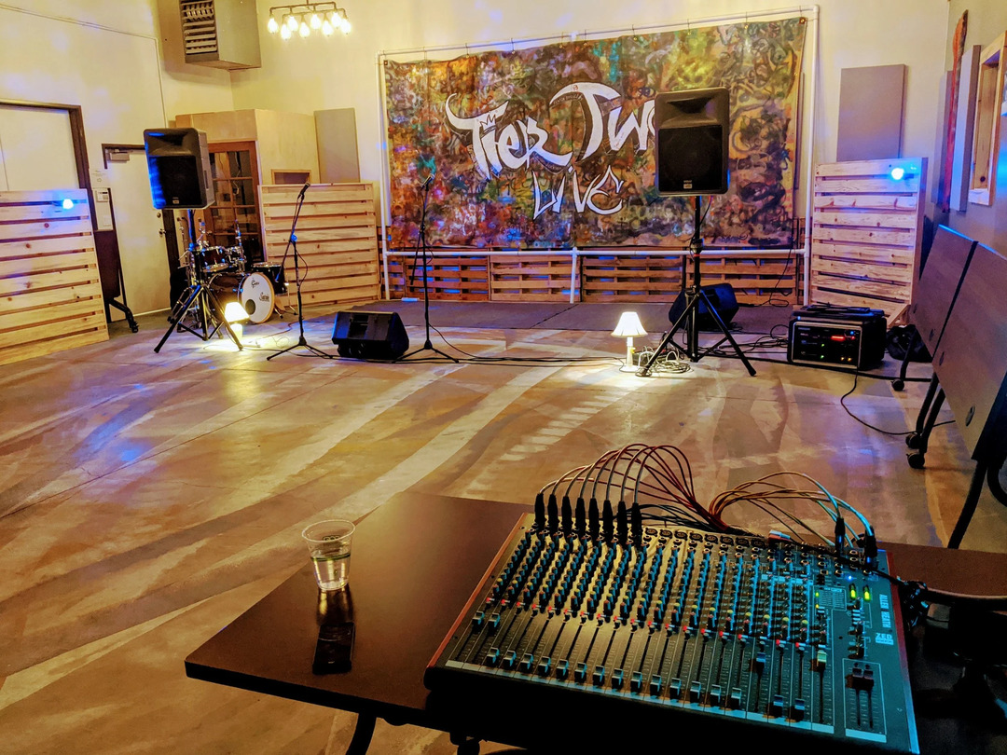
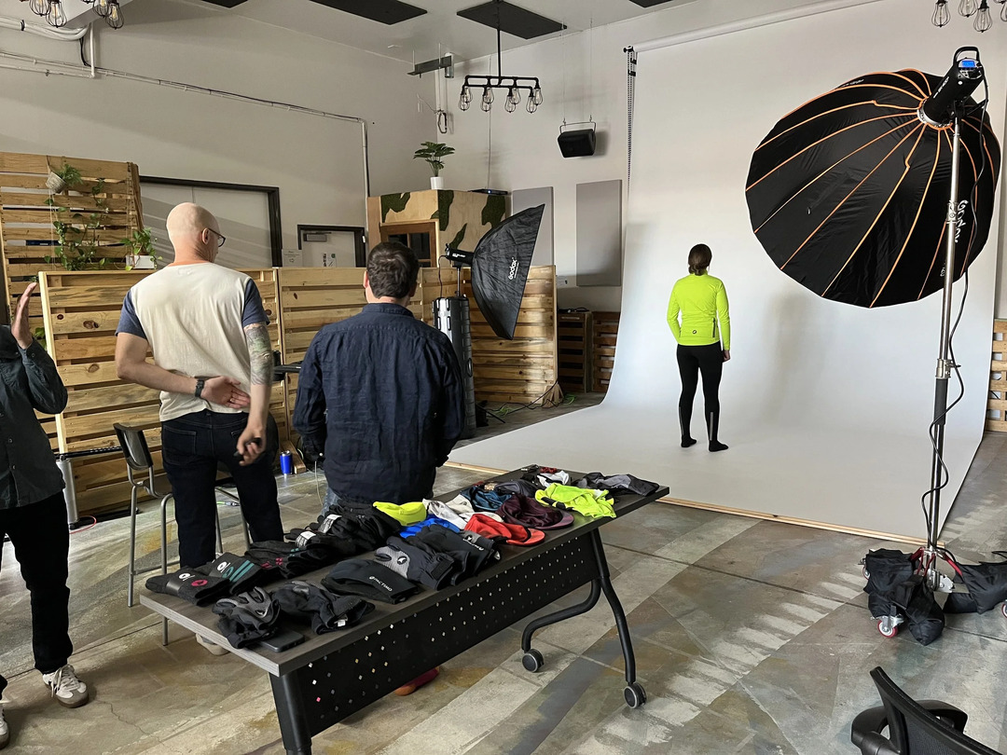
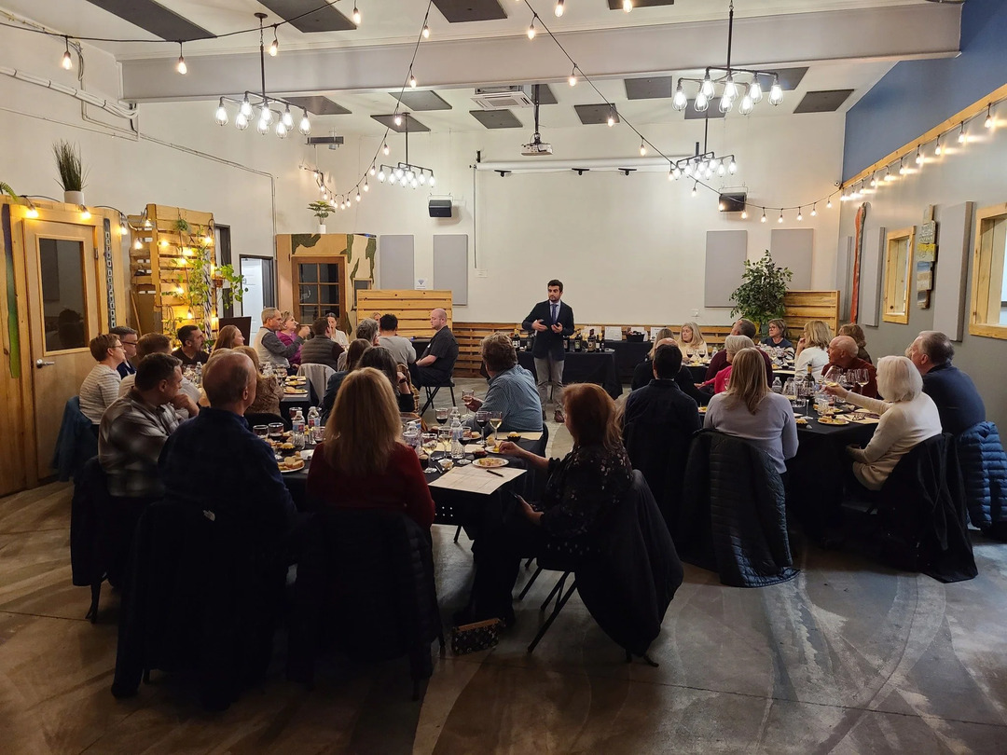
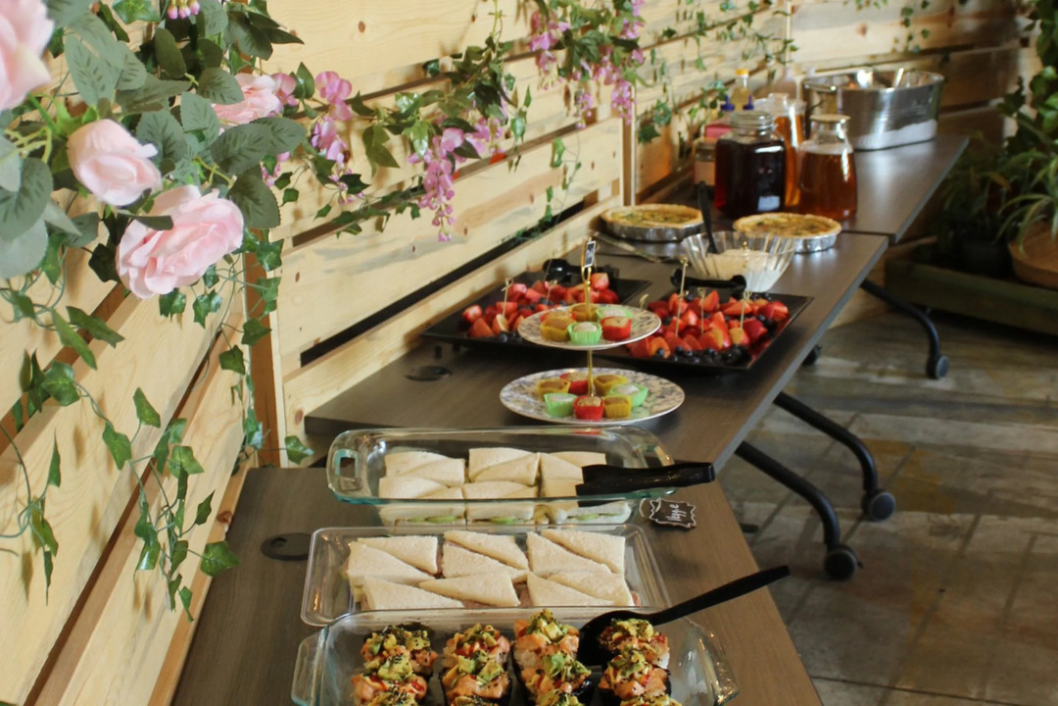










Confluence
75 Waneka Parkway, Lafayette, CO
50 Capacity
$500 to $600 / Meeting
The Confluence event space and modern conference room are located on the ground floor of Lafayette's premier downtown coworking space. The venue is proud to have hosted Tier Two Live music shows, private receptions & showers, team watch parties, community gatherings, and more. It's also hosted a number of business meetings, workshops, and classes. The large glass garage door offers natural light and plenty of fresh air (weather permitting).
- Custom configuration for any event
- Roll-up glass garage door
- Audio/video equipment included
- Tables and chairs included
- Capacity varies with use and configuration
Users are welcome to bring their own food & beverage. Event insurance with liquor liability coverage is required for any events serving alcohol. Please inquire with host for local recommendations.
Located 25 minutes from downtown Denver and 20 minutes from downtown Boulder. Lafayette was ranked 31 out of 50 “Best Places to Live” in the U.S. by Money.com in 2022.
Nonprofit and multi-day booking discounts are available. Please inquire with host.
Event Pricing
Pricing
50 people max
$125 - $150
per hour
Event Spaces
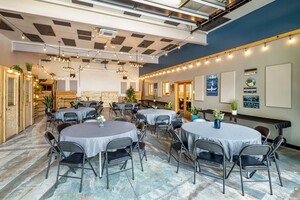

Recommendations
Perfect spot
— An Eventective User
This event Space was perfect for the party I hosted. It had a projector to play a video, microphones to make a speech, speakers to play music and games to keep my guests entertained. If you are hosting a small gathering of 50 people or less this spot is perfect. The space had linens and tables and it was affordable! Book your spot you will not regret it.
Management Response
Thank you so much for the recommendation! We're glad you enjoyed the space, and hope to host you again in the future.
Additional Info
Venue Types
Amenities
- ADA/ACA Accessible
- Outside Catering Allowed
- Wireless Internet/Wi-Fi
Features
- Max Number of People for an Event: 50
- Number of Event/Function Spaces: 1
- Special Features: Multiple configuration options for any event. Roll-up glass garage door. Audio/video equipment. Nonprofit discounts.
- Total Meeting Room Space (Square Feet): 1,500