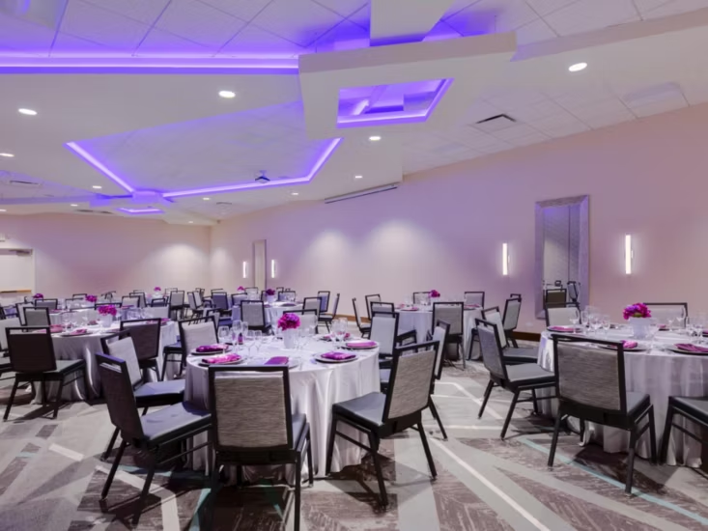
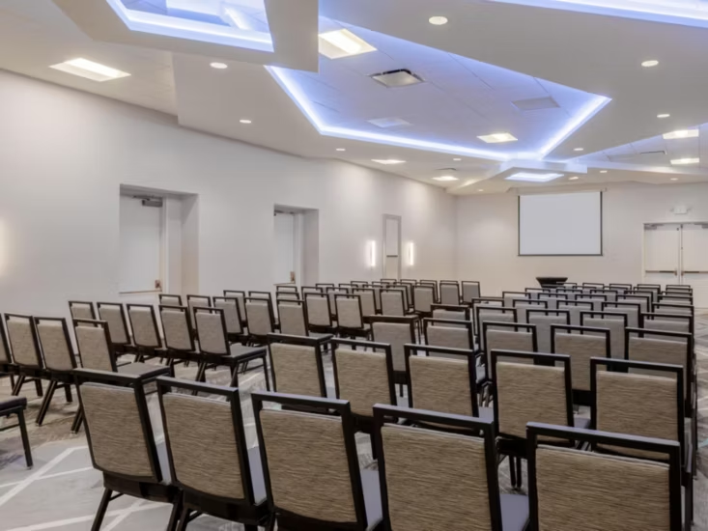
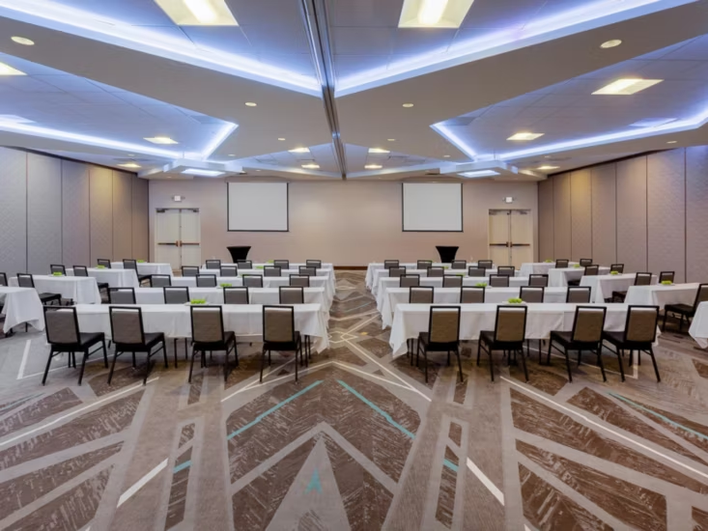
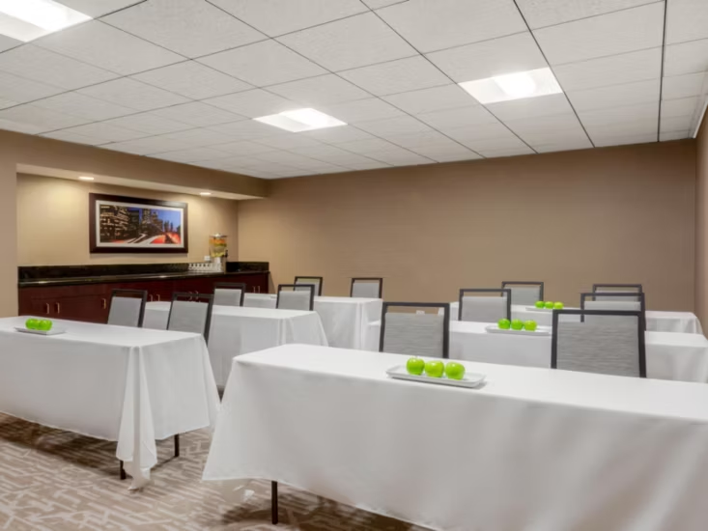
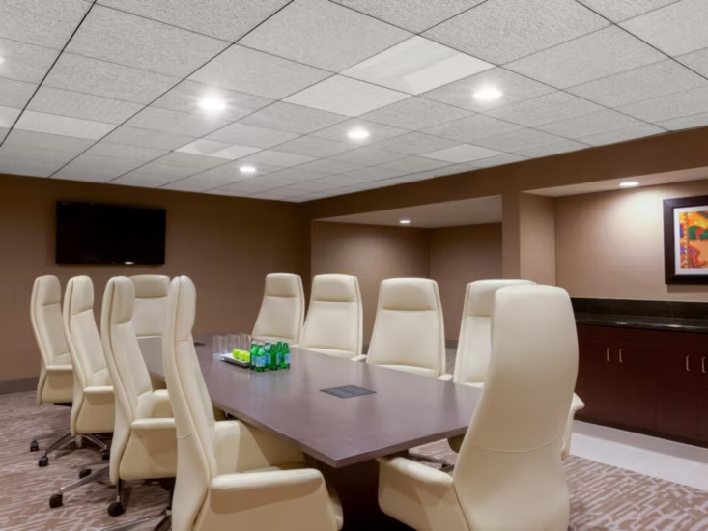
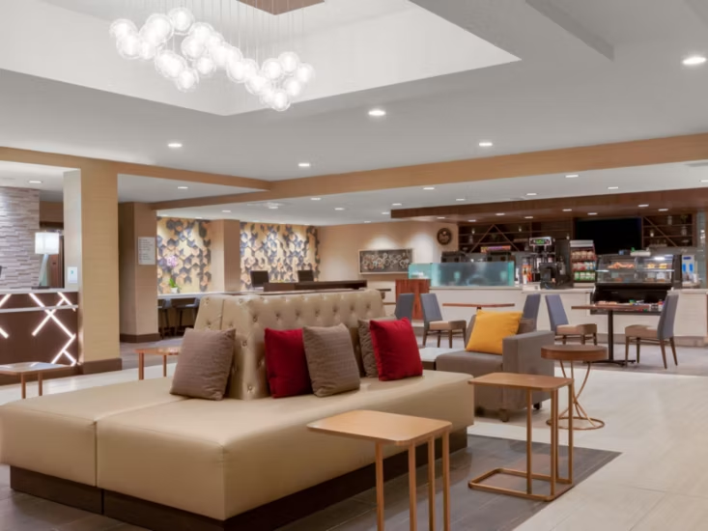
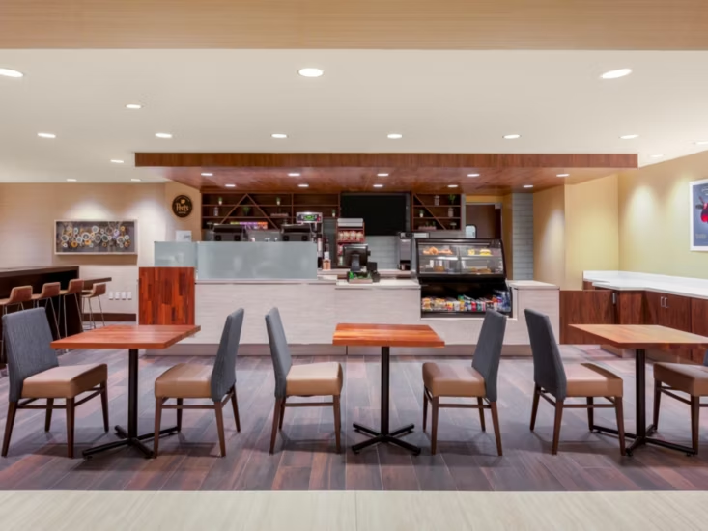
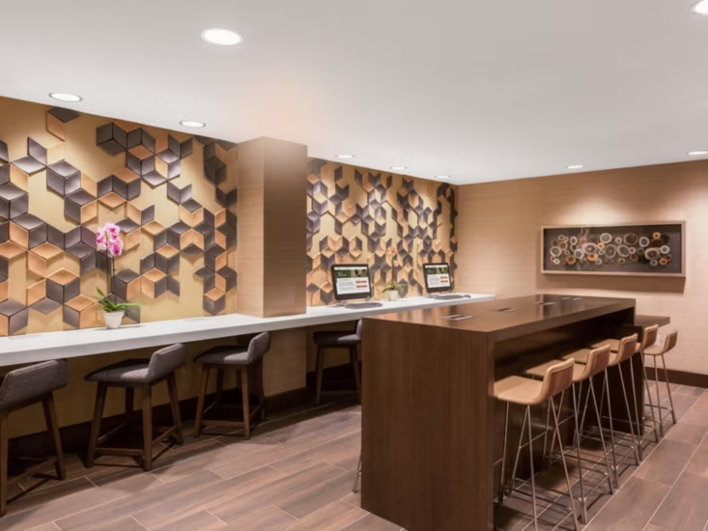
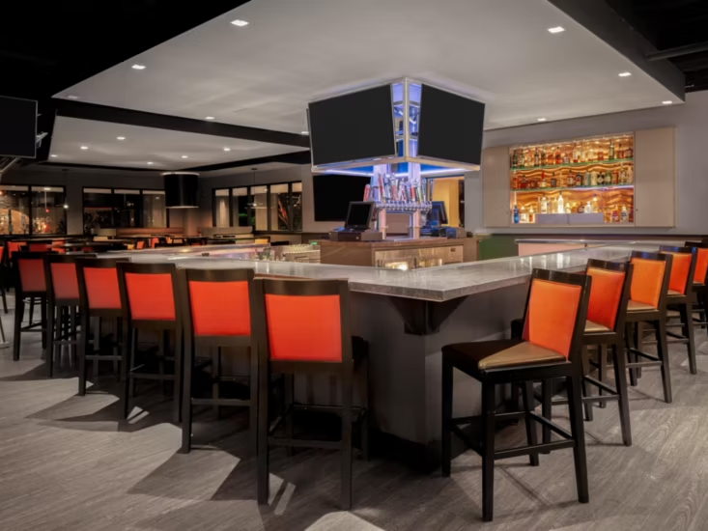
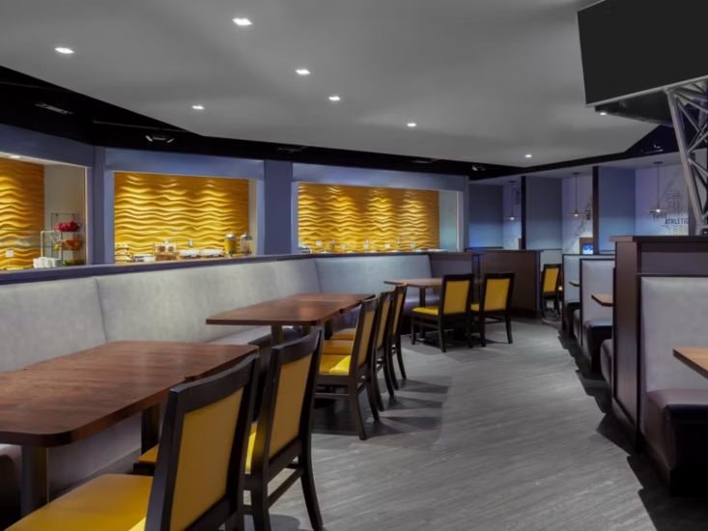








Holiday Inn La Mirada – Buena Park
14299 Firestone Blvd, La Mirada, CA
800 Capacity
$750 to $3,750 for 50 Guests
Experience the comfort of Holiday Inn La Mirada – Buena Park, nestled in the heart of Southern California. Our hotel offers unparalleled access to Anaheim, Norwalk, and other vibrant cities. Enjoy easy access to major freeways and local airports, including LAX and Long Beach.
Our hotel boasts 13,000 square feet of flexible meeting and event space, including a grand ballroom that spans 6,600 sq. ft. Suitable for up to 800 guests, our venue is an ideal spot for corporate gatherings.
Event Pricing
Flexible Packages that can be customized
400 people max
$15 - $75
per person
Availability (Last updated 1/26)
Event Spaces
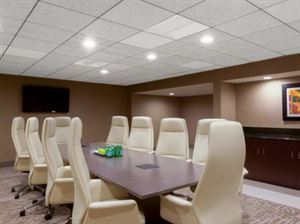
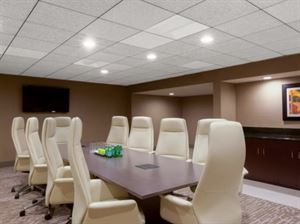



Additional Info
Venue Types
Amenities
- ADA/ACA Accessible
- Full Bar/Lounge
- On-Site Catering Service
- Outdoor Function Area
- Outdoor Pool
- Outside Catering Allowed
- Wireless Internet/Wi-Fi
Features
- Max Number of People for an Event: 800
- Number of Event/Function Spaces: 13
- Total Meeting Room Space (Square Feet): 13,000
- Year Renovated: 2018