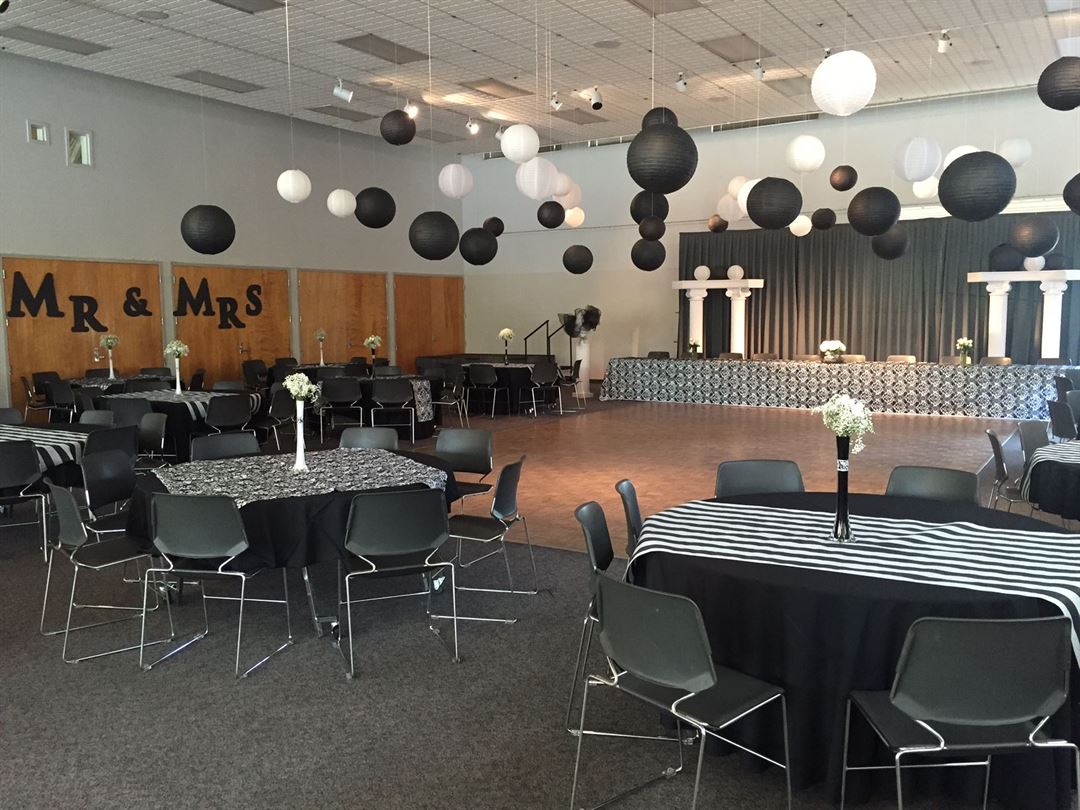
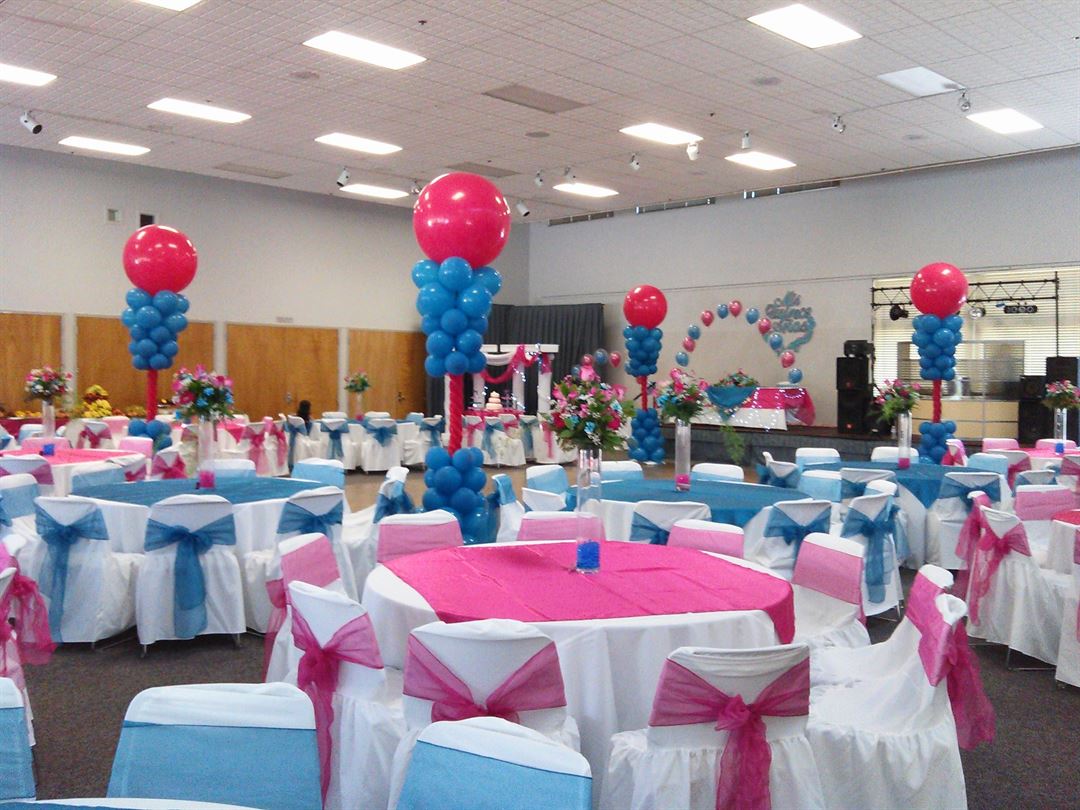
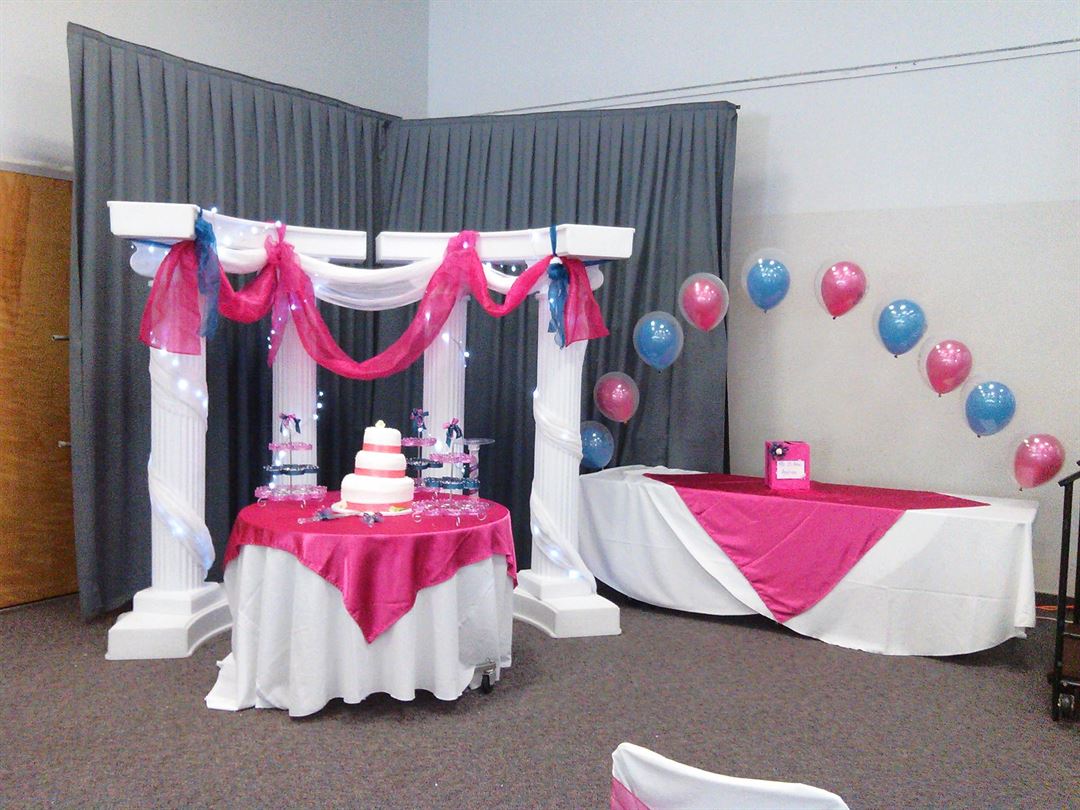

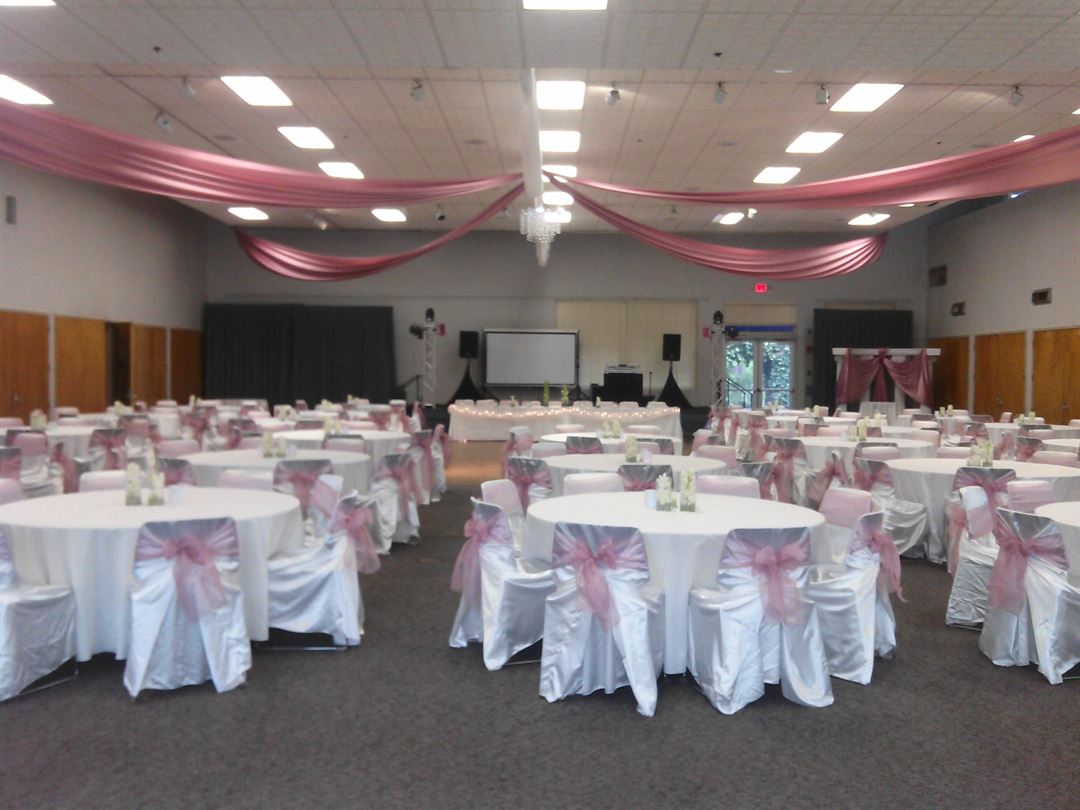








City of La Mesa Community Center
4975 Memorial Drive, La Mesa, CA
350 Capacity
$1,450 to $3,000 / Event
Residing in centrally located MacArthur Park, the La Mesa Community Center complex consists of three completely separate facilities which are available for your special event such as weddings, receptions, birthday parties, baby showers, seminars, fundraisers, and craft fairs.
Each venue is self-contained with kitchen, restrooms, tables and chairs, and presents a blank canvas which allow your decorations to reflect your personality.
Event Pricing
8 Hour Banquet for up to 300 Guests
300 people max
$1,450 - $3,000
per event
Event Spaces
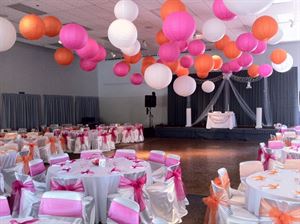
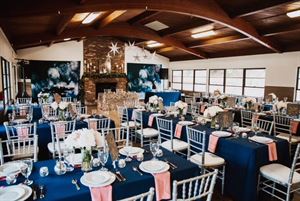
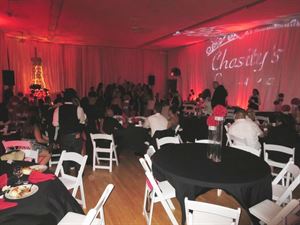


Additional Info
Venue Types
Amenities
- Fully Equipped Kitchen
- Wireless Internet/Wi-Fi
Features
- Max Number of People for an Event: 350
- Number of Event/Function Spaces: 4
- Special Features: Portable stage, Kitchen containing commercial appliances, including double ovens, steam table, refrigerator, freezer, and ice machine, set up and take down of tables and chairs
- Total Meeting Room Space (Square Feet): 350
- Year Renovated: 2019