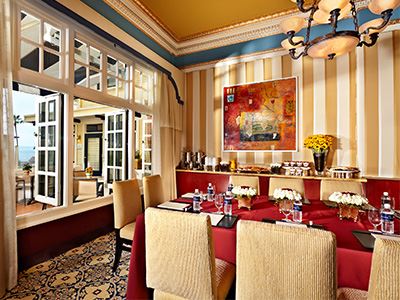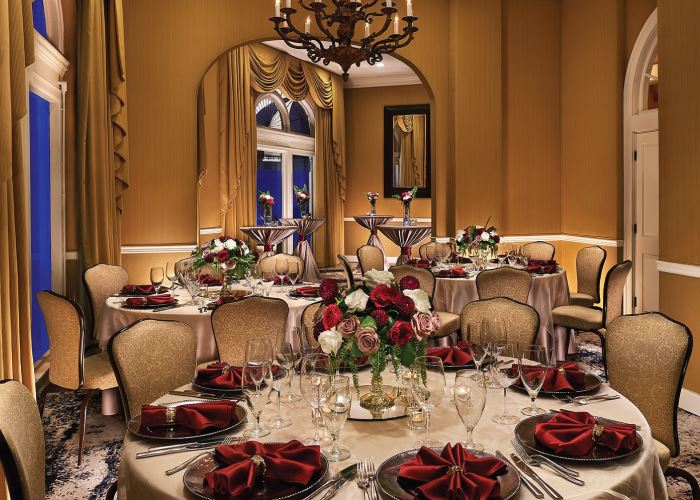

Nine-Ten
910 Prospect Street, La Jolla, CA
70 Capacity
An ongoing commitment to innovative cuisine using only the freshest local produce makes NINE-TEN a must visit for culinary aficionados. This intimate restaurant, led by award-winning Chef Jason Knibb (a former Iron Chef America Challenger and Rising Star Chef winner) and Pastry Chef Jose Alonzo III, offers the perfect combination of sophistication and casual elegance and an ideal location along La Jolla’s historic Prospect Street.
Enjoy the best of the harvest from local artisan farmers, where produce is selected daily for the restaurant’s Evolving California Cuisine, recognized with a “Michelin Guide Plate Distinction” and a “very good to excellent” rating by ZAGAT. The bounty of the sea is also featured with local fish selections and items arriving daily from Hawaii and the North Pacific and Atlantic regions. Special prix fixe menus are available and feature matching wines from the extensive, Wine Spectator awarded wine cellar.
Enjoy dining indoors or al fresco on the sidewalk patio or ocean-view terrace. A separate bar offers limited menu and happy hour specials daily. Open daily for breakfast and lunch and dinner nightly. Brunch is served Saturday and Sunda
Event Spaces




Additional Info
Venue Types
Amenities
- ADA/ACA Accessible
- Full Bar/Lounge
- Fully Equipped Kitchen
- On-Site Catering Service
- Wireless Internet/Wi-Fi
Features
- Max Number of People for an Event: 70
- Total Meeting Room Space (Square Feet): 6,183