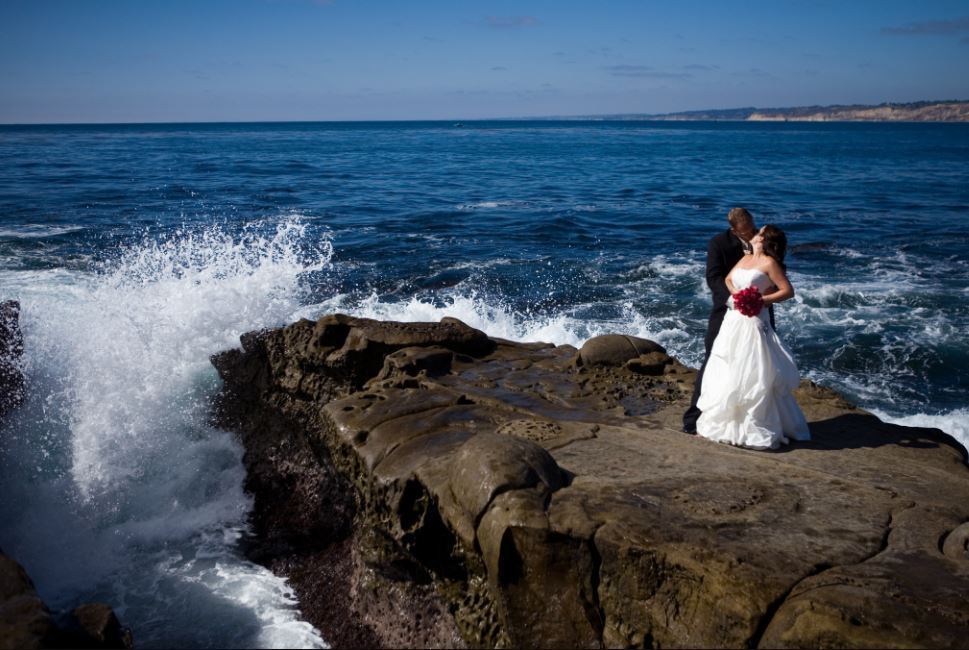
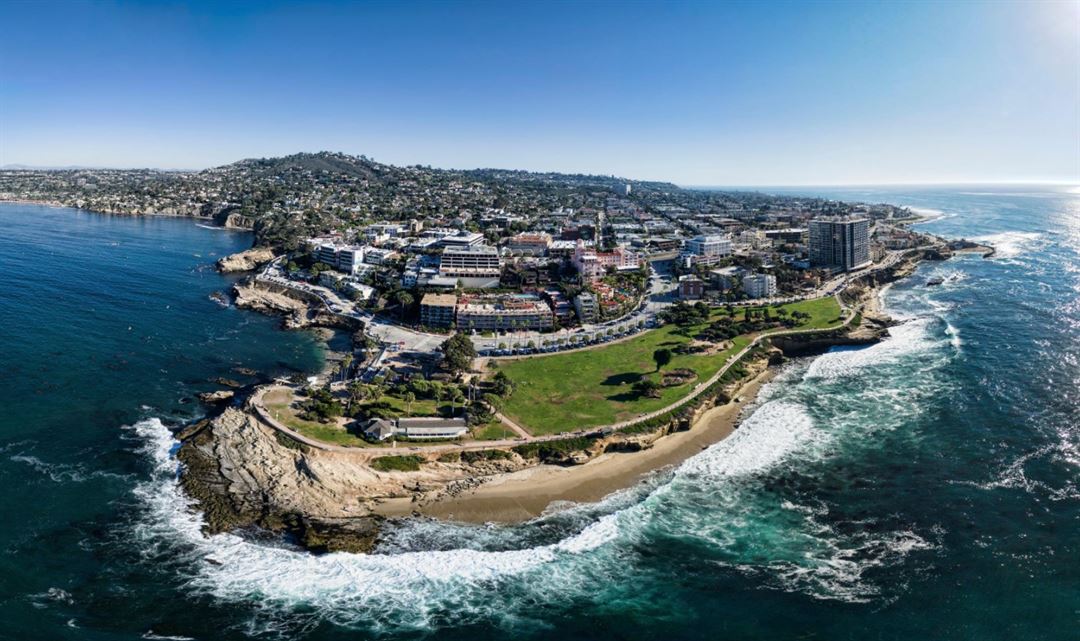
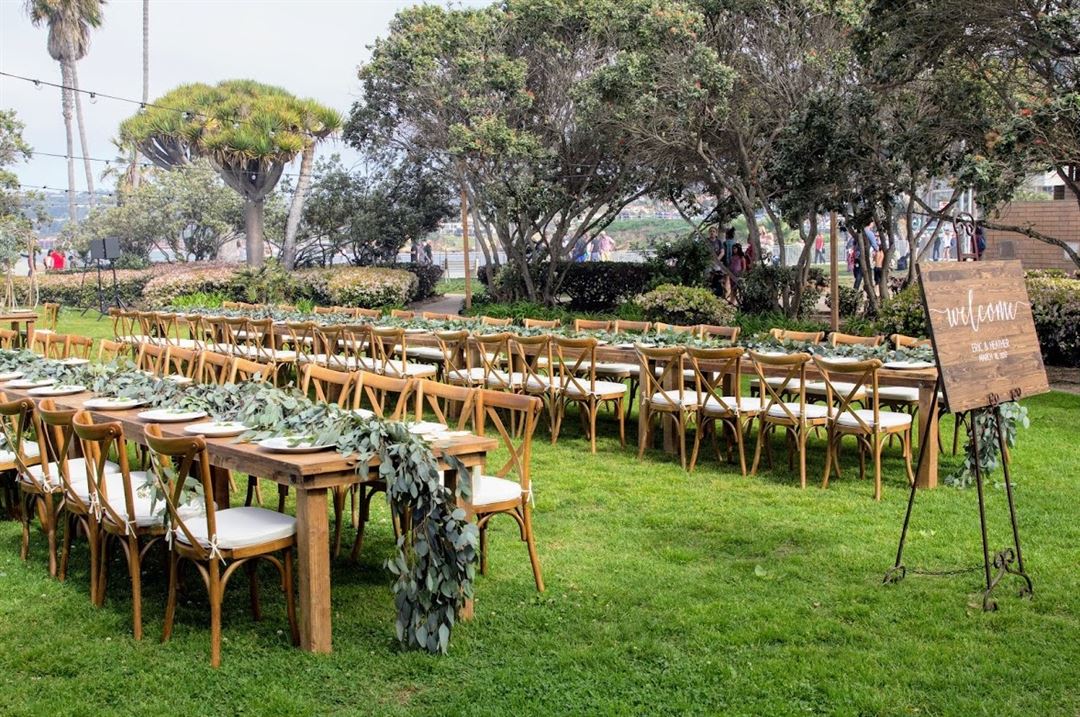
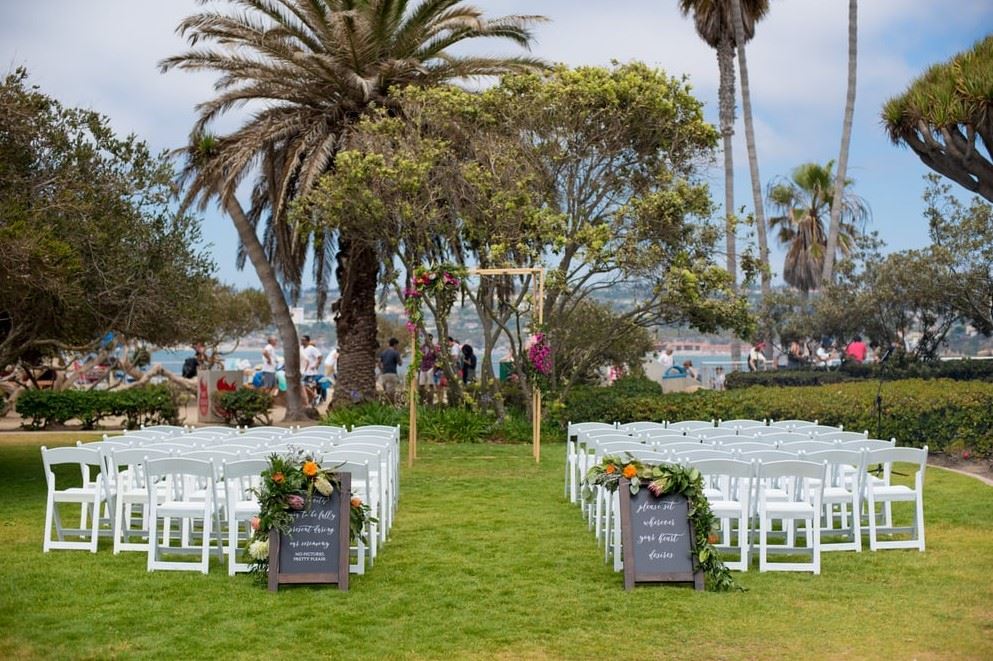
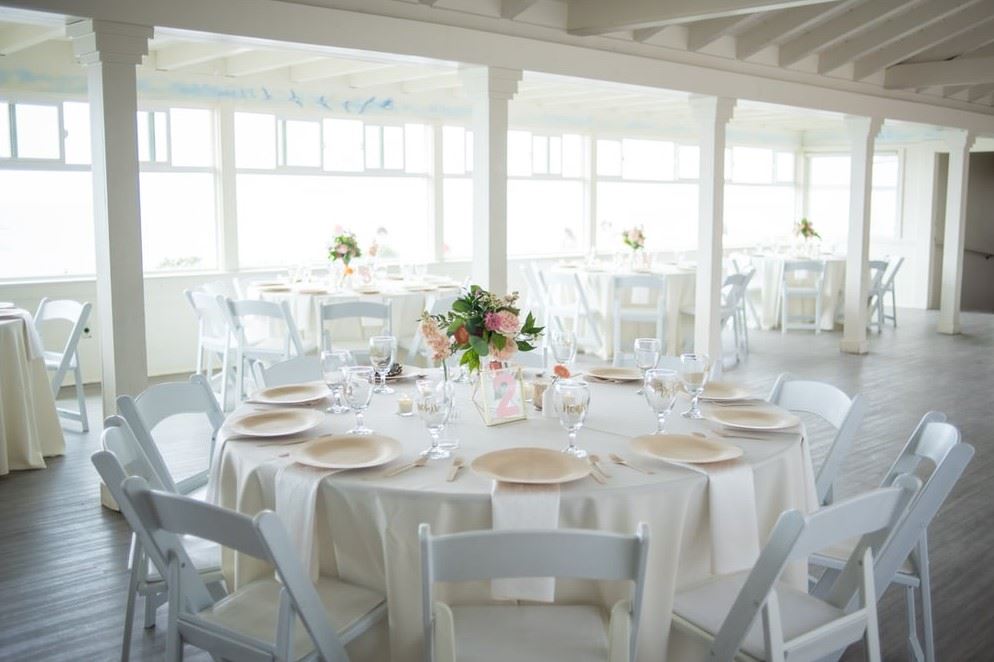





La Jolla Cove Bridge Club
1160 Coast Blvd, La Jolla, CA
175 Capacity
$1,800 to $2,500 / Wedding
Long considered one of San Diego’s most scenic locations, La Jolla Cove can be the backdrop for your La Jolla wedding or other special event.
Event Pricing
Rental Fees
$1,800 - $2,500
per event
Event Spaces
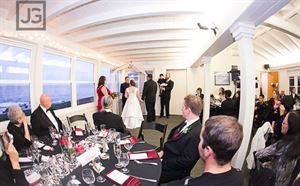
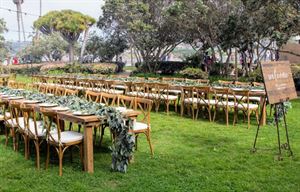


Outdoor Venue
Additional Info
Venue Types
Amenities
- ADA/ACA Accessible
- Outdoor Function Area
- Outside Catering Allowed
- Waterfront
- Waterview
- Wireless Internet/Wi-Fi
Features
- Max Number of People for an Event: 175