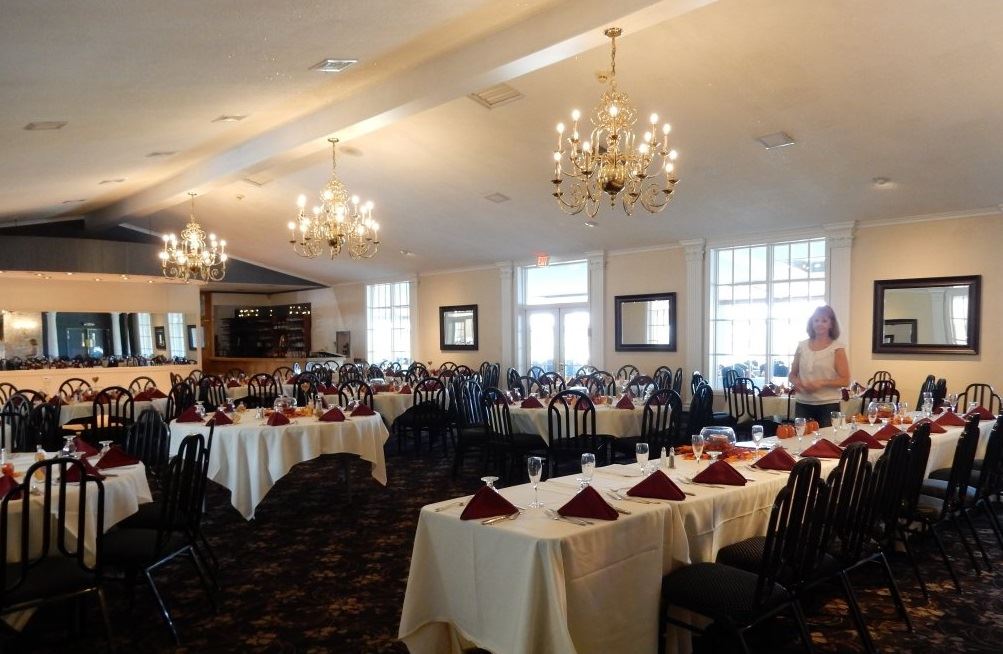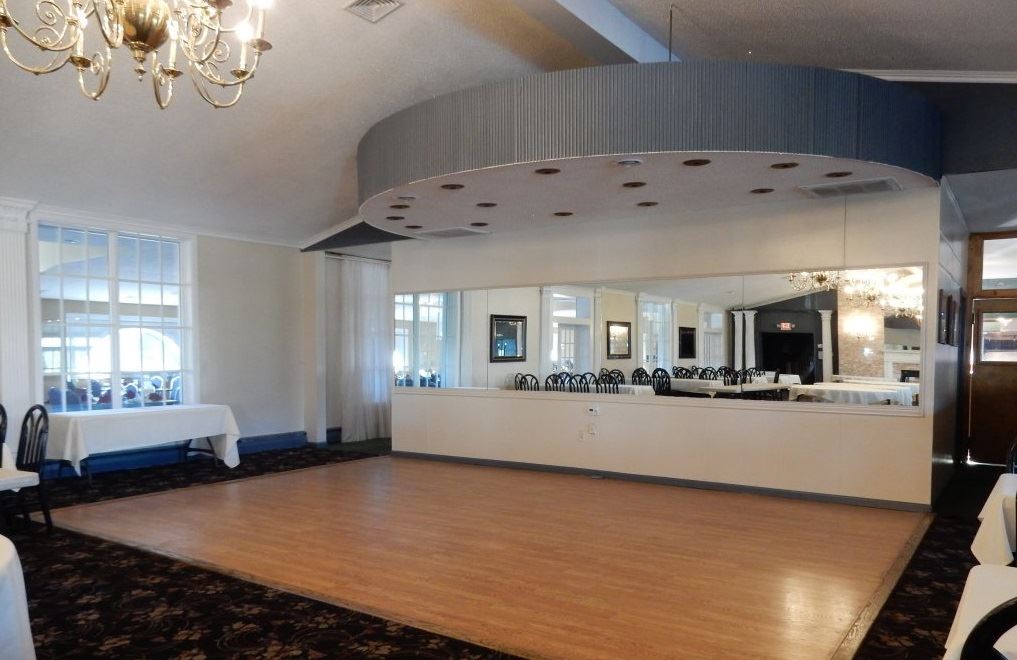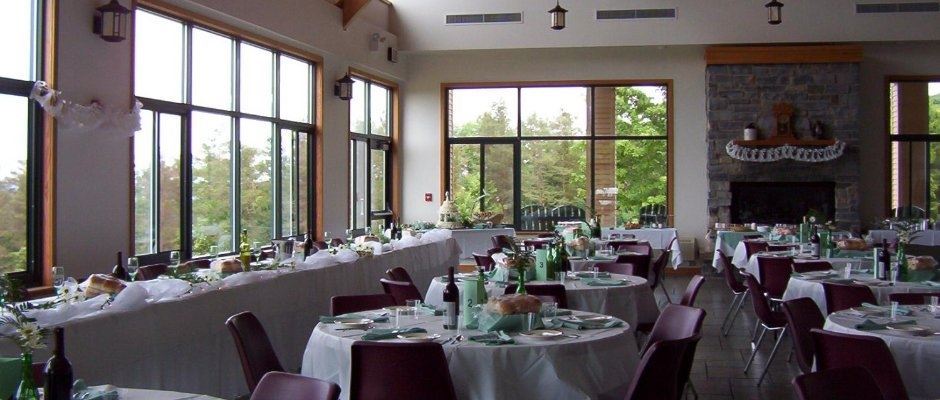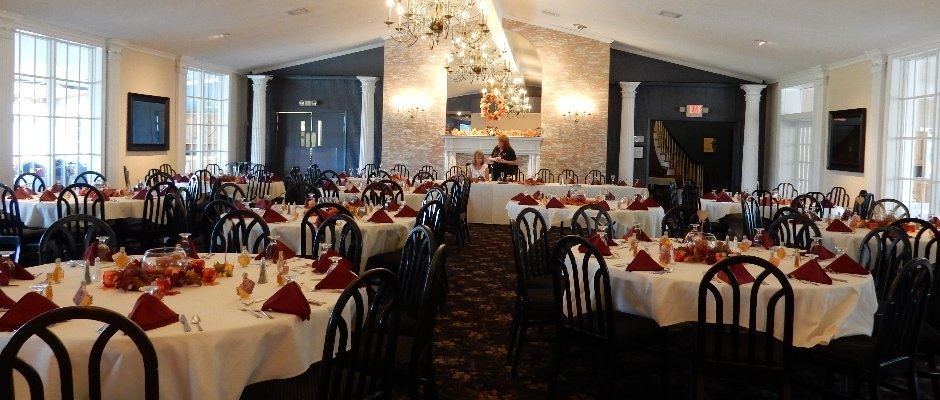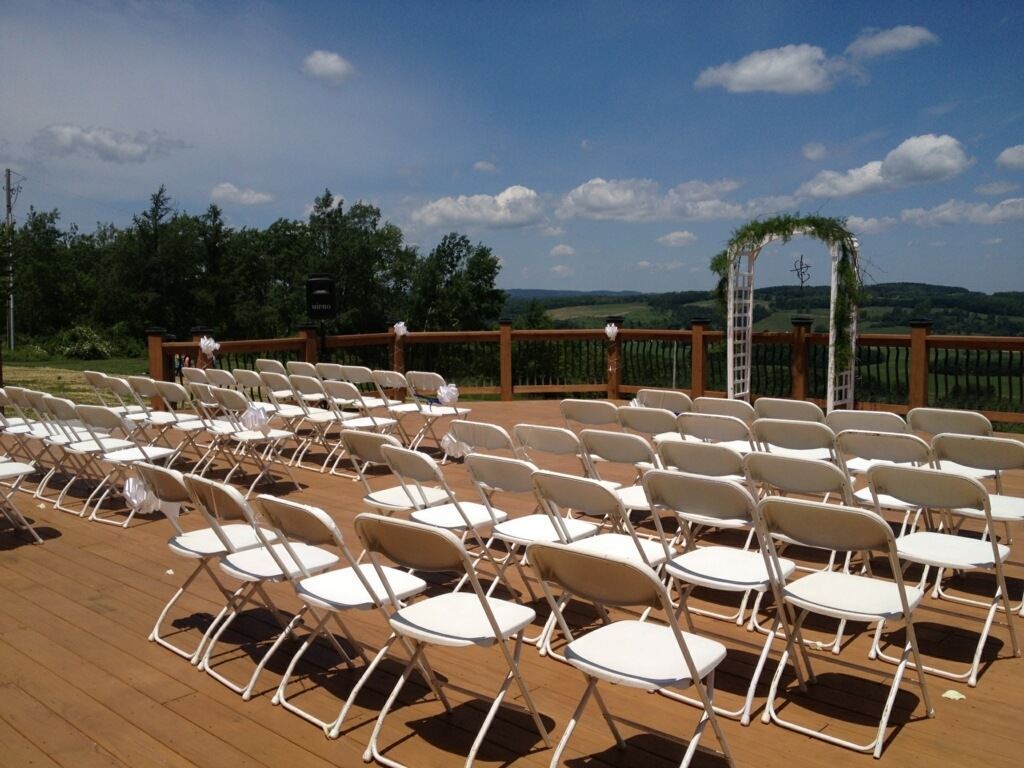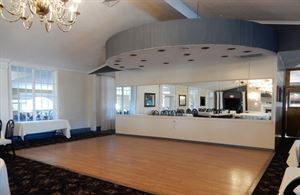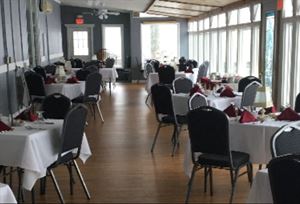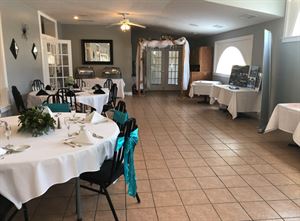Orchard Vali Golf Club
4693 Route 20, La Fayette, NY
Capacity: 355 people
About Orchard Vali Golf Club
Everyday we strive to provide the very best possible quality of food, service and room arrangements for your specific event. We are a full-service banquet facility serving weddings, corporate events, golf outings and other special events. Large or small, formal or informal, we will work with you to plan a truly memorable event!
Event Spaces
Main Room
Orchard Room
Vali Room
Venue Types
Features
- Max Number of People for an Event: 355
