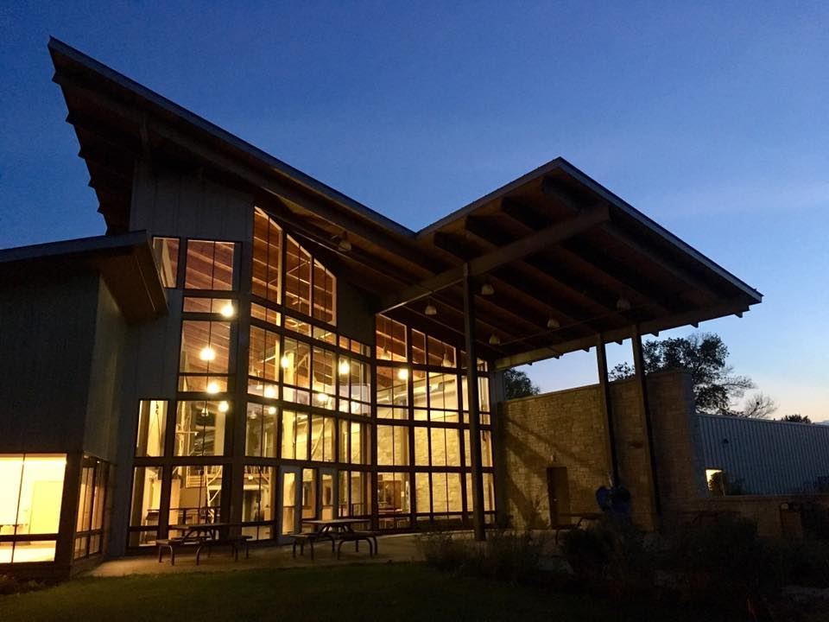
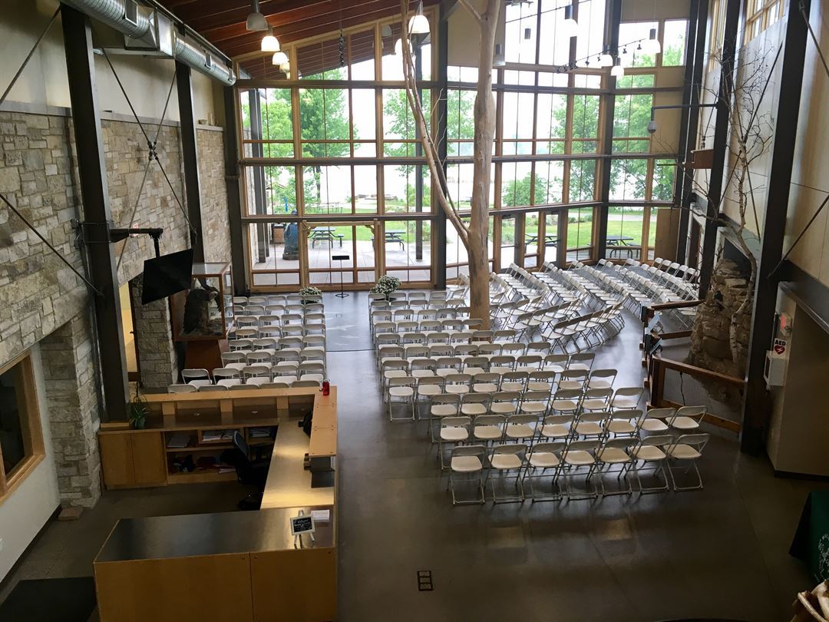
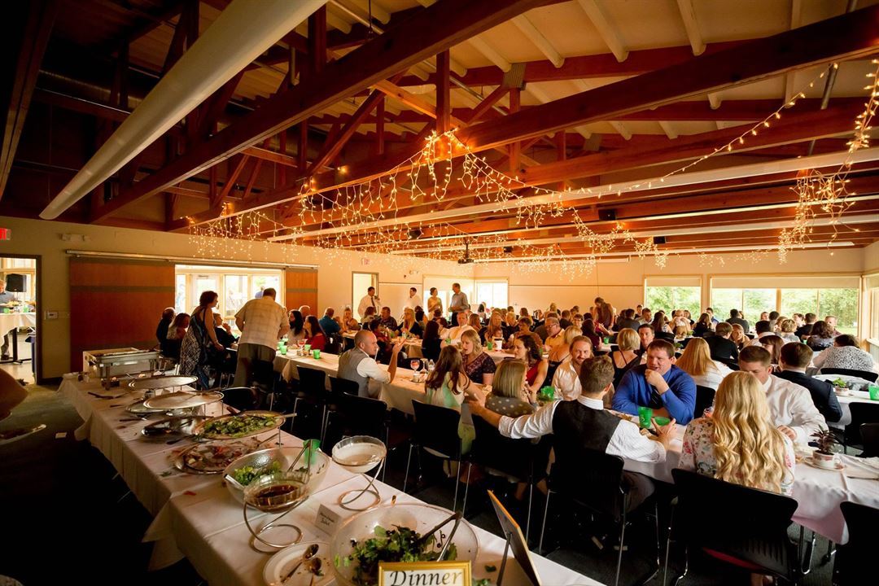
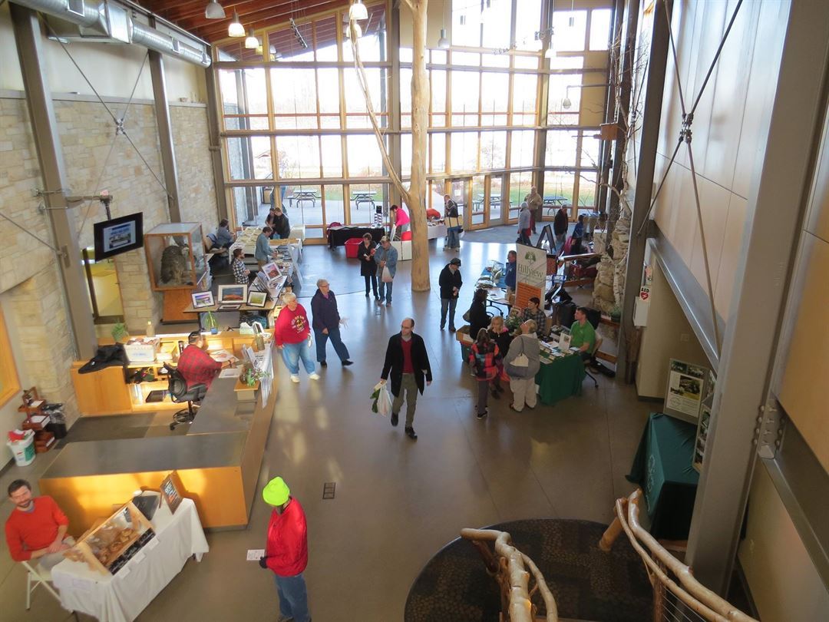
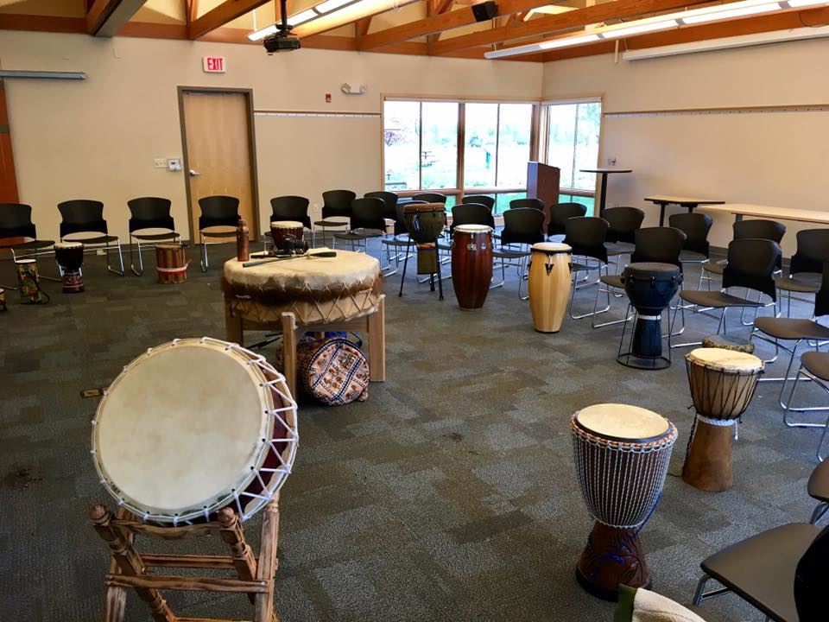















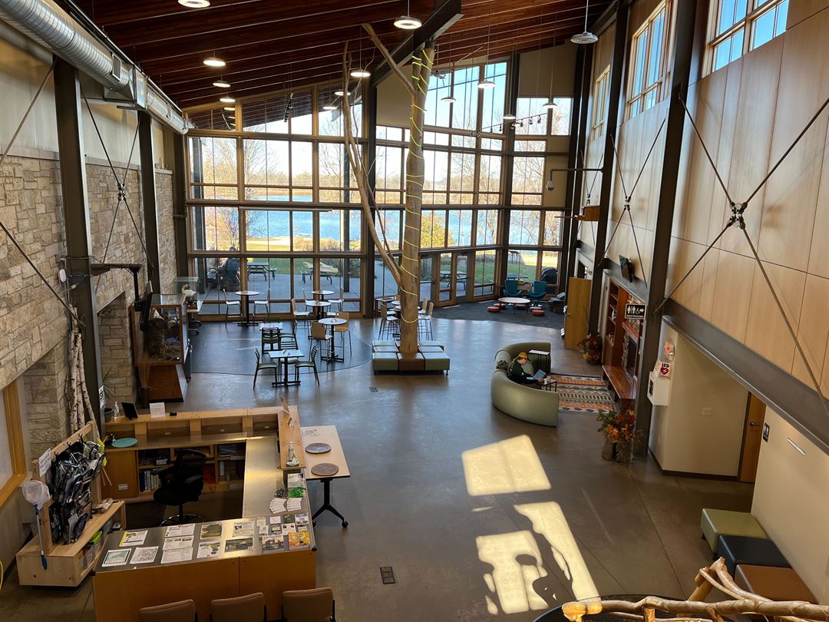





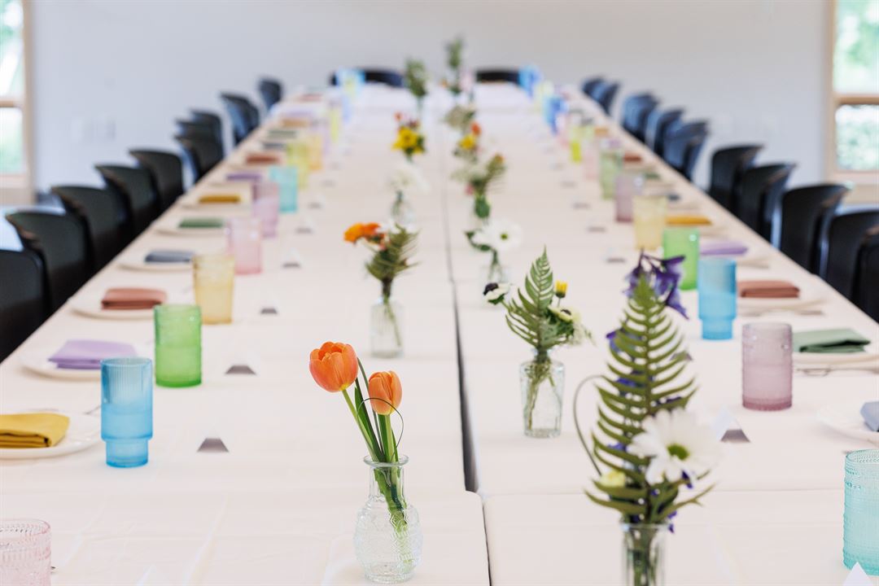
The Nature Place
789 Myrick Park Drive, La Crosse, WI
200 Capacity
$250 to $2,700 / Event
The Nature Place is nestled into a beautifully unique location showcasing La Crosse’s blufflands, wetlands, woodlands, and native prairies. The facility is located in Myrick Park on 789 Myrick Park Drive, directly bordering the La Crosse River Marsh, stunning bluff views, and trail access to Hixon Forest. This beautiful location makes it easy to forget it is centrally located within the city La Crosse, only 5 minutes from downtown.
Step inside The Nature Place to discover a state-of-the-art nature center that hosts year-round environmental education as well as the ultimate venue for weddings, parties, and corporate events. A comfortable location for both outdoor enthusiasts and those who enjoy being indoors with a gorgeous view. Reserve one room, multiple rooms, or the entire facility. The Nature Place also offers various levels of programming for team-building retreats and kid’s birthday parties! Your reservations at The Nature Place support environmental education efforts for schools and the community.
Event Pricing
Kids' Parties
12 people max
$200 per event
Retreat Packages
200 people max
$250 - $500
per event
Weddings starting at
230 people max
$1,325 - $2,700
per event
Event Spaces
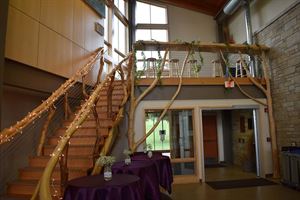
General Event Space
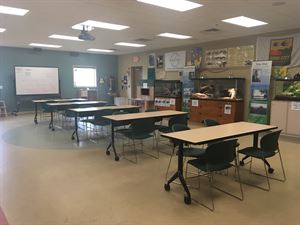
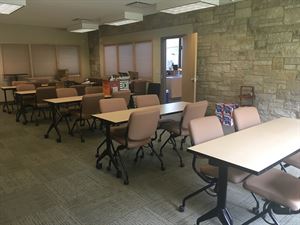
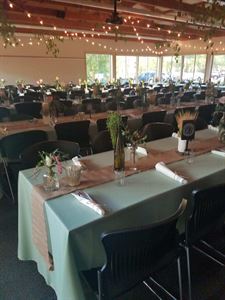
Additional Info
Neighborhood
Venue Types
Amenities
- ADA/ACA Accessible
- Fully Equipped Kitchen
- Outdoor Function Area
- Outside Catering Allowed
- Wireless Internet/Wi-Fi
Features
- Max Number of People for an Event: 200
- Number of Event/Function Spaces: 3
- Special Features: Atrium area featuring 26-foot-tall black willow tree, 114 windows overlooking the La Crosse Marsh, and round timber staircase leading to treehouse style balcony with 15 foot slab wood bar.