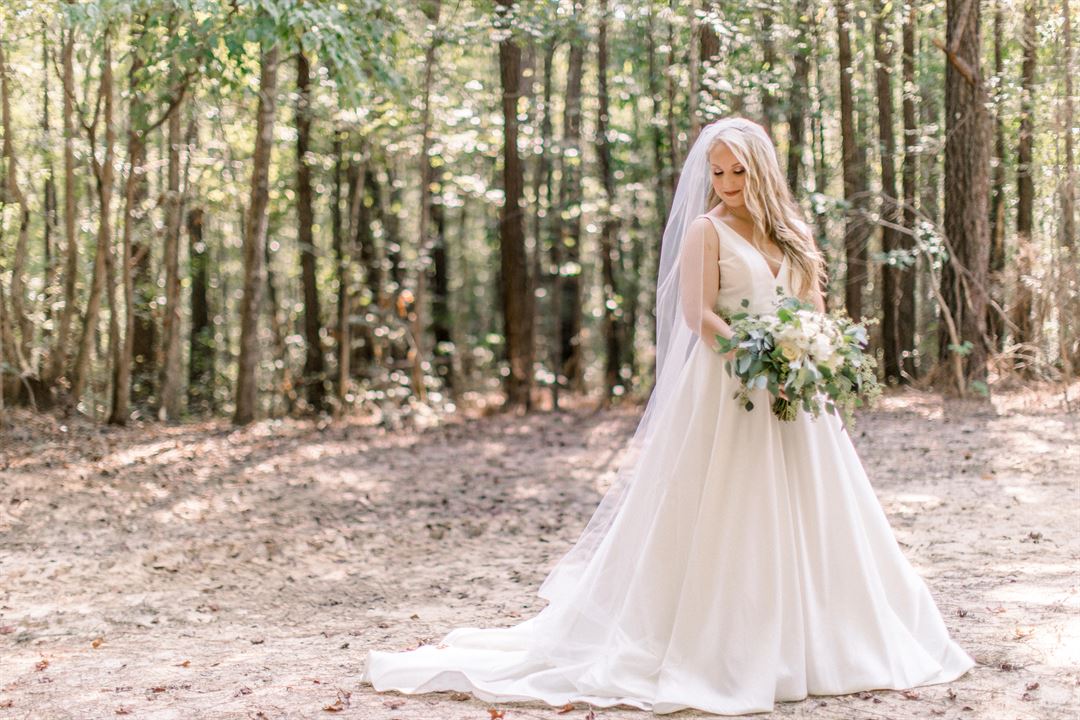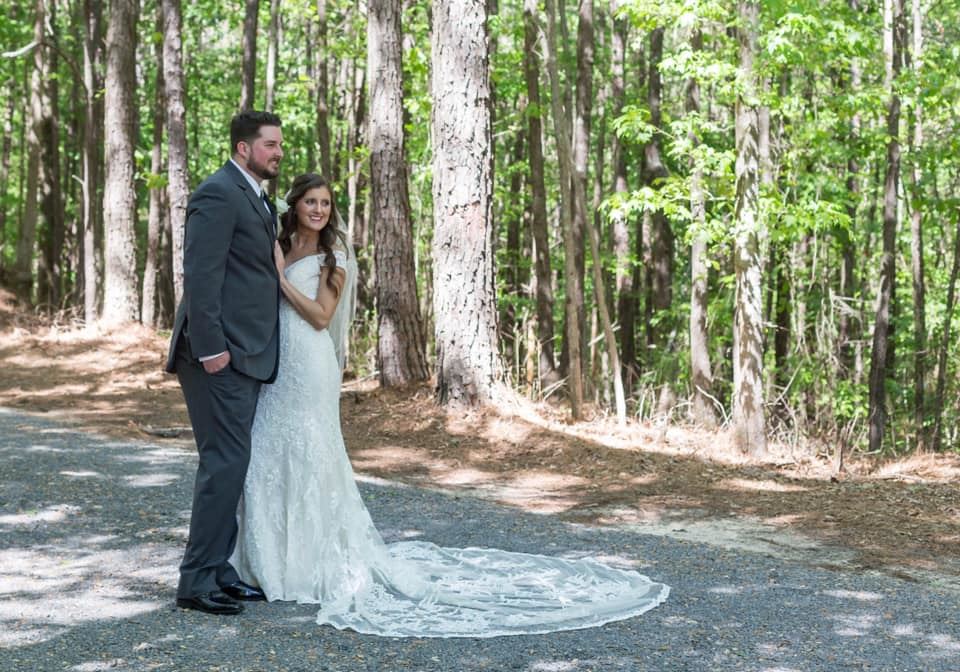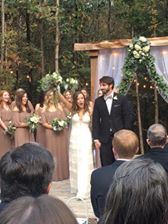
























































The Aisle
2838 Attala Road 1107, Kosciusko, MS
200 Capacity
$2,800 / Wedding
Wedding and event venue holding up to 200 people. Rustic natural wooded setting on 80 private acres in Kosciusko, MS. Outdoor wooden deck across from the barn makes a beautiful backdrop for an outdoor wedding. The soaring ceilings, wagon wheel chandeliers, and rustic charm of the Barn are perfect for a wedding or reception. We have a 1951 Chevy truck and lots of shady trails for photo opportunities.
Call us today to schedule a visit!
Event Pricing
Wedding
50 - 200 people
$2,800 per event
Event - Meeting, Prom, Reunion, Party
20 - 200 people
$200 per hour
Event Spaces

Additional Info
Venue Types
Amenities
- ADA/ACA Accessible
- Full Bar/Lounge
- Fully Equipped Kitchen
- Outdoor Function Area
- Outside Catering Allowed
Features
- Max Number of People for an Event: 200
- Special Features: Warm and welcoming feel with natural aged wood walls in a woodsy atmosphere
- Total Meeting Room Space (Square Feet): 800
- Year Renovated: 2017