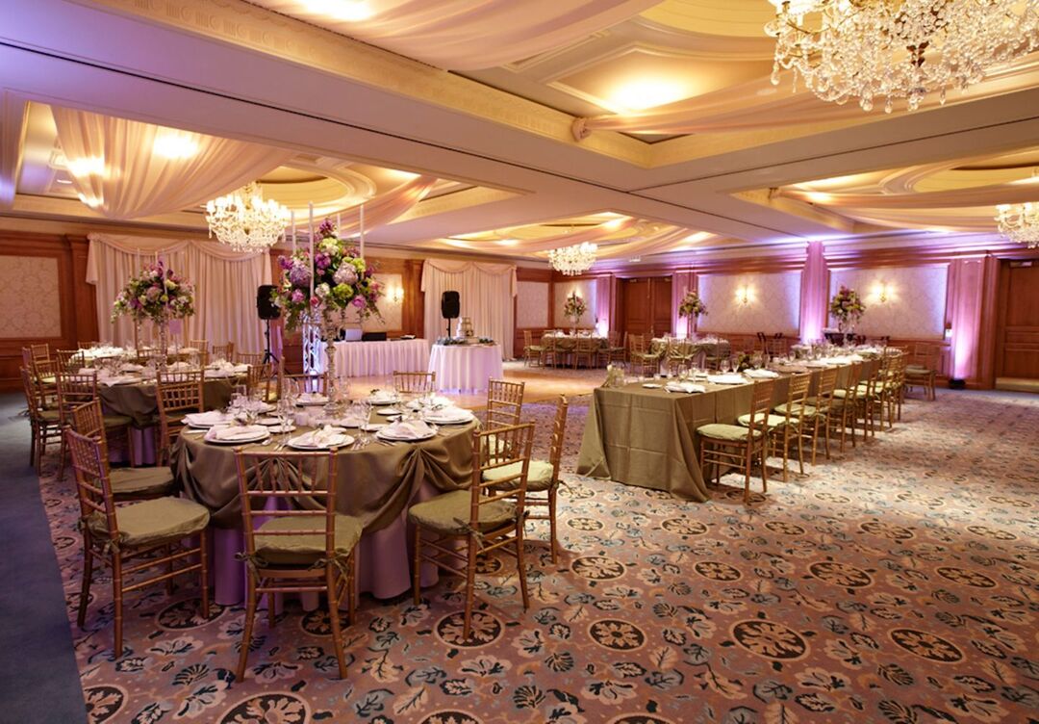
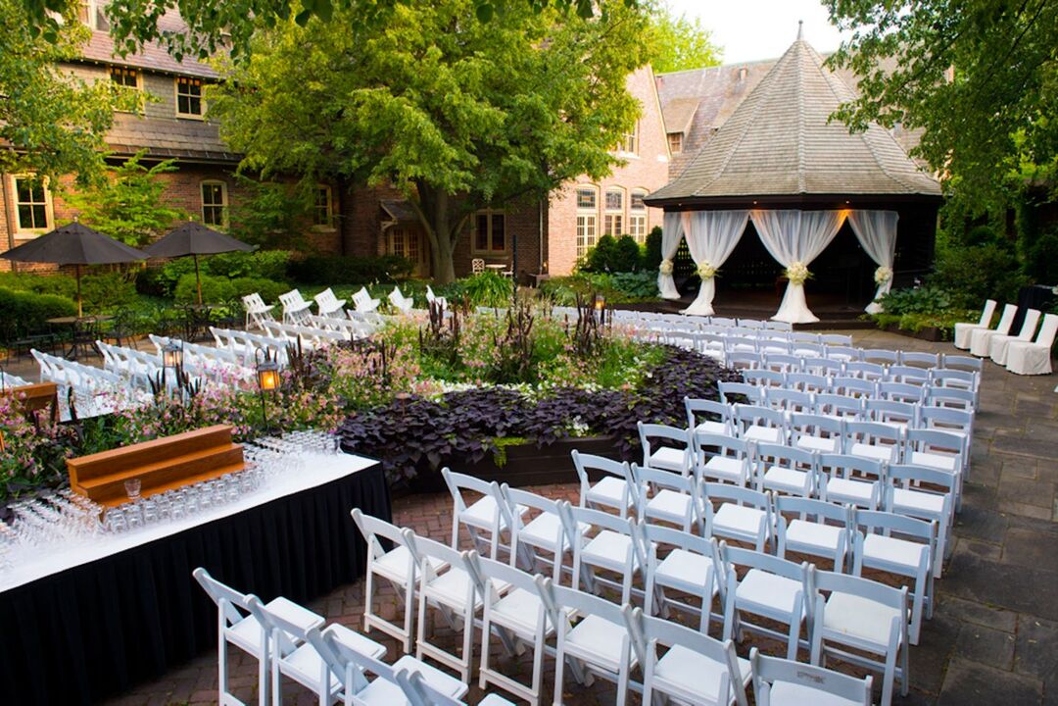
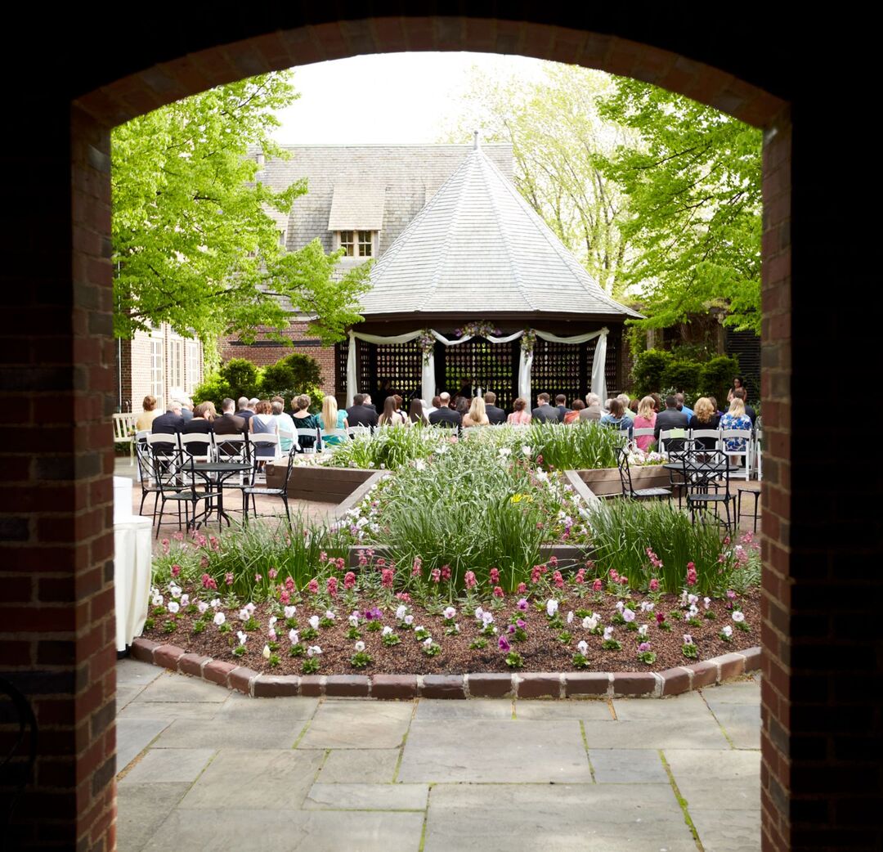
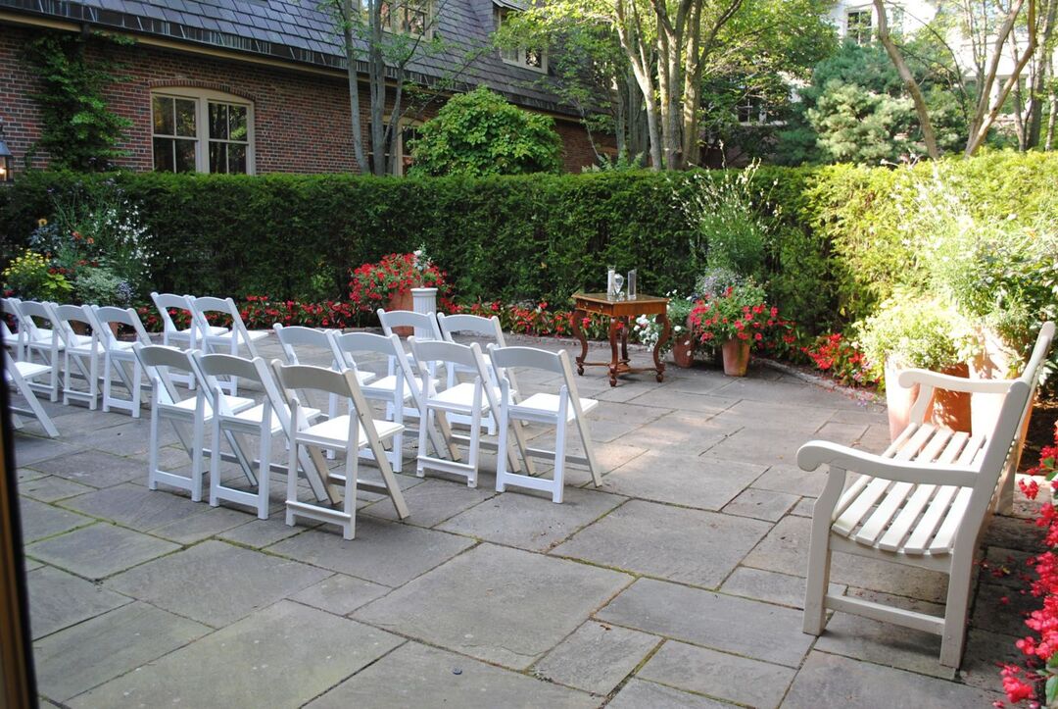
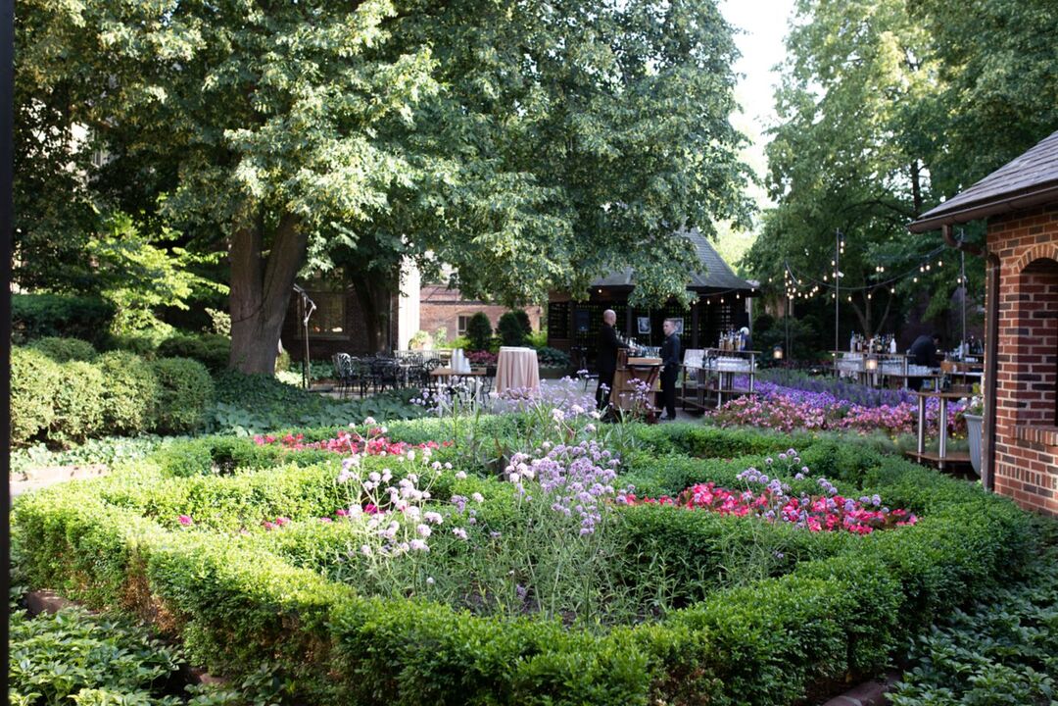























The American Club
419 Highland Drive, Kohler, WI
600 Capacity
With lush gardens, historic details, and fireplaces that crackle year-round, The American Club is a captivating setting for unforgettable moments.
Each guest room is unique, yet they all delight with thoughtful amenities and gracious touches that are signatures of its world-class warmth.
The American Club has long enjoyed a reputation as one of the premier meeting destinations in the Midwest. This National Historic Landmark property sets a new standard for uncompromising service and generous hospitality. A year-round resort, The American Club offers complete conference facilities, outstanding guest accommodations, unlimited recreational opportunities, and a dedicated, professional staff to assist you during your stay.
Event Spaces
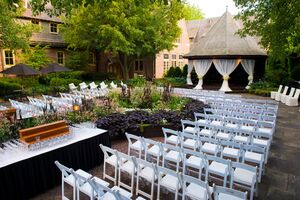
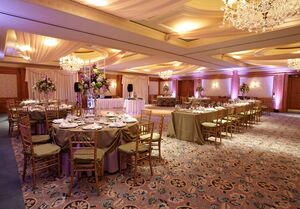
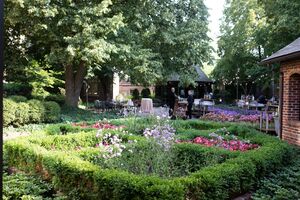
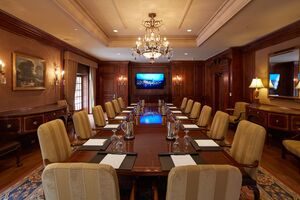
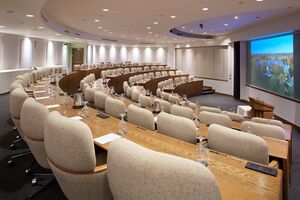
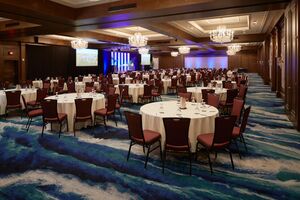

General Event Space
Additional Info
Venue Types
Amenities
- Full Bar/Lounge
- On-Site Catering Service
- Outdoor Function Area
- Wireless Internet/Wi-Fi
Features
- Max Number of People for an Event: 600
- Number of Event/Function Spaces: 26
- Total Meeting Room Space (Square Feet): 29,448