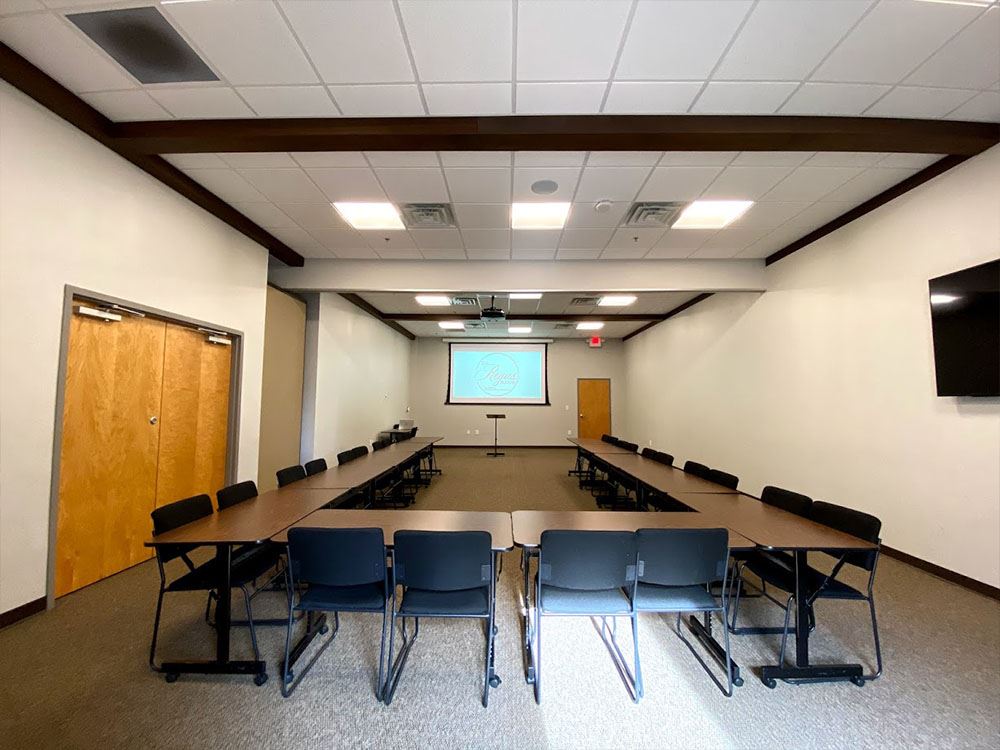
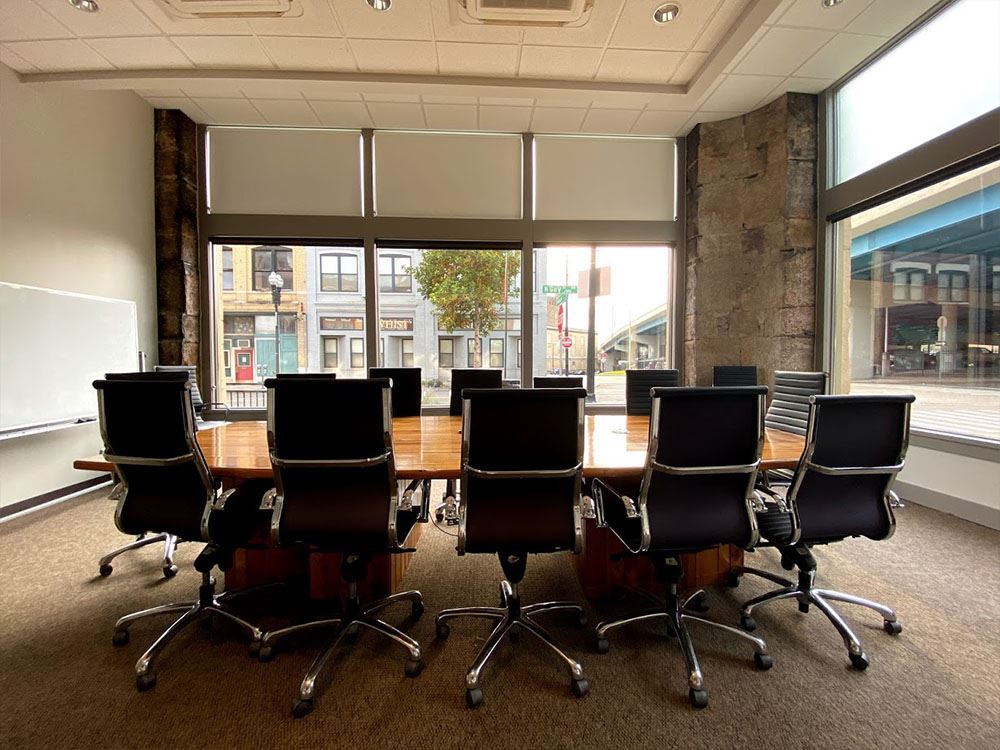

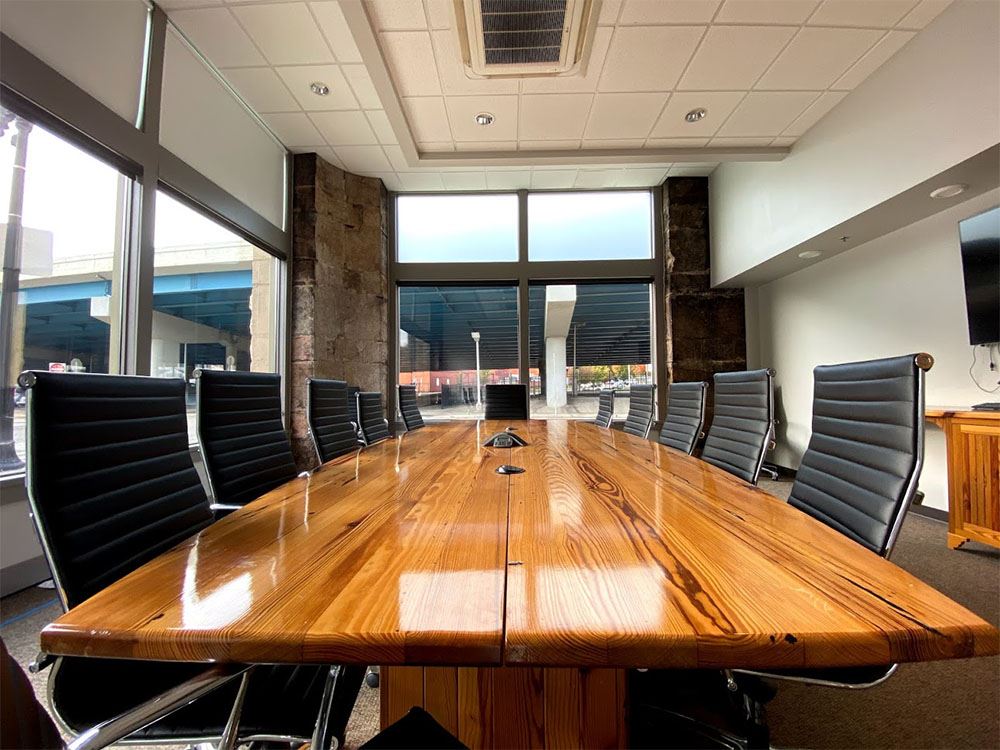











The Regas Building
318 N Gay Street, Ste 210, Knoxville, TN
150 Capacity
$200 to $360 / Event
The Regas Building is an initiative owned by the Knoxville Leadership Foundation with a mission to be a gathering place for the community. Here nonprofits can work together and learn from each other, local organizations and businesses can host events or meetings using our first-class meeting spaces, all while enjoying a 125 year old historic Knoxville landmark.
We have over 6,000 square feet of conference and training spaces in four flexible rooms. Each space has state-of-the-art technology making The Regas Building a perfect place for professional meetings.
Event Pricing
Watauga Room
30 people max
$35 per hour
Boardroom
14 people max
$50 per hour
Regas Room A
30 people max
$50 per hour
Regas Room B
50 people max
$50 per hour
Harris Room (Full)
60 people max
$70 per hour
Regas Room (Full)
150 people max
$90 per hour
Availability (Last updated 9/23)
Event Spaces
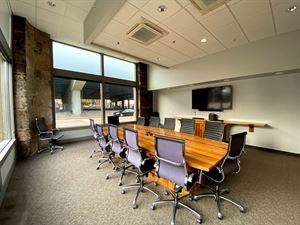
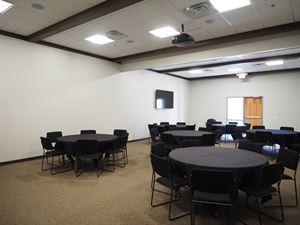
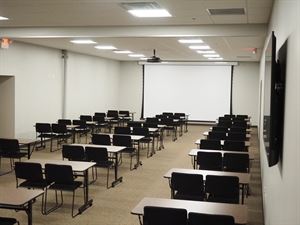
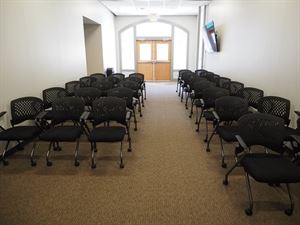
Additional Info
Venue Types
Amenities
- Wireless Internet/Wi-Fi
Features
- Max Number of People for an Event: 150
- Number of Event/Function Spaces: 4
- Special Features: Large projector screens with sound systems or TV screens available. All rooms are easily connected to via HDMI, with both handheld and lapel mics available for use. Owl Webcam and other webcams available for hybrid style meetings.
- Total Meeting Room Space (Square Feet): 6,000