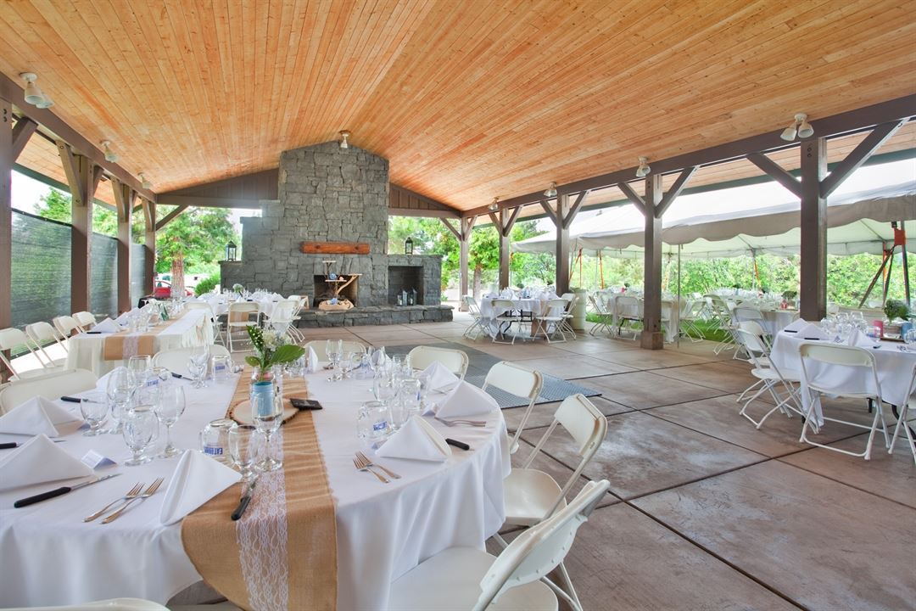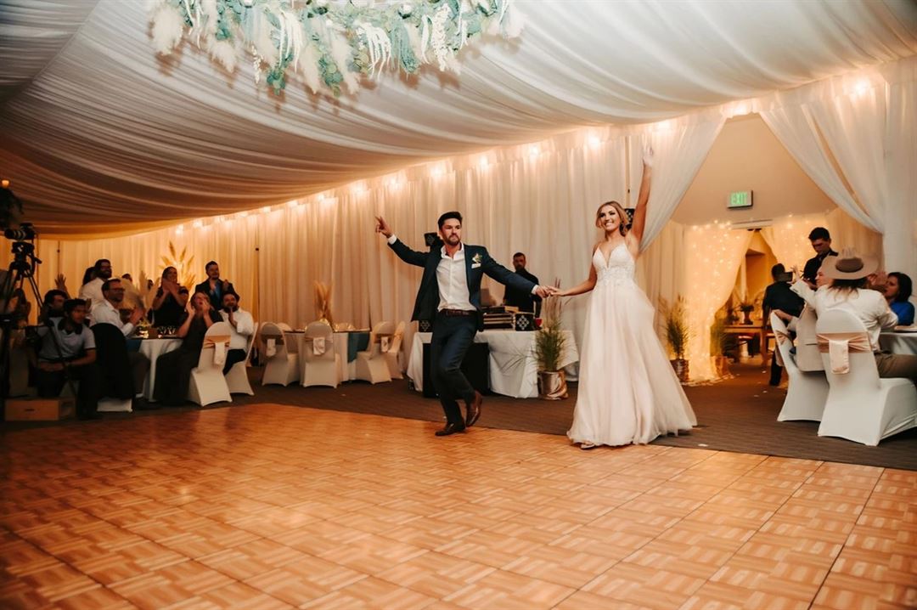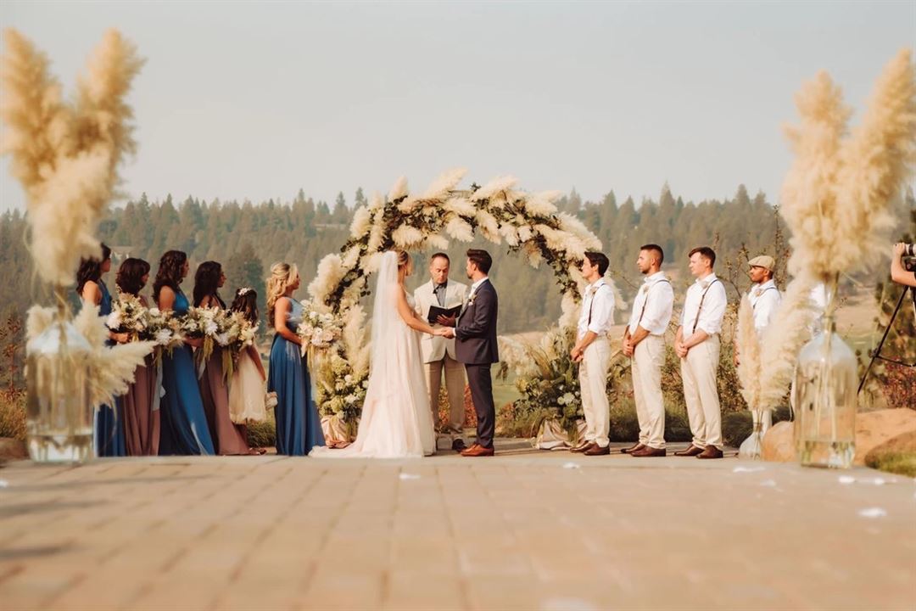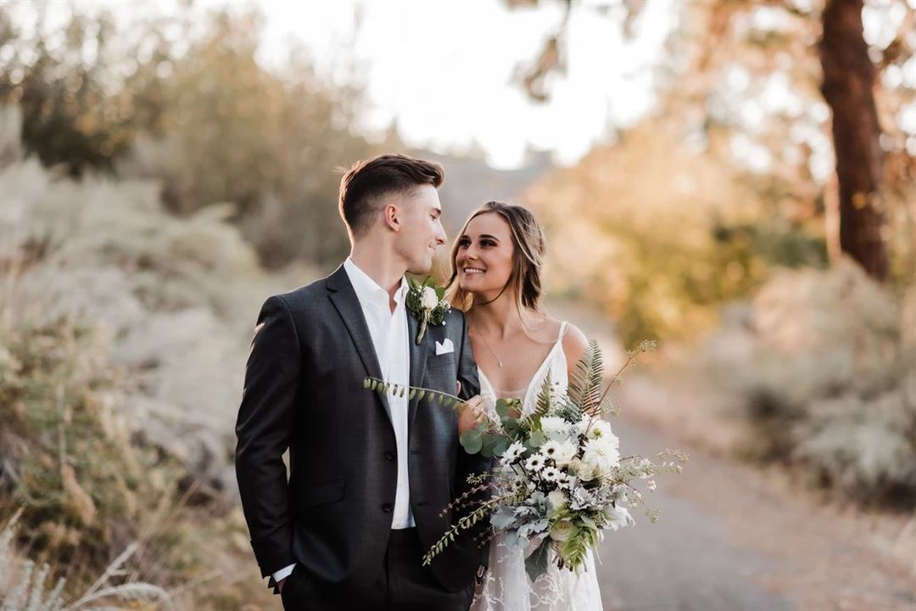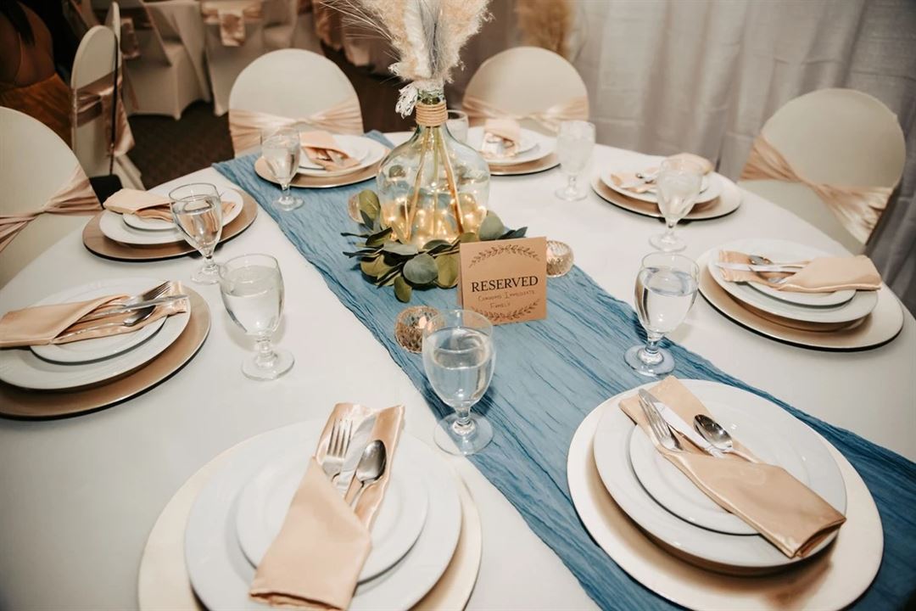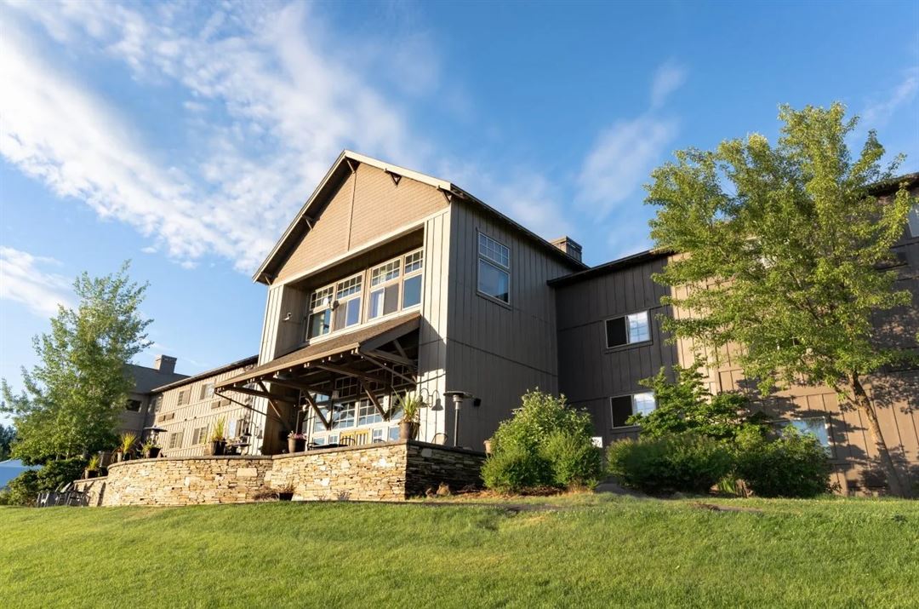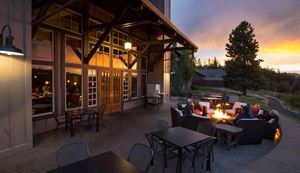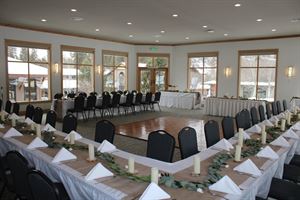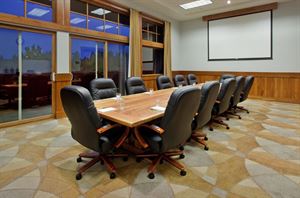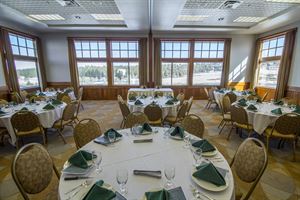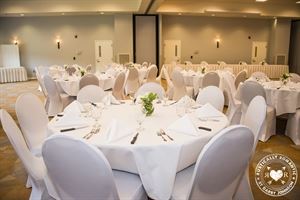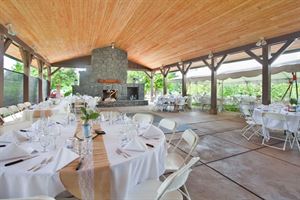About Running Y Resort
Host your event under towering pine trees against the backdrop of the Cascade Mountain Range at Running Y Resort, one of the most stunning Southern Oregon venues.
Ideal for meetings, intimate receptions amongst close friends and grand gatherings of up to 500 guests, the Resort is more than a venue. The property is one of Klamath Falls' top family reunion destinations, with available space for anniversary parties, birthday bashes and more. Whatever the style or size of your celebration, you can count on Running Y Resort to help make your day unforgettable.
A serene destination with unprecedented natural beauty, Running Y Resort will ensure your event is exactly as you envisioned it with the help of our expert event planners.
Event Pricing
Running Y Event Space Pricing
Attendees: 10-300
| Deposit is Required
| Pricing is for
all event types
Attendees: 10-300 |
$300 - $2,000
/event
Pricing for all event types
Event Spaces
Greenhouse Lawn
Juniper Hall
Lodge Boardroom
The Overlook Room
Woodlands Ballroom
White Oak Pavilion
Venue Types
Amenities
- ADA/ACA Accessible
- Full Bar/Lounge
- Indoor Pool
- On-Site Catering Service
- Outdoor Function Area
- Wireless Internet/Wi-Fi
Features
- Max Number of People for an Event: 500
- Number of Event/Function Spaces: 9
- Special Features: Arnold Palmer Signature Golf Course, The Running Y Spa and Wellness Center , Ruddy Duck Restaurant, Running Y Grill.
- Total Meeting Room Space (Square Feet): 10,000
- Year Renovated: 2024
