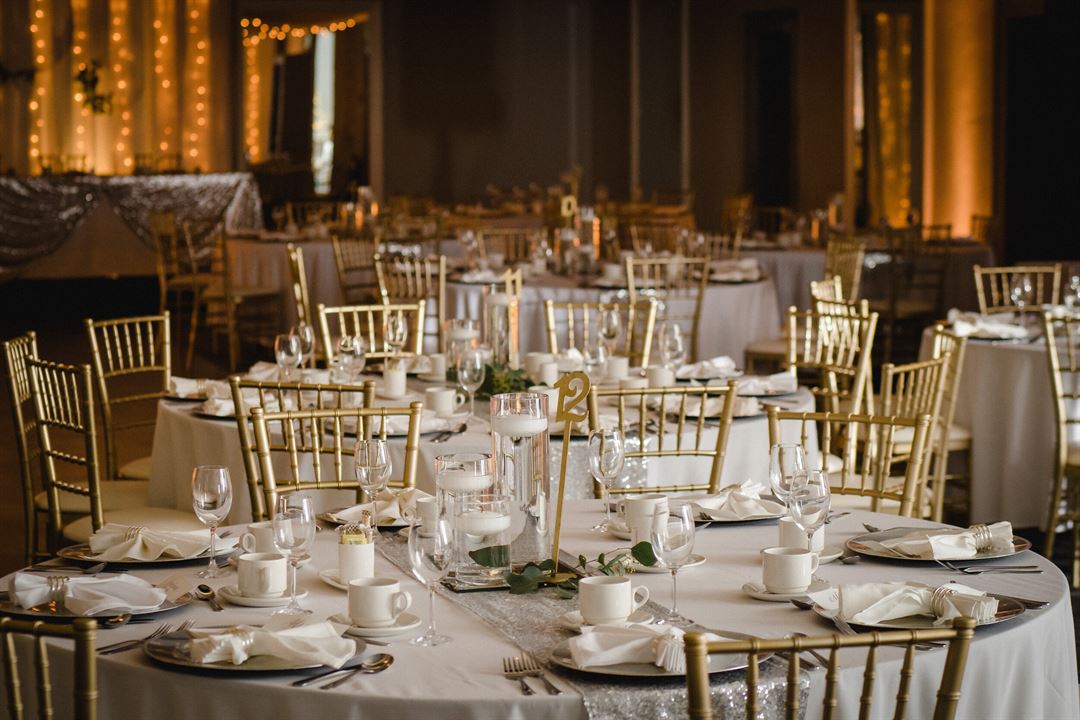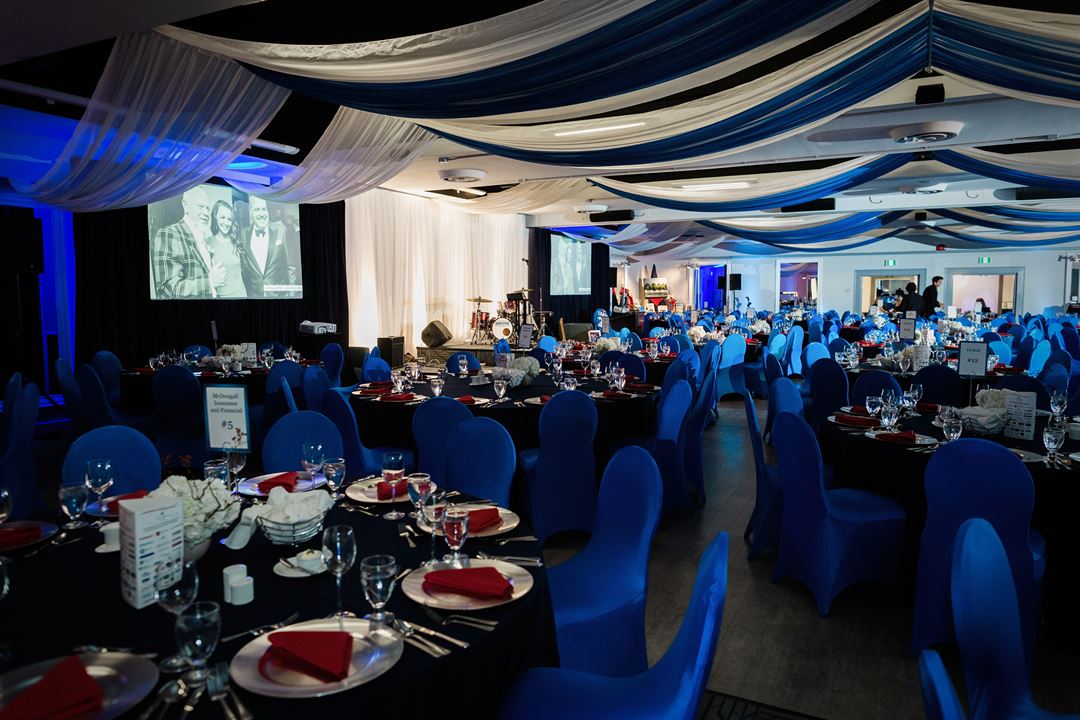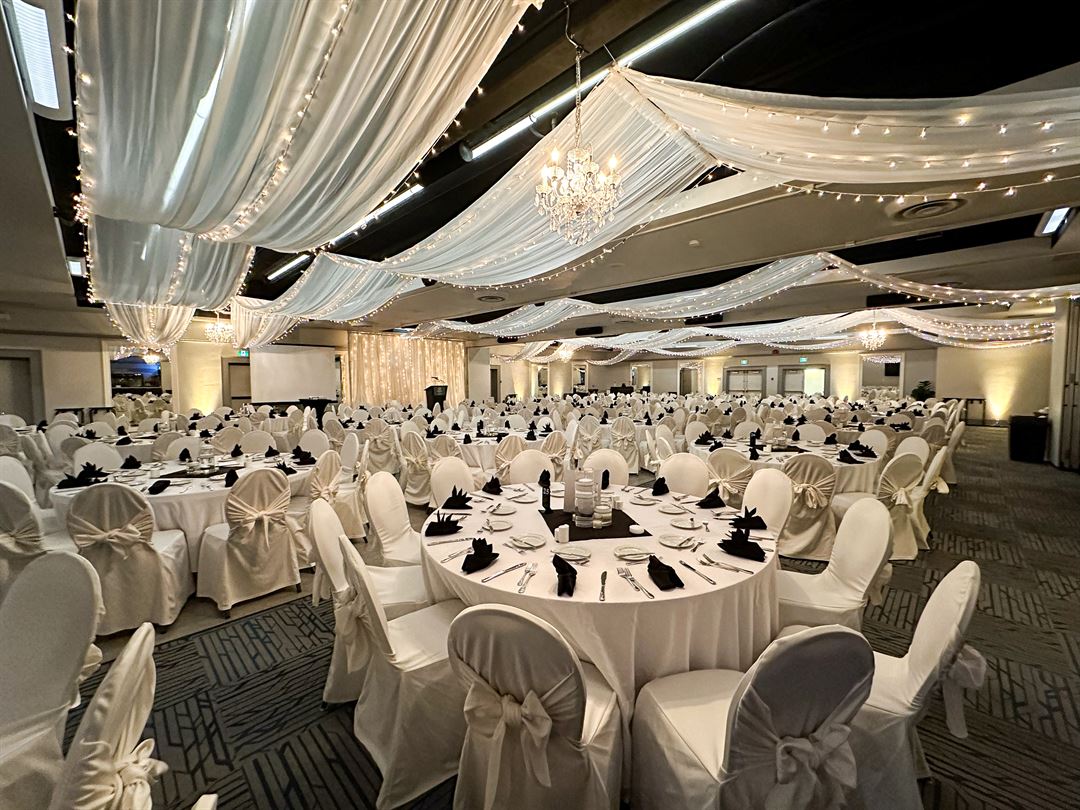Quality Inn & Conference Centre Kingston Central
33 Benson Street, Kingston, ON
Capacity: 400 people
About Quality Inn & Conference Centre Kingston Central
Located midway between Toronto and Montreal and only two hours from Ottawa, Kingston is the perfect "meet-in-the-middle" destination and Quality Inn by Choice Hotels Conference Centre Kingston Central is the perfect venue for your next meeting or conference.
Our facility offers well-appointed meeting and event space, including:
- The 5,600 square foot Cartier Ballroom, divisible into two separate but connected spaces and can accommodate up to 400 guests.
- 5 additional ancillary meeting spaces.
- A renowned culinary team presents unique and interesting Canadian and globally inspired menus with a focus on fresh and local ingredients. Our experienced team is well prepared to accommodate all special dietary requests and pleased to design a bespoke menu for your group.
Experienced conference and events planners dedicated to facilitating a well-executed event.
Plan your next meeting or special event with us. We also arrange great room rates for groups large or small.
Event Pricing
Quality Inn & Conference Centre
Attendees: 70-400
| Deposit is Required
| Pricing is for
weddings
only
Attendees: 70-400 |
$95
/person
Pricing for weddings only
Event Spaces
Cartier A
Cartier B
Cartier Ballroom
Fort Henry
Limestone
Venue Types
Amenities
- ADA/ACA Accessible
- Fully Equipped Kitchen
- Indoor Pool
- On-Site Catering Service
- Wireless Internet/Wi-Fi
Features
- Max Number of People for an Event: 400
- Number of Event/Function Spaces: 4
- Total Meeting Room Space (Square Meters): 520.7
- Year Renovated: 2015





















