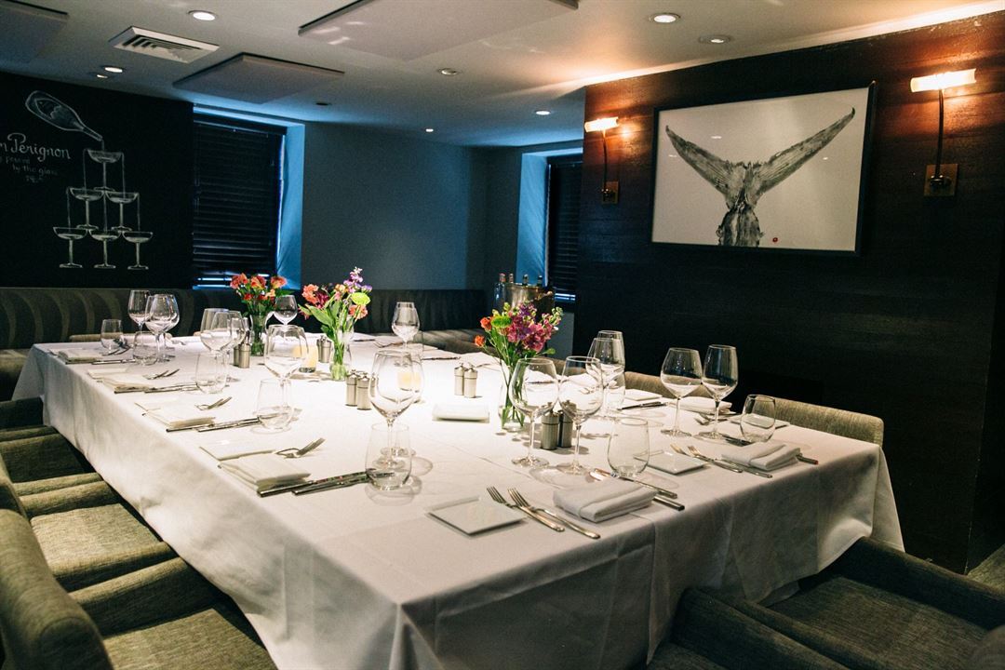
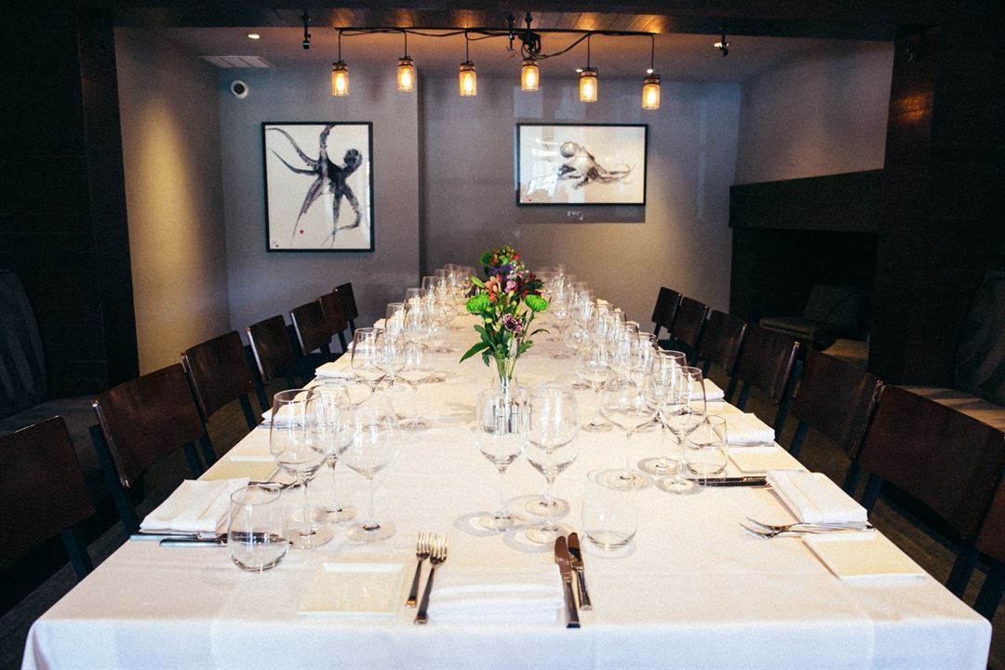
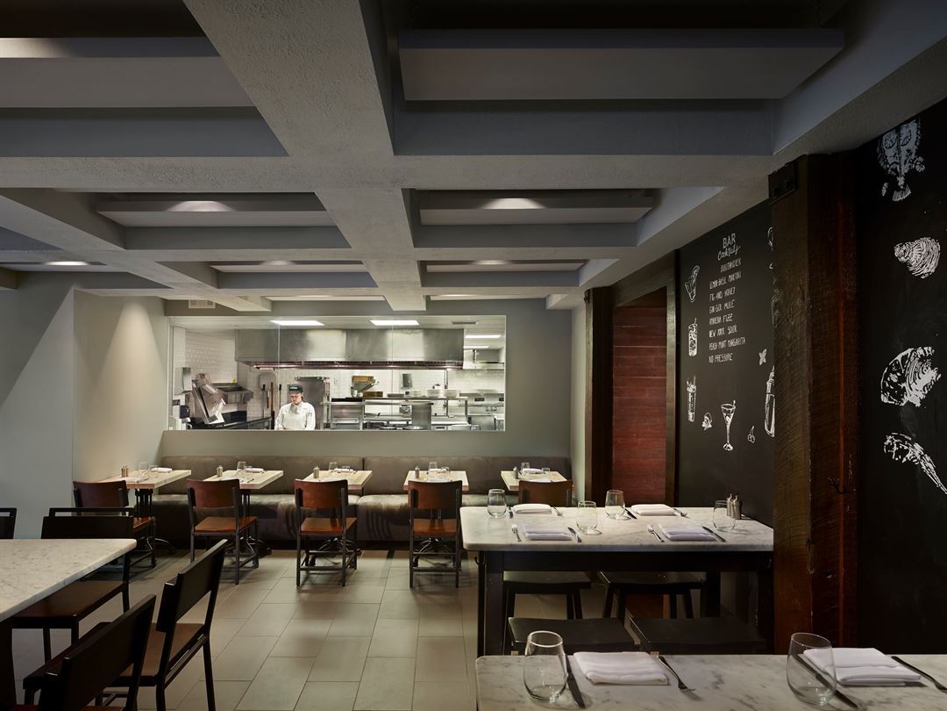
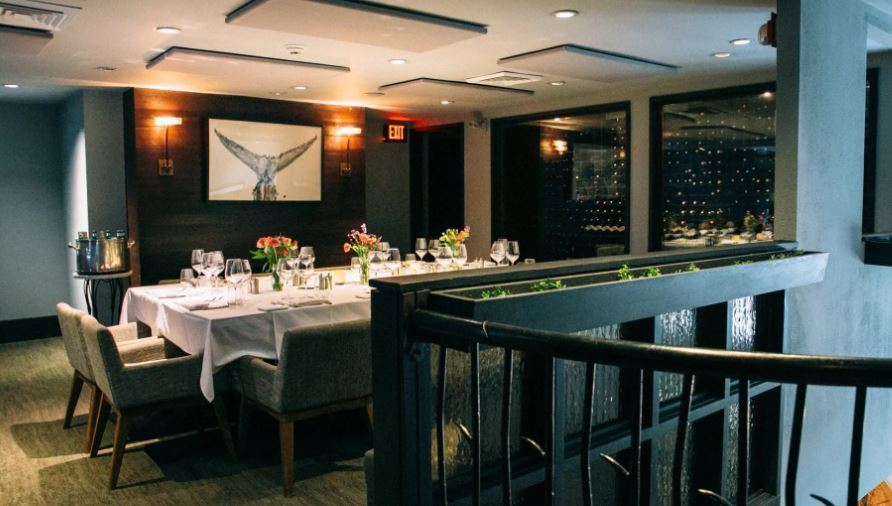
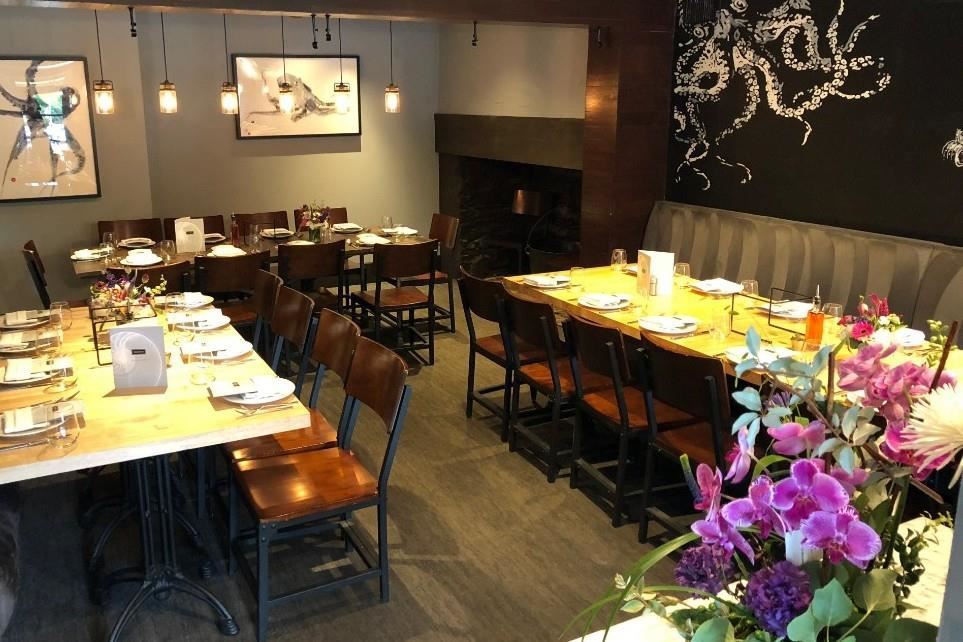


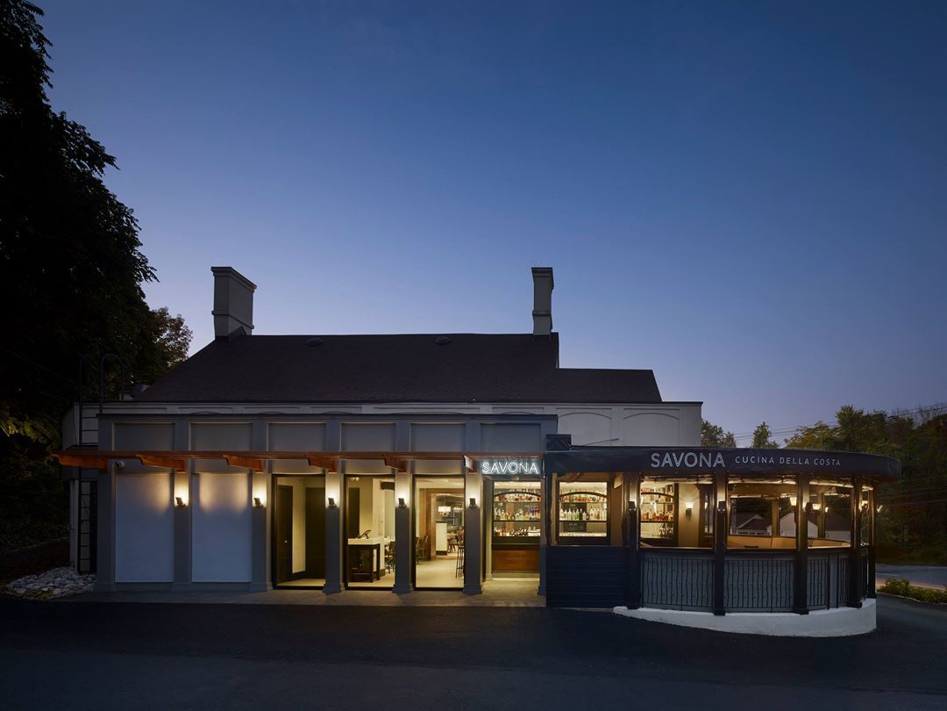
Savona
100 Old Gulph Road, King of Prussia, PA
120 Capacity
$600 to $2,800 for 50 Guests
Perched on a hilltop in the heart of Philadelphia's Main Line, rests SAVONA, Built in 1765, SAVONA was once headquarters for Revolutionary War figure, Aaron Burr. The restaurant is now a Northeastern Corridor destination for fine dining and casual sophistication.
Consistent, creative, high quality dining & seamlessly orchestrated service has been the hallmark of Savona's success for over 20 years.
The world of food and wine is ever changing. The newly renovated Savona continues to be on the cutting edge of the culinary arts offering guests a view into the kitchen through a glass wall. The state of the art display kitchen features a wood burning oven and open charcoal fired grill. The menu offers a tour of Italy from north to south and coast to coast. The wine program is unmatched offering guests over 1,200 wine selections to choose from. The relationships we make with those we serve is the foundation of our progress and has been the hallmark of our success since 1997.
Event Pricing
Lunch & Dinner Menu Options Starting At
$12 - $56
per person
Event Spaces
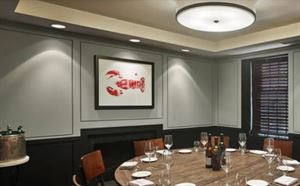
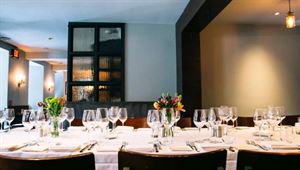
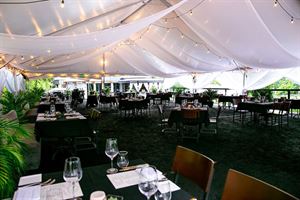
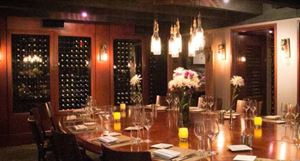
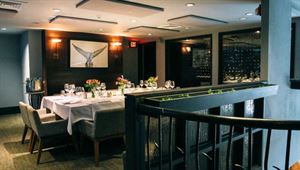
Additional Info
Venue Types
Features
- Max Number of People for an Event: 120