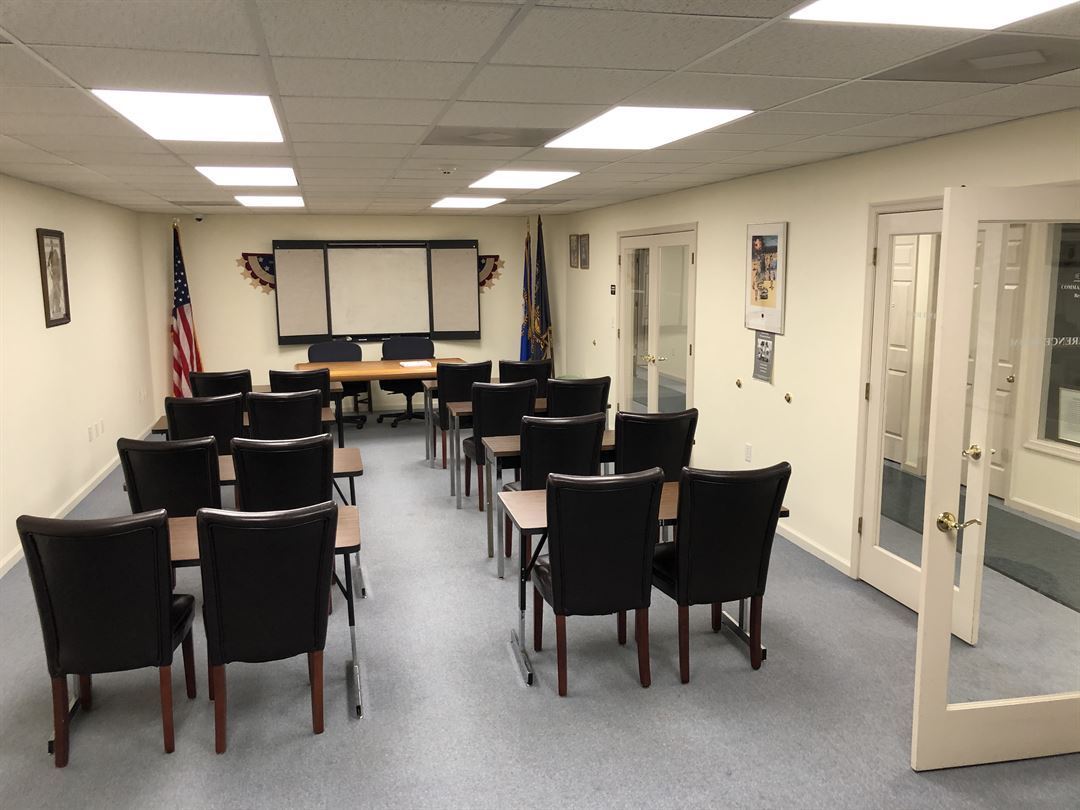
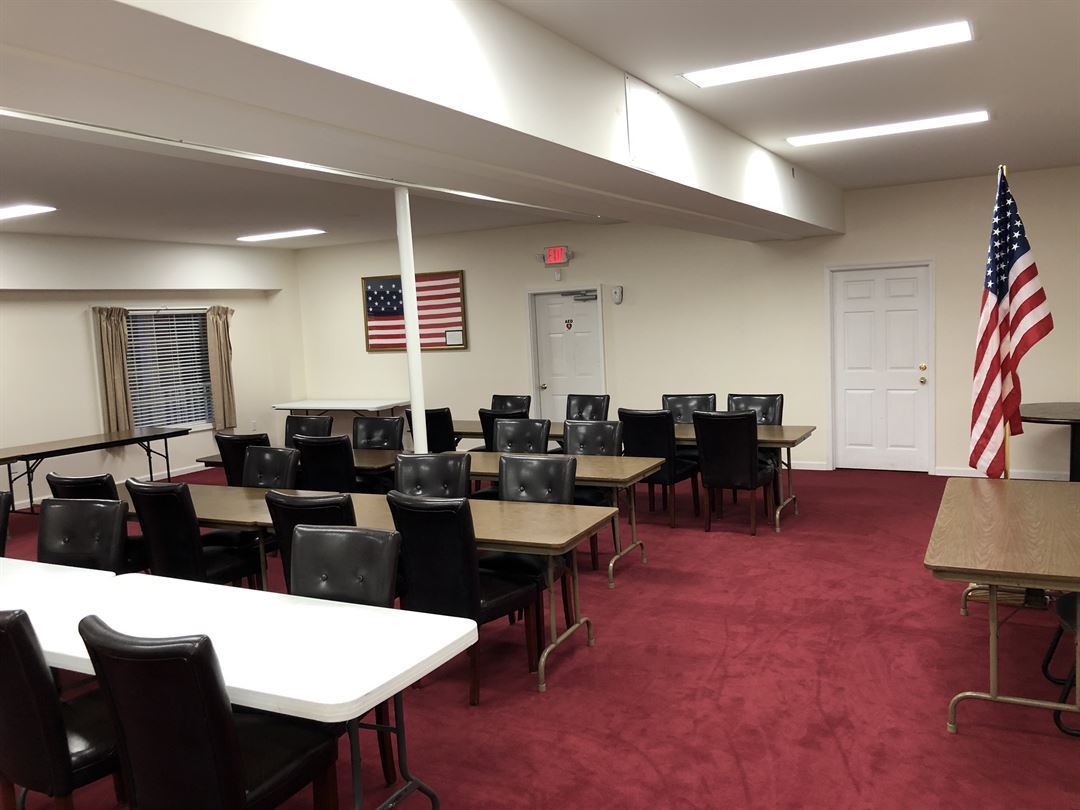
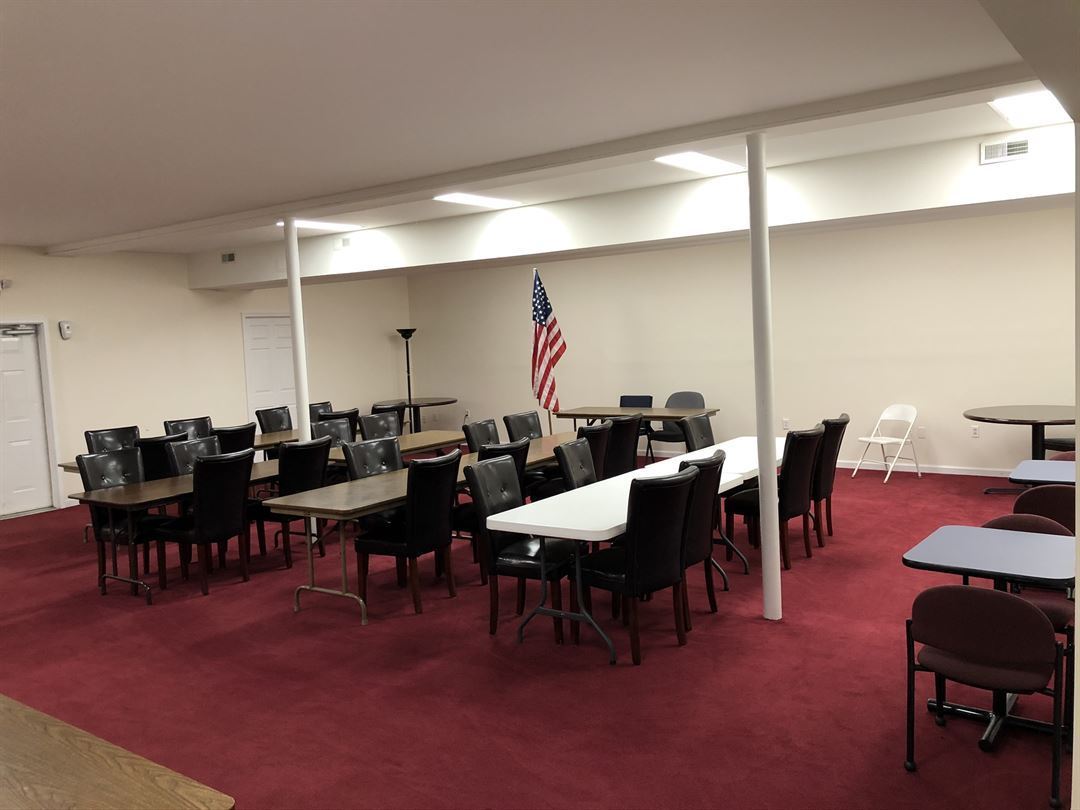
American Legion Post 74 Hall & Conference Rooms
3025 Louisa Road, Keswick, VA
200 Capacity
$250 to $2,000 / Event
Looking for a more homey setting for your event?
Our building was recently constructed with the exterior of a large house complete with an elongated covered porch in the front and back that is perfect for outdoor sitting during the Spring-Fall seasons regardless of the weather.
Are you a veteran of uniformed service in the federal, state, or local government (e.g. emergency response unit, fire, military, police, sheriff's office, etc.), Army/Air National Guard or US Military Reserve person or organization, or other registered non-profit organization? Our already competitive venue rates are further discounted 15% for you as a way to give something back to our fellow servicemen, servicewomen and public servants.
Currently serving in the federal, state, or local government uniformed emergency response, military, or police service?
Receive the same more-heavily discounted rates as American Legion Post 74 members. We know the costs of service. Let us share our warm space with you as we do for each other, during your next event. Contact us for more information about these rates.
Event Pricing
Rental Fees Starting At
$250 - $2,000
per event
Event Spaces
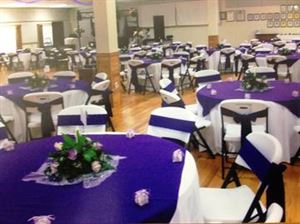
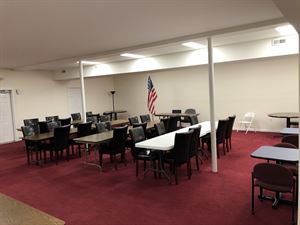
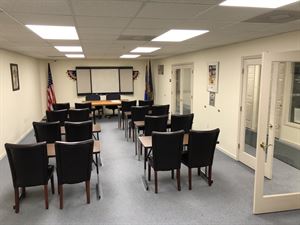
Additional Info
Venue Types
Amenities
- ADA/ACA Accessible
Features
- Max Number of People for an Event: 200
- Number of Event/Function Spaces: 3
- Special Features: All three rooms access comparably sized kitchen warming stations with refrigeration. Clean bathrooms are available on all floors as well.
