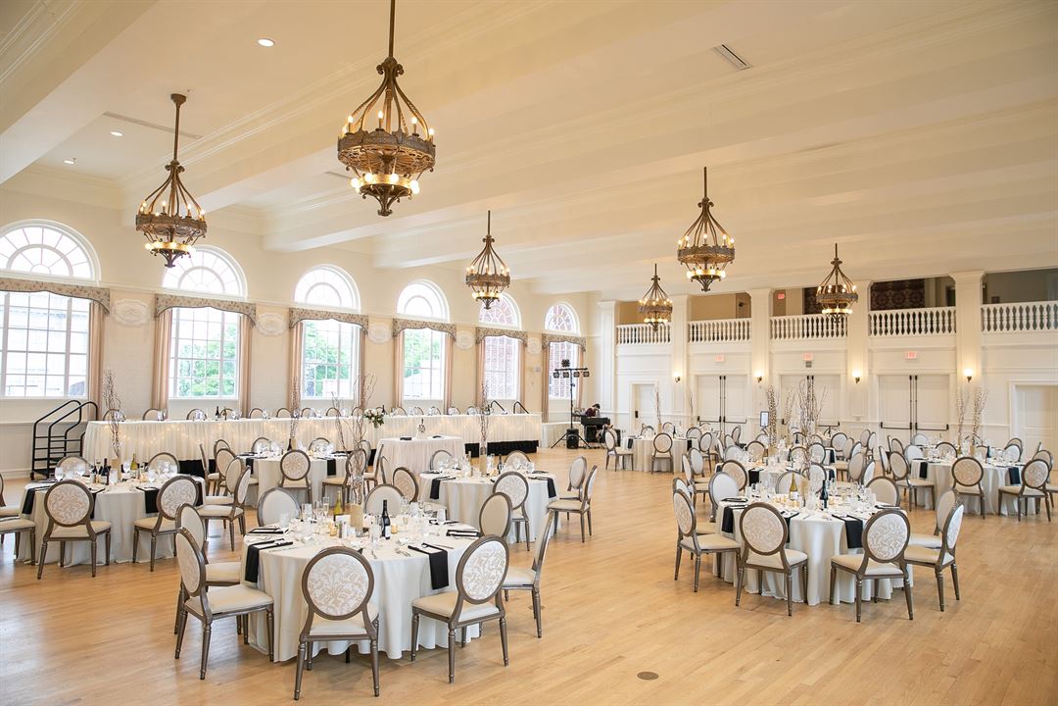
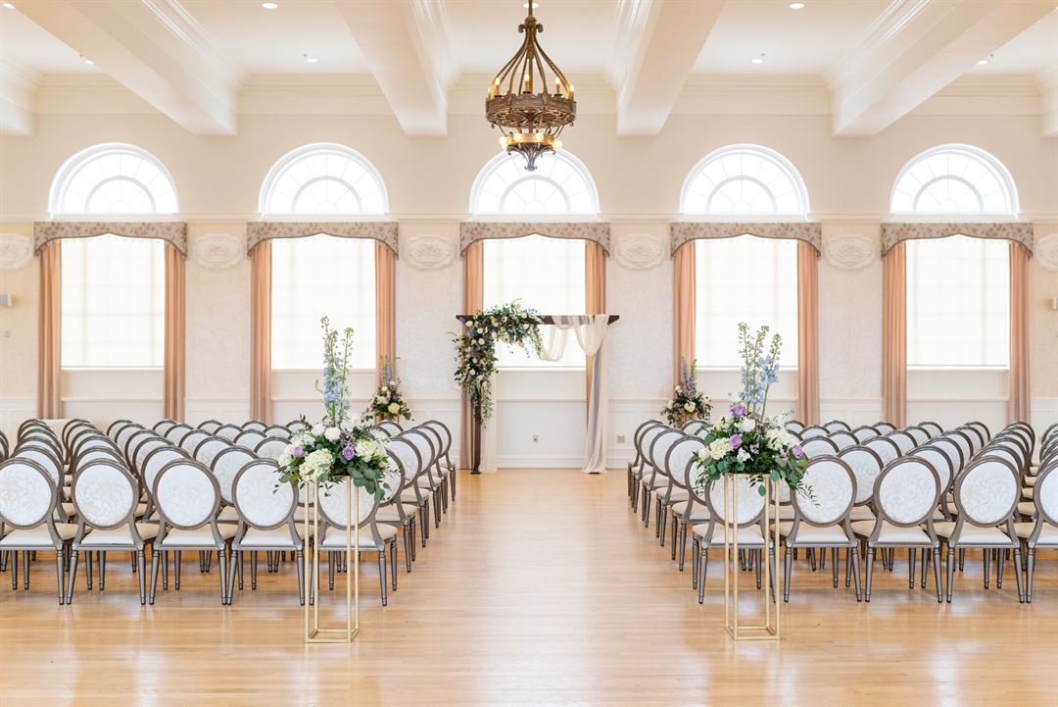
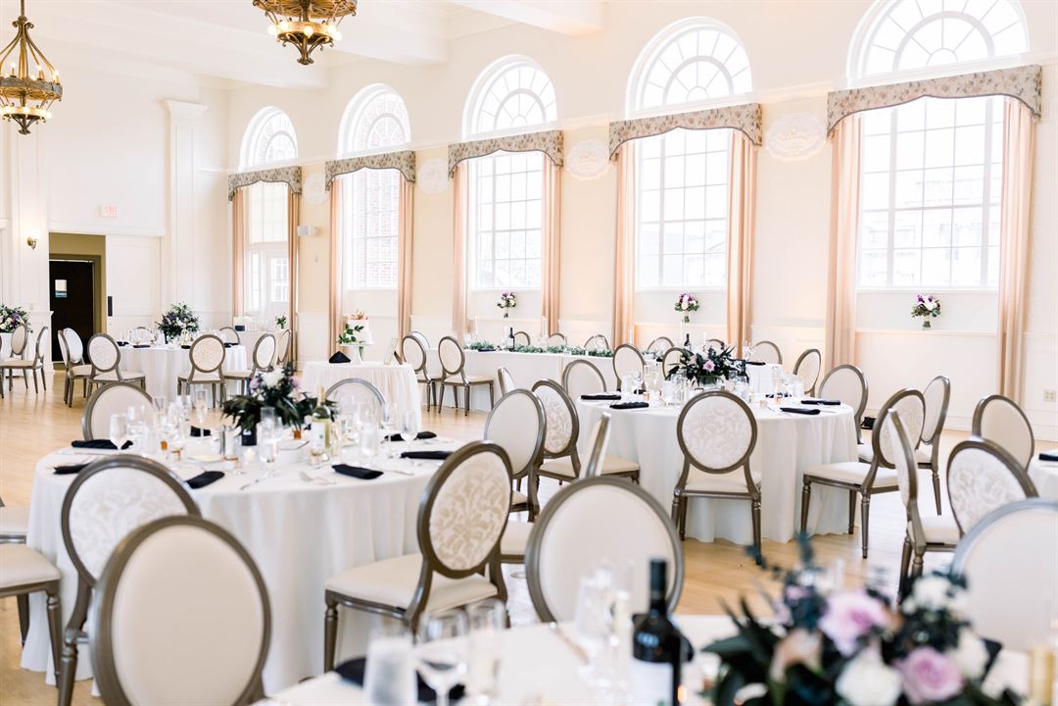
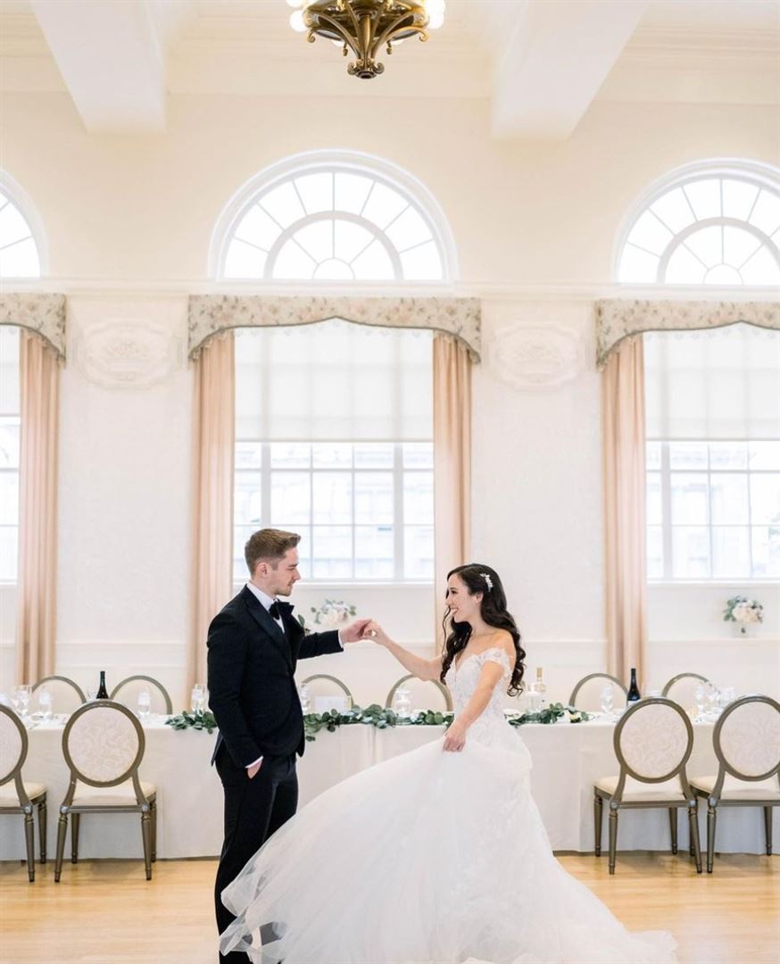
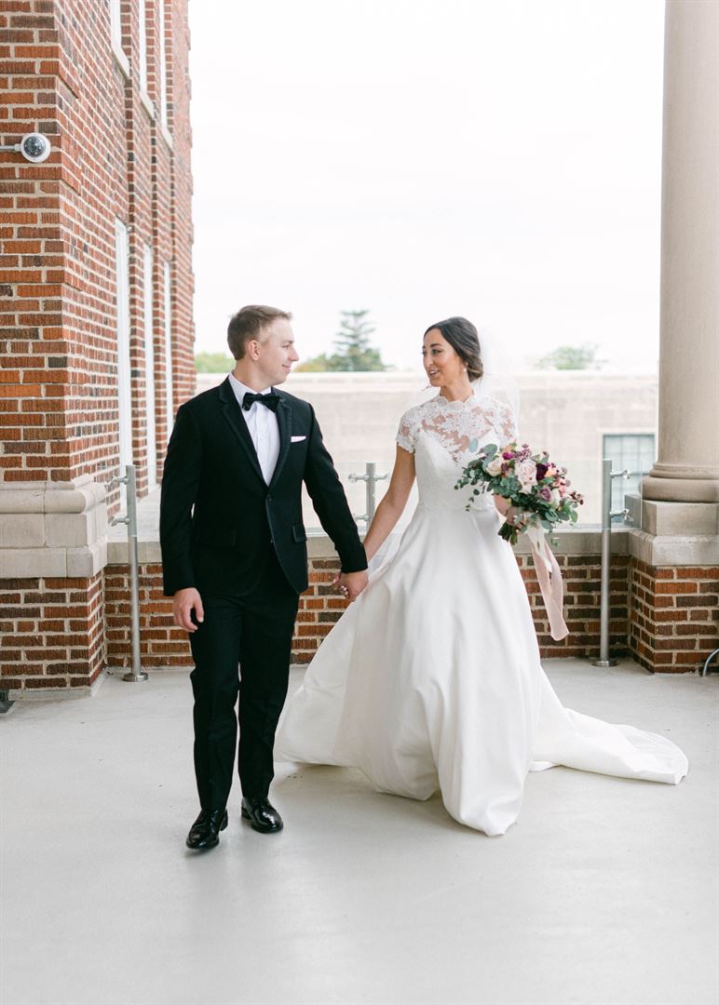























The Stella Hotel & Ballroom
5706 8th Avenue, Kenosha, WI
225 Capacity
Nestled in the heart of downtown Kenosha, The Stella Hotel & Ballroom is a historic renovation of a well-known landmark, built in the early 1900's, that was home to the Heritage House Inn and The Kenosha Elks Club. Within minutes of the shores of Lake Michigan, this contemporary, yet classic hotel is the only full-service hotel in downtown Kenosha featuring 80 stunning guest rooms and suites with state-of-the-art amenities.
The hotel offers classic, yet contemporary rooms as well as retro one-bedroom Heritage Suites, accommodations feature rustic furnishings and vintage-style decor. Other amenities include a fitness center, business center, gift and sundry shop, and a rec room with vintage board games. There are three onsite dining options: The 1844 Table & Mash, a vintage, supper-club-inspired restaurant and lounge specializing in fresh local dishes, and a diverse selection of signature cocktails, whiskeys, craft beers, and wine. Café at The Stella, located off the Lobby, serves specialty coffee drinks, smoothies, fresh-baked pastries, breakfast, lunch, and more. In the summer season, Crow’s Nest Rooftop Bar offers a unique rooftop bar experience with views of downtown Kenosha and Lake Michigan, signature cocktails, live entertainment, cozy fire pits, and views of outstanding sunsets.
The Stella Hotel & Ballroom is the ideal destination for corporate meetings, social events, weddings, and more with over 8,000 square feet of flexible event space. Event space includes five flexible event rooms ideal for groups of any size from 10 to 225. Settings vary from our spacious two-story ballroom featuring dramatic 20’ high ceilings, large, picturesque windows, an outdoor balcony, and a private bar, to our intimate Pettit Boardroom for sixteen.
Event Spaces
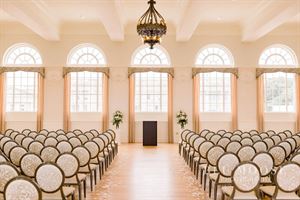
Ballroom
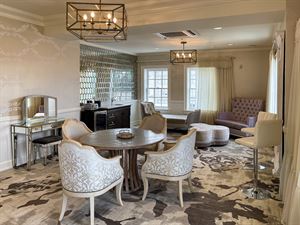
Suite or Hospitality
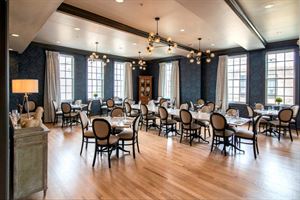
Private Dining Room
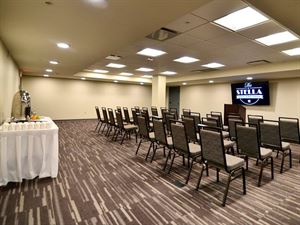
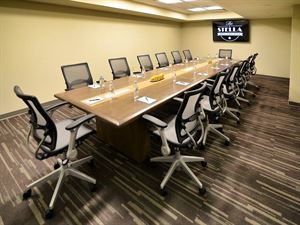
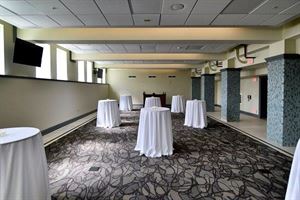
Additional Info
Neighborhood
Venue Types
Amenities
- ADA/ACA Accessible
- Full Bar/Lounge
- On-Site Catering Service
- Wireless Internet/Wi-Fi
Features
- Max Number of People for an Event: 225
- Number of Event/Function Spaces: 5
- Special Features: The hotel is located in downtown Kenosha, just steps away from museums, boutique shops, restaurants, breweries, entertainment venues, and public art. Downtown Kenosha’s lakefront on the shores of Lake Michigan features tons of scenic trails to bike, hike,
- Total Meeting Room Space (Square Feet): 8,143
- Year Renovated: 2019