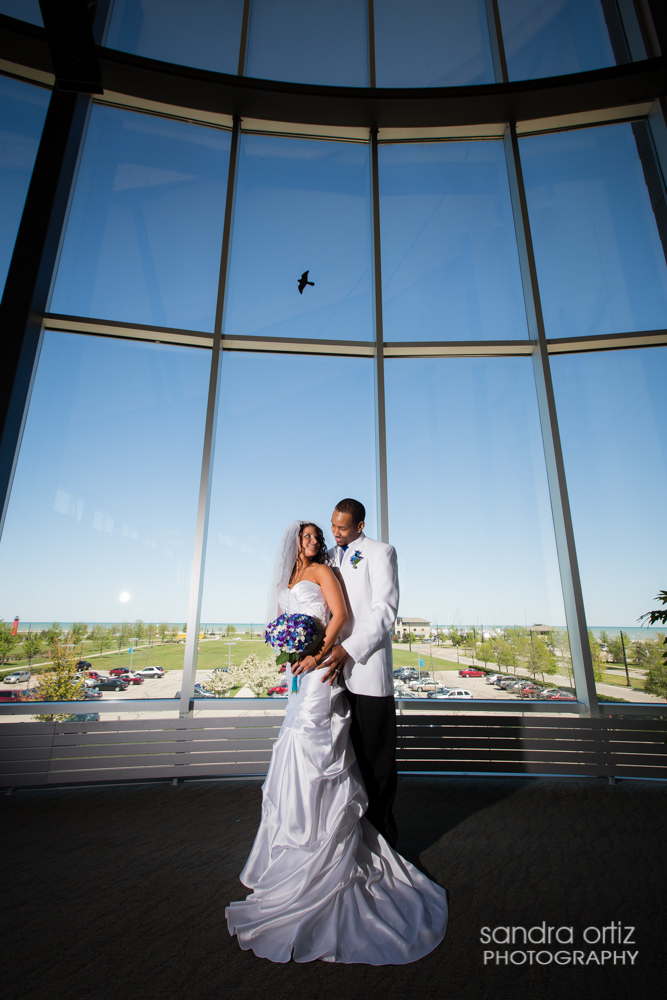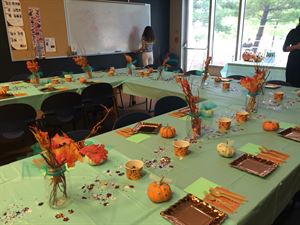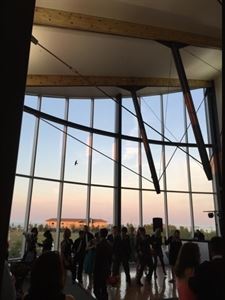








Kenosha Public Museum
5500 First Avenue, Kenosha, WI
150 Capacity
$100 to $3,600 / Event
Located on beautiful Lake Michigan, the Kenosha Public Museum offers breath-taking views and a variety of spaces which can accommodate up to 150 people. Our amenities include; free parking, use of A/V equipment, furniture use, set up and take down, plus friendly, experienced event staff on site to assist in coordinating your special day! The Museums also have lovely spaces for showers, birthday parties, anniversaries, meetings, seminars, and everything in between. Please contact us for specific pricing.
Event Pricing
Weekday Meetings (small)
40 people max
$100 - $250
per event
Afternoon Party (small)
2 - 50 people
$100 - $150
per event
Weekday Meetings (large)
150 people max
$250 - $400
per event
Afternoon Party Package (large)
100 people max
$500 per event
Granite Package
80 people max
$2,100 per event
Sapphire Package
150 people max
$2,800 per event
Diamond Package
150 people max
$3,600 per event
Event Spaces
Additional Info
Neighborhood
Venue Types
Amenities
- ADA/ACA Accessible
- Outdoor Function Area
- Outside Catering Allowed
- Waterfront
- Waterview
- Wireless Internet/Wi-Fi
Features
- Max Number of People for an Event: 150


