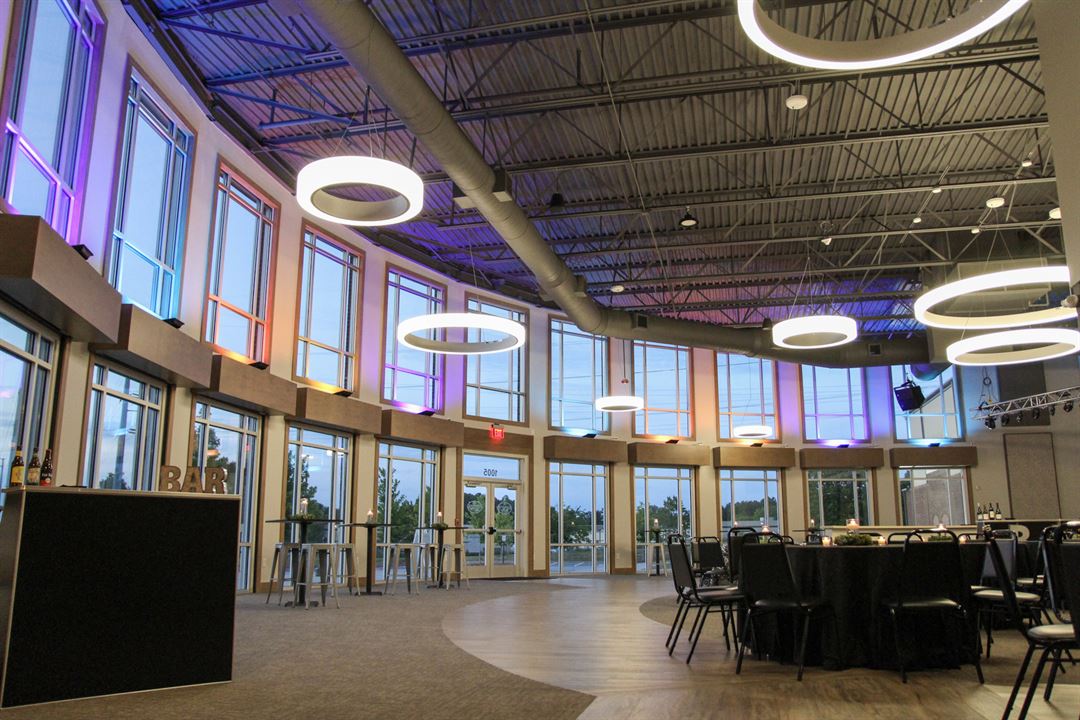
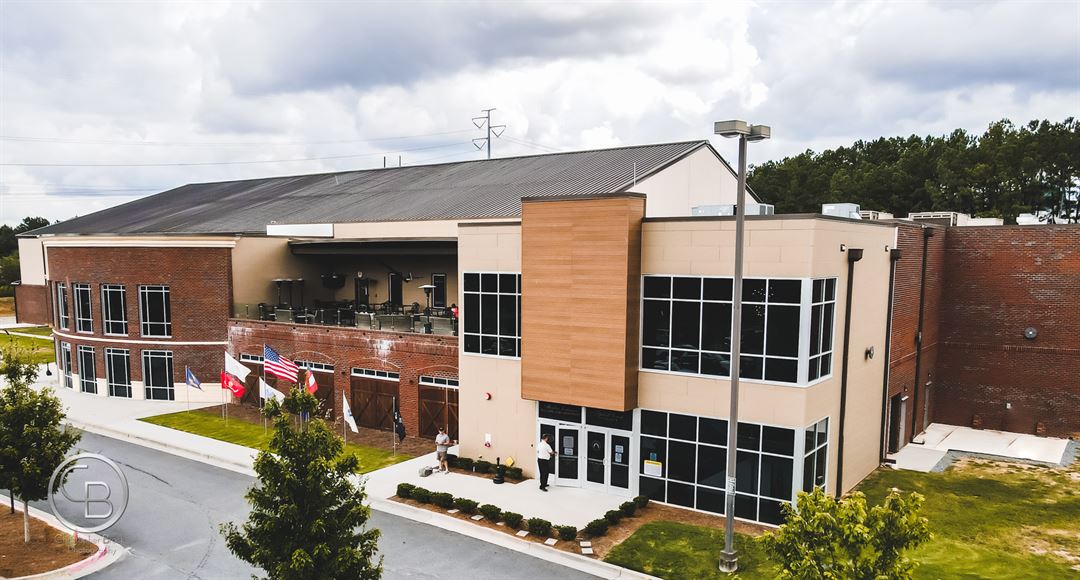
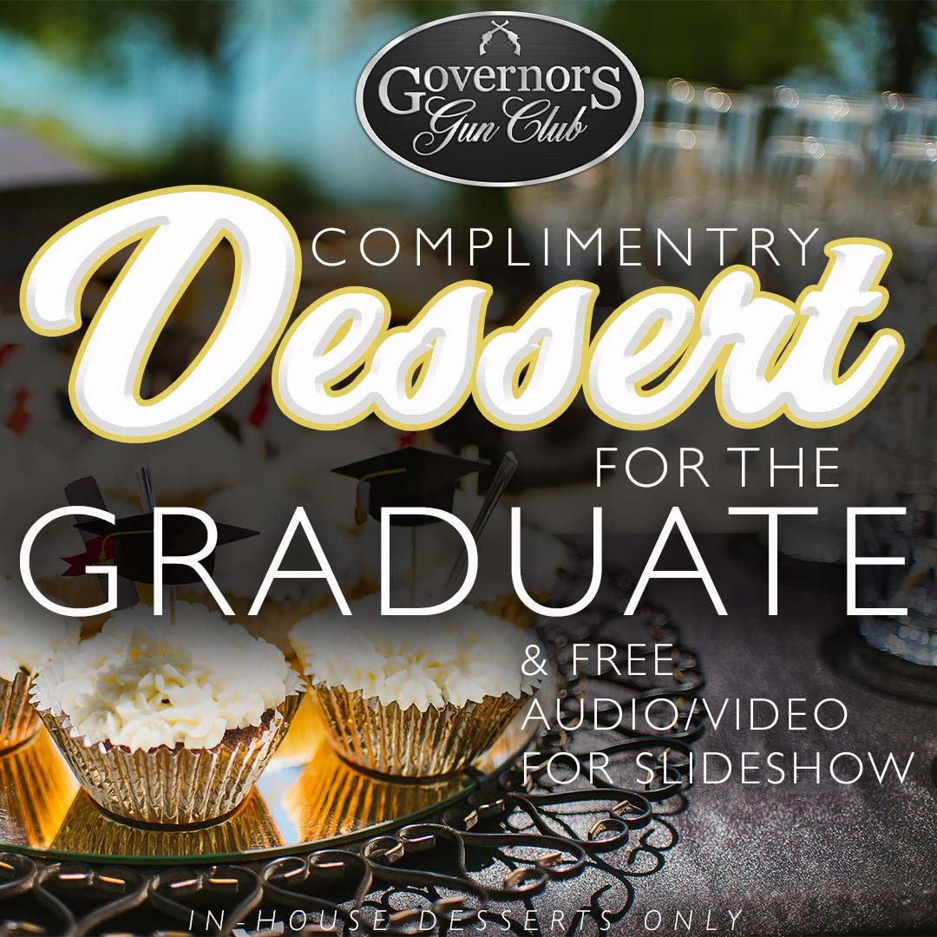
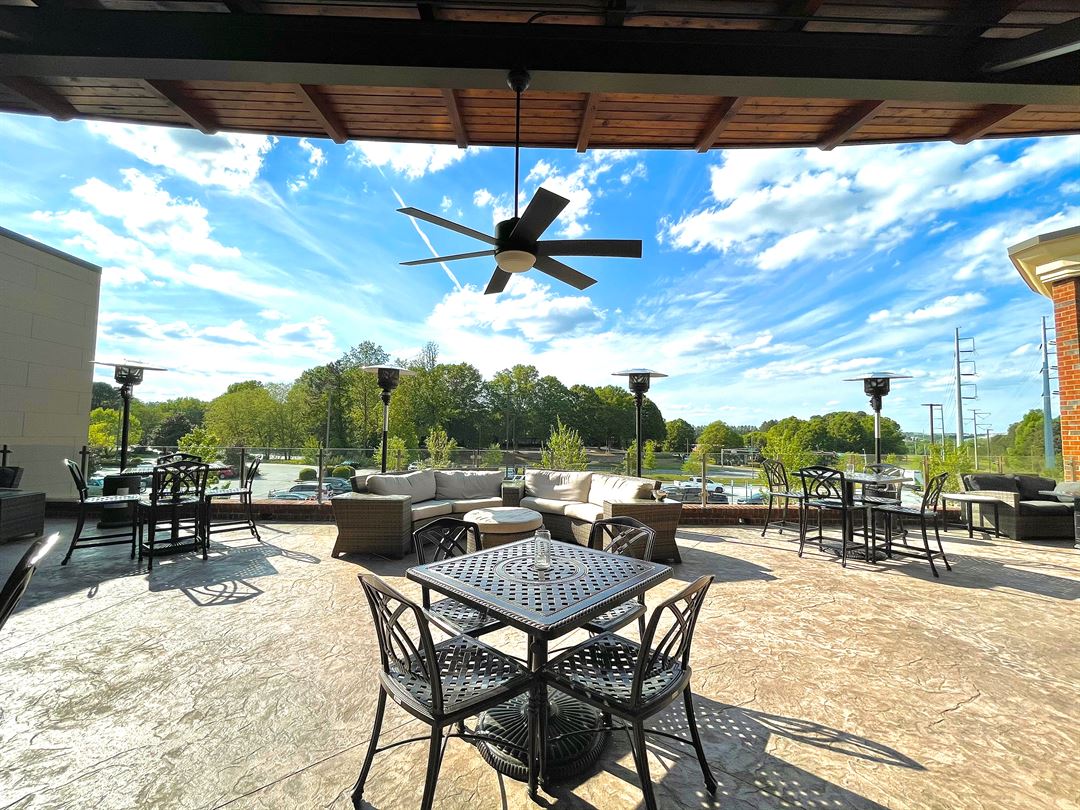
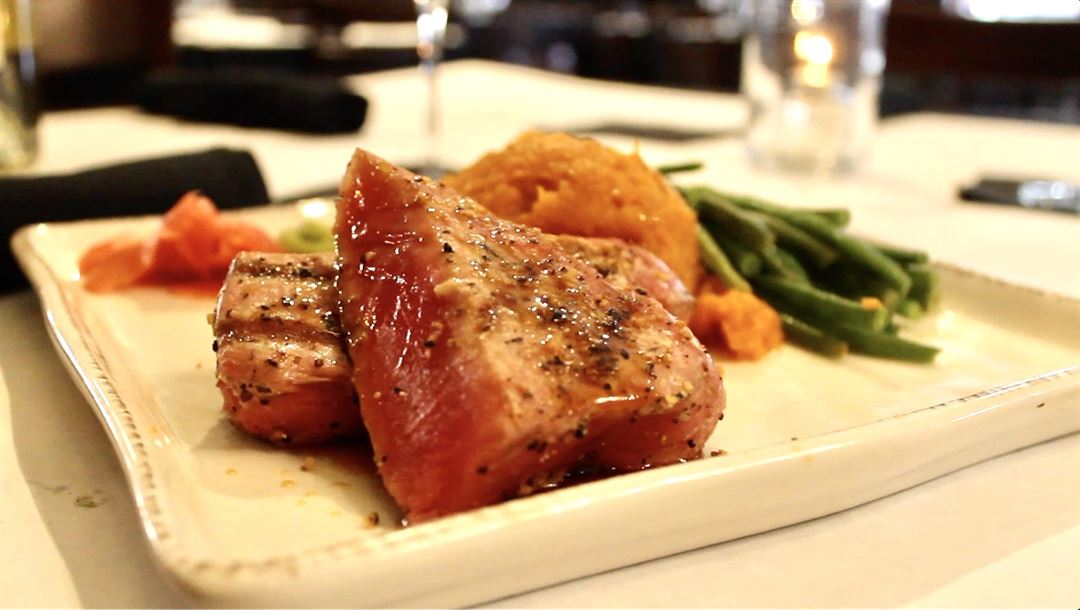




























Governors Gun Club
1005 Cobb Place Blvd, Kennesaw, GA
350 Capacity
$750 to $3,250 for 50 Guests
Host your Corporate Meetings and Special Events at our venue.
We are conveniently located in Kennesaw/Cobb County, off of I-75 at Barrett Parkway and only 20 minutes north of Atlanta. Hosts your Corporate Meetings, Team Building Events, Holiday Parties, Birthday Celebrations, Anniversary Parties, Private Happy Hour and Networking Events, Wedding Rehearsal Dinners & Receptions, Seminars, Fundraisers...
The Possibilities Are Endless...
Our Kennesaw Location Features the Following Event Spaces:
Private Conference Room
6000 sf Banquet Hall
Private Classroom
Outdoor Rooftop Patio
Member & Public Accommodations Include:
32 Indoor Pistol & Rifle Lanes
35,000 sf Indoor Sporting Clay, Skeet, and 5 Stand Field
Large, High-End Retail Showroom
Three 100 yd Indoor High Power Rifle Lanes
Indoor Archery Field & Techno Hunt
The Copper Jacket Restaurant & Lounge is Reserved for Members or Special Events and features a Member Lounge with Full-Service Restaurant, Dining Room, Two Bars, and Pool Tables.
Event Pricing
Meetings & Private Events
10 - 350 people
$15 - $65
per person
Availability (Last updated 3/22)
Event Spaces
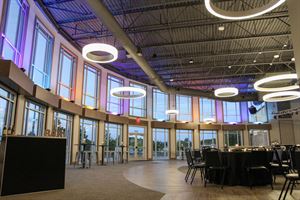

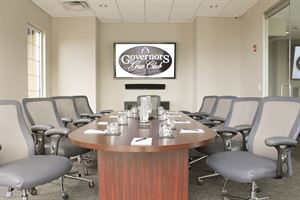
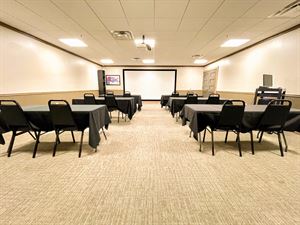
Recommendations
Great support and venue
— An Eventective User
We recently held an event at the Gun Club. The event staff were very supportive and responded quickly to questions and concerns. The staff sound tech was very conscientious and knowledgeable. The event went very smoothly!
Additional Info
Venue Types
Amenities
- ADA/ACA Accessible
- Full Bar/Lounge
- Fully Equipped Kitchen
- On-Site Catering Service
- Outdoor Function Area
- Valet Parking
- Wireless Internet/Wi-Fi
Features
- Max Number of People for an Event: 350
- Number of Event/Function Spaces: 5
- Special Features: Private entrance, full stage, dance floor, AV/Sound /lighting, Projector and TV available, full bar and in-house catering available. We also have additional indoor and outdoor event spaces for smaller events.
- Total Meeting Room Space (Square Feet): 6,000
- Year Renovated: 2020