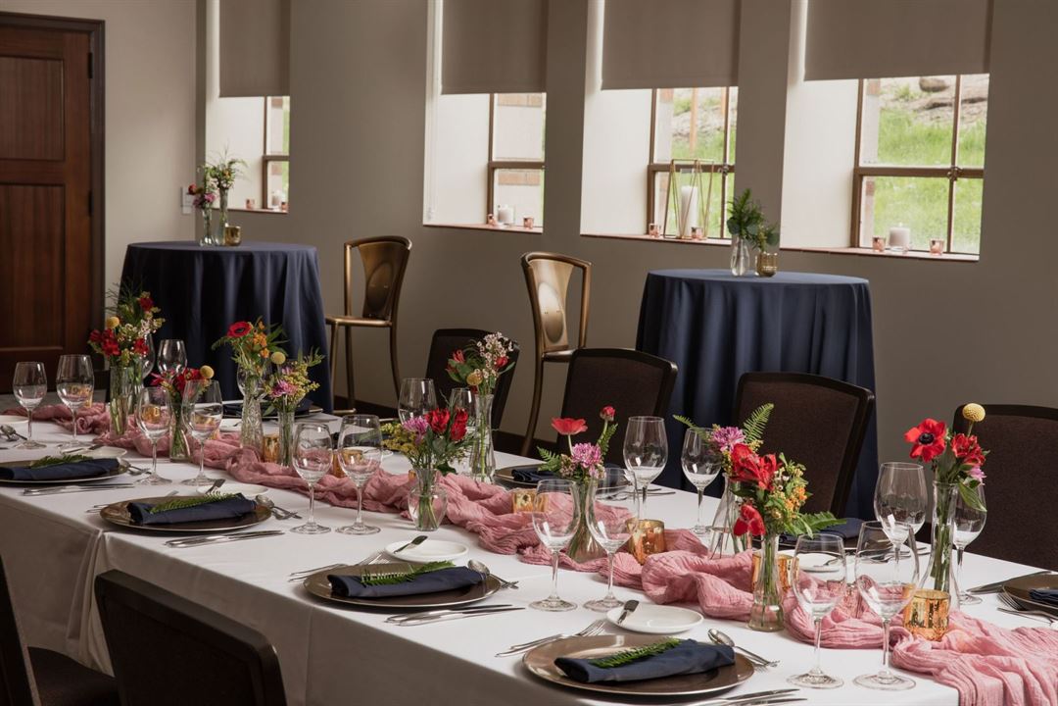
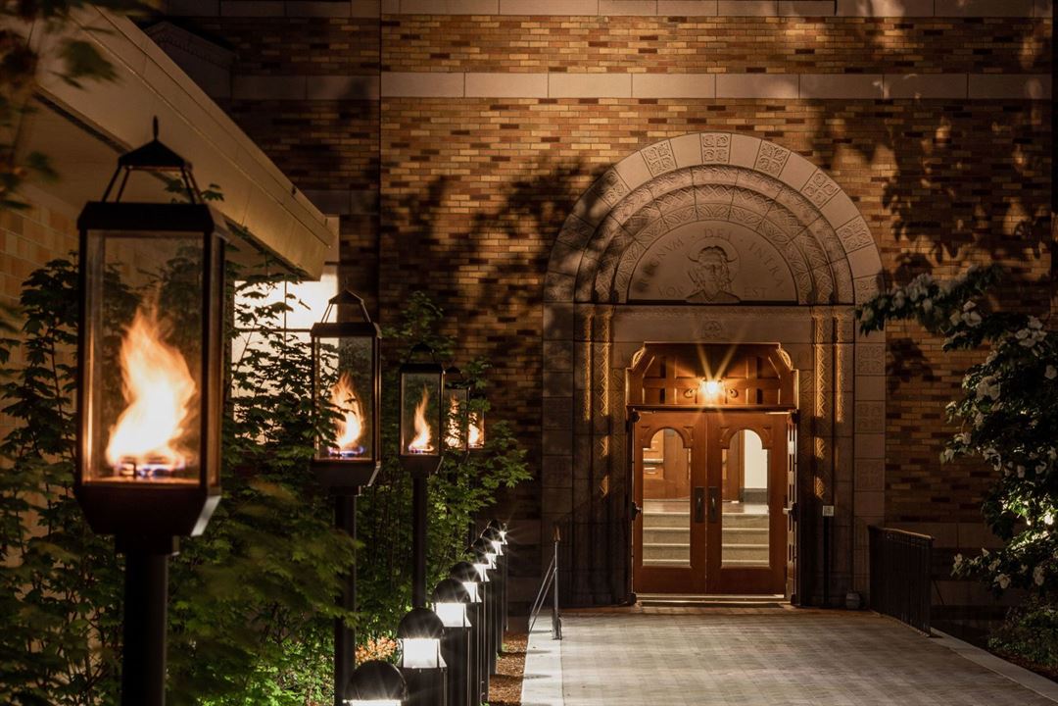
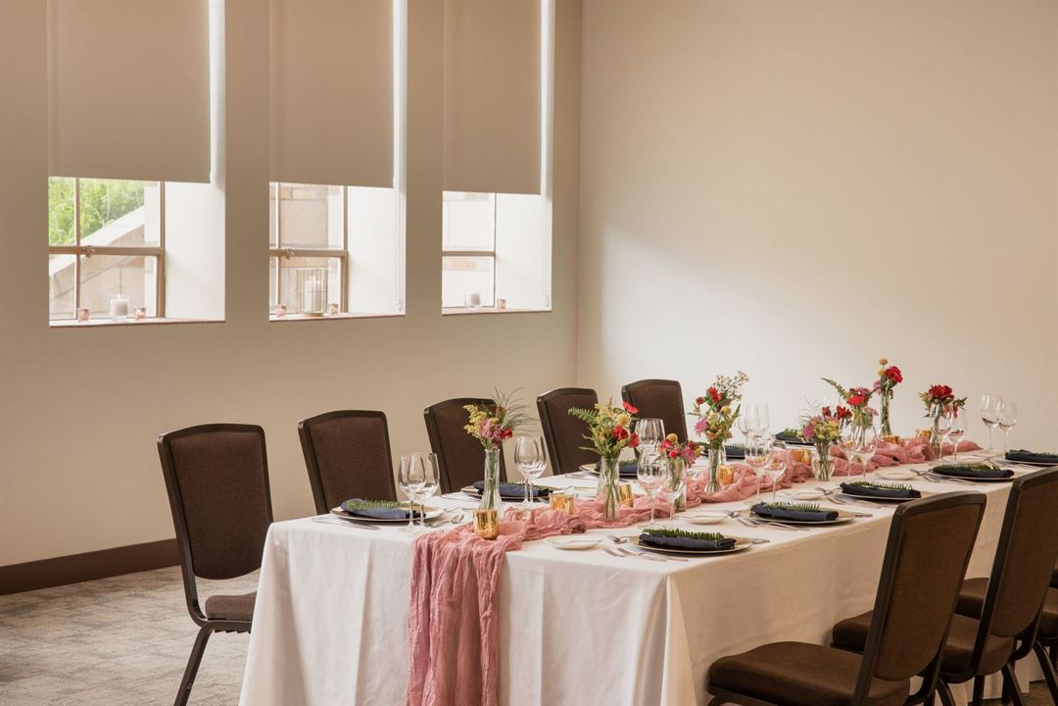
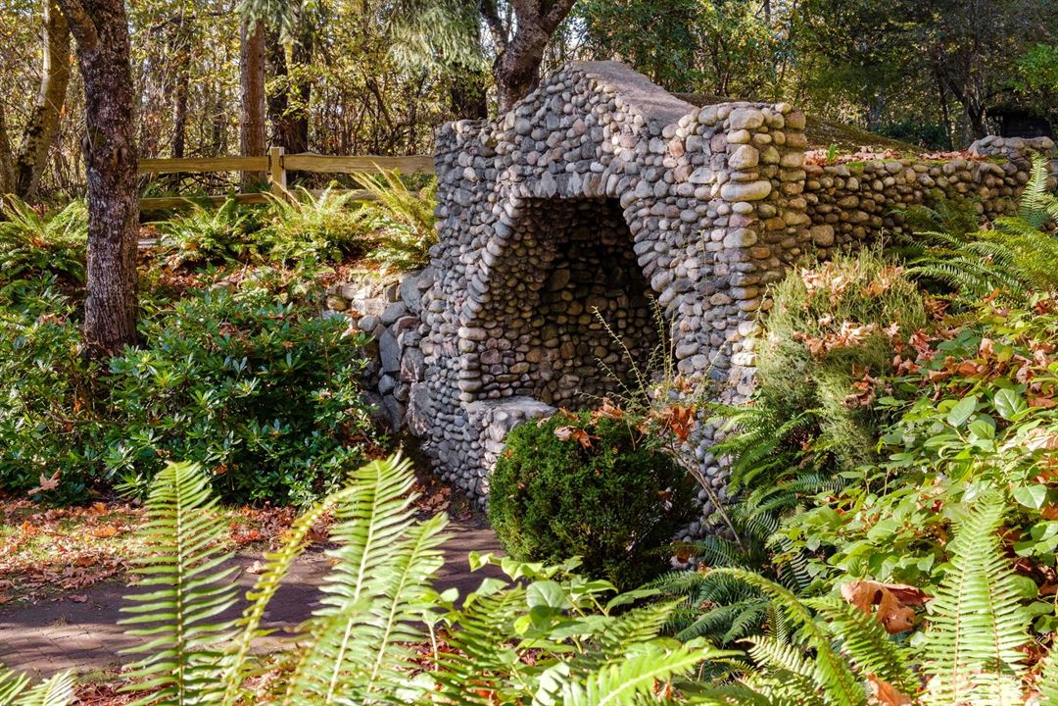
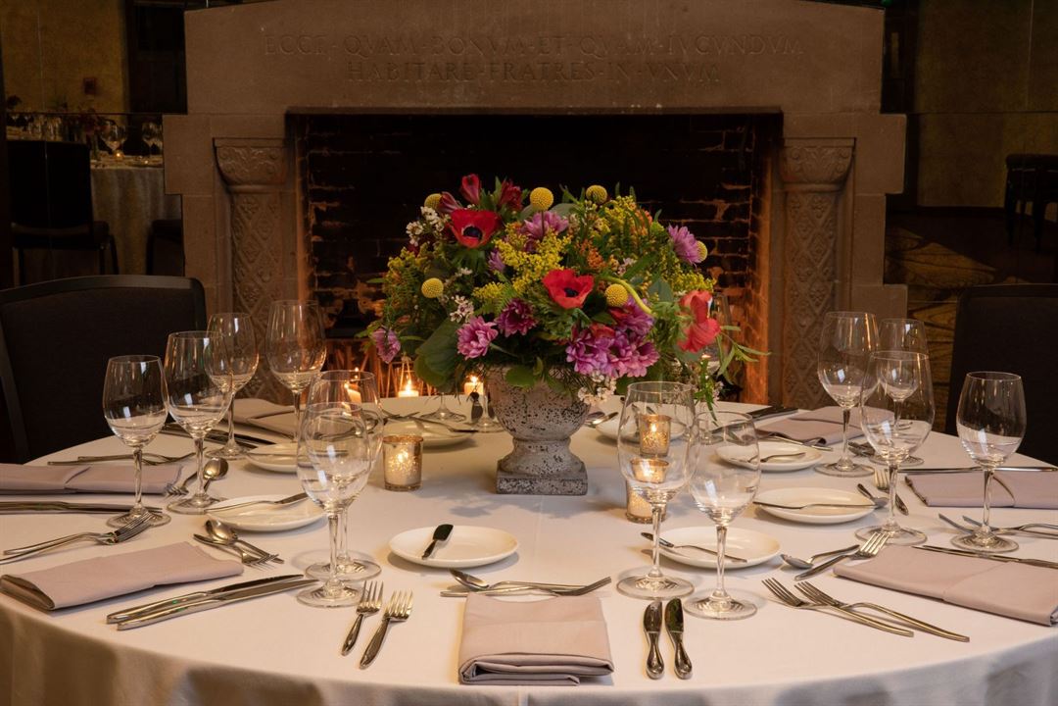




















































The Lodge at St. Edward Park
14477 Juanita Drive Northeast, Kenmore, WA
150 Capacity
$4,750 to $5,750 for 50 Guests
The Lodge at St. Edward State Park is housed in a historic landmark dating back to 1931 and surrounded by the dense and tranquil forests of Saint Edward State Park. The property has been beautifully restored to showcase its historic elegance and grandeur while incorporating just the right amount of modern comfort. The former dorms have been transformed into 84 thoughtfully designed guest rooms that feature original details and décor inspired by the building’s history.
The Lodge at St. Edward State Park offers everything you need to host truly inspiring meetings and events. We have an extensive selection of beautiful indoor and outdoor venues perfect for business conferences, corporate retreats, collaboration sessions, weddings, parties, celebrations, ceremonies, banquets, and everything in between. You’ll also enjoy a range of premium amenities and a dedicated, professional staff that will take care of every detail.
Event Pricing
Event Menus
$50 - $85
per person
Weddings Starting at
$95 - $115
per person
Signature Meeting Package
$125 per person
Small Wedding Package
30 people max
$295 per person
Event Spaces
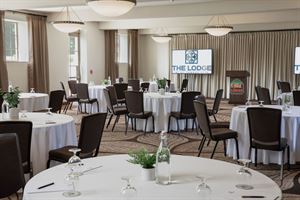
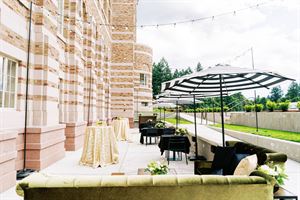
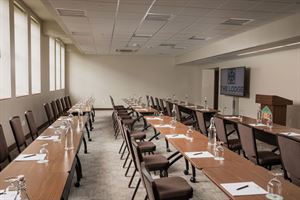
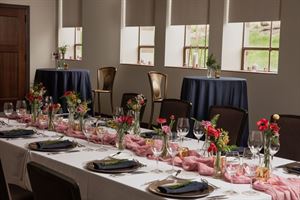
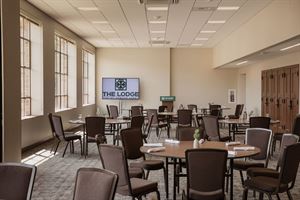
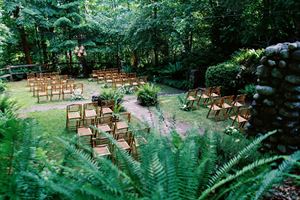
Outdoor Venue
Additional Info
Venue Types
Amenities
- ADA/ACA Accessible
- Full Bar/Lounge
- Fully Equipped Kitchen
- On-Site Catering Service
- Outdoor Function Area
- Valet Parking
- Wireless Internet/Wi-Fi
Features
- Max Number of People for an Event: 150
- Year Renovated: 2021