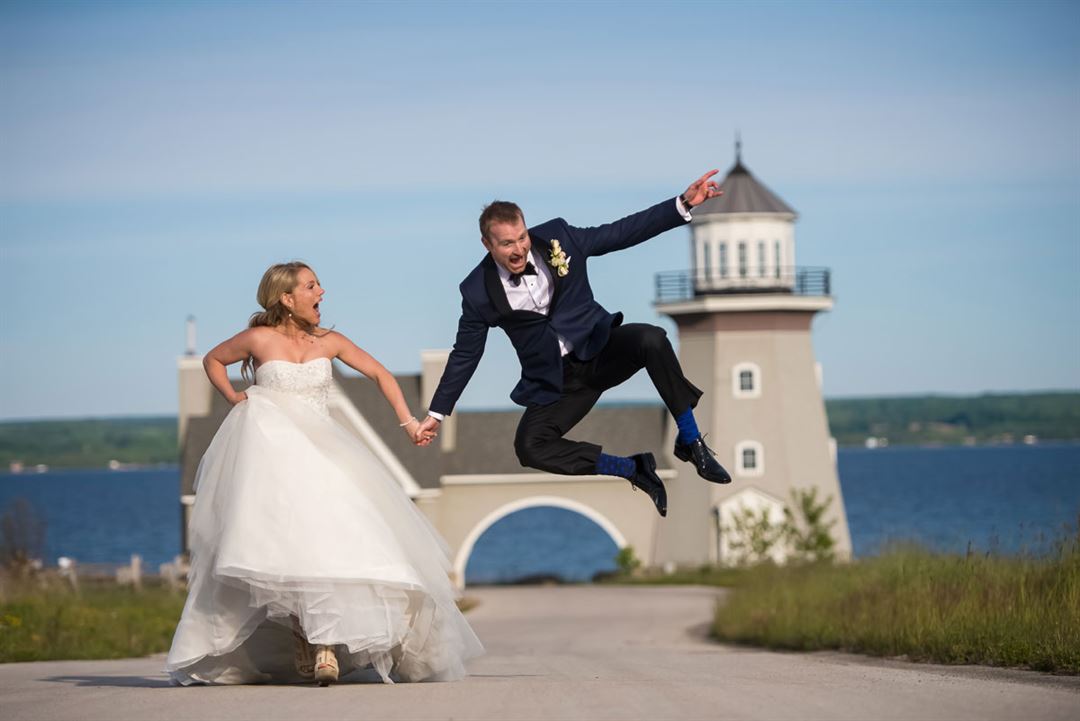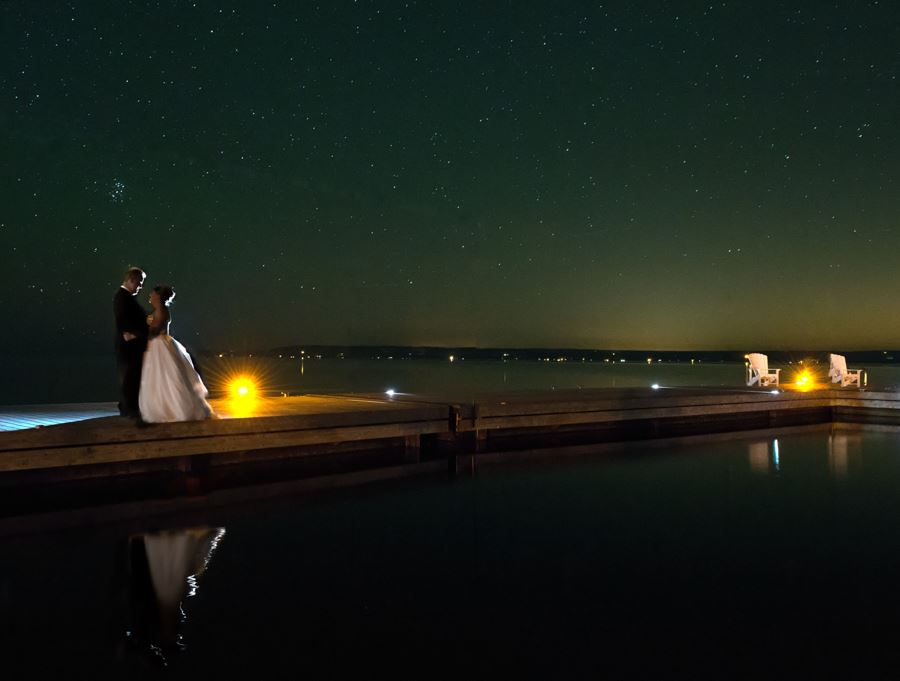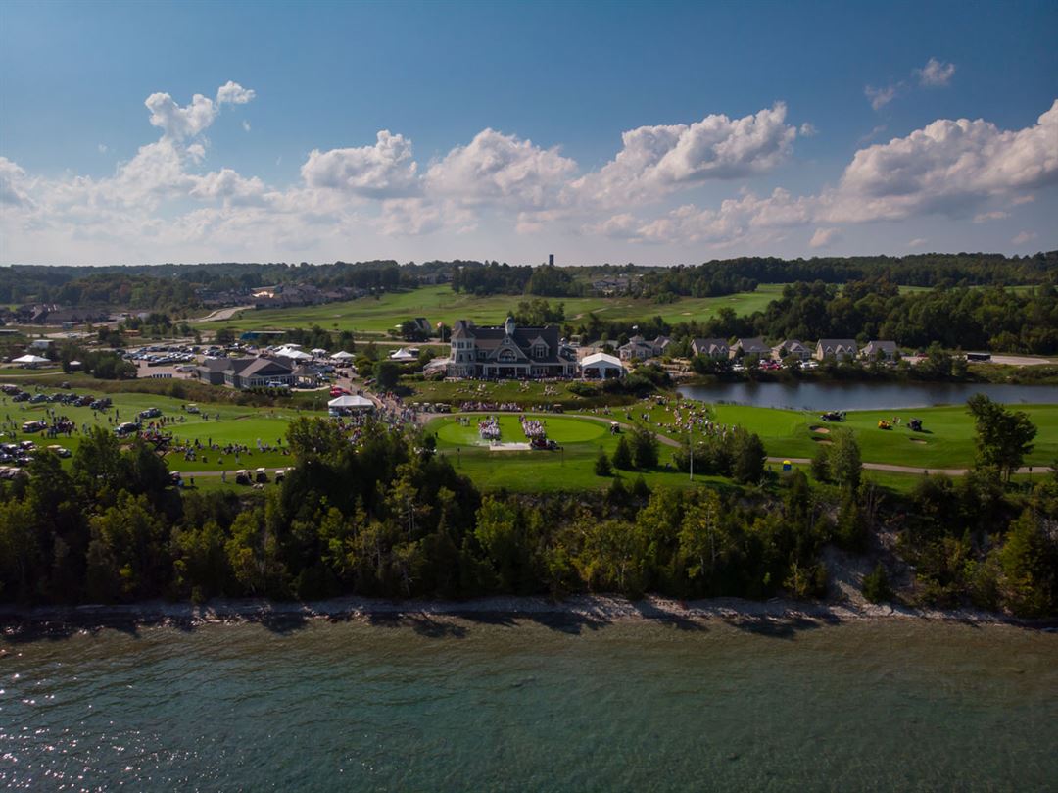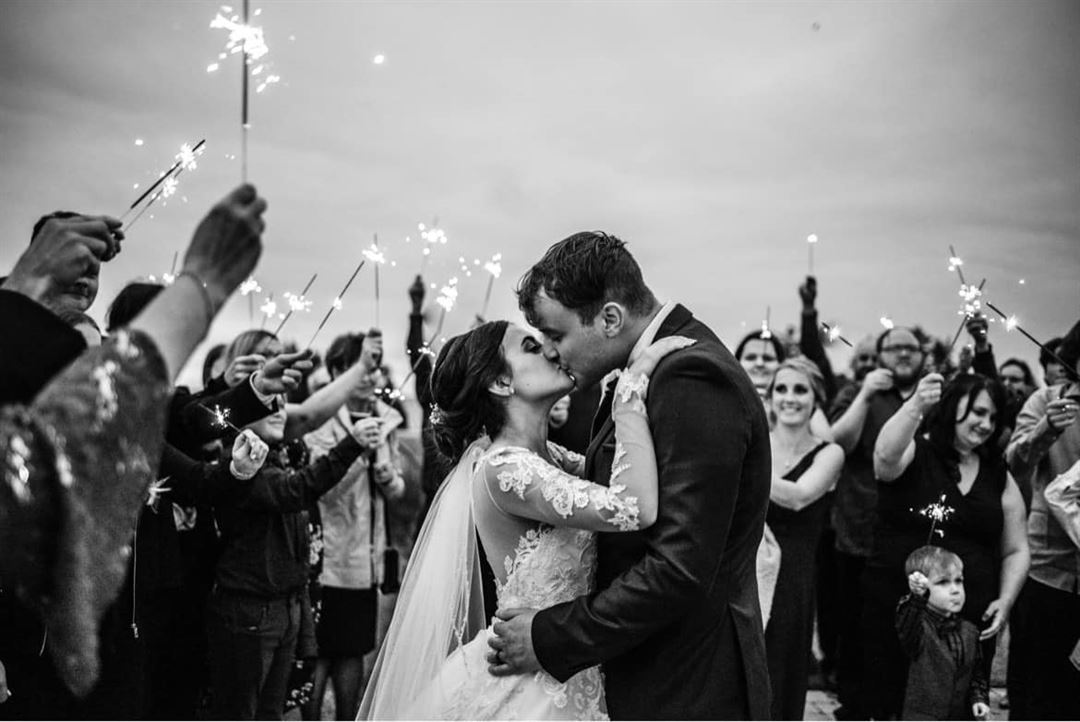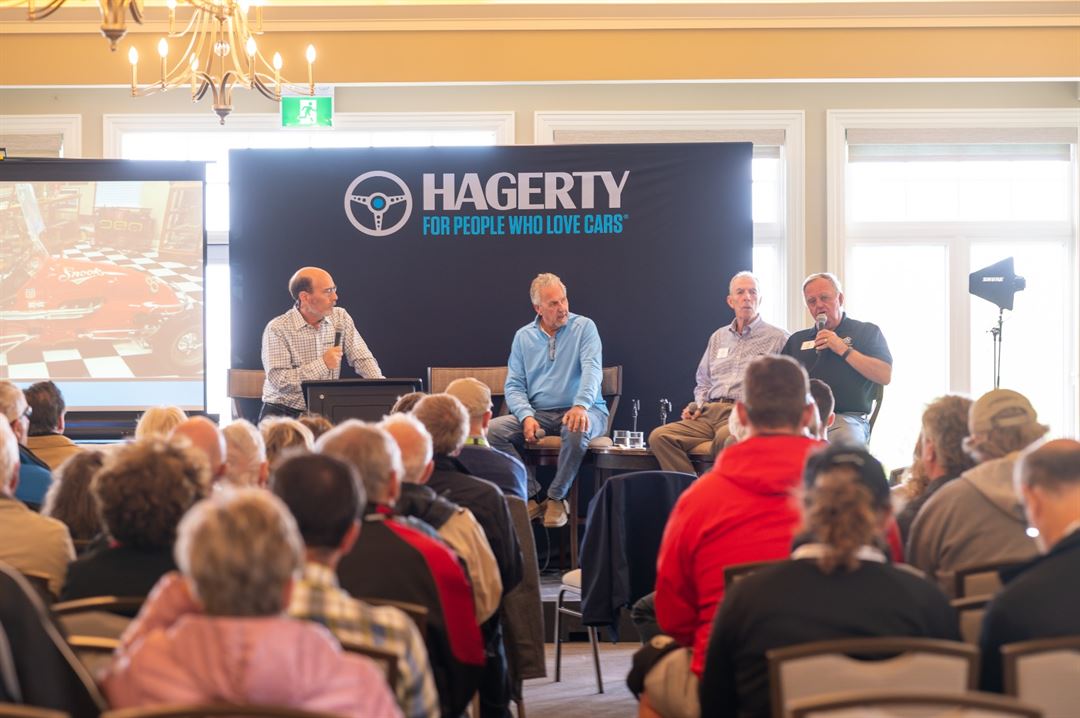About Cobble Beach
Our on-site Sales & Events Manager and full-service culinary and event team is ready to help you plan and execute your event, whether a 200-person gala dinner or wedding, private boardroom lunch meeting overlooking Georgian Bay, corporate golf retreat or assisting you with one of life’s celebrations.
We pride ourselves on making your planning as easy as possible. Our conference and event facilities are located in our state-of-the-art events pavilion for up to 250 attendees, as well as our Nantucket-style Clubhouse. With a variety of outdoor spaces also available for meetings, weddings and events.
Cobble Beach offers a variety of reception and ceremony venues for you to choose from, as well as 10 beautifully designed hotel suites, including our signature bridal suite, and 5 private cottages.
Cobble Beach offers an on-site ceremony location, spacious patios overlooking Georgian Bay, indoor or outdoor venue options, gourmet dining and in-house coordination to ensure your day flows seamlessly from start to finish.
Event Spaces
Lighthouse
Wedding Green
The Pavilion
Lighthouse Patio
Saugeen Boardroom
Clubhouse
Venue Types
Amenities
- ADA/ACA Accessible
- Full Bar/Lounge
- Fully Equipped Kitchen
- On-Site Catering Service
- Outdoor Function Area
- Outdoor Pool
- Waterfront
- Waterview
- Wireless Internet/Wi-Fi
Features
- Max Number of People for an Event: 250
- Number of Event/Function Spaces: 3
- Special Features: 14km of Hiking / Biking Trails E-bikes Award-winning 18-hole golf course Two U.S. Open Style Tennis Courts Driving Range Indoor Golf Simulator Sweetwater Restaurant & Patio Volleyball & Bocce Ball Courts Firepits
- Total Meeting Room Space (Square Meters): 232.3
- Year Renovated: 2017
