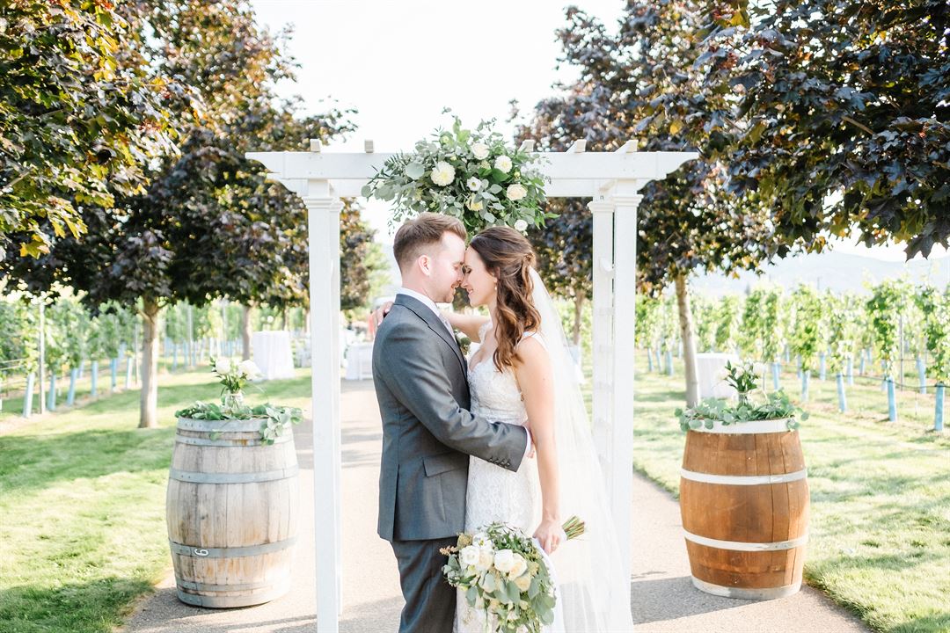
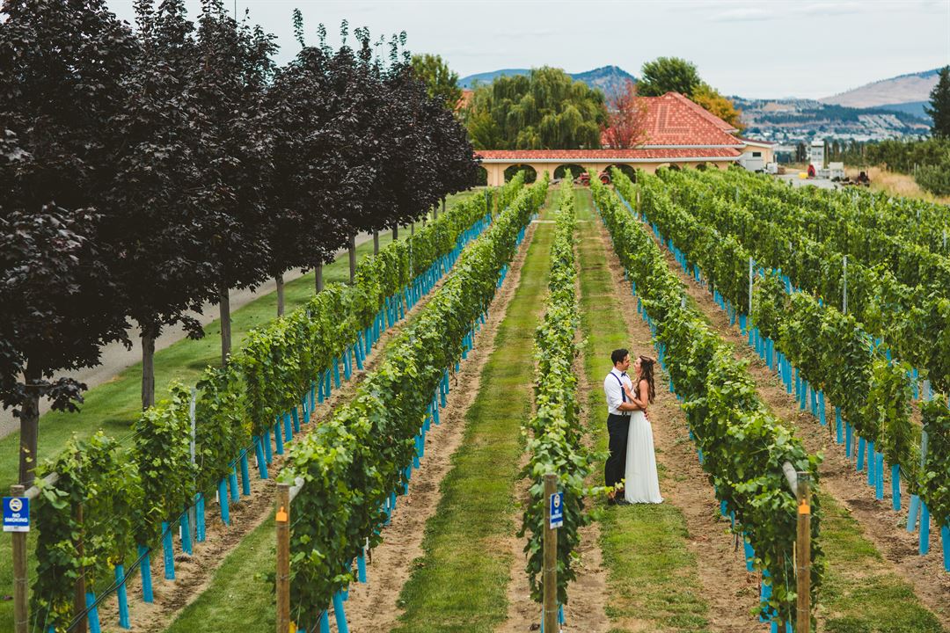
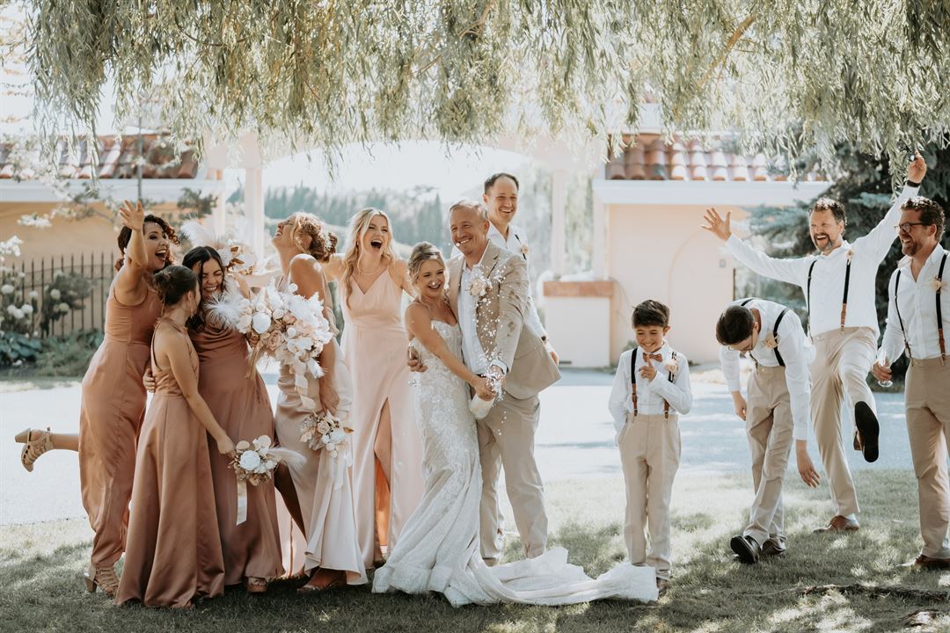
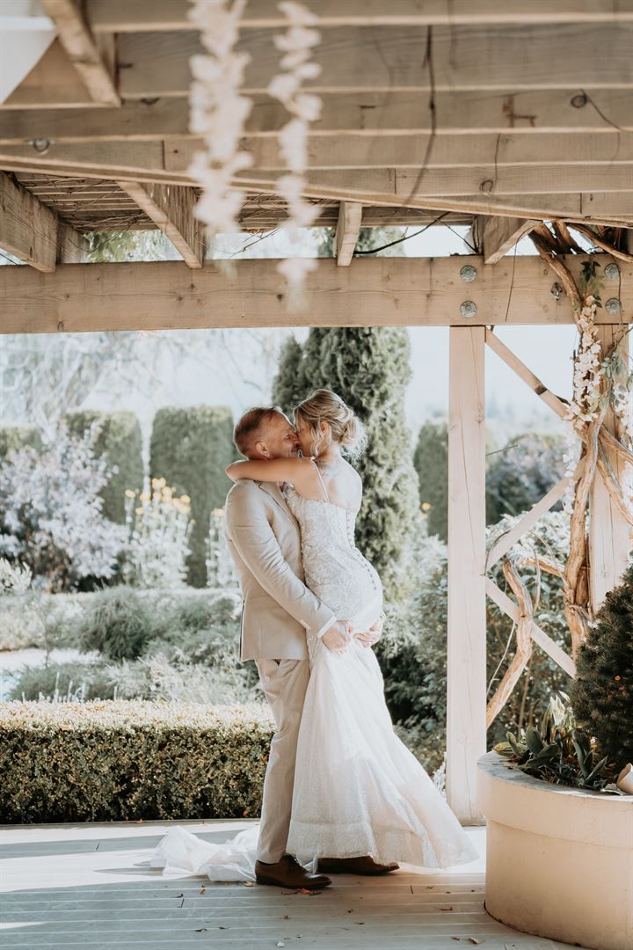
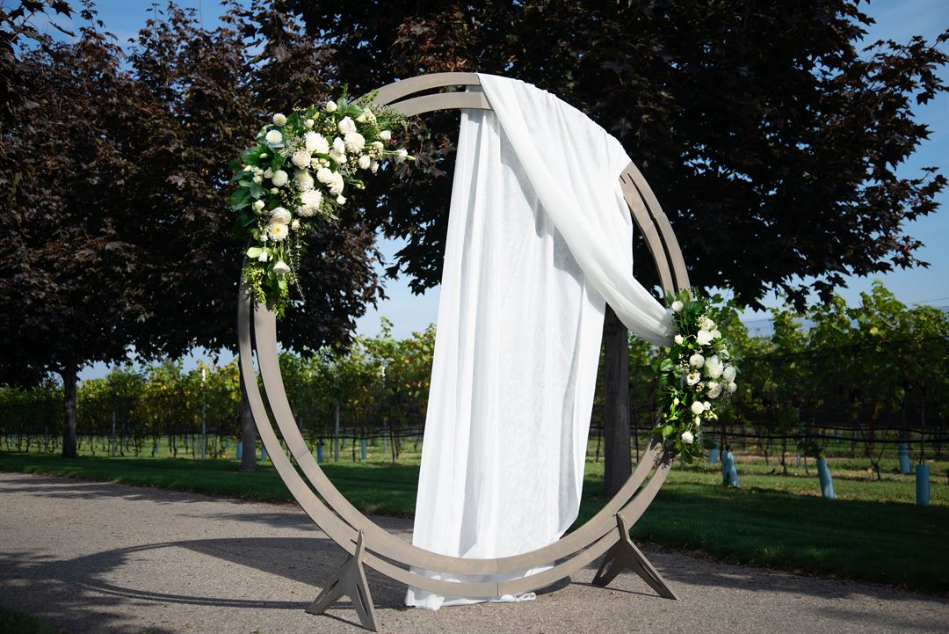










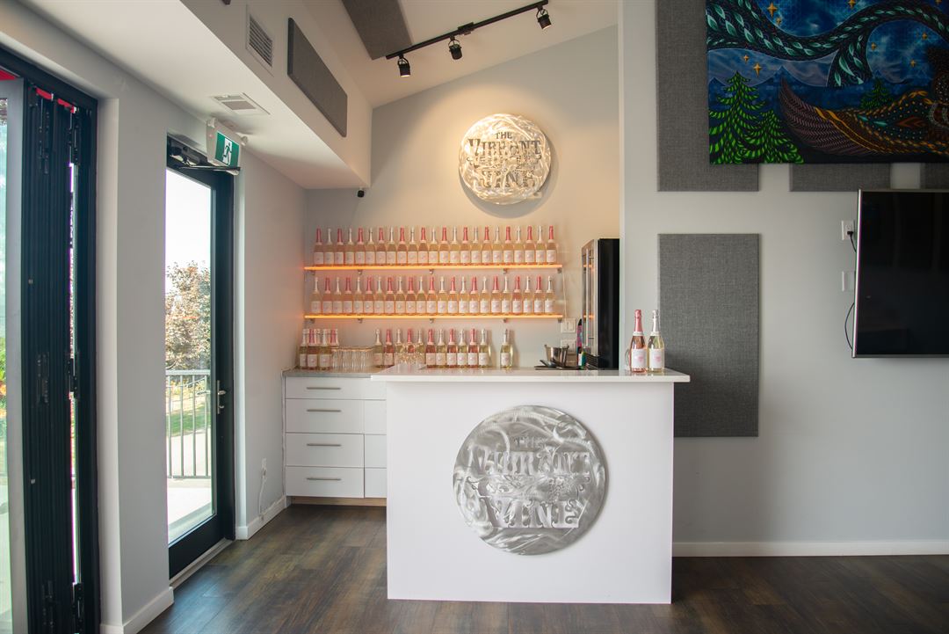
The Vibrant Vine Winery
3240 Pooley Rd, Kelowna, BC
150 Capacity
$500 to $800 / Event
We are delighted that you are considering The Vibrant Vine Winery for your next event!
The Vibrant Vine Winery offers unique spaces to book for your events; The Okanagan Villa Estate, The Lakeview Room & Terrace, Maple Avenue, and Jacko's Lounge.
Set within the beautiful surroundings of East Kelowna and conveniently located only 15-minutes from downtown Kelowna, 20 minutes from Kelowna’s International Airport and 4 hours from Vancouver. The Vibrant Vine Winery is both stunning and accessible by car or helicopter!
Our History
The Lewis Family purchased the property in 2003 and transformed the grounds into the Estate and Vineyard you see today. Behind the Villa is The Stoney Hill Vineyard, where our wonderful vines flourish, providing a spectacular scenic backdrop. The Vibrant Vine first opened in 2010 and has been growing ever since. The winey is set on a plateau overlooking the city of Kelowna, surrounded by apple and cherry orchards. The Vibrant Vine Tasting Room is where the vibrant experience comes to life, showcasing 3D art created by Phil Lewis. Our friendly and informative tasting hosts guide our visitors through our delicious wines while story-telling about how the winery has grown over time. Our customer’s experience is extremely important to us, and we are proud to be the number 1 winery in BC on Trip Advisor.
Event Pricing
Weddings bookings
10 - 150 people
$3,500 - $11,000
per event
Private booking
5 - 70 people
$600 - $800
per event
Corporate bookings
5 - 50 people
$500 - $700
per event
Event Spaces
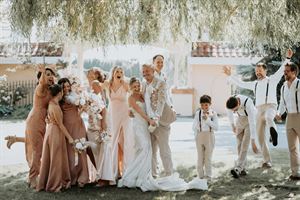
Outdoor Venue
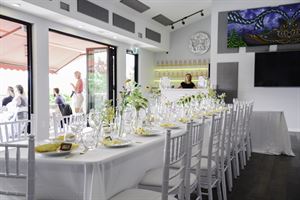
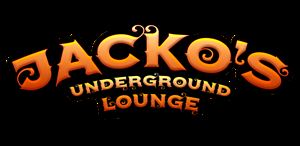
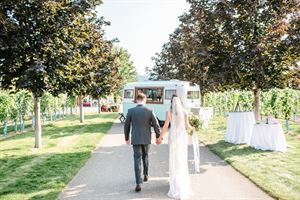
Recommendations
60th birthday party
— An Eventective User
We had a live band NFA. They were awesome and the venue was also amazing. Perfect weather.
Perfect 50th Birthday Venue!
— An Eventective User
We used this space for my mom's 50th birthday party and it was a perfect spot! Our guests were impressed and the staff was incredibly accommodating for our group. Many people remarked how it would be perfect for reunions and mid sized gatherings!
Additional Info
Venue Types
Amenities
- Full Bar/Lounge
- Fully Equipped Kitchen
- Outdoor Function Area
- Outside Catering Allowed
- Waterview
- Wireless Internet/Wi-Fi
Features
- Max Number of People for an Event: 150
- Number of Event/Function Spaces: 4
- Special Features: Request brochure.
- Year Renovated: 2018