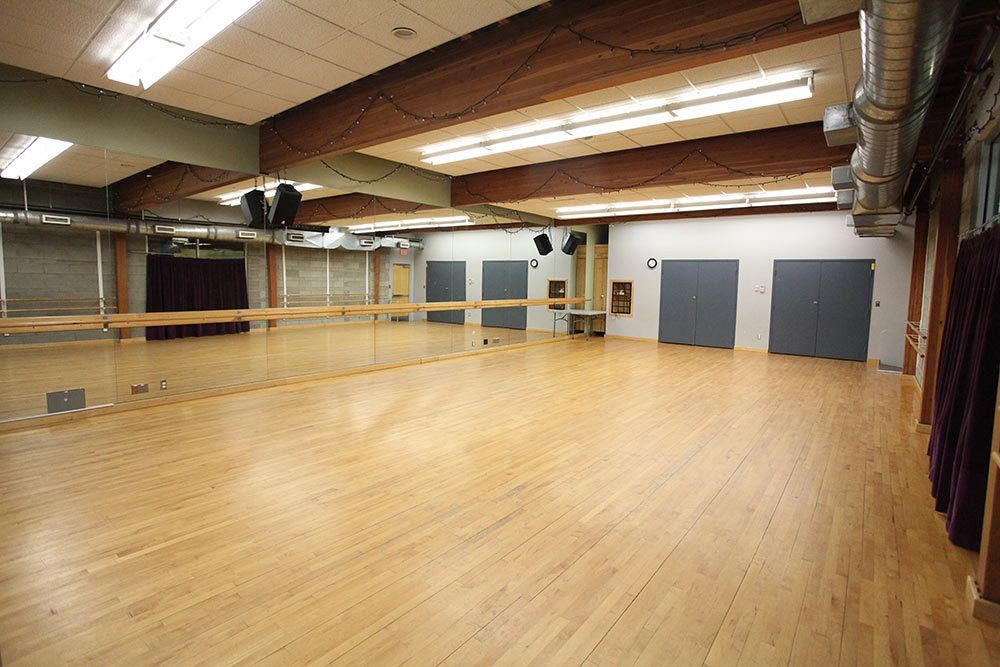
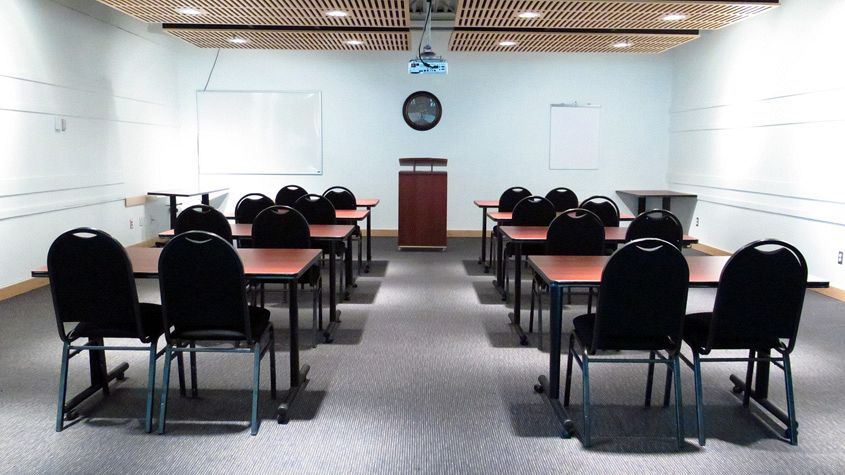
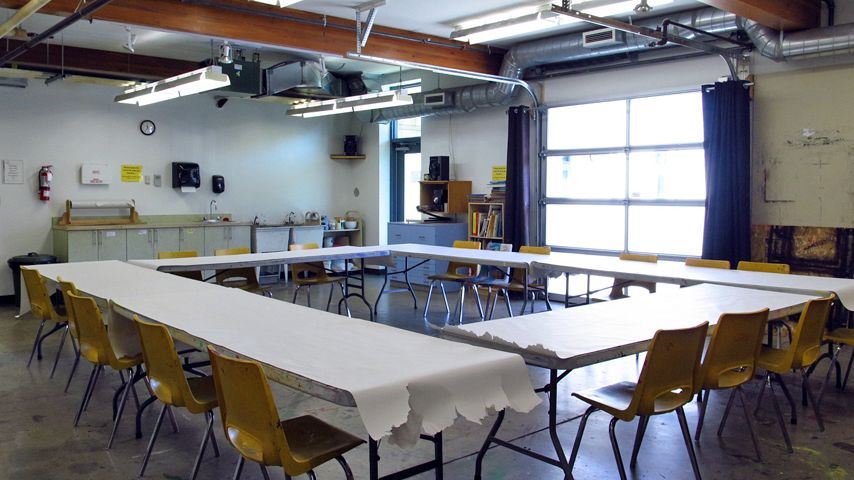
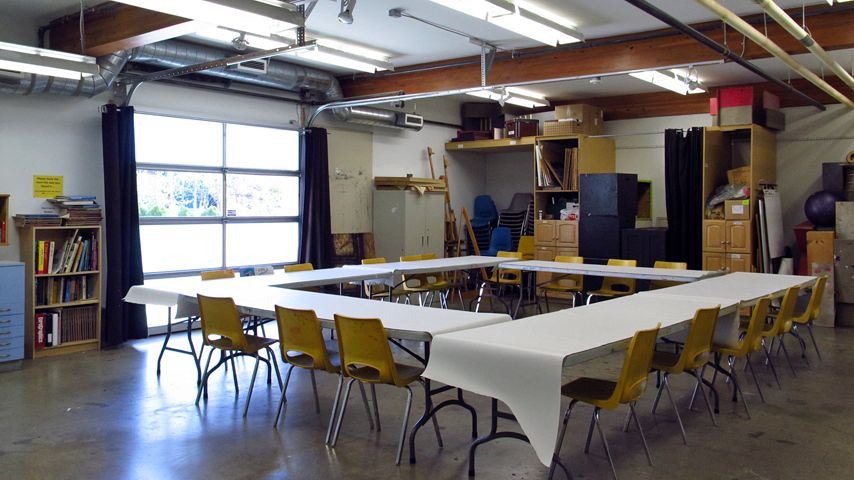
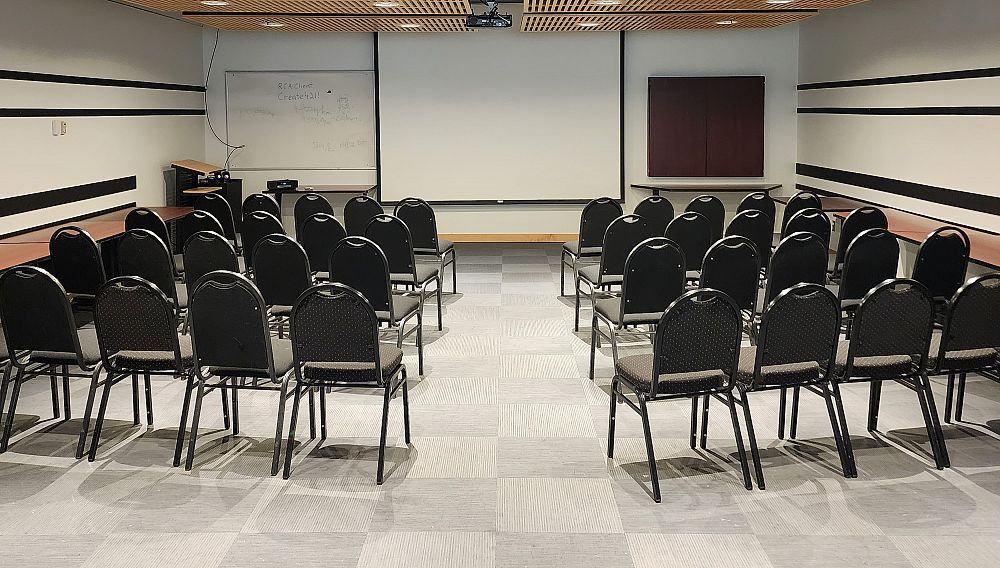















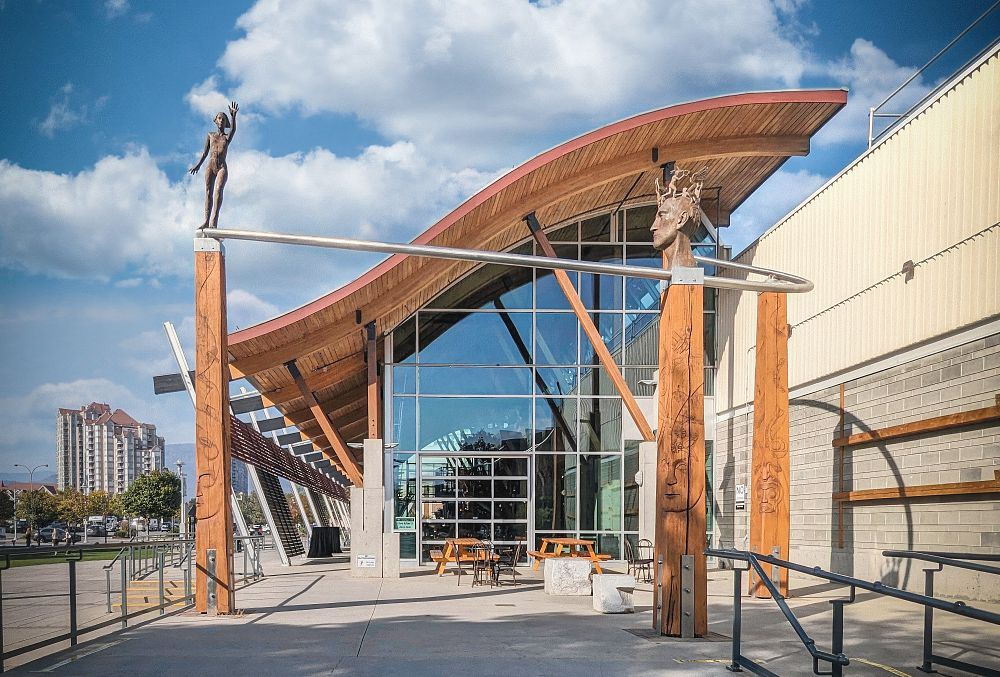
Rotary Centre for the Arts
421 Cawston Avenue, Kelowna, BC
300 Capacity
$144 to $985 / Meeting
Located in the heart of Kelowna’s Cultural District, the Rotary Centre for the Arts is a multi-disciplinary visual and performing arts centre and a rental venue providing enjoyment of a wide array of events and festivals. At the RCA, the community can experience artists and performers in action, and share in the excitement of developing and strengthening the Okanagan’s cultural heritage. With resident artists, galleries,dance studios, rental spaces( ideal for meetings and conferences) the 326 seat Mary Irwin Theatre, and an on-site bistro, the Rotary Centre for the Arts has it all. There is a synergy in the halls and studios of the Centre – a synergy that only grows with time and participation.
Visit the Rotary Centre for the Arts and experience the wide variety of cultural activities that are available.
Event Pricing
Alex Fong Galleria
60 people max
$605 per event
Mary Irwin Theatre Rental
326 people max
$985 per event
Harmony Honda Painting & Drawing Studio
300 people max
$36 per hour
Salloum Rehearsal Hall
60 people max
$44 per hour
Delta Grand Okanagan & Sun-Rype Upper Theatre Lobby
300 people max
$66 per hour
Pacific Safety Products Boardroom Rental
60 people max
$70 per hour
Daily Courier Performance Court
100 people max
$77 per hour
South Atrium
104 people max
$152 per hour
Event Spaces
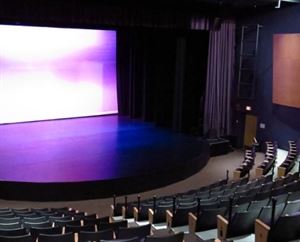
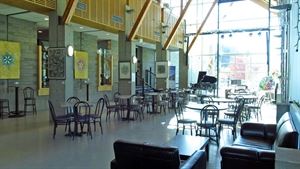
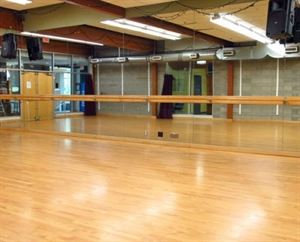
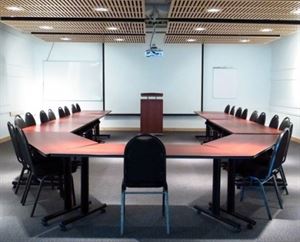
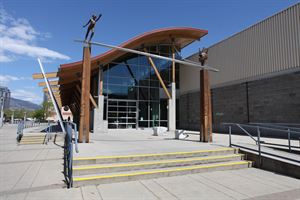
Outdoor Venue
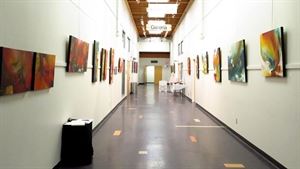
Exhibit Hall

General Event Space
Recommendations
Excellent meeting venue
— An Eventective User
from Vancouver, BC
Used the Pacific Safety Products Boardroom at this location. The meeting room is perfect for 40-50 attendees, excellent size, setup and acoustics for a smaller group.
Additional Info
Venue Types
Amenities
- ADA/ACA Accessible
- Fully Equipped Kitchen
- Outdoor Function Area
- Outside Catering Allowed
- Wireless Internet/Wi-Fi
Features
- Max Number of People for an Event: 300
- Special Features: As part of our safety measures against COVID-19, we can only allow a maximum of 50 people inside the whole building. Kindly send us a message for the new capacity limit of each space/room.