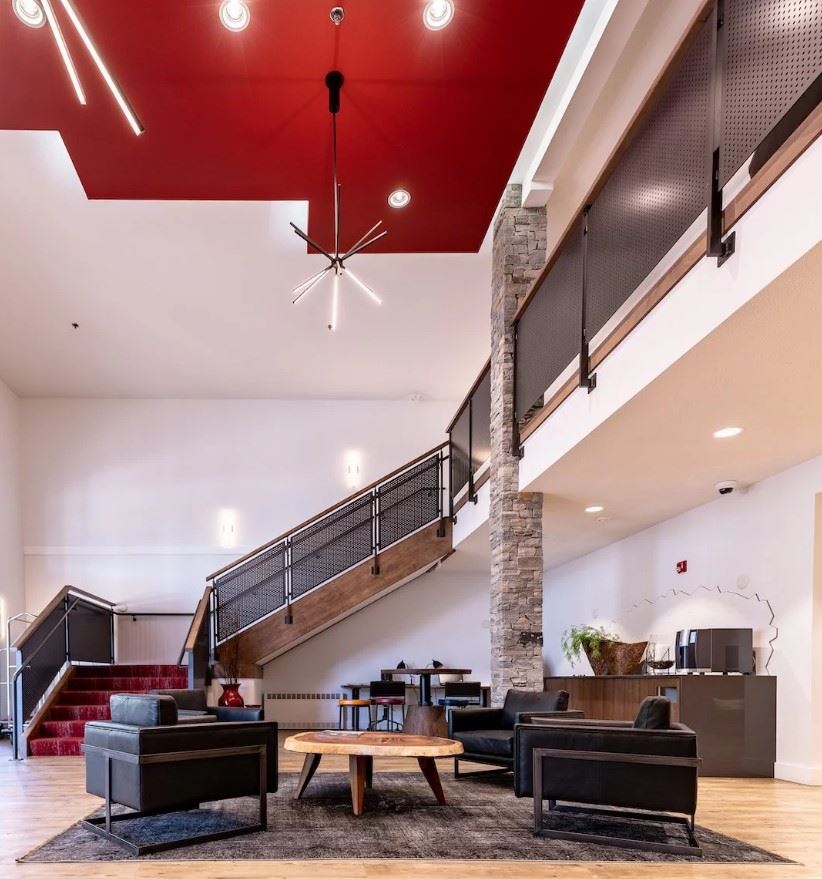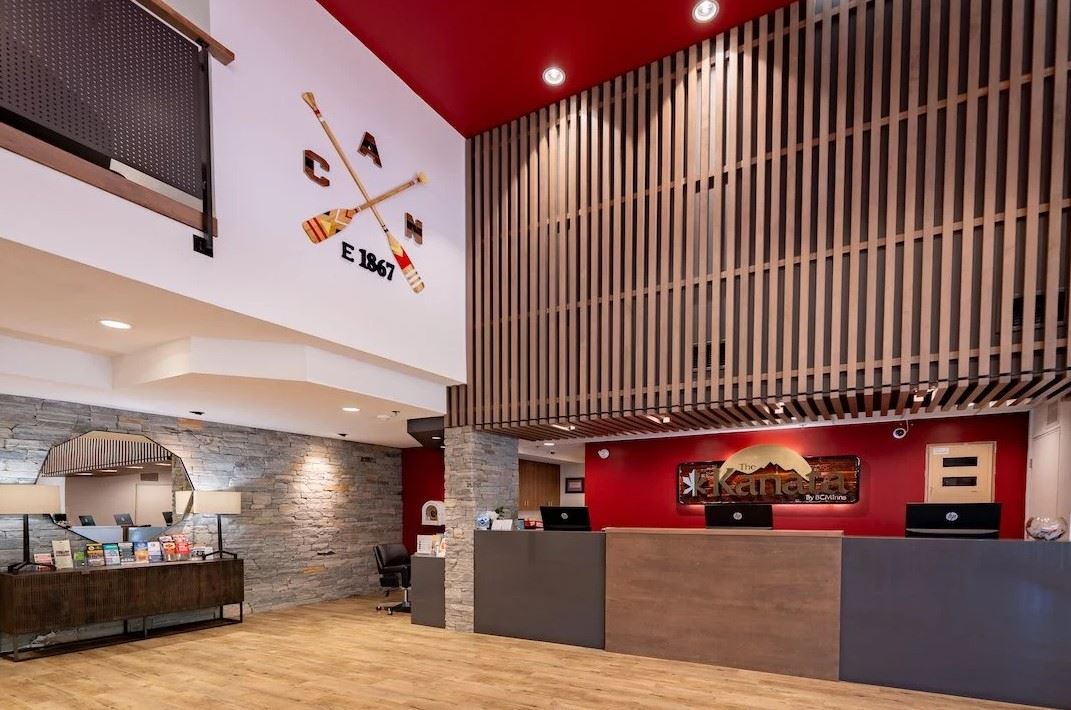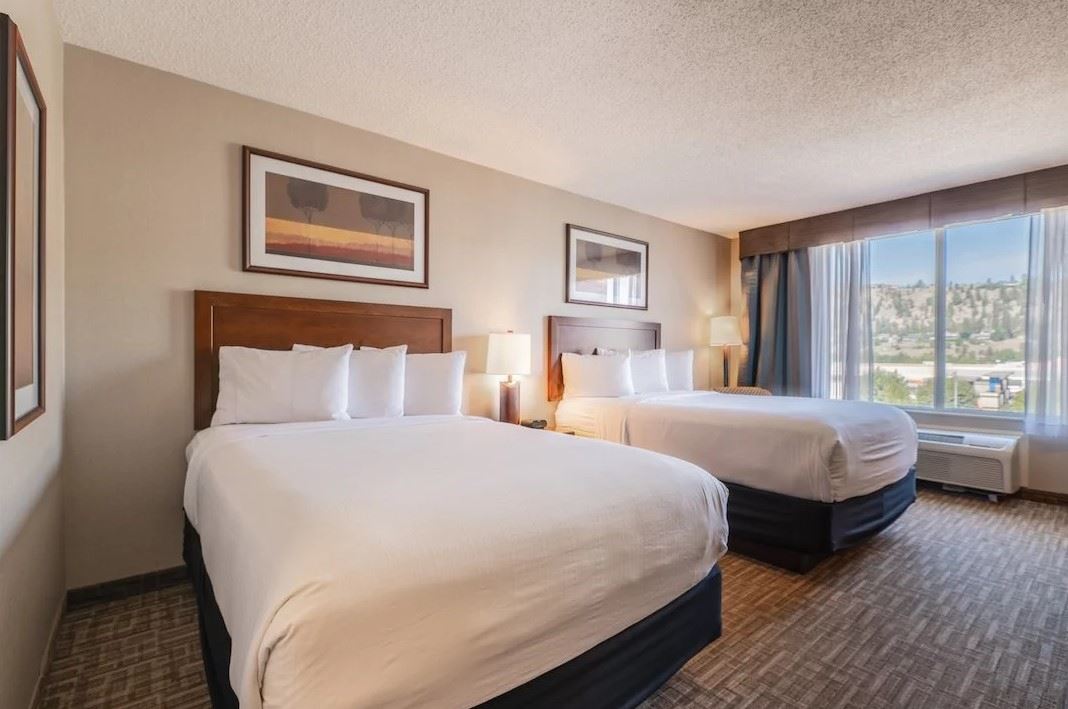





Kanata Kelowna Hotel & Conference Centre
2429 Highway 97 North, Kelowna, BC
90 Capacity
$1,750 to $20,000 for 50 Guests
With 5,000 sq ft of event space and 190 hotel rooms, we are the natural choice for any type of event or corporate & leisure travel. We are conveniently located in the middle of Kelowna close to restaurants, shopping, & activities. We are the perfect hotel & venue for any occasion, and we would love to accommodate you!
Event Pricing
Holiday Party
20 - 150 people
$35 - $50
per person
Business Meeting
2 - 25 people
$100 - $250
per event
Banquet Luncheon/Dinner
25 - 140 people
$50 - $400
per person
Event Spaces








Additional Info
Venue Types
Amenities
- ADA/ACA Accessible
- Indoor Pool
- On-Site Catering Service
- Outdoor Function Area
- Outside Catering Allowed
- Wireless Internet/Wi-Fi
Features
- Max Number of People for an Event: 90
- Number of Event/Function Spaces: 6
- Total Meeting Room Space (Square Meters): 464.5
- Year Renovated: 2010