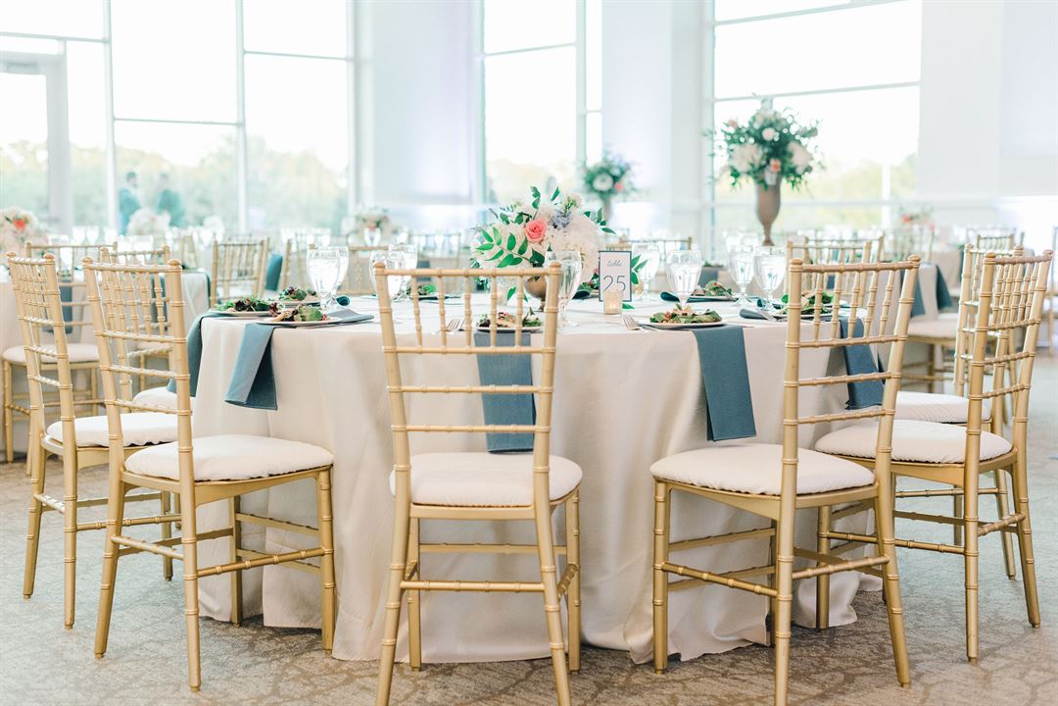
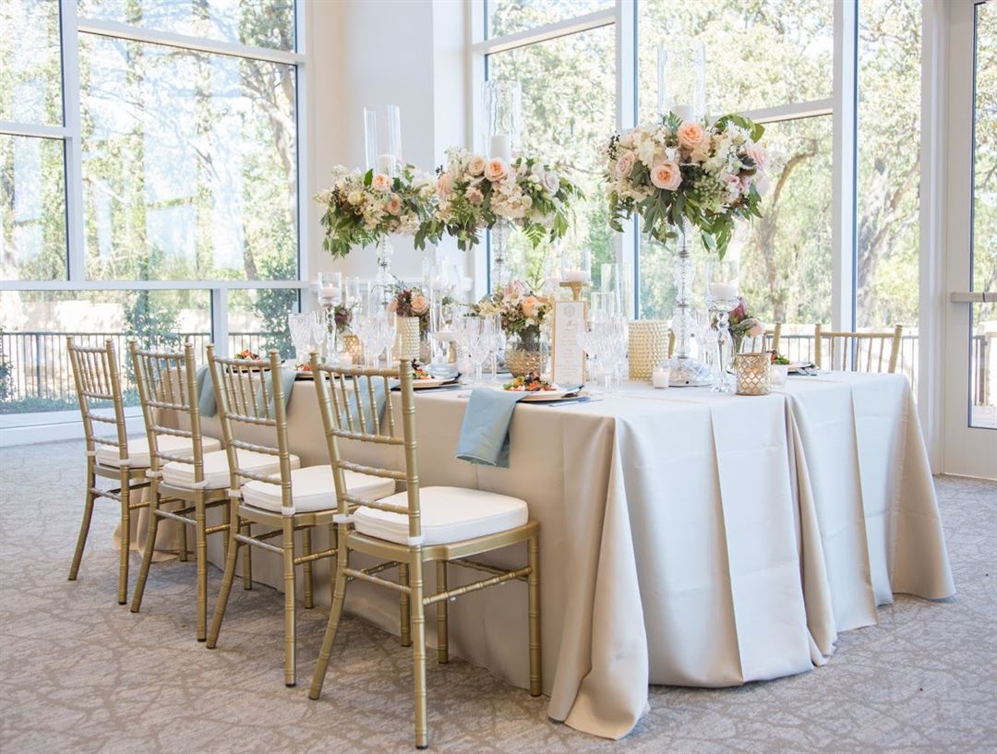
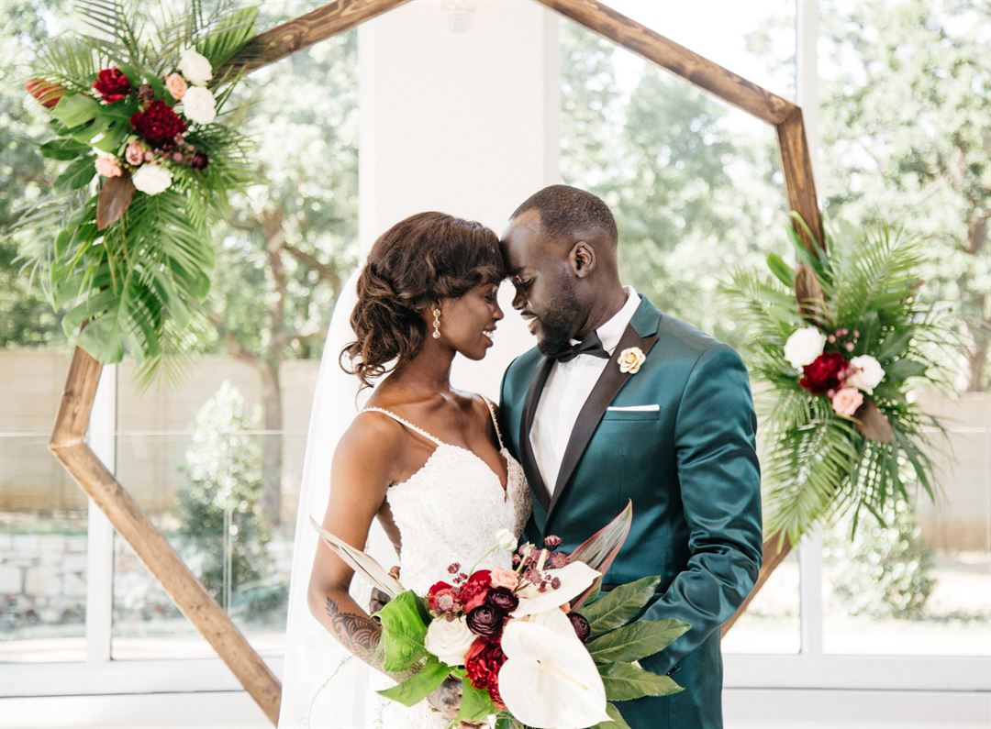
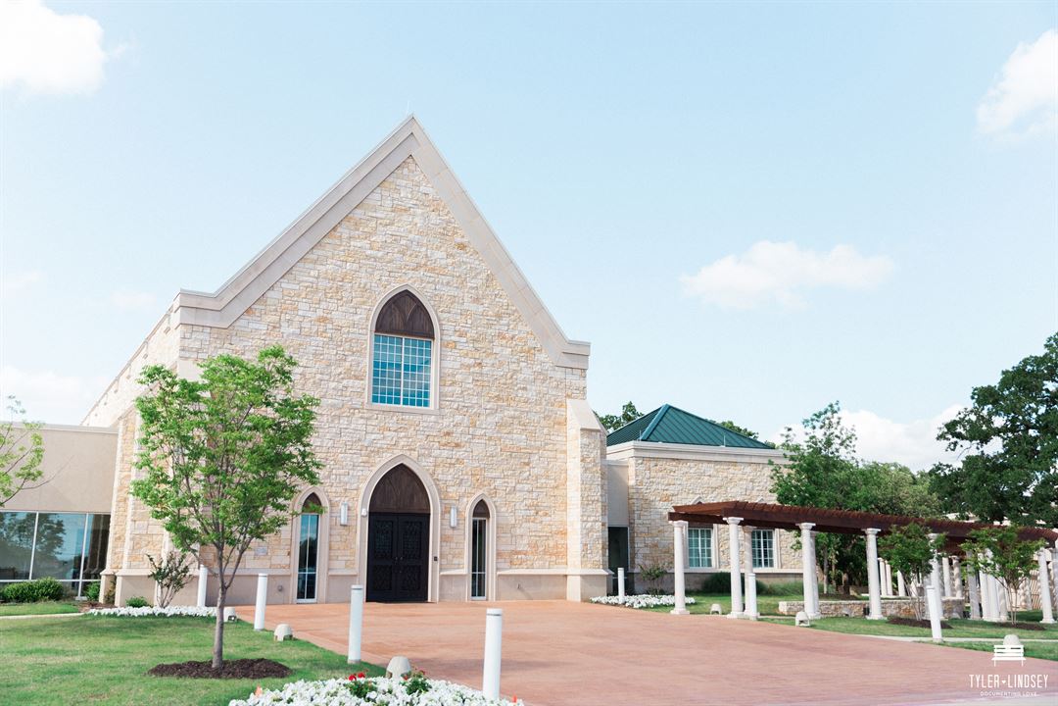
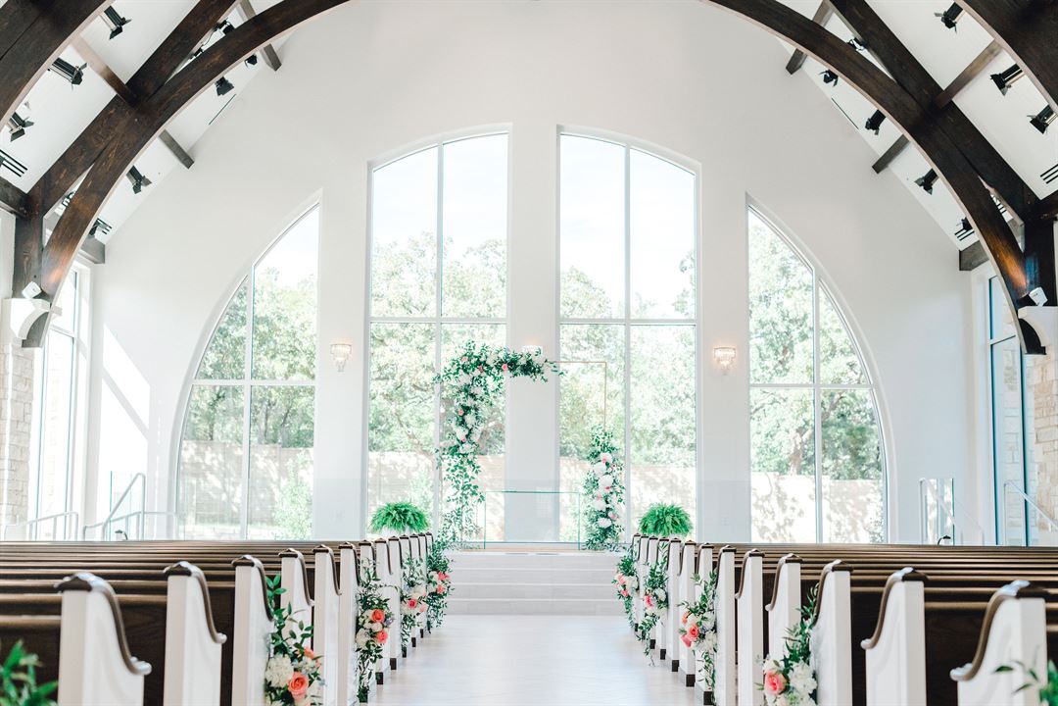



















































































The Bowden Events & Weddings
1775 Keller Parkway, Keller, TX
500 Capacity
$2,000 to $20,000 / Wedding
The Bowden is a unique event venue committed to fund-development for the Greater Keller Women’s Club Foundation. When you host your event at The Bowden, you are helping to build community by supporting our mission to provide educational scholarships to deserving local area high school students and donations to other non-profit organizations that help families in need.
Event Pricing
Morning Glory
$2,000 - $4,000
per event
Rose Package
$3,000 - $7,000
per event
Garden Package
500 people max
$4,000 - $10,000
per event
Catering Minimums
500 people max
$10,000 - $20,000
per event
Event Spaces
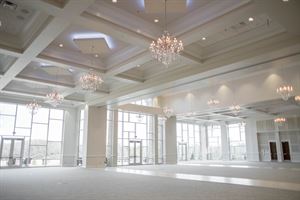
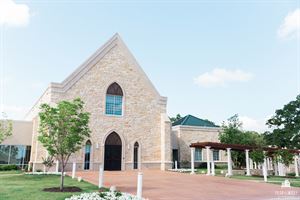

Recommendations
The Bowden
— An Eventective User
from Keller TX
The Bowden is the perfect all-in-one venue — the chapel and ballroom together make it feel complete and timeless.
Additional Info
Venue Types
Amenities
- ADA/ACA Accessible
- Fully Equipped Kitchen
- On-Site Catering Service
- Outdoor Function Area
- Waterview
- Wireless Internet/Wi-Fi
Features
- Max Number of People for an Event: 500
- Number of Event/Function Spaces: 5
- Total Meeting Room Space (Square Feet): 15,000
- Year Renovated: 2017