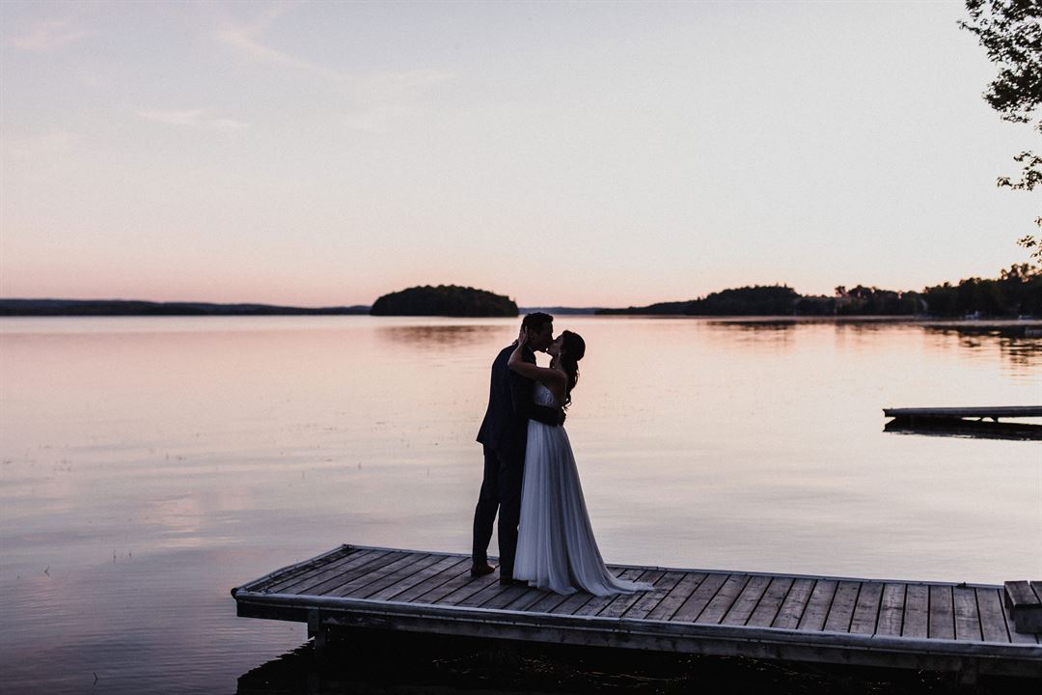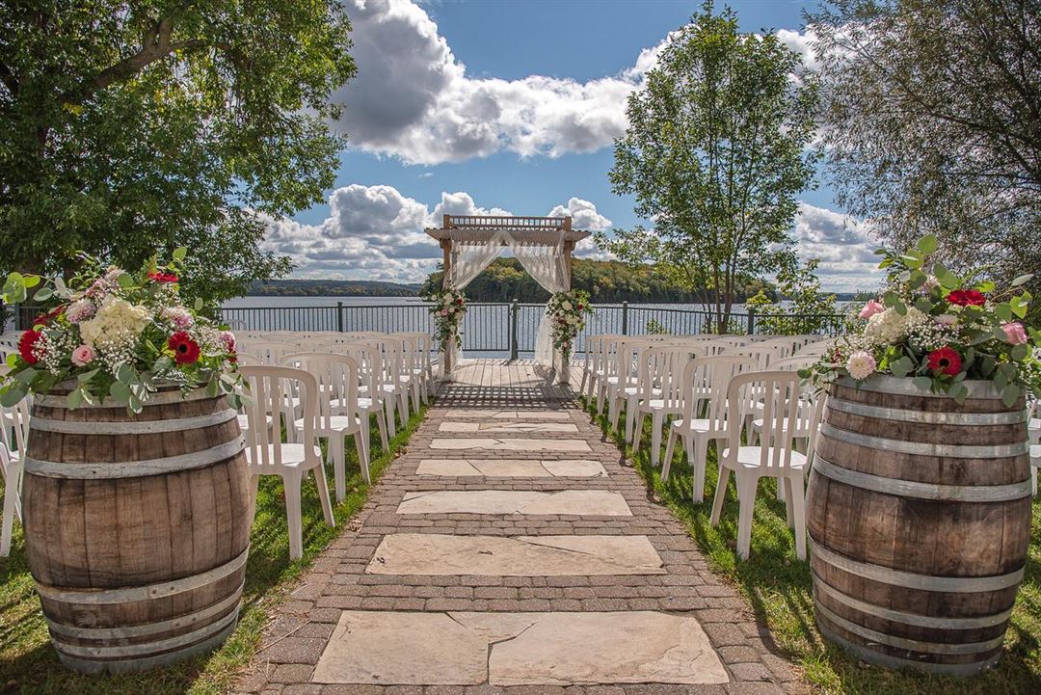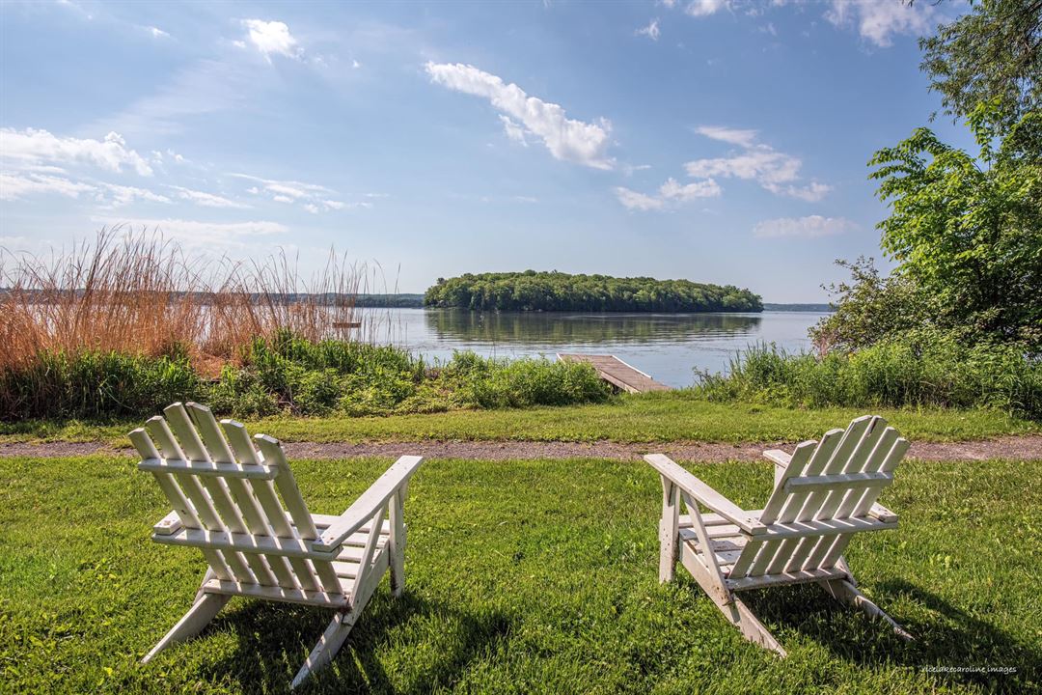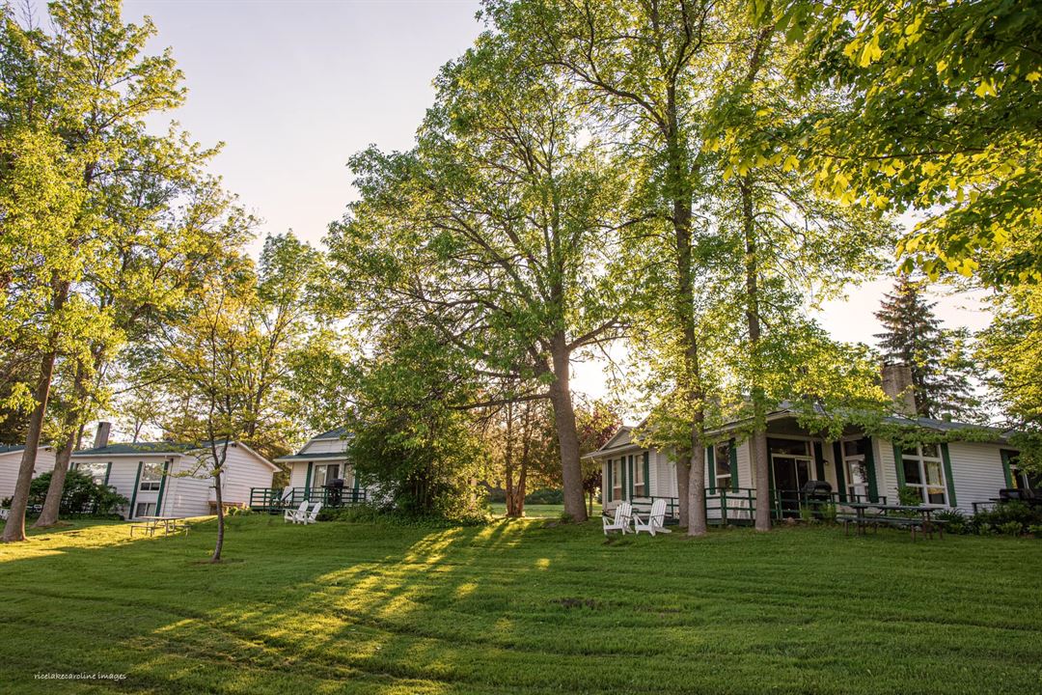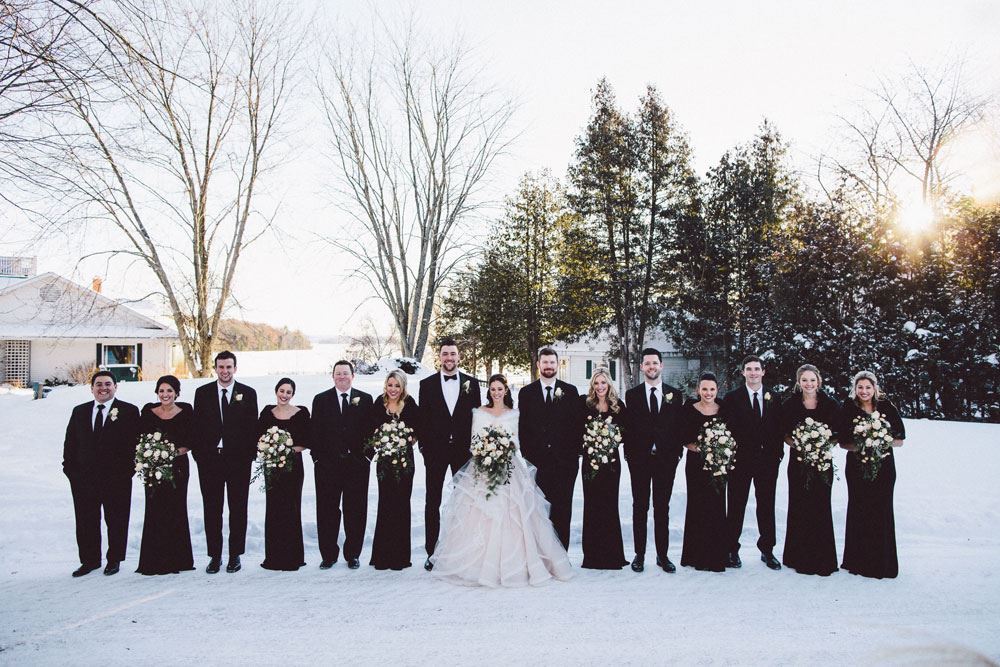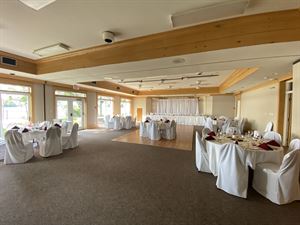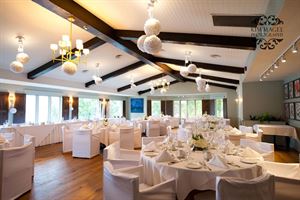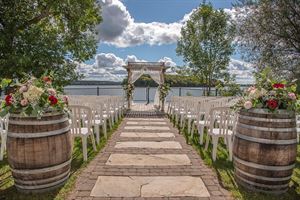About Elmhirst's Resort
The Elmhirst family offers their guests an authentic escape from the everyday with an Ontario cottage resort retreat on the beautiful shores of Rice Lake, 20 minutes from Peterborough and just 90 minutes east of Toronto. The Elmhirst Resort experience is deeply rooted in family tradition, down-to-earth, and inspired by its surroundings. It’s approachable; and here, you’ll receive the warmest of welcomes.
Elmhirst’s Resort is a favourite gathering spot for special events. With 200 acres of recreational space, farmland and waterfront, the resort grounds and cottages are ideal for accommodating groups and special interest activities year-round. No matter the reason for your shindig, reunion, get-together, fete, levee or association event, Elmhirst’s offers families, couples and small group cottage accommodation, combined with wonderful dining options and outdoor activities. The natural surroundings and amenities inspire relaxation, while our “Always Free” activities make Elmhirst’s the ideal place for groups to meet-up and socialize.
Event Pricing
The Barbecue Wedding Starting at
Attendees: 30-100
| Deposit is Required
| Pricing is for
weddings
only
Attendees: 30-100 |
$105
/person
Pricing for weddings only
The Whole Shebang Wedding Starting at
Attendees: 30-100
| Deposit is Required
| Pricing is for
weddings
only
Attendees: 30-100 |
$135
/person
Pricing for weddings only
Winter Wedding Starting at
Attendees: 30-100
| Deposit is Required
| Pricing is for
weddings
only
Attendees: 30-100 |
$115
/person
Pricing for weddings only
The Micro Wedding Starting at
Attendees: 5-30
| Deposit is Required
| Pricing is for
weddings
only
Attendees: 5-30 |
$2,800
/event
Pricing for weddings only
The Elopement Starting at
Attendees: 2-4
| Deposit is Required
| Pricing is for
weddings
only
Attendees: 2-4 |
$1,800
/event
Pricing for weddings only
Key: Not Available
Availability
Last Updated: 7/17/2023
Select a date to Request Pricing
Event Spaces
Enterprise Room
Heritage Room
The Boardwalk
Boardroom
Conservatory Room
Venue Types
Amenities
- Fully Equipped Kitchen
- Indoor Pool
- On-Site Catering Service
- Outdoor Function Area
- Outdoor Pool
- Waterfront
- Waterview
- Wireless Internet/Wi-Fi
Features
- Max Number of People for an Event: 100
