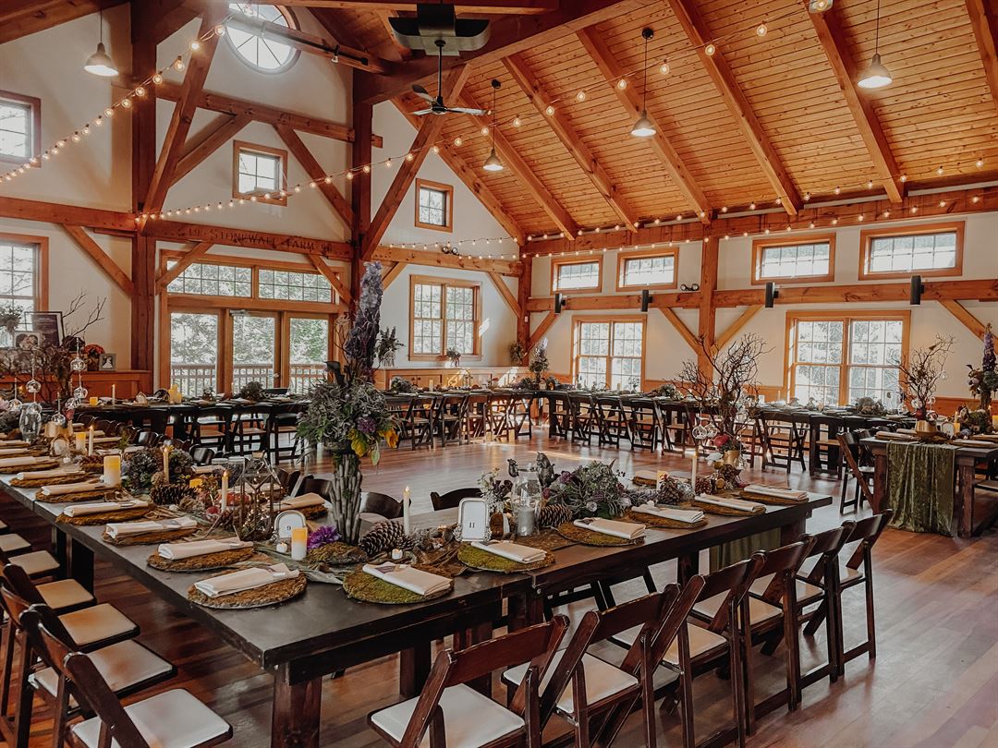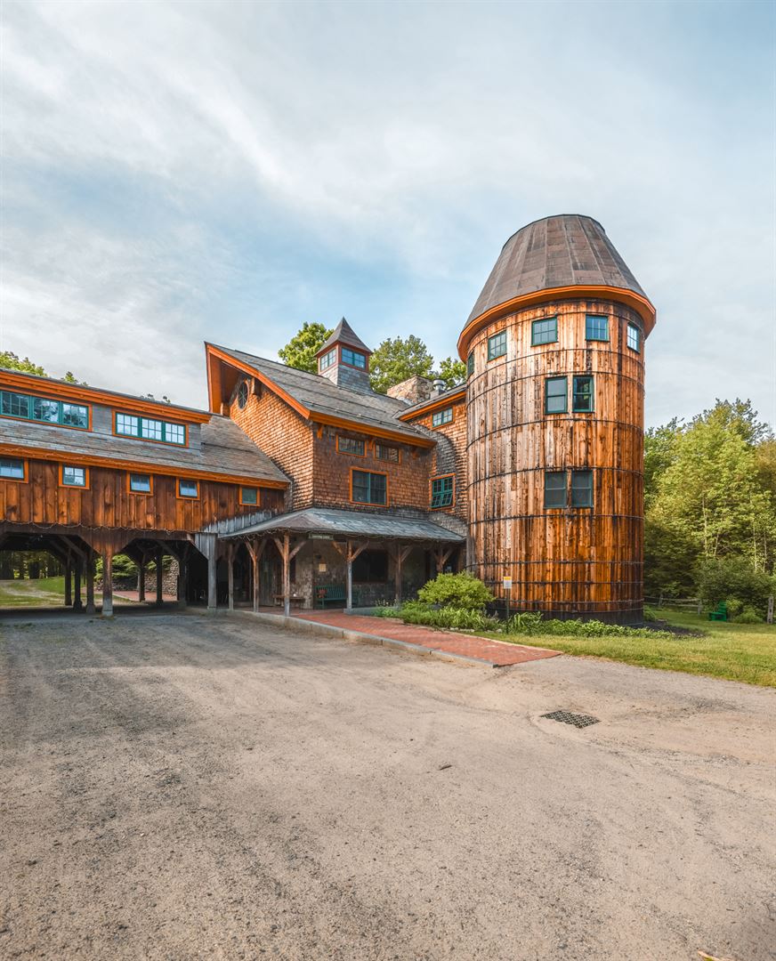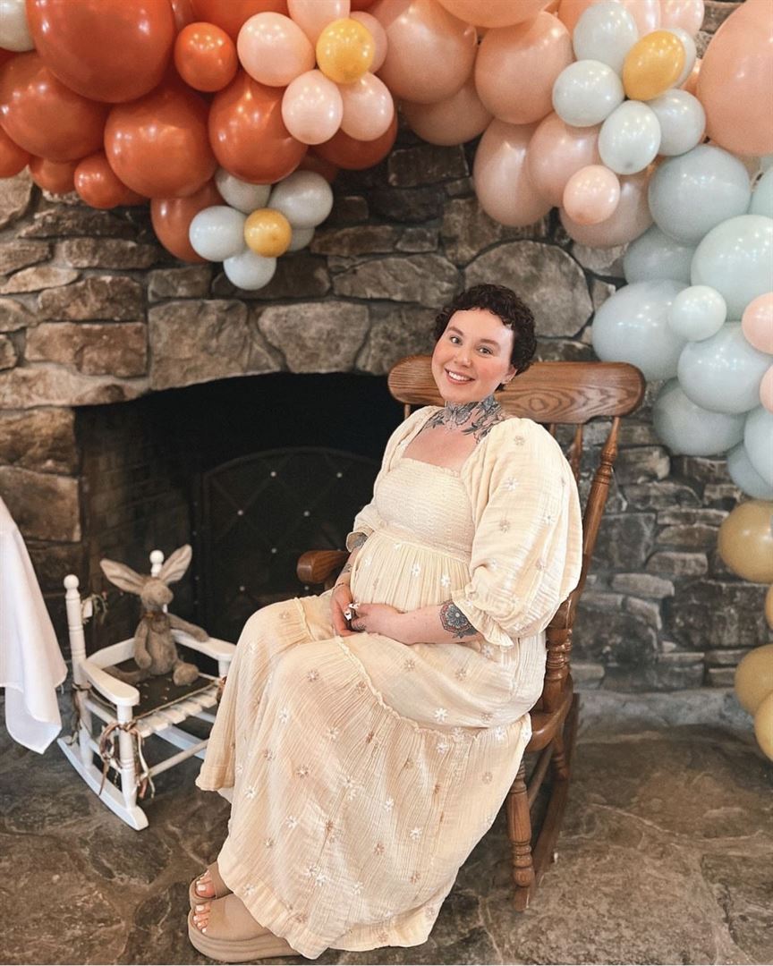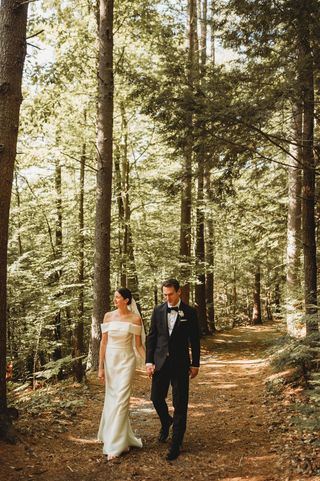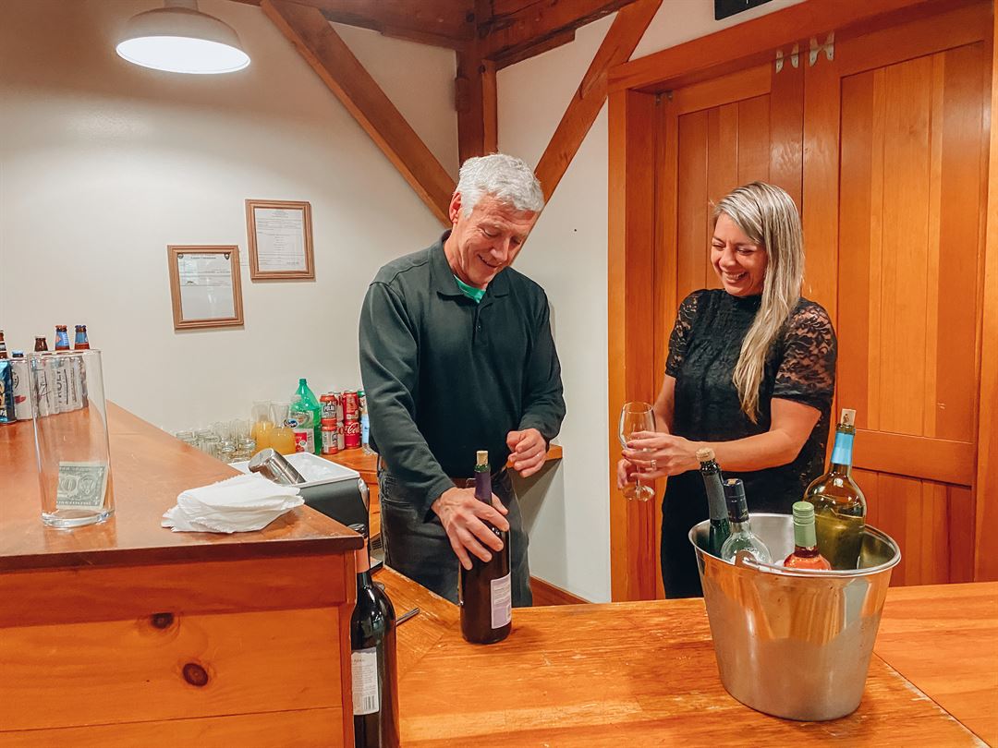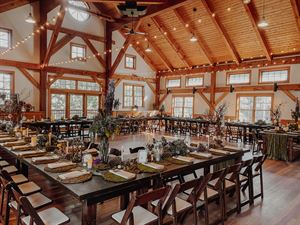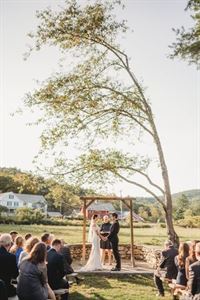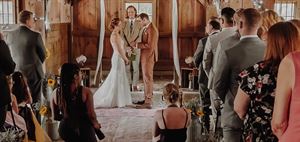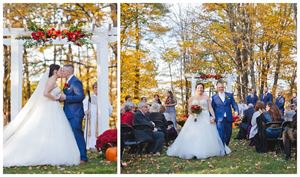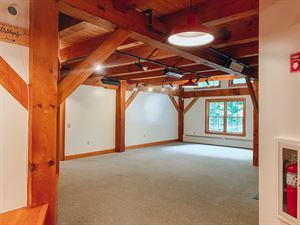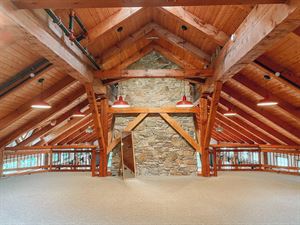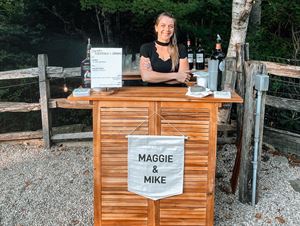Stonewall Farm
242 Chesterfield Road, Keene, NH
603-357-7278
Typically Responds within 12 hours
Capacity: 150 people
About Stonewall Farm
Stonewall Farm offers you a distinctive and picturesque setting in our rustic elegant timber frame facility with unique architectural details including a 30-foot fieldstone fireplace, cupola, authentic grain silo that houses a wooden spiral staircase, and the grand reception room with magnificent beams supporting the two-story ceiling. Our venue provides a stunning backdrop for your photos and a neutral palette to compliment your decorating theme.
We are an open vendor venue meaning we do have a preferred vendor list who work at the farm often but you are welcome to bring a caterer or vendor of your choosing. Want to extend your wedding past 10 pm? No problem, we also accommodate late-night weddings!
Event Pricing
Venue Rental
Attendees: 5-217
| Deposit is Required
| Pricing is for
parties
and
meetings
only
Attendees: 5-217 |
$550 - $2,500
/event
Pricing for parties and meetings only
Wedding Venue Rental
Attendees: 150 maximum
| Deposit is Required
| Pricing is for
weddings
only
Attendees: 150 max |
$3,250 - $6,450
/event
Pricing for weddings only
Key: Not Available
Availability
Last Updated: 2/4/2024
Select a date to Request Pricing
Event Spaces
Grand Room
Ceremony Site #3 : The Brook
Ceremony Site #2 : The Carriage Barn
Ceremony Site #1 : The Hill
Caterer Serving Room
Mezzanine
Outdoor Patio
Recommendations
Great place to have a baby shower!
- An Eventective User
There was plenty of room for my guest to enjoy the games and food at the baby shower. The fireplace was a nice added touch to make everyone feel cozy. The staff was nice and accommodating.
Venue Types
Amenities
- ADA/ACA Accessible
- Full Bar/Lounge
- Outdoor Function Area
- Wireless Internet/Wi-Fi
Features
- Max Number of People for an Event: 150
