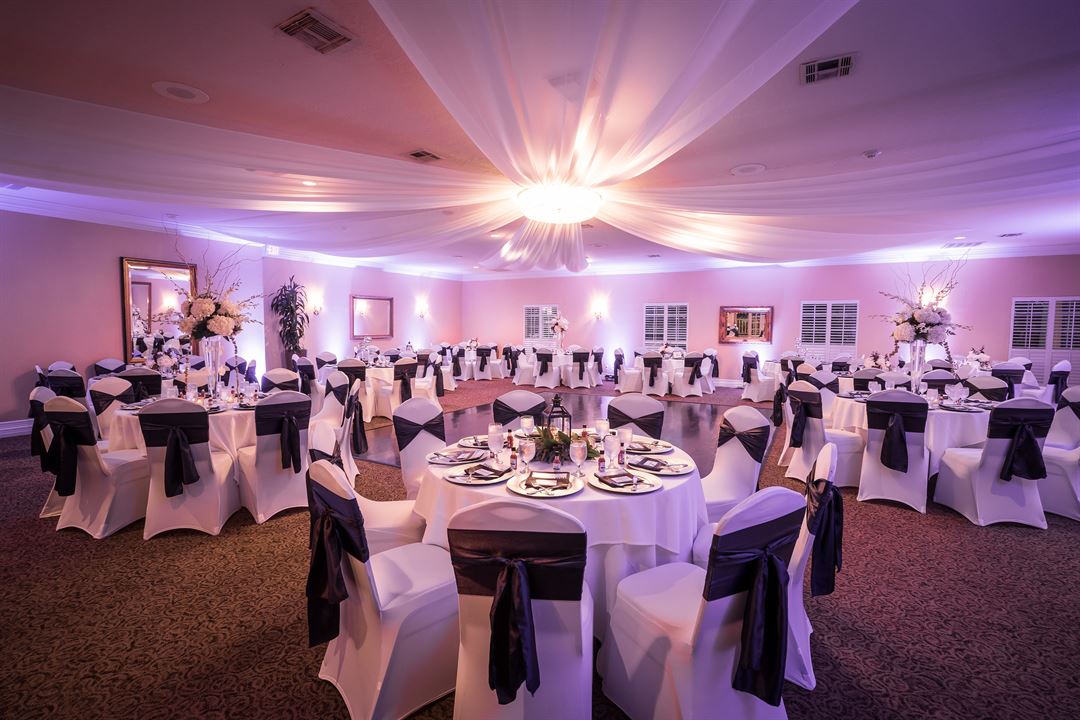
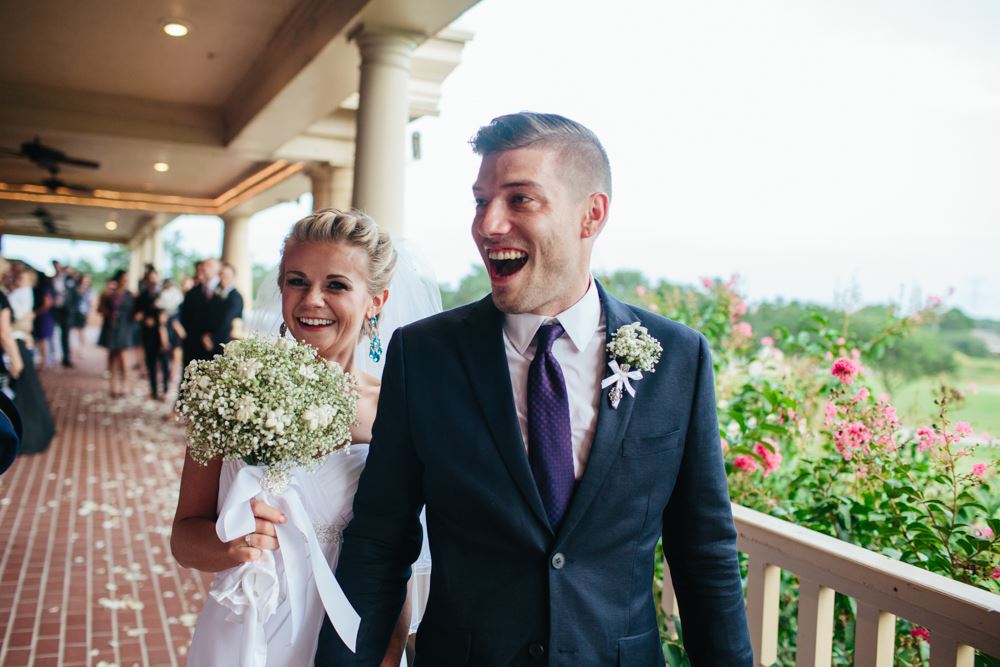
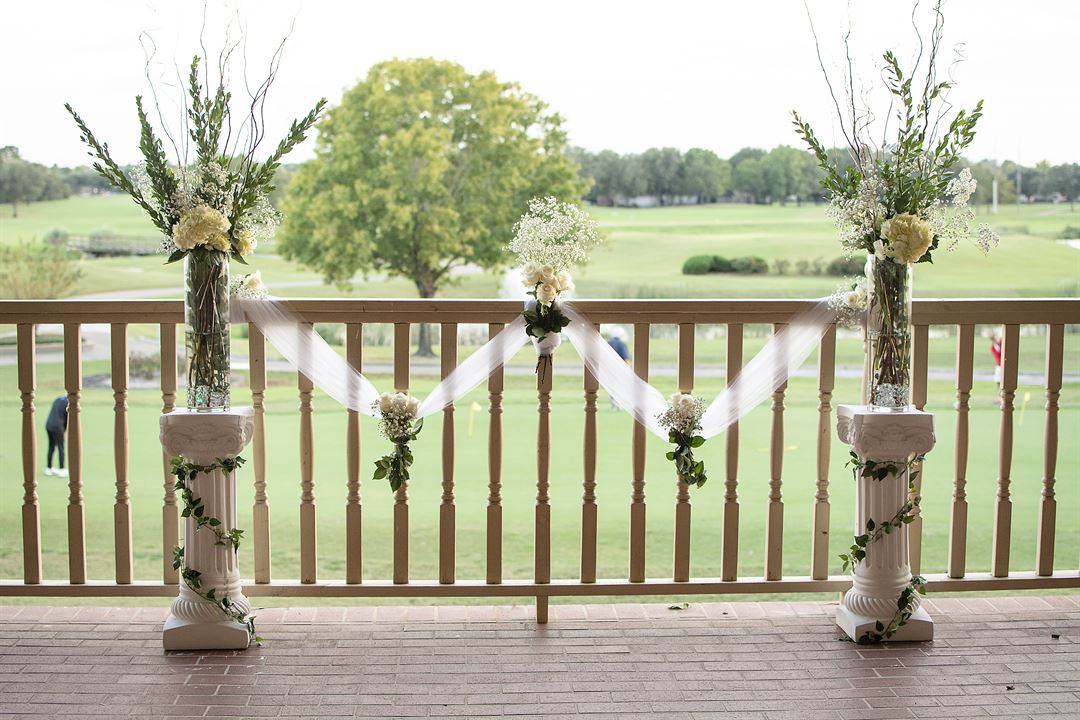
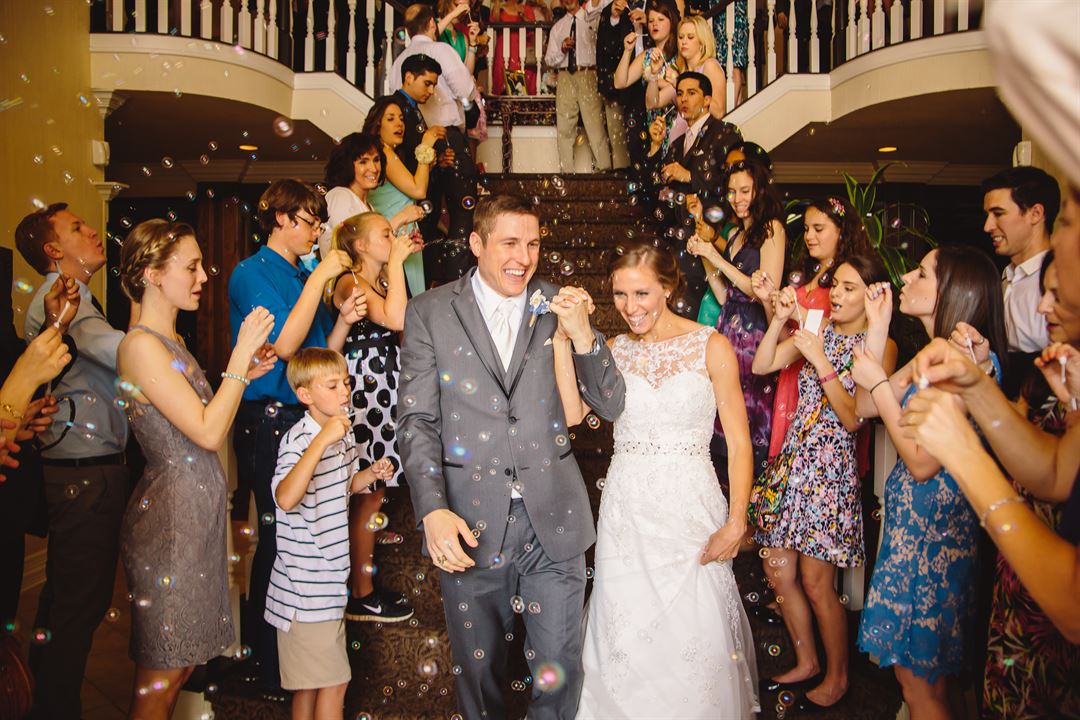




Willow Fork Country Club
21055 Westheimer Pky, Katy, TX
200 Capacity
Welcome to Willow Fork, where picturesque views, Southern hospitality, and personalized event planning, create unforgettable memories. Nestled in the heart of Katy, TX., our Colonial style clubhouse is the ideal venue for custom weddings, social events, and corporate meetings alike.
For booking in 2021, contact Zach Walker, Food and Beverage Director.
Event Spaces
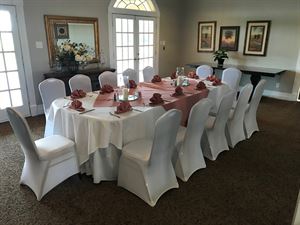
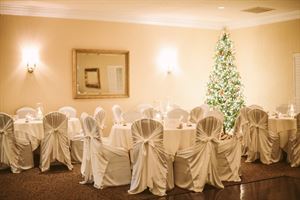
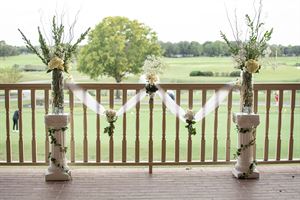
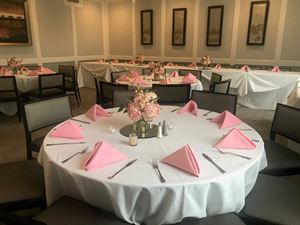
Additional Info
Venue Types
Amenities
- ADA/ACA Accessible
- Full Bar/Lounge
- Fully Equipped Kitchen
- Outdoor Function Area
- Outdoor Pool
- Outside Catering Allowed
- Waterview
- Wireless Internet/Wi-Fi
Features
- Max Number of People for an Event: 200
- Year Renovated: 2021