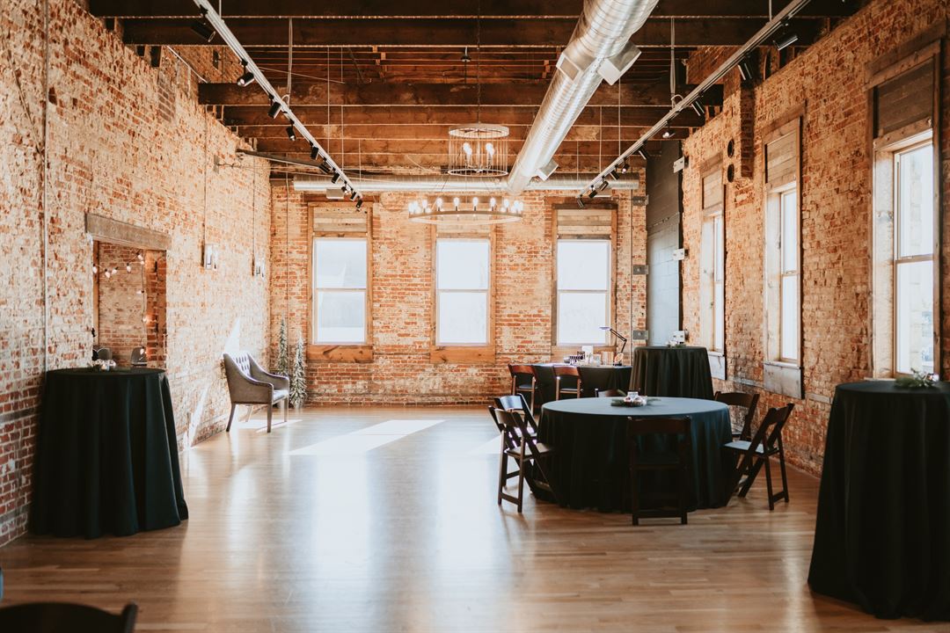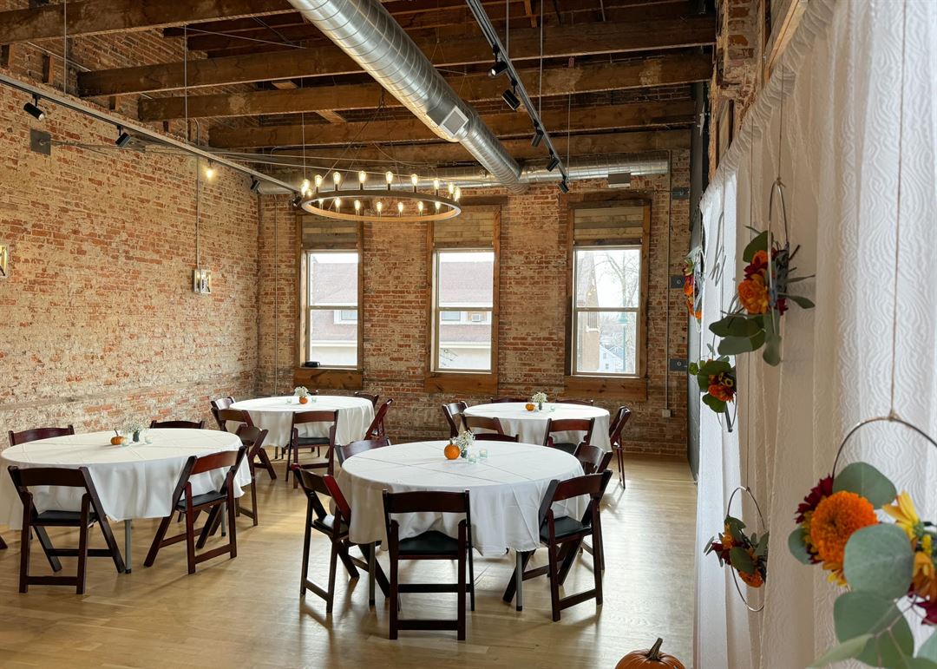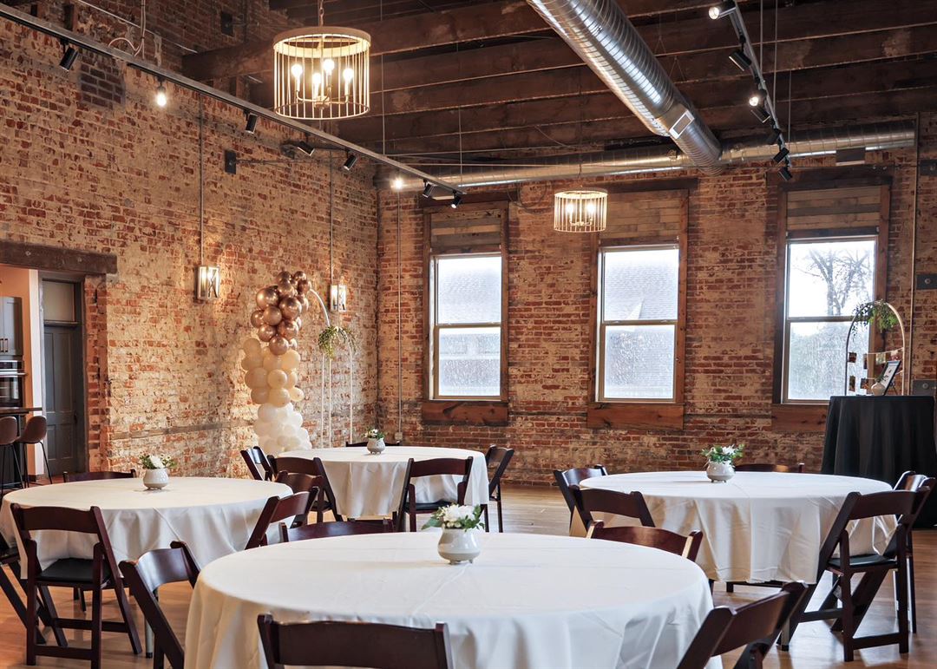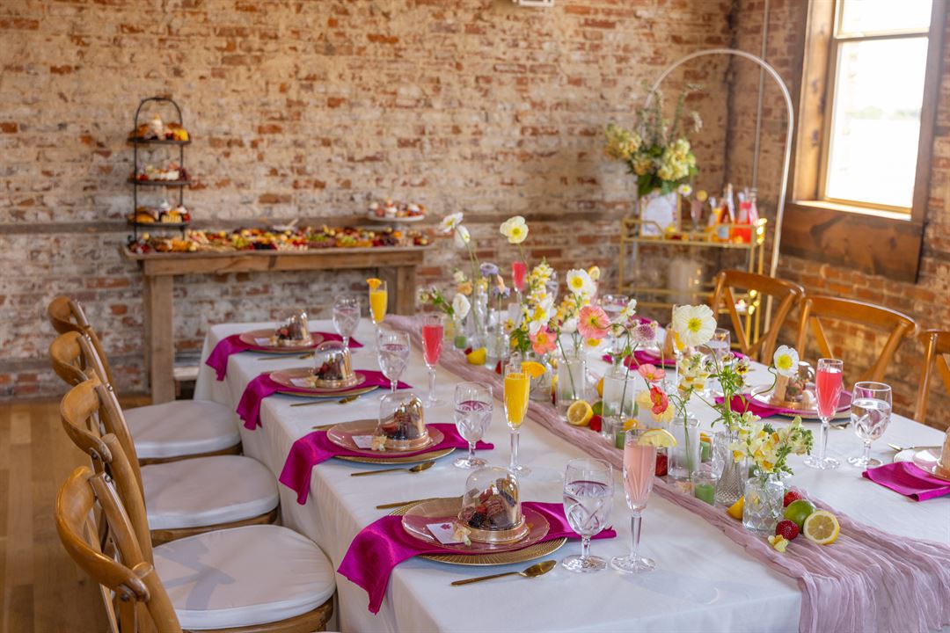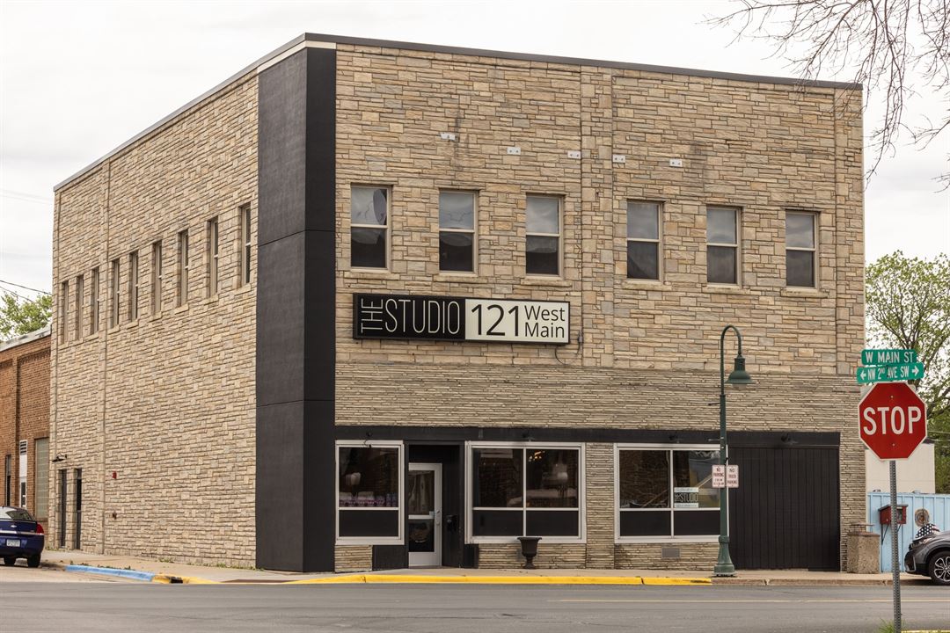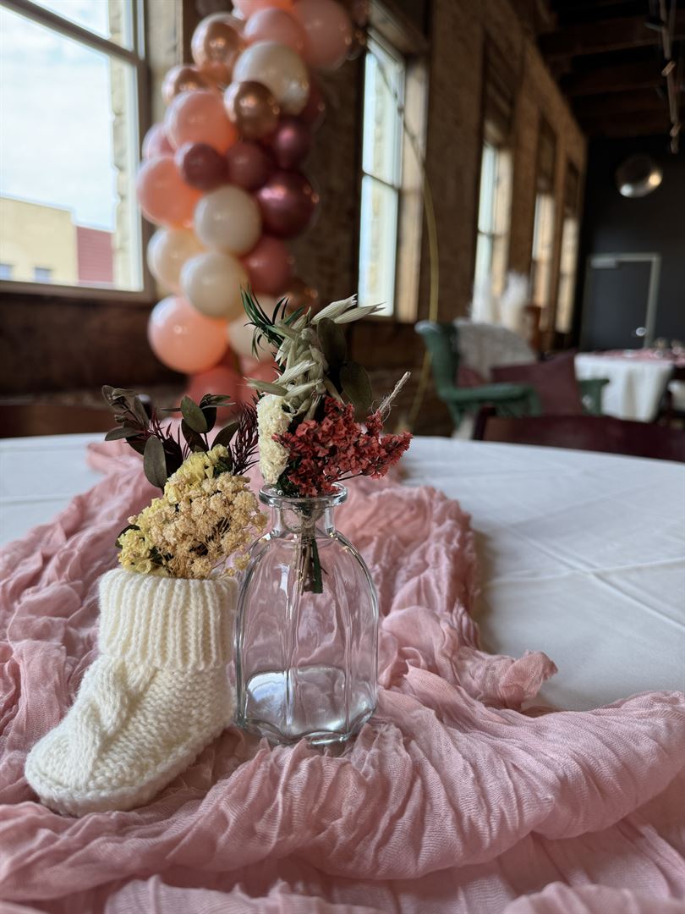About The Studio Events
Nestled just 13 miles west of Rochester, MN, the city of Kasson has a history dating back to the 1800s. In 2022, the 150-year-old building located at 121 West Main Street became home to The Studio - a unique and inviting space for dance, events, and expression of creativity.
Prior to opening day, an extensive renovation took place to update and modernize the building while paying tribute to its history and unique characteristics. Complete with exposed brick, hardwood floors, and modern accent features, the space exudes its industrial and timeless charm.
On the second floor, The Studio Events is open to individuals and organizations to rent as an event venue for a variety of event types including business meetings, birthday parties, graduation parties, rehearsal dinners, showers, small weddings and more.
Max Capacity
Seated: This seated layout only style will accommodate up to 70 guests.
Social: This standing-room-only or come & go style layouts with cocktail tables and either perimeter chairs or some seated guests will accommodate up to 150 guests.
Off-site catering is permitted and encouraged. We have a full residential kitchen available with standard appliances. It is stocked with necessities; however, we ask that you supply plates, silverware, paper goods to accommodate your party.
Event Pricing
Weekend Rental Rates
Attendees: 0-150
| Deposit is Required
| Pricing is for
all event types
Attendees: 0-150 |
$450 - $800
/event
Pricing for all event types
Weekday Rental Rates
Attendees: 0-150
| Pricing is for
all event types
Attendees: 0-150 |
$75
/hour
Pricing for all event types
Key: Not Available
Availability
Last Updated: 4/1/2025
Select a date to Request Pricing
Venue Types
Amenities
- ADA/ACA Accessible
- Fully Equipped Kitchen
- Outside Catering Allowed
- Wireless Internet/Wi-Fi
Features
- Max Number of People for an Event: 150
- Number of Event/Function Spaces: 1
- Total Meeting Room Space (Square Feet):
- Year Renovated: 2022
