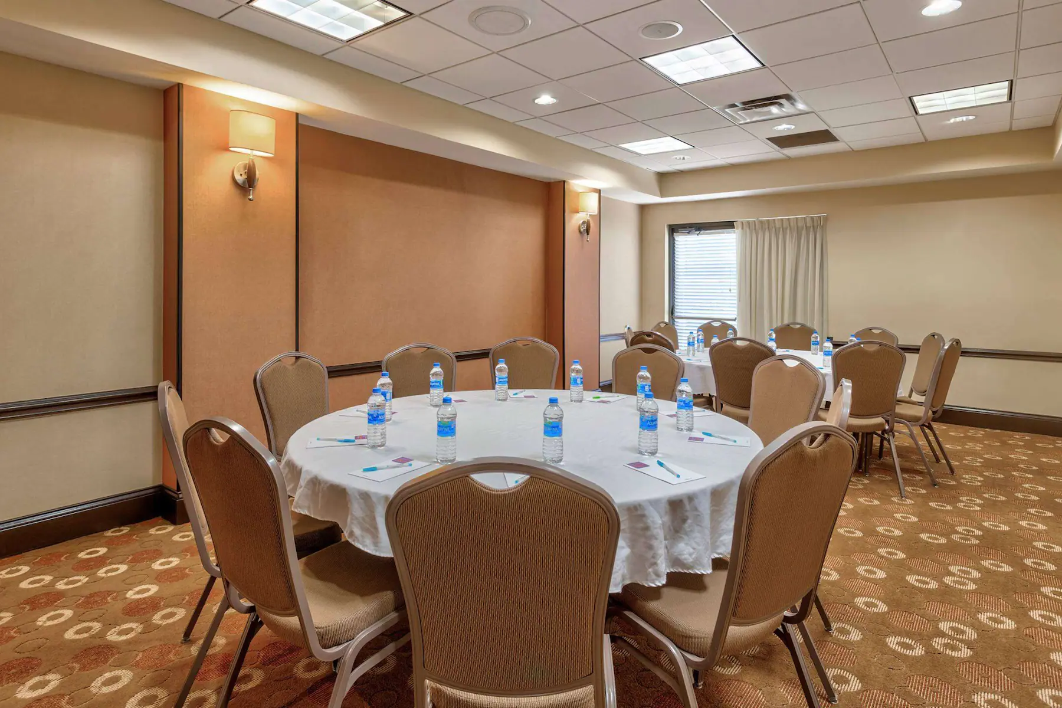

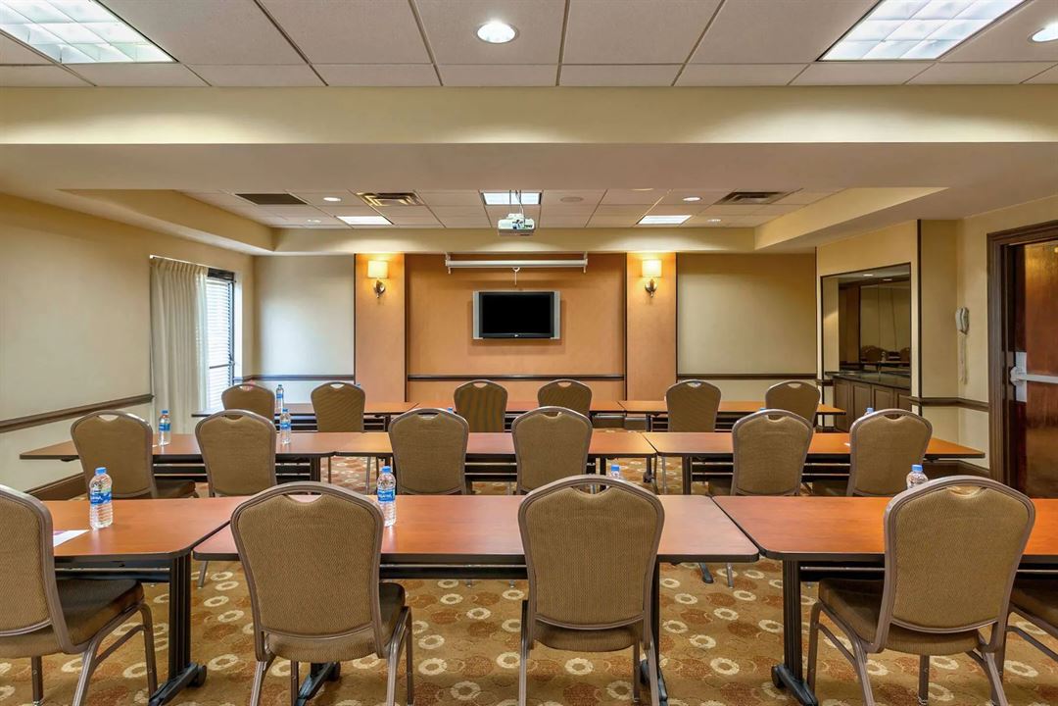
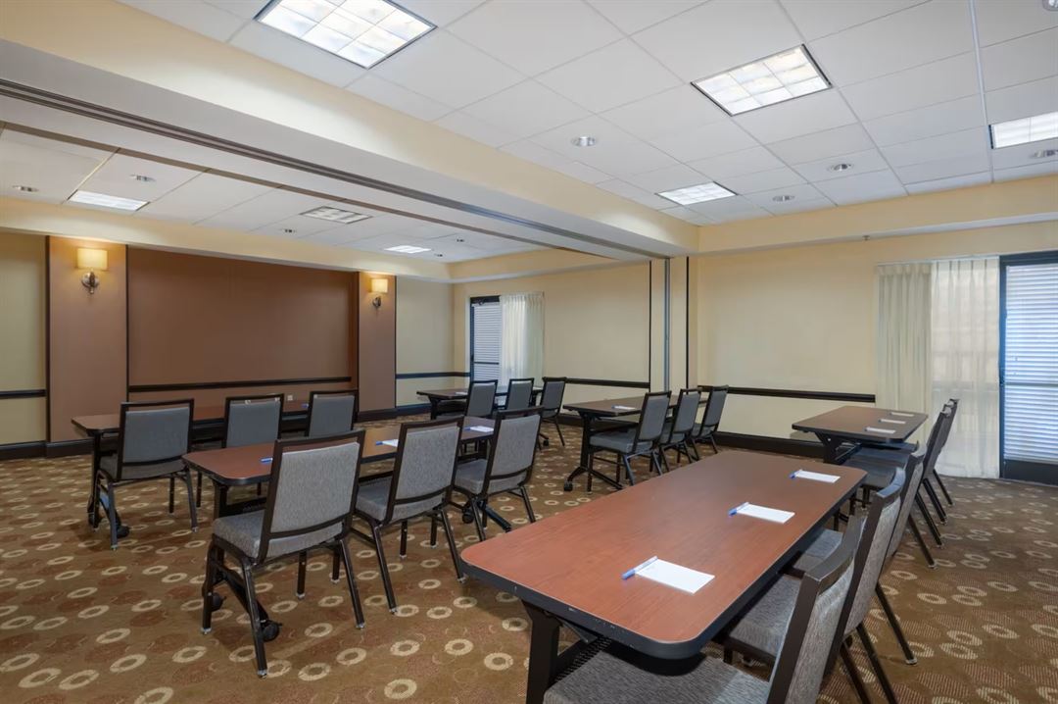
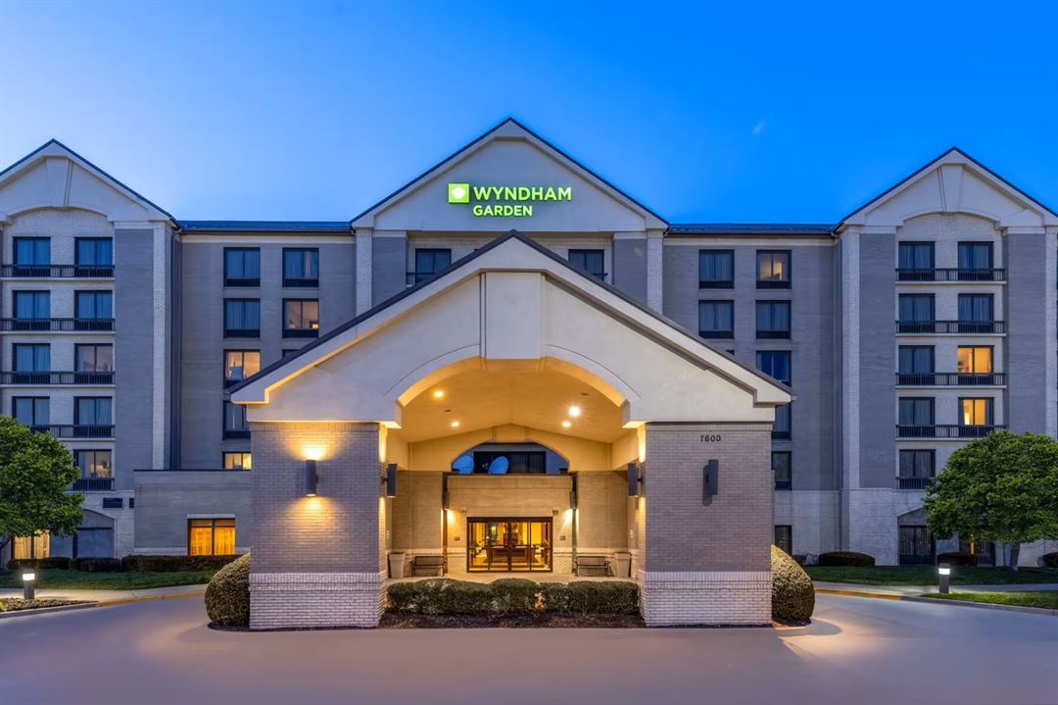




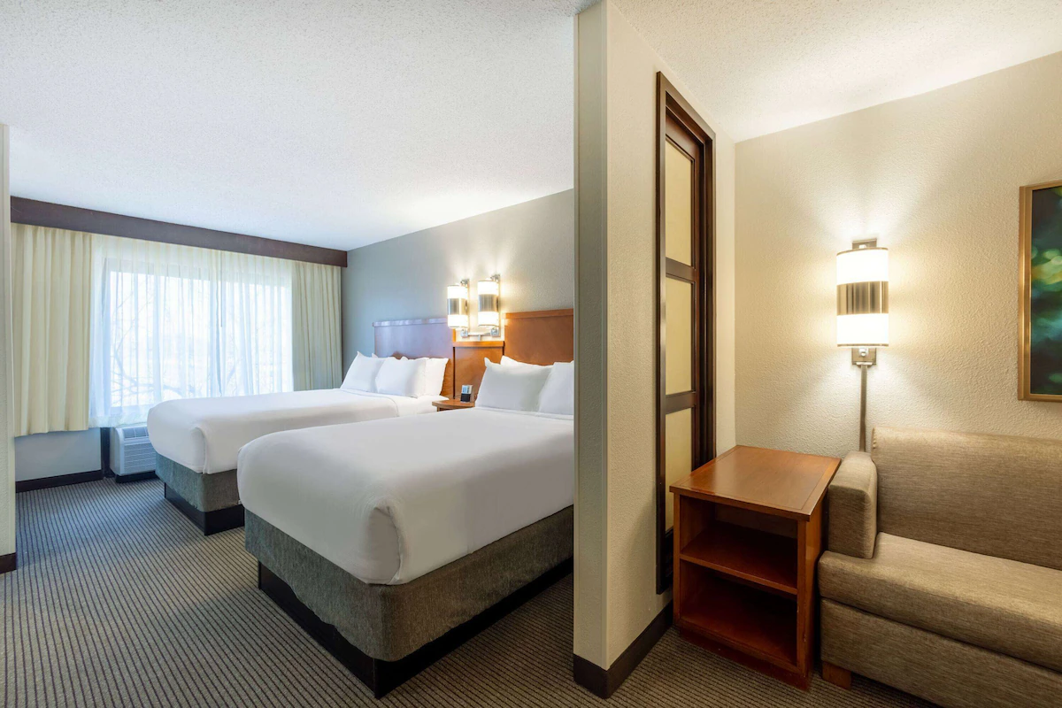

Wyndham Garden Kansas City Airport
7600 NW 97th Terrace, Kansas City, MO
100 Capacity
$200 to $4,000 / Event
Plan your next special event or business meeting with us. Featuring 1,586 square feet of event space, our hotel offers three meeting rooms that accommodate in total up to 100 conference guests or 80 banquet guests. We can also arrange great rates for groups of all sizes.
Event Pricing
Meeting Space
60 people max
$50 - $1,000
per hour
Availability (Last updated 11/24)
Event Spaces

Additional Info
Venue Types
Amenities
- ADA/ACA Accessible
- Outdoor Pool
- Outside Catering Allowed
- Wireless Internet/Wi-Fi
Features
- Max Number of People for an Event: 100
- Number of Event/Function Spaces: 3
- Special Features: Airport shuttle, free parking, RV parking, bus/truck parking.
- Total Meeting Room Space (Square Feet): 1,586