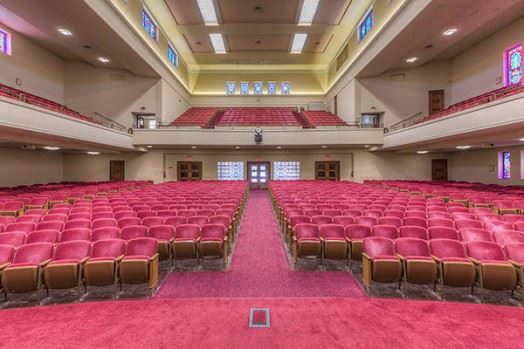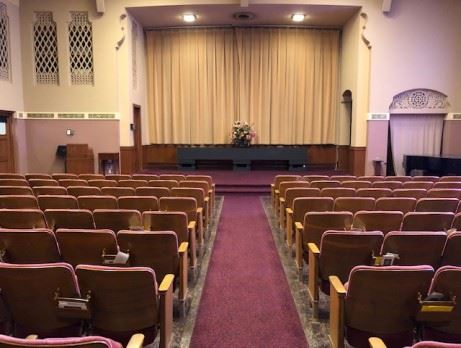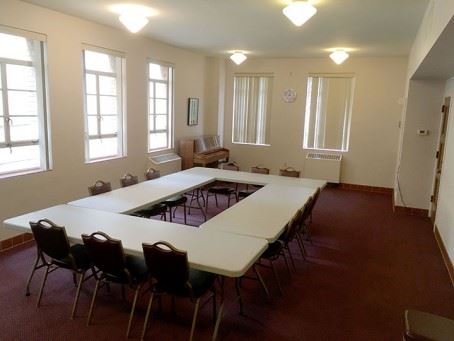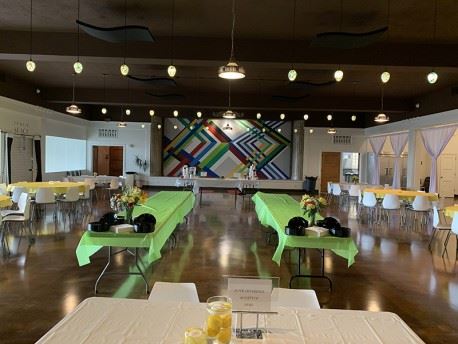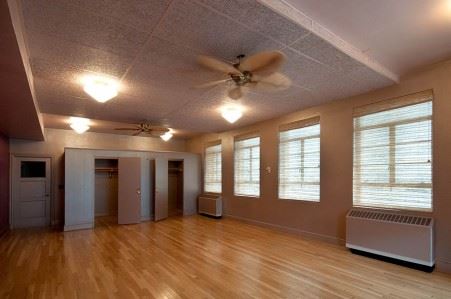Unity Temple on the Plaza
707 W 47th St., Kansas City, MO
Capacity: 1,200 people
About Unity Temple on the Plaza
At Unity Temple we perform Weddings, Holy Unions, and Vow Renewals for couples of all religious backgrounds as well as couples that have no religious affiliation.
You are not bound by traditions, doctrines, or dogma. At Unity Temple you have the freedom to create a wedding ceremony custom-tailored to your wishes. Our staff is here to assist you in creating a unique and personalized ceremony.
Our ministers can perform your ceremony at any location you choose, including Unity Temple’s three beautiful chapels or our newly remodeled Temple Space, adjacent to our reception room, Unity Hall.
Event Spaces
Unity Hall
Temple Space
Sanctuary
Charles Fillmore Chapel
Myrtle Fillmore Chapel
Heritage Room
Classroom C
Classroom D
Neighborhood
Venue Types
Features
- Max Number of People for an Event: 1200
- Special Features: Outdoor Patio, 6-Level Parking Garage, Marble Bathrooms, Audio/Visual Systems in the Main Auditorium and Charles Fillmore Chapel
