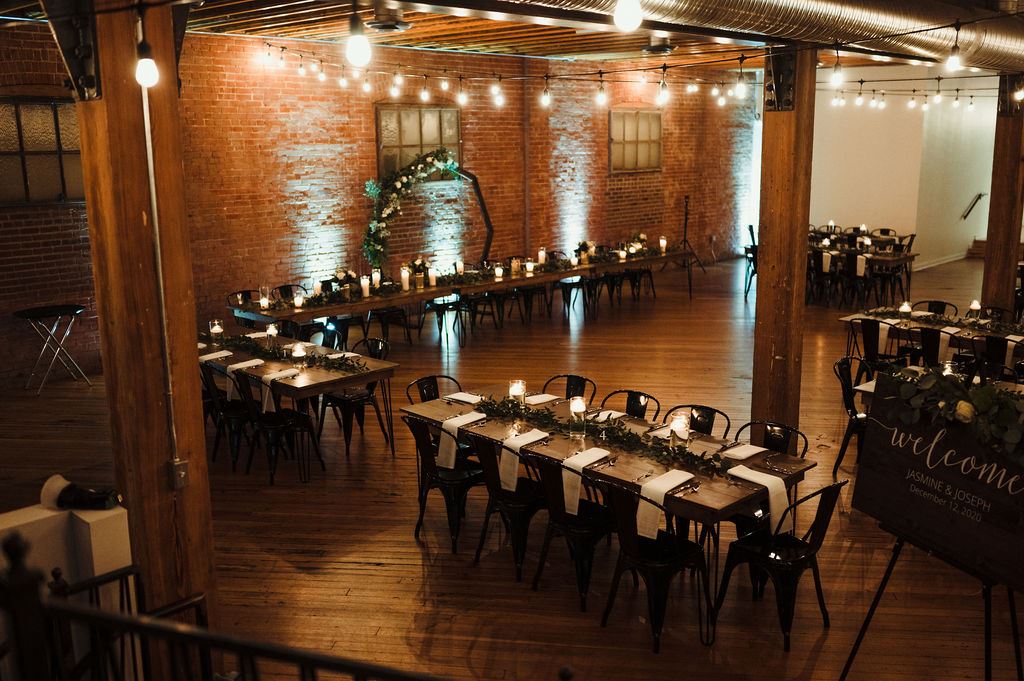
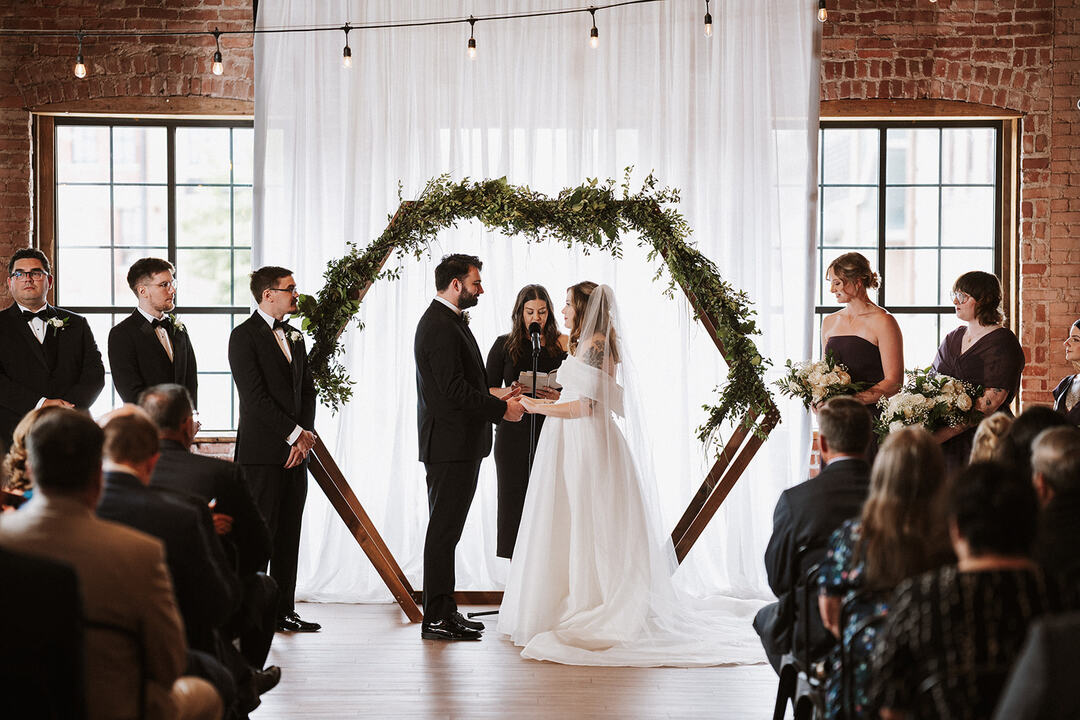
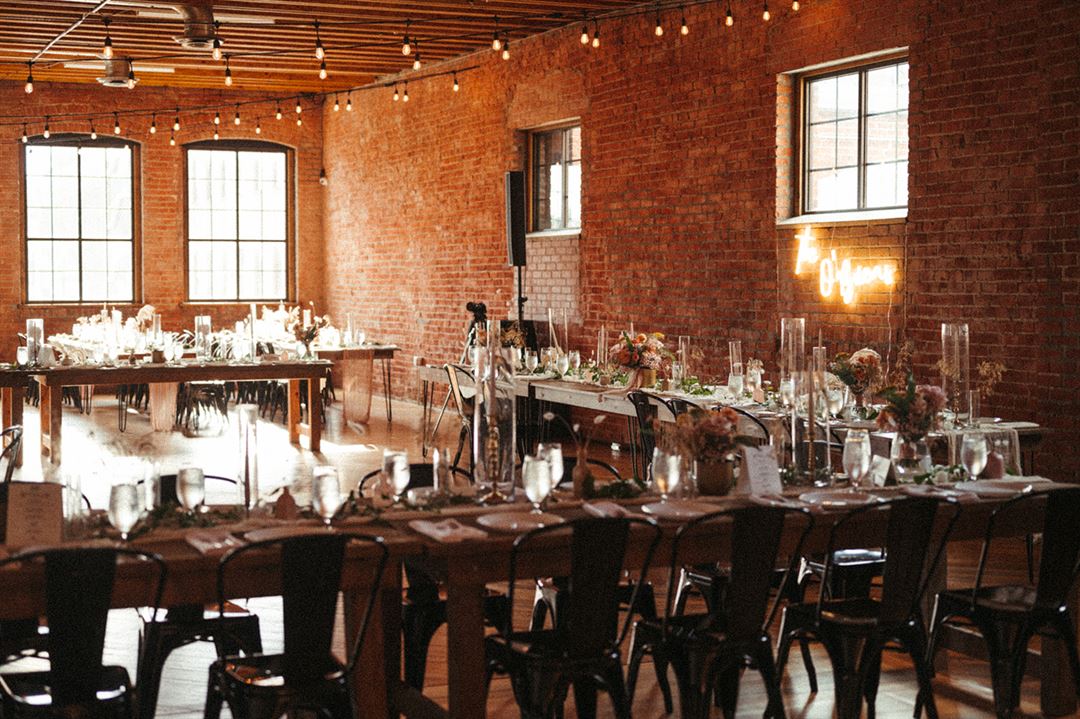
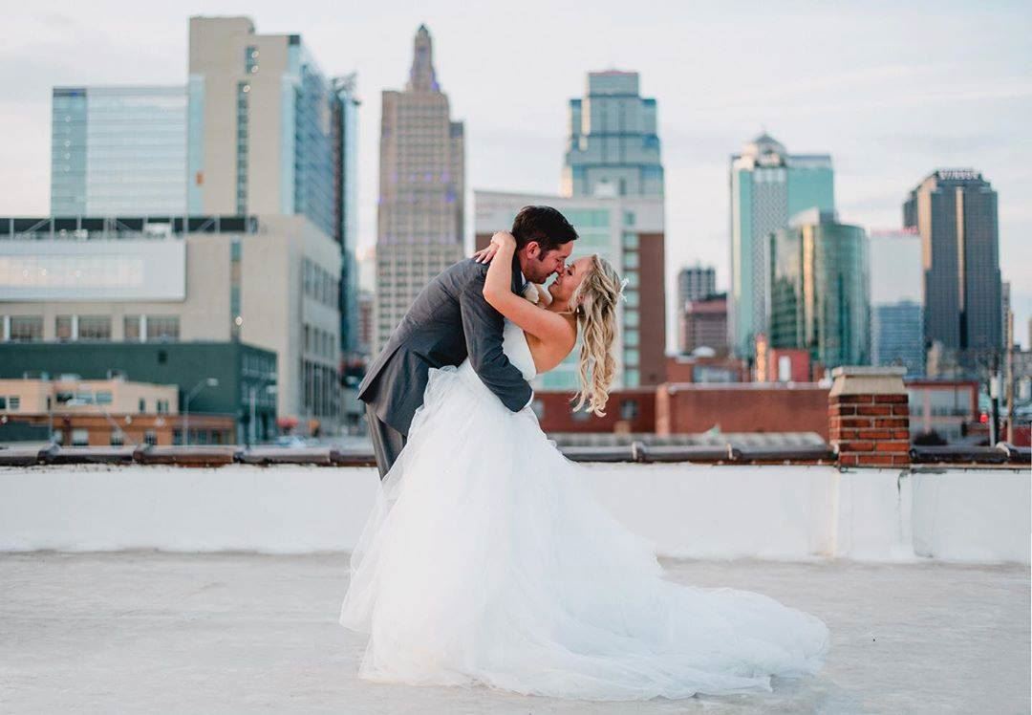
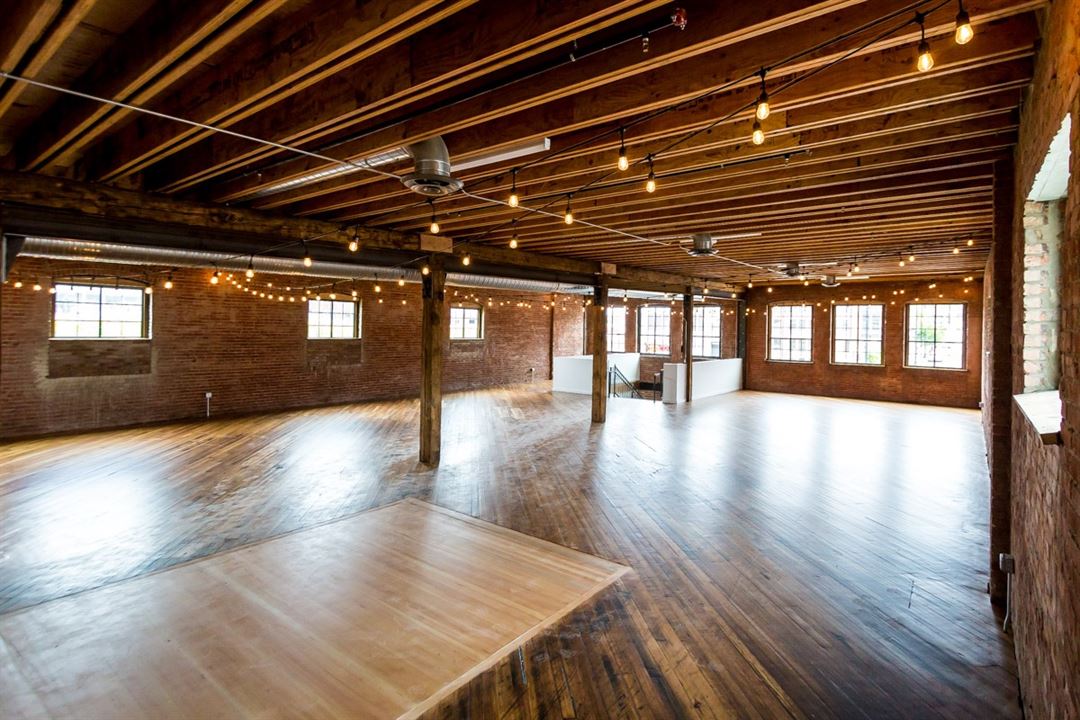












































UNION
1721 Baltimore Ave, Kansas City, MO
200 Capacity
$1,580 to $8,500 / Wedding
Located in the heart of Kansas City, MO, UNION is a multi-level industrial event space full of possibilities.
The building that is now UNION was constructed in 1929, and was originally home to a film processing center. Our flexible spaces were refurbished in a way that thoughtfully blends the original building's rustic qualities with contemporary design.
UNION offers 24 hour rentals, which gives clients plenty of time to enjoy their day without feeling rushed. The three levels of UNION (including a prohibition-era style Speakeasy!) feature wood flooring, brick walls, and rich, neutral colors.
UNION can accommodate up to 200 guests for a seated reception, and more for a cocktail style event. Tables and chairs are included for up to 150 guests.
Clients may choose their own vendors, while UNION also offers additional services such as planning, beverage, catering packages, layout design, audio visual equipment, and more.
UNION is conveniently located near a number of accommodations, restaurants, and attractions.
Event Pricing
Friday - Sunday
200 people max
$5,000 - $8,500
per event
Monday - Thursday
$395 per hour
Event Spaces
Additional Info
Venue Types
Amenities
- ADA/ACA Accessible
- Outside Catering Allowed
- Wireless Internet/Wi-Fi
Features
- Max Number of People for an Event: 200
- Number of Event/Function Spaces: 3
- Special Features: Flexible vendor policy 2 Event Levels + fully furnished Speakeasy 24-hour rentals No curfew Tables & Chairs included for 200 guests Pet Friendly Optional add-ons: Coordination, Photo booth, Speakeasy
- Total Meeting Room Space (Square Feet): 7,500
- Year Renovated: 2019
