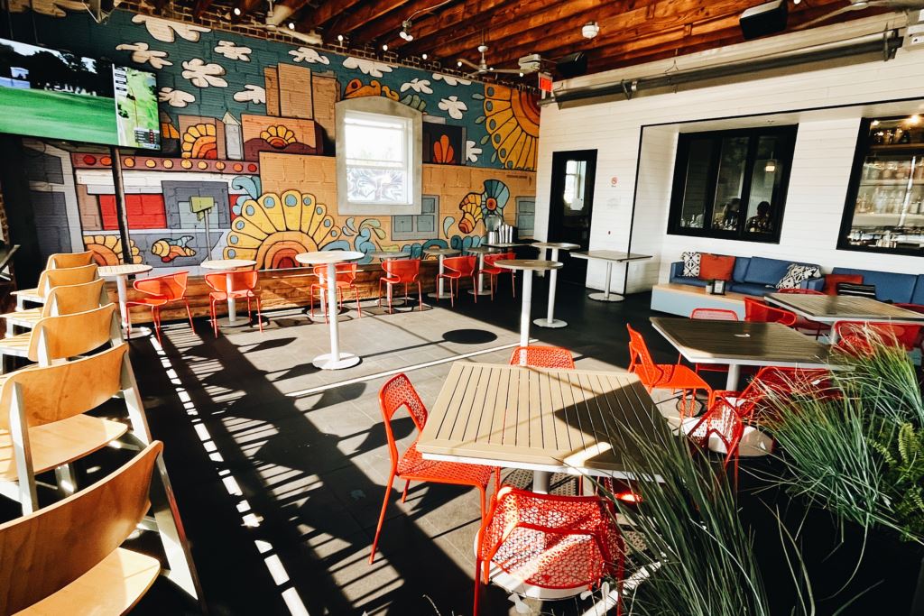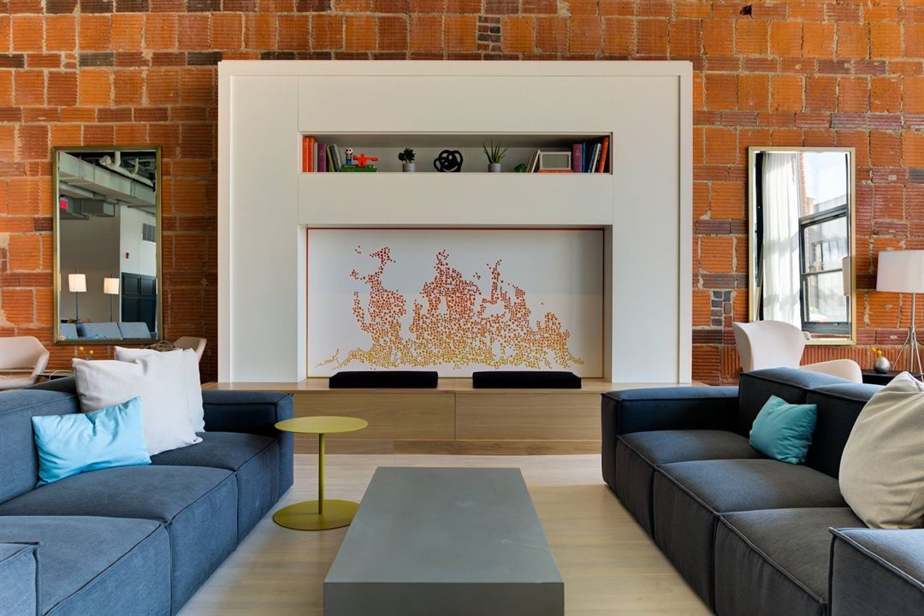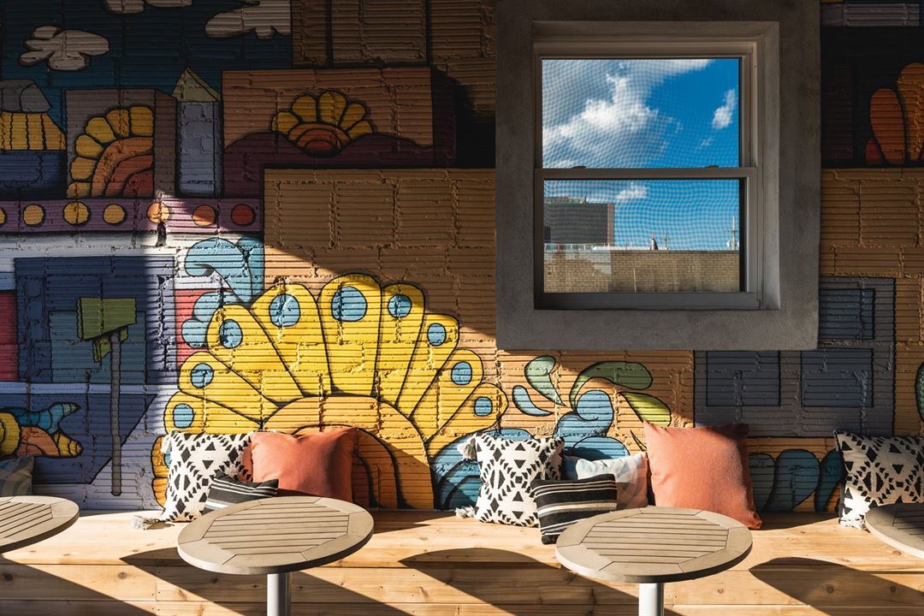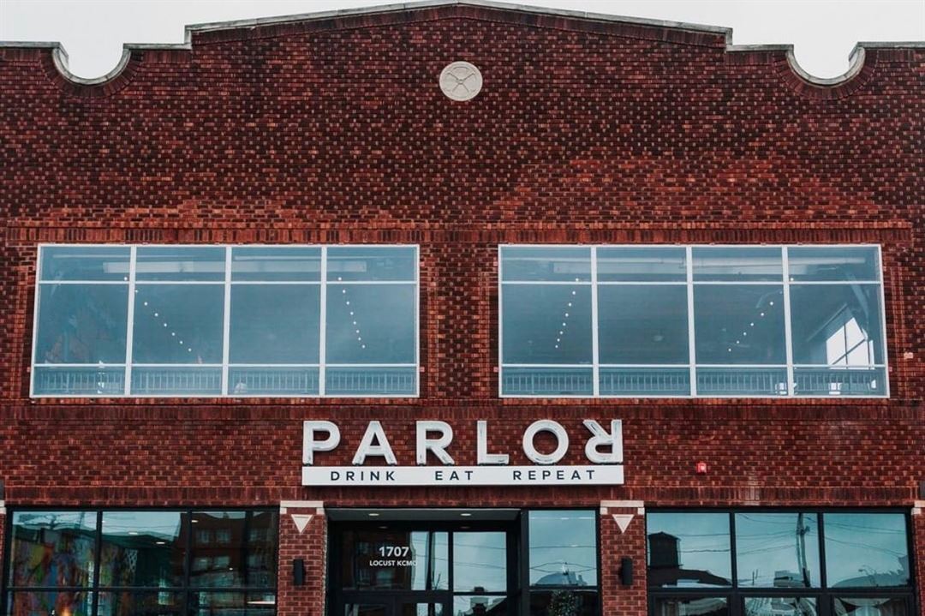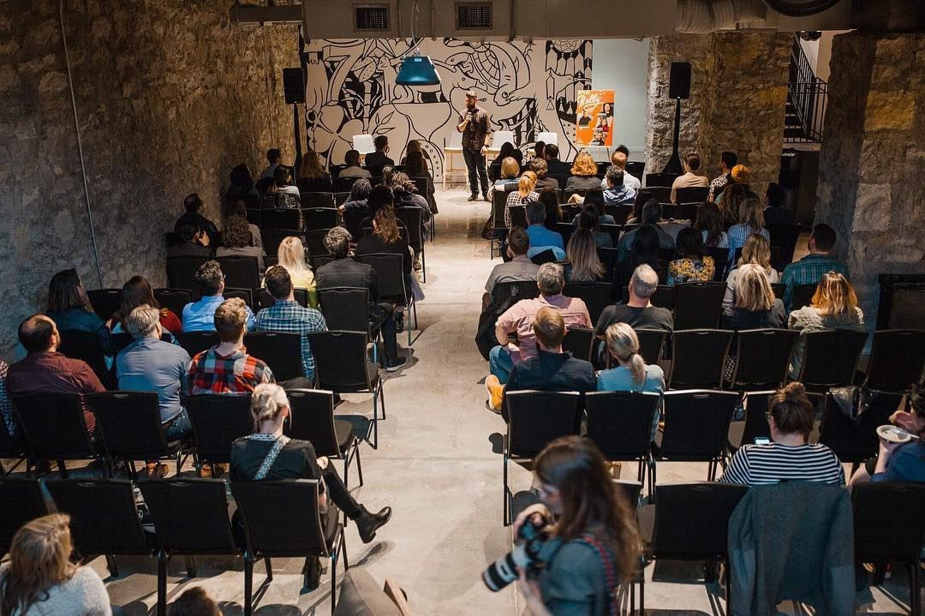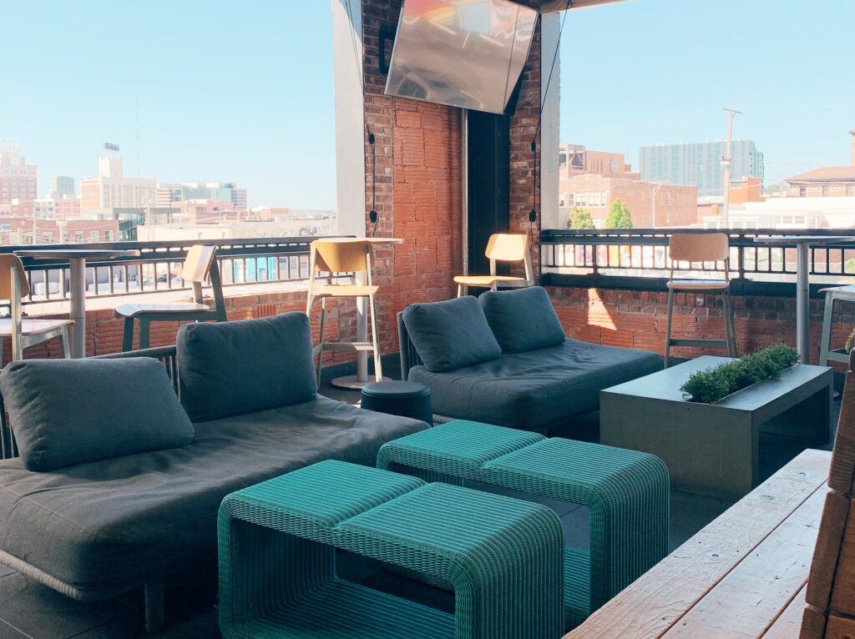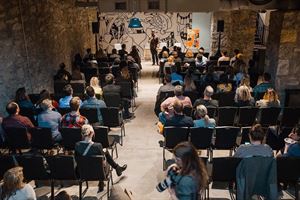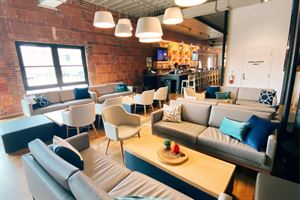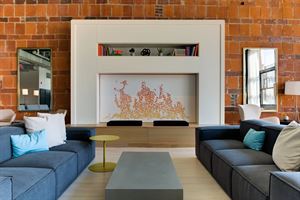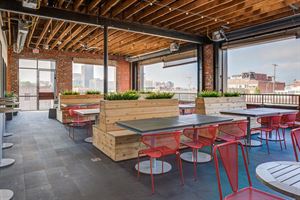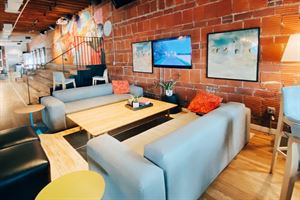About Parlor KCMO
If your team is tired of the same old happy hours, if you want to show your clients a new side of Kansas City, or you want to check out the place that you’ve heard so much about, we’re ready for you!
We offer world-class mixology paired with 7 uniquely owned and chef operated restaurants, all under one roof. Our 7 restaurants are always changing, because we truly believe in the KC culinary scene and want to give up-and coming chefs a place to hone their skill, and give you the chance to sample them all! We are thrilled to be the only space in KC doing what we do, and we can’t wait to help you elevate your gatherings.
Parlor has several spaces that are perfect for get-togethers of all kinds, from our intimate semi-private study space, to our gorgeous, fully private 160 capacity Cellar event space.
Event Spaces
The Cellar
The Den
The Living Room
The Patio
The Study
Venue Types
Amenities
- Full Bar/Lounge
- On-Site Catering Service
- Outdoor Function Area
- Wireless Internet/Wi-Fi
Features
- Max Number of People for an Event: 160
- Special Features: Second Floor Covered Patio (Heaters included + Fans), 7 specialty kitchens, 2 Floors with speciality craft bars on each floor, Basement Private Venue Space (lounge or banquet), Open Floor Plan Room Reservations, Specials each night!
