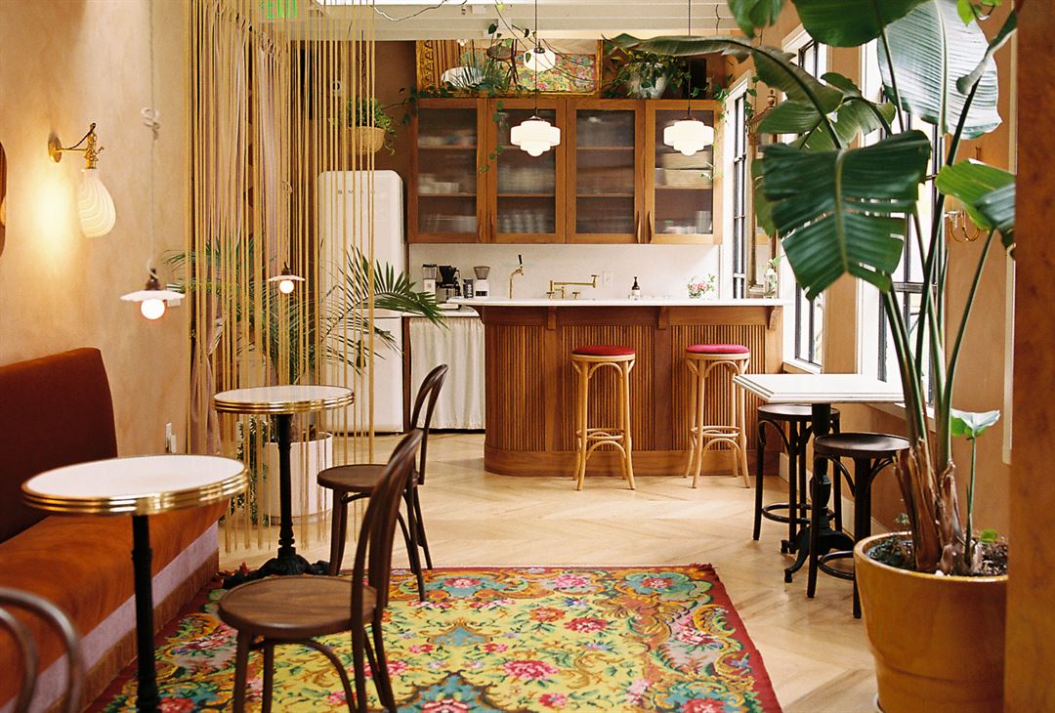
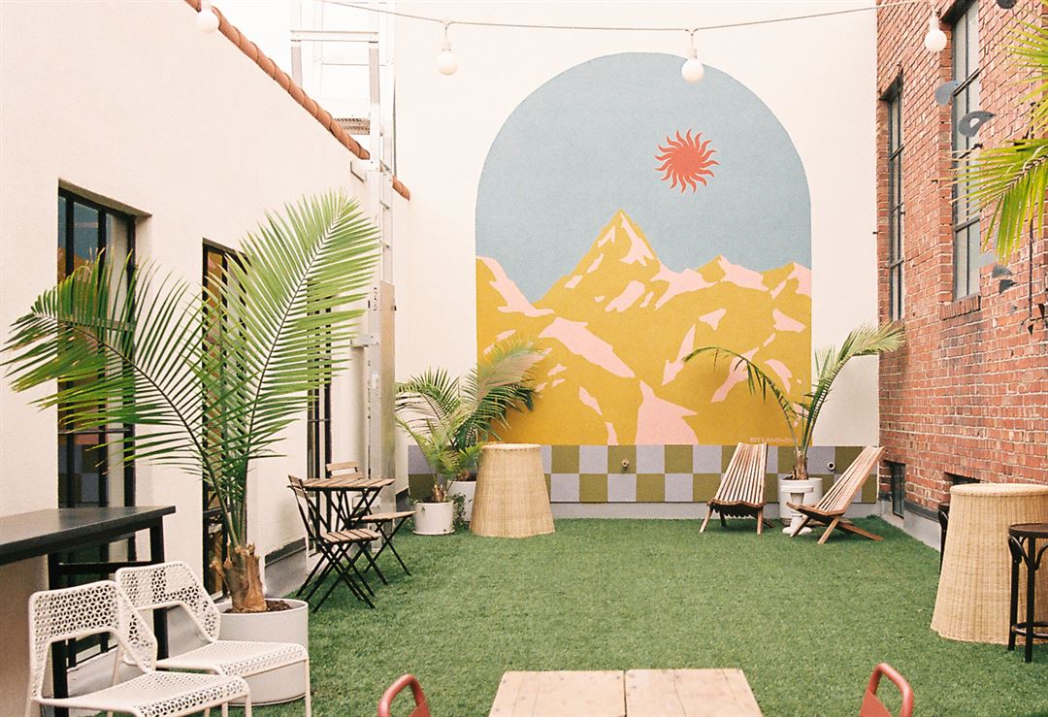
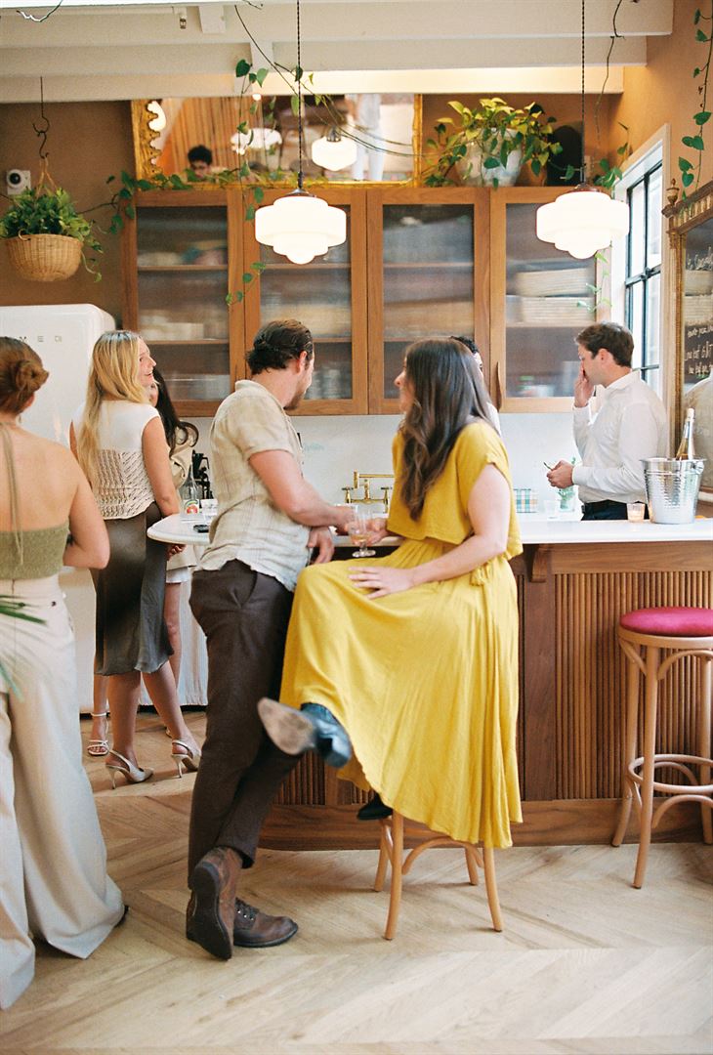
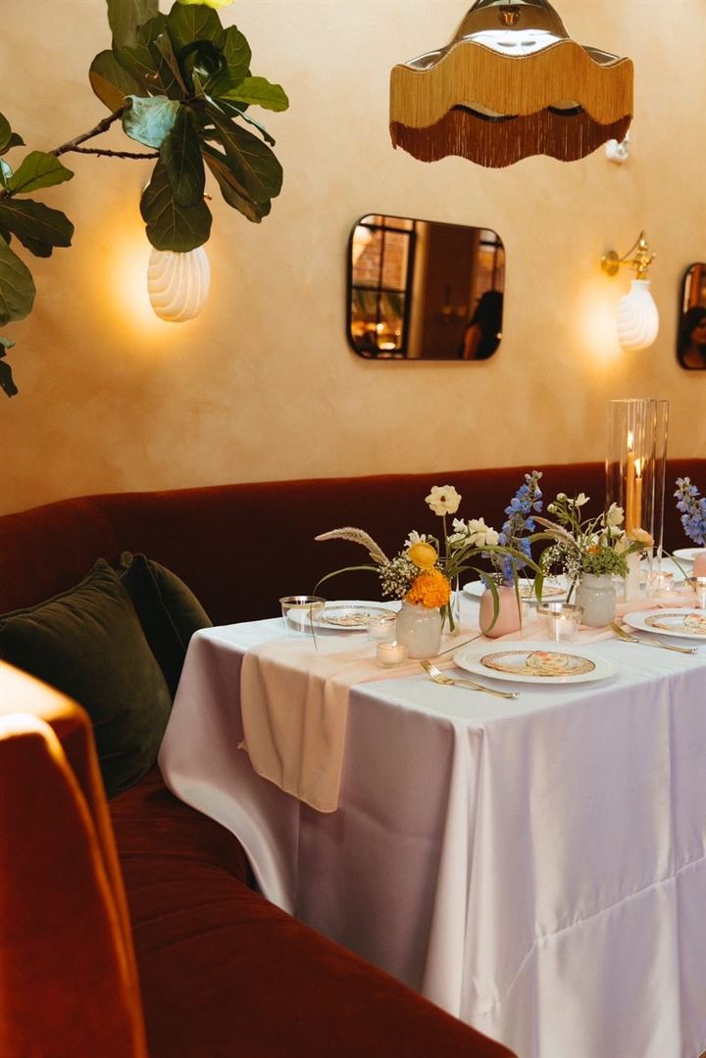
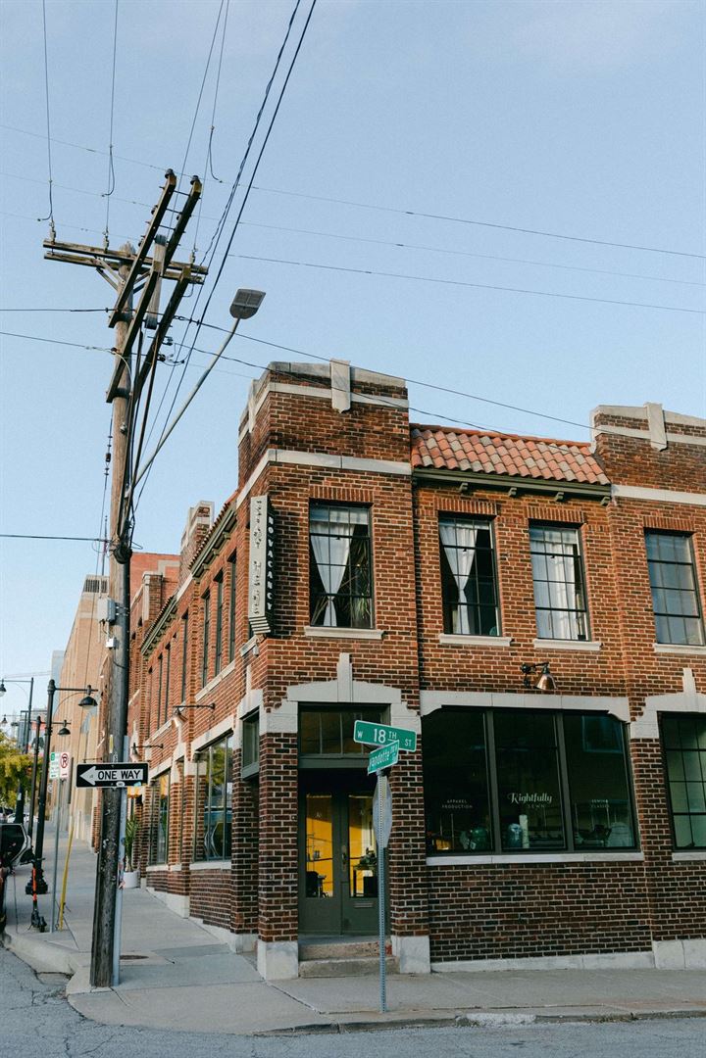











No Vacancy
1717 Wyandotte St, Kansas City, MO
100 Capacity
$1,000 to $4,000 / Event
No Vacancy offers the ideal backdrop for life’s most meaningful events. Whether you’re hosting an intimate reception, party, a retreat, or bday celebration, we are here to assist you in creating unforgettable experiences. We currently have a lounge and courtyard for events, but adding a lobby that will be available for rent beginning in June 2024.
Event Pricing
Events
60 people max
$250 per hour
Wedding
60 people max
$350 per hour
Bar Service
100 people max
$1,000 per hour
Event Spaces


Additional Info
Venue Types
Amenities
- ADA/ACA Accessible
- Full Bar/Lounge
- On-Site Catering Service
- Outdoor Function Area
- Outside Catering Allowed
- Wireless Internet/Wi-Fi
Features
- Max Number of People for an Event: 100
- Number of Event/Function Spaces: 2
- Special Features: Also consider a "Hotel Buyout." Like your own personal hotel. Discover privacy in the hotel rooms or invite others to congregate together any time of day in the communal lounge and kitchenette. With 8 guest room, the buyout sleeps 17 + 50 for events.
- Total Meeting Room Space (Square Feet): 5,800
- Year Renovated: 2020