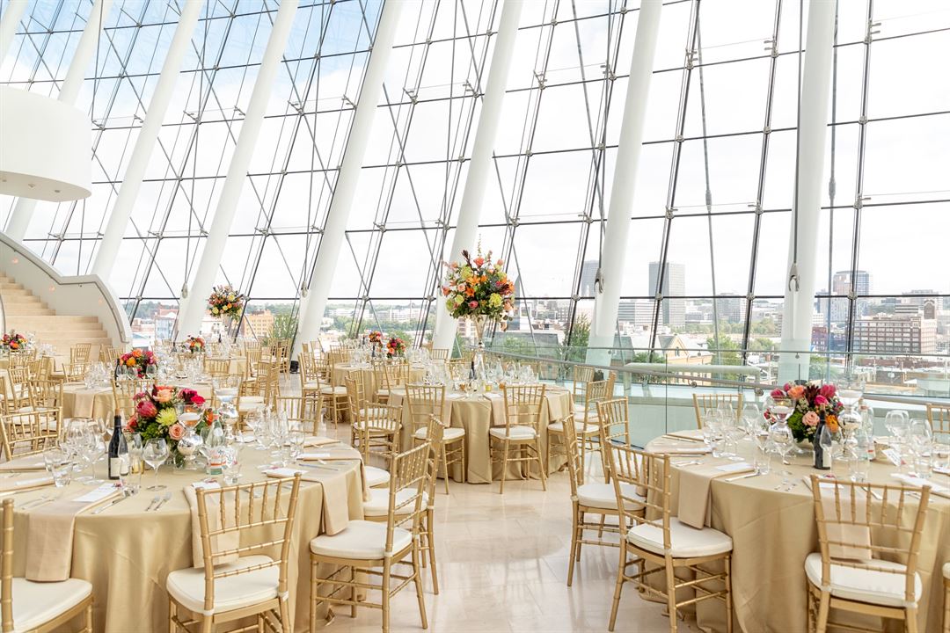
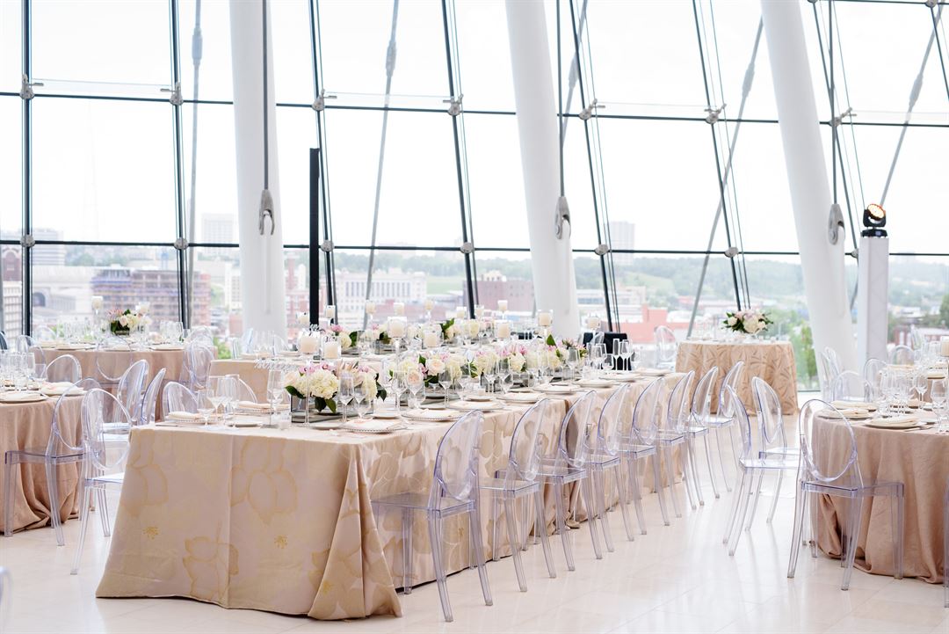
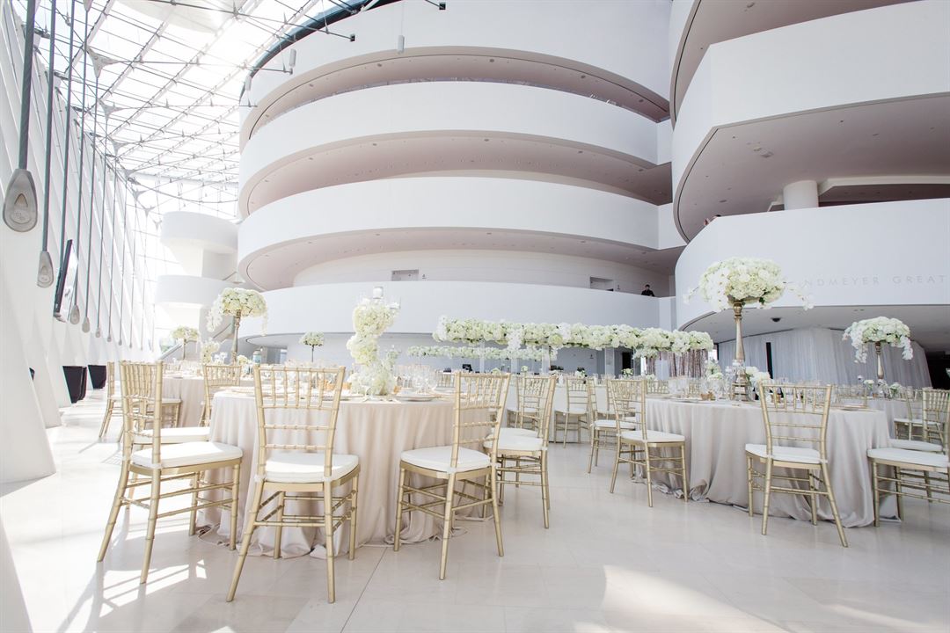
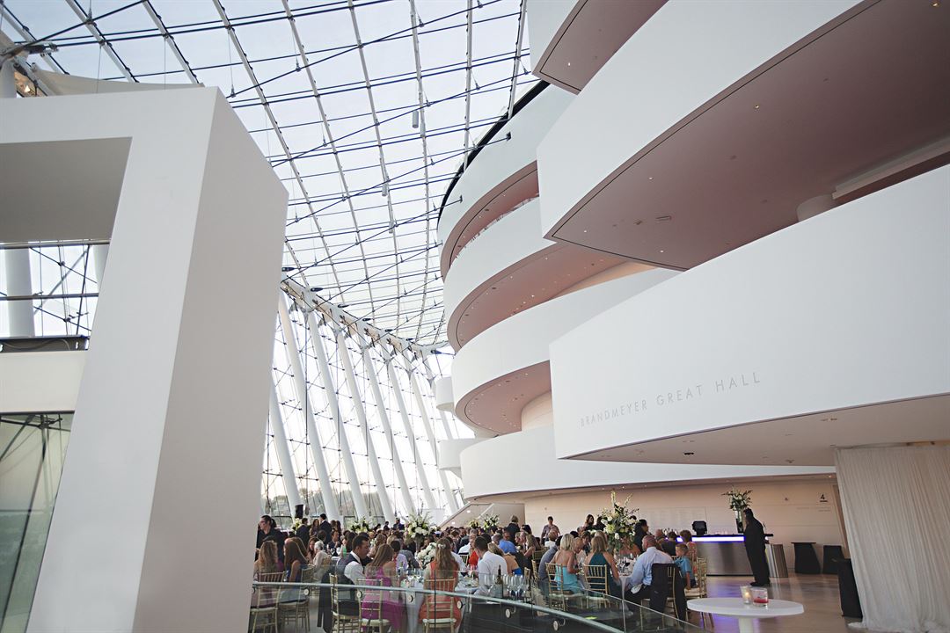
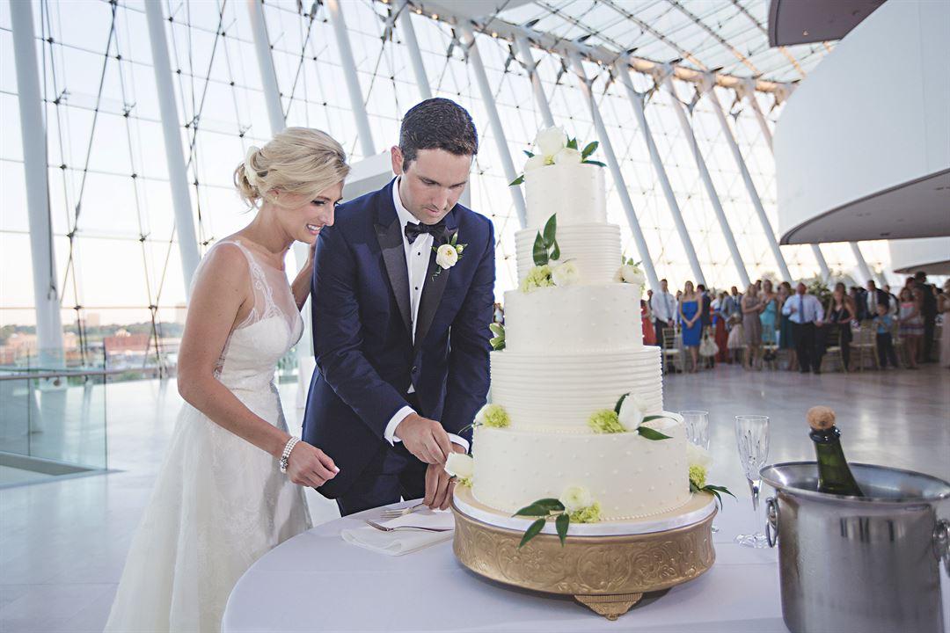














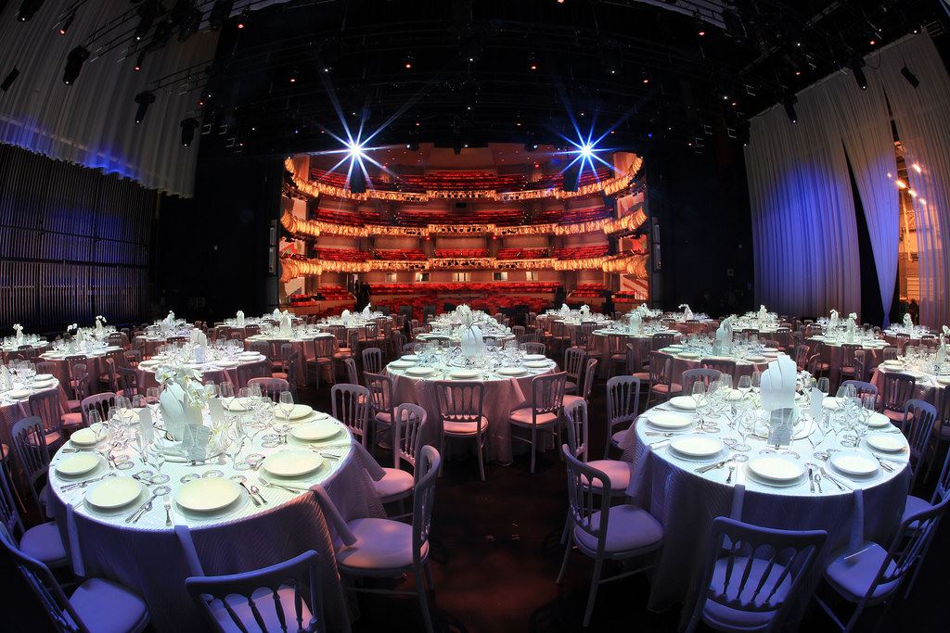
Kauffman Center for the Performing Arts
1601 Broadway Blvd, Kansas City, MO
1,800 Capacity
The Kauffman Center for the Performing Arts features two separate performance halls, a glass atrium lobby with a panoramic view of Kansas City, and seven other unique spaces that are all ideal for making a private event memorable.
The events team will help you achieve your vision and transform these spaces for any group from 2 to 1,800 in a way that will amaze your guests and work within your budget.
Event Spaces
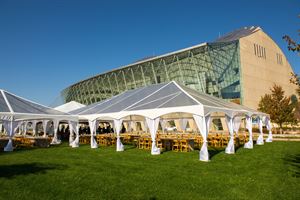
Outdoor Venue
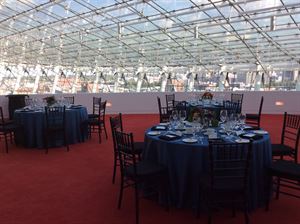
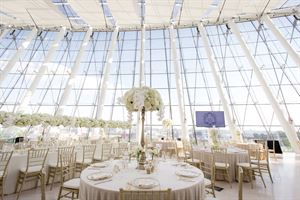
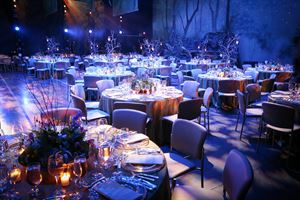
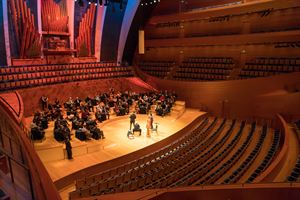

General Event Space
Additional Info
Venue Types
Features
- Max Number of People for an Event: 1800