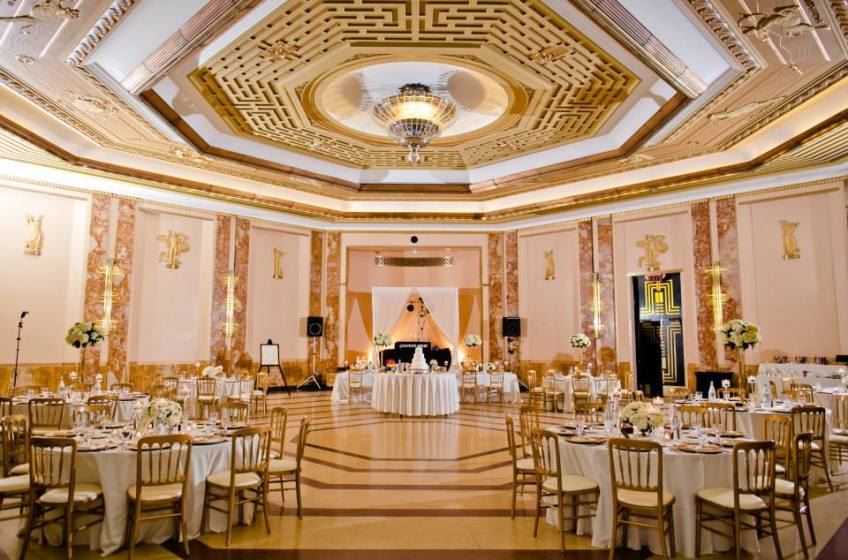
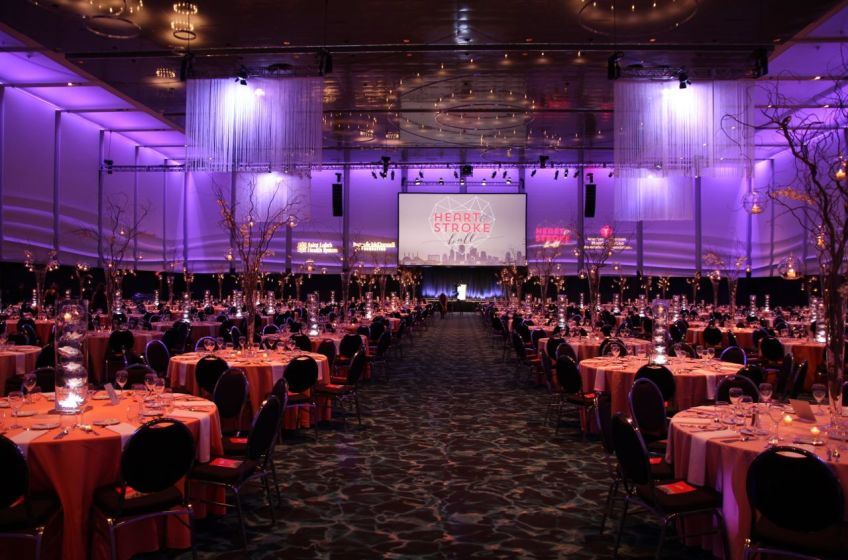

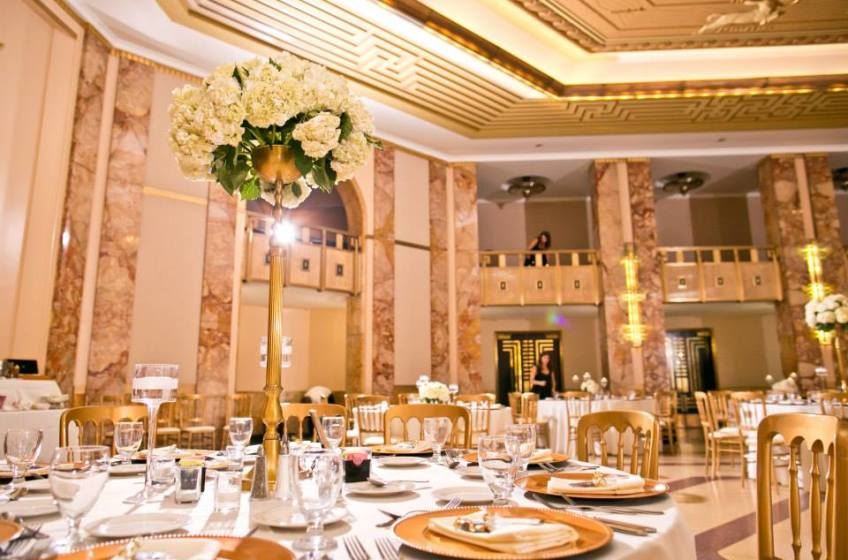
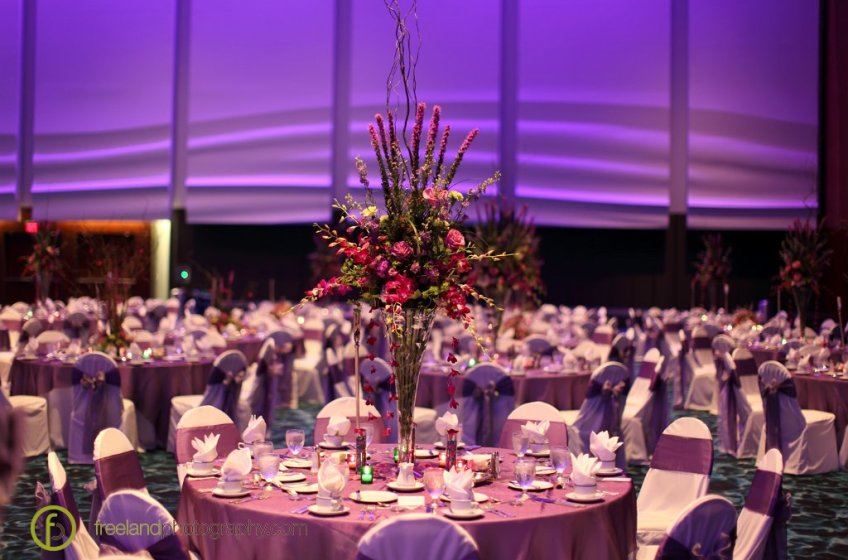


























Kansas City Convention & Entertainment Facilities
301 W 13th St, #100, Kansas City, MO
55,585 Capacity
Great meetings happen at the Kansas City Convention and Entertainment Facilities. The eight-square block convention and special event facility can accommodate every need with 388,800 square feet of column-free exhibit space on one floor; 48 state-of-the-art meeting rooms; a 2,400-seat fine arts theater; an arena that sits more than10,700 people and a unique outdoor festival plaza. And not only is it all in one location, the complex is connected to major downtown hotels and parking by sky walks and underground walkways. Encompassing more than 800,000 square feet, the Kansas City Convention & Entertainment Facilities can serve all your meeting needs under one roof. One of America's largest green ballrooms - the 46,484-square-foot Grand Ballroom is certified LEED silver, boasting waterless plumbing, energy efficient heating and cooling and one of the most sophisticated lighting systems in the world.
Event Spaces
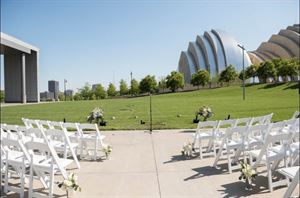
Outdoor Venue
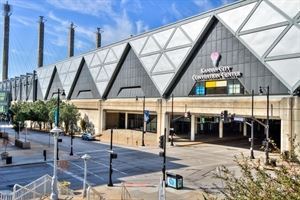
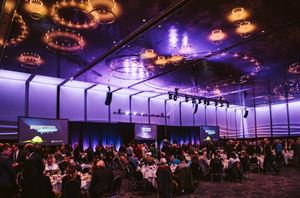
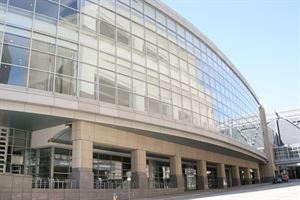
General Event Space
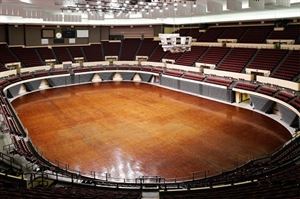
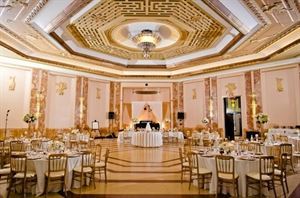
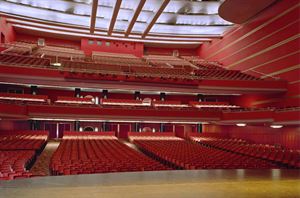
Additional Info
Neighborhood
Venue Types
Amenities
- ADA/ACA Accessible
- On-Site Catering Service
- Outdoor Function Area
- Outside Catering Allowed
- Wireless Internet/Wi-Fi