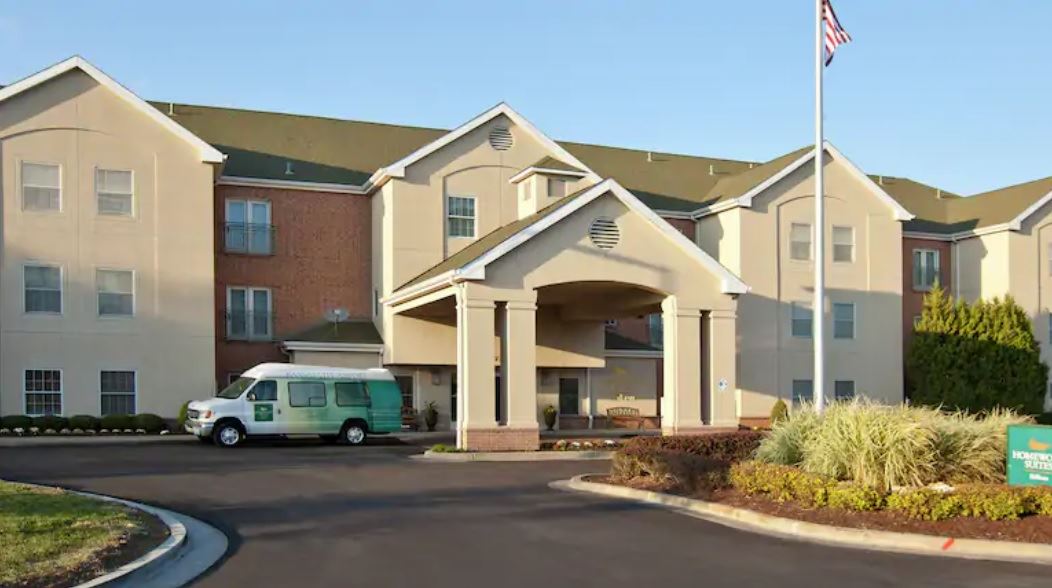
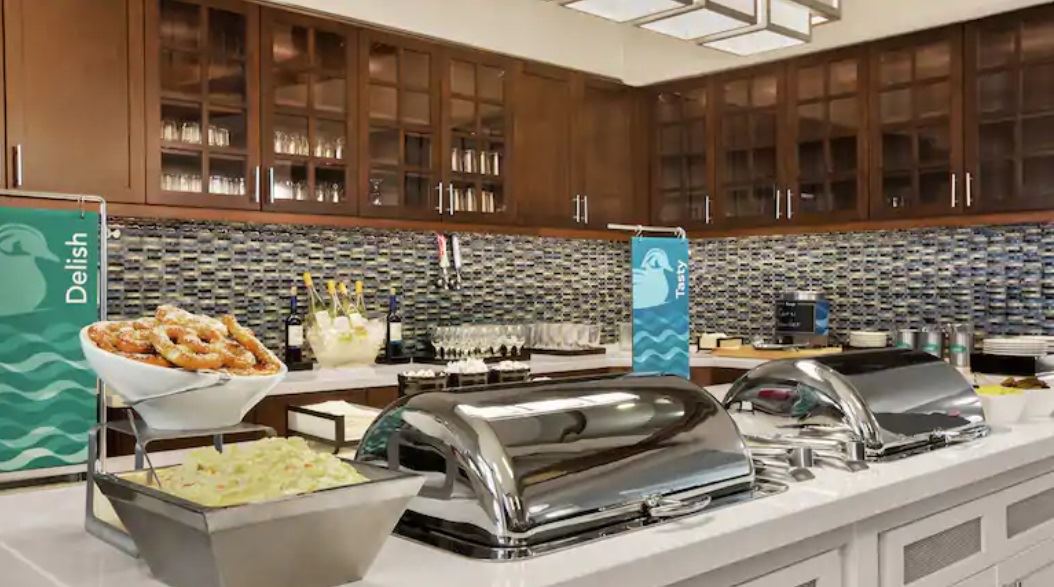
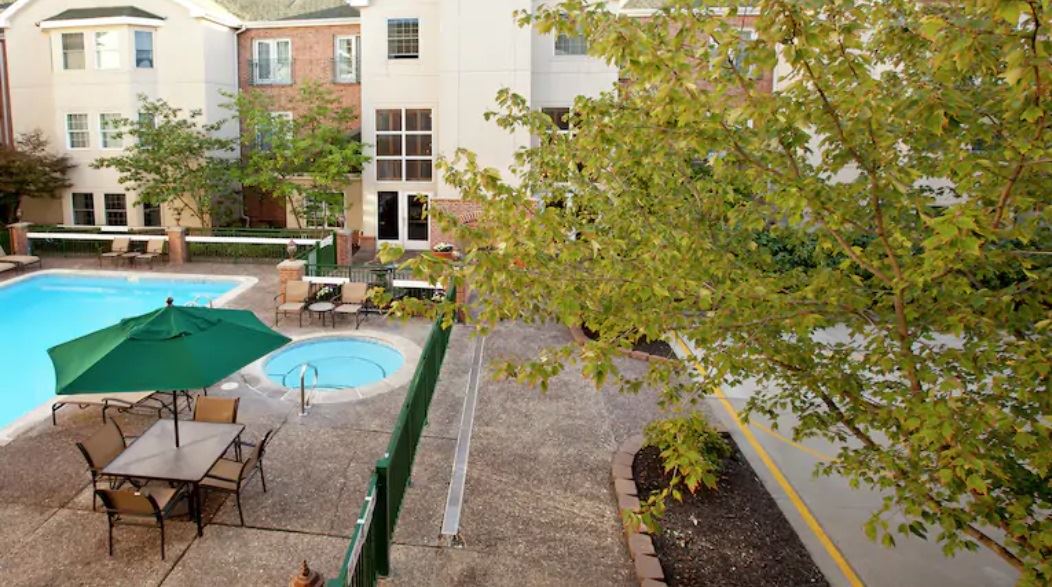
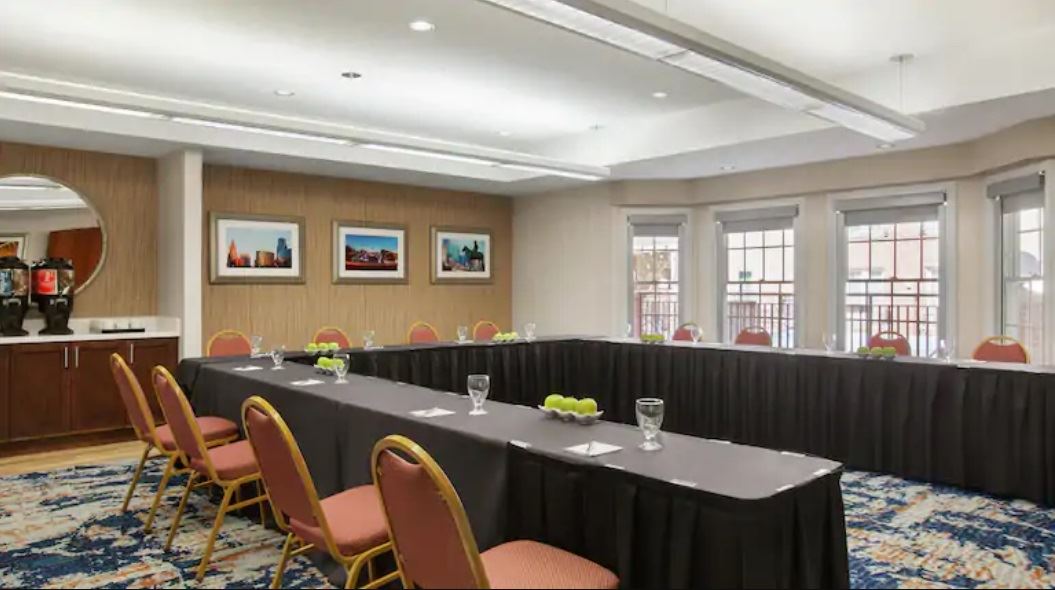
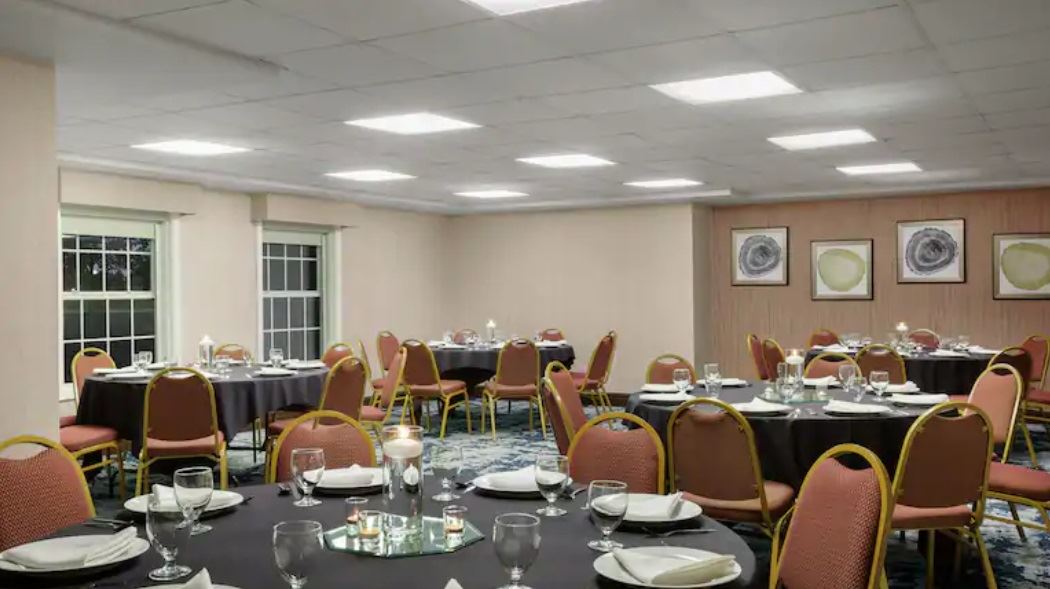
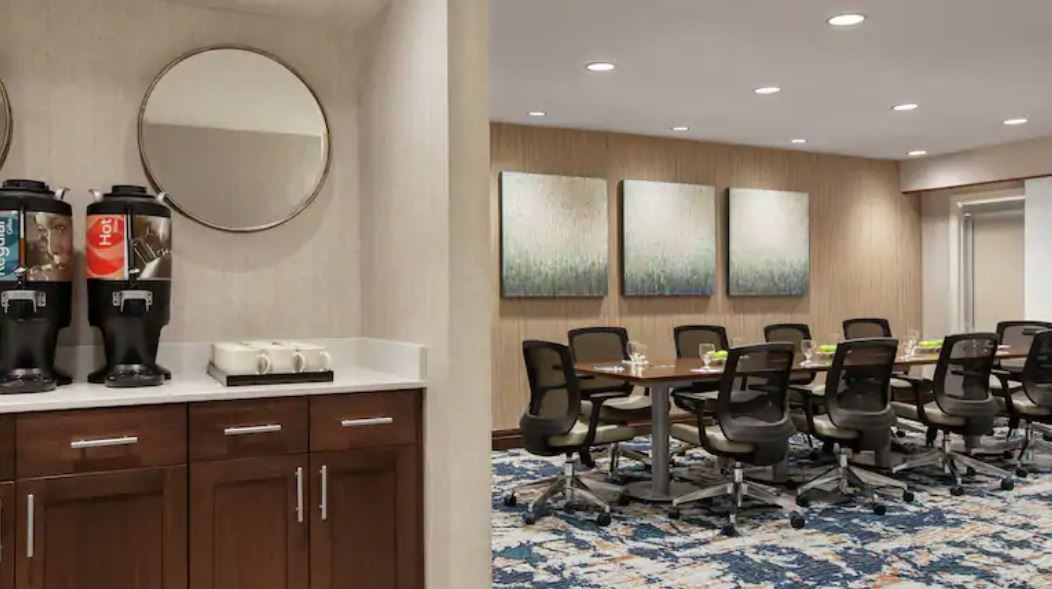
Homewood Suites by Hilton Kansas City-Airport
7312 NW Polo Drive, Kansas City, MO
60 Capacity
Just off I-29, five minutes from Kansas City International Airport, our pet-friendly suites put you close to where you need to be in KC. Downtown is 20 minutes away, and we're half an hour from Royals games at Kauffman Stadium and Chiefs games at Arrowhead. Enjoy free hot breakfast daily, and our complimentary evening social Monday – Thursday.
Event Spaces



Fixed Board Room
Additional Info
Venue Types
Amenities
- Indoor Pool
- Outdoor Pool
Features
- Max Number of People for an Event: 60
- Number of Event/Function Spaces: 3
- Total Meeting Room Space (Square Feet): 1,000