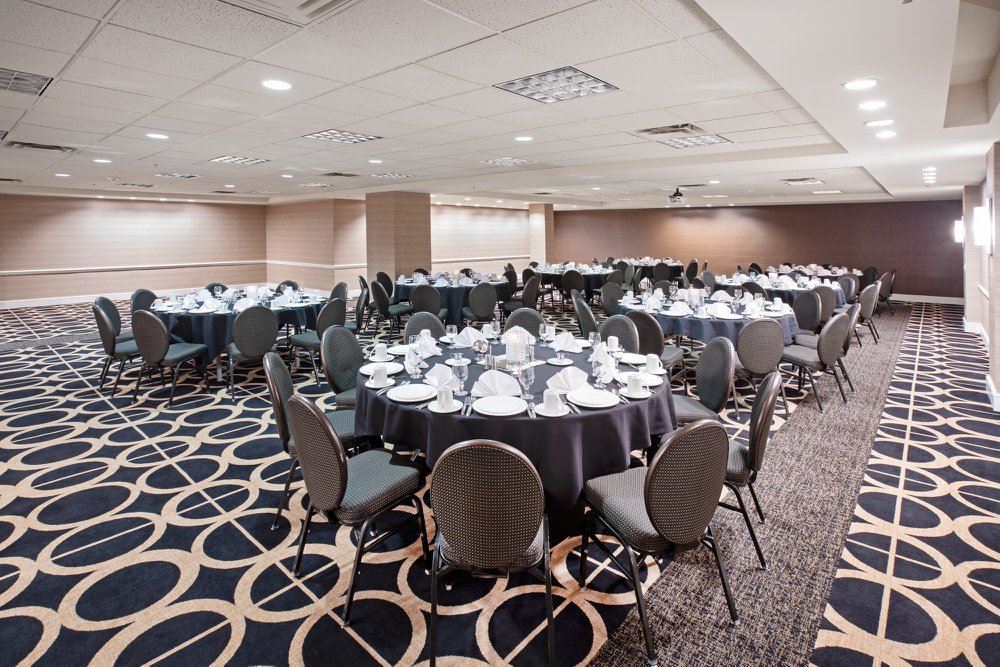
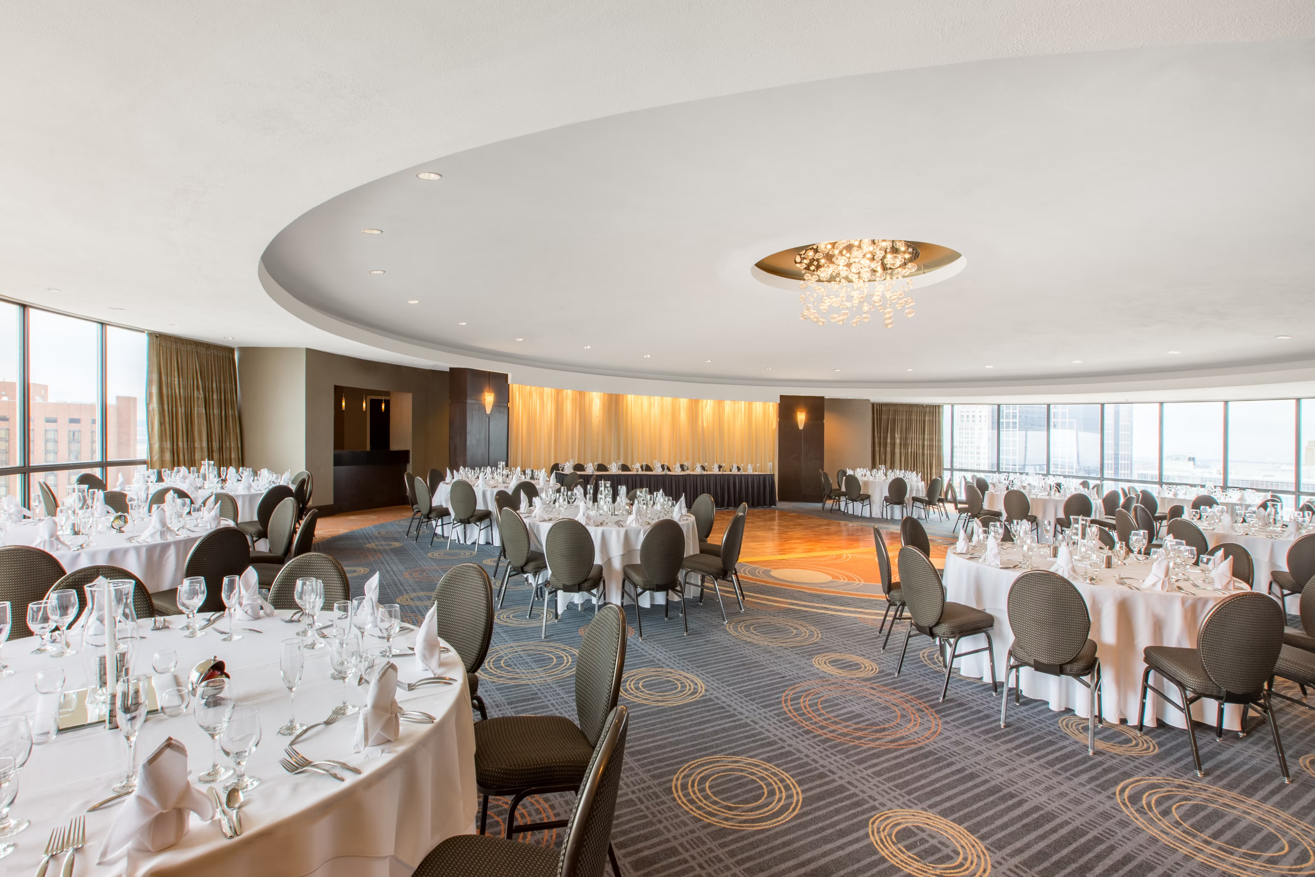
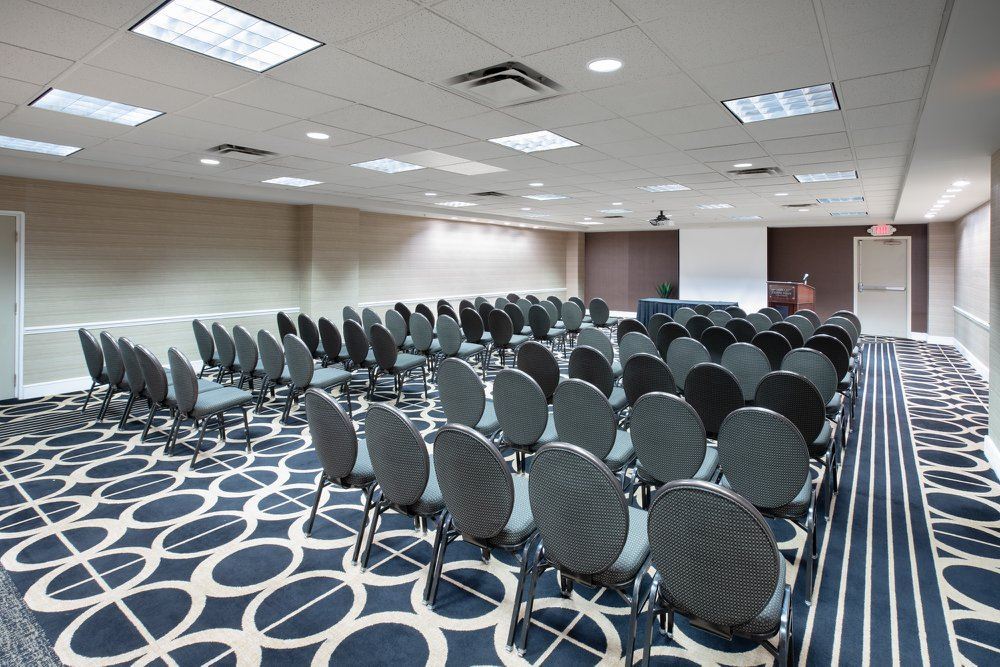
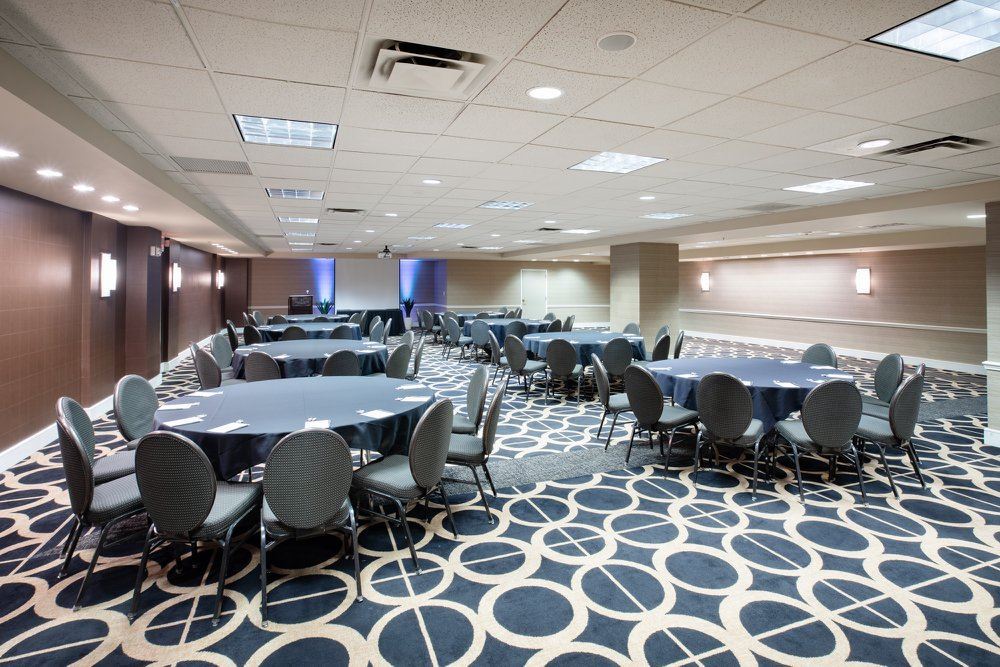
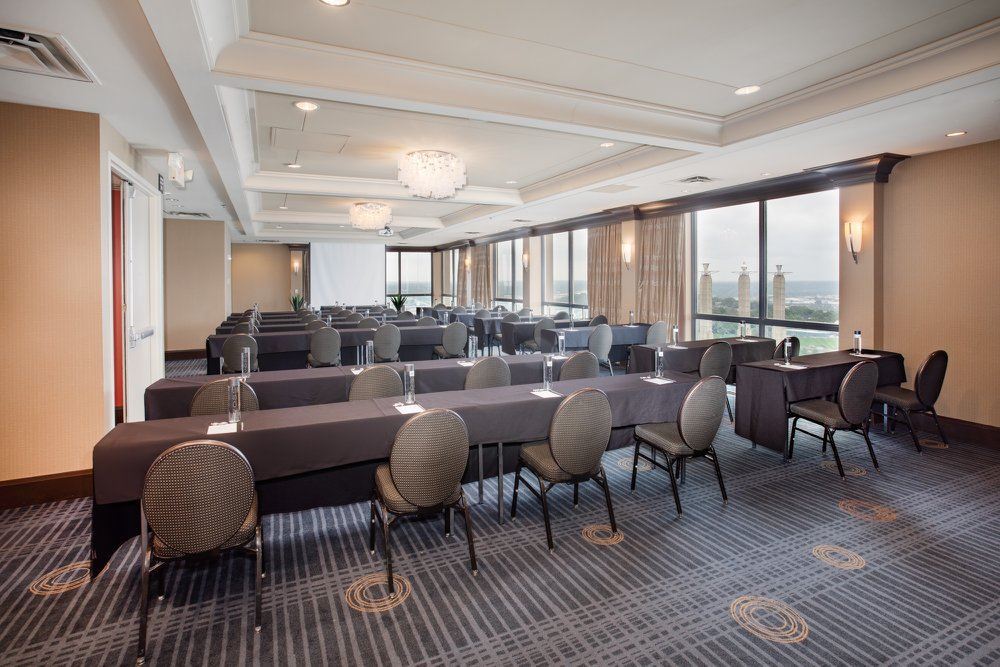

















Crowne Plaza Kansas City Downtown
1301 Wyandotte St, Kansas City, MO
220 Capacity
$1,300 to $2,950 for 50 Guests
Host a team meeting or executive retreat in one of our spacious conference rooms. This high-tech event space is thoughtfully equipped with high speed wireless Internet and everything you need to ensure meeting success.
Event Pricing
Catering Menu
$26 - $59
per person
Event Spaces
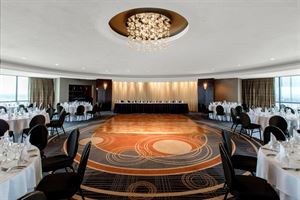
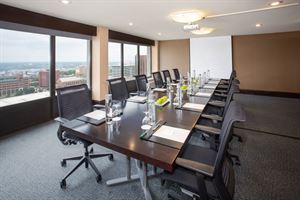
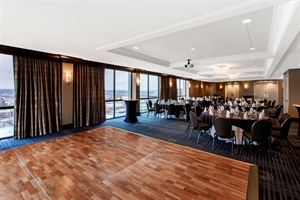



Recommendations
Great Holiday Party
— An Eventective User
from Kansas City, MO
The decorations were very festive and elegant. Food was fantastic and event staff was very helpful. View of the city was amazing as well.
Additional Info
Neighborhood
Venue Types
Amenities
- ADA/ACA Accessible
- Full Bar/Lounge
- On-Site Catering Service
- Outdoor Function Area
- Outdoor Pool
- Wireless Internet/Wi-Fi
Features
- Max Number of People for an Event: 220
- Number of Event/Function Spaces: 10
- Total Meeting Room Space (Square Feet): 14,615
- Year Renovated: 2019