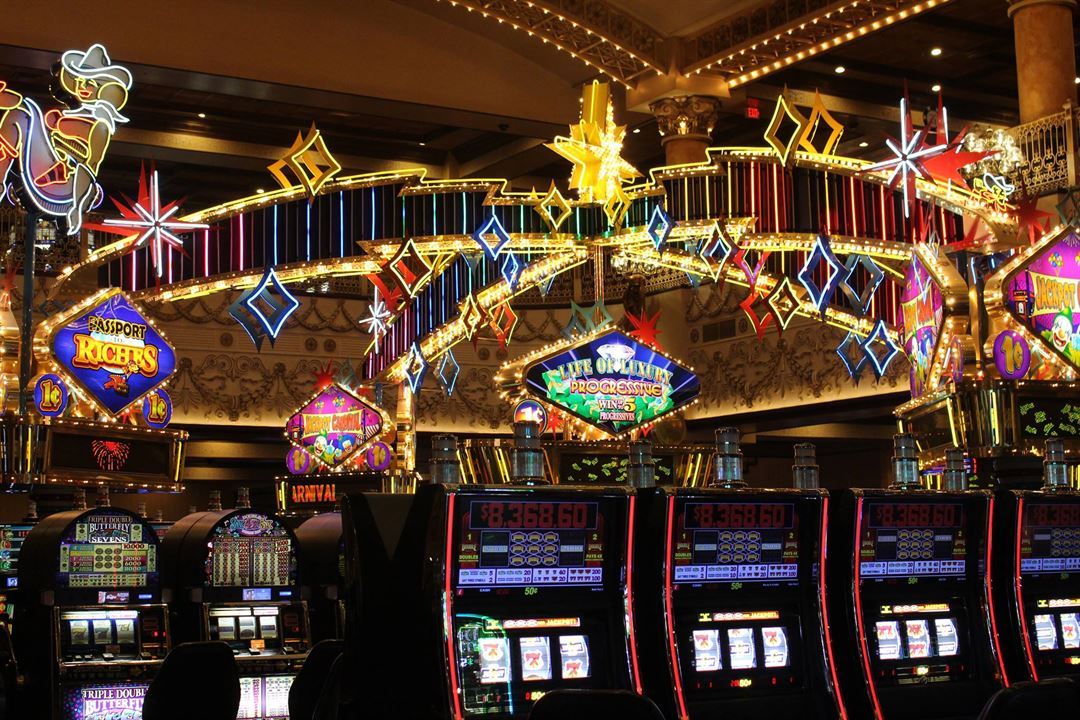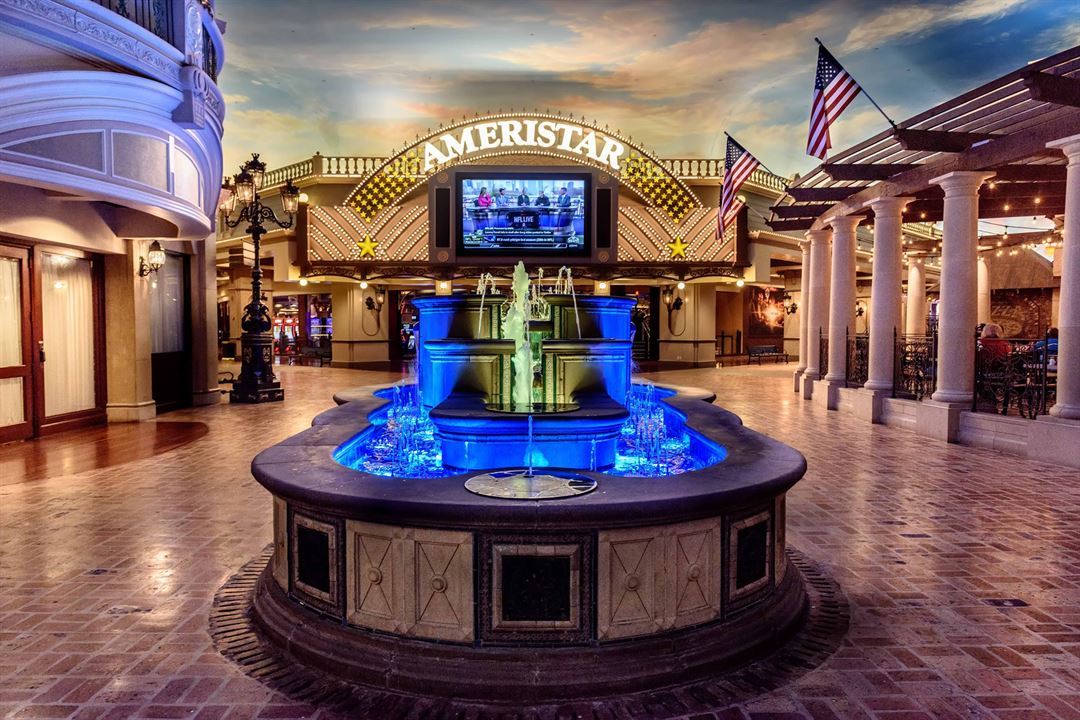




Ameristar Casino Hotel Kansas City
3200 N Ameristar Dr, Kansas City, MO
350 Capacity
Whether you're planning a business meeting, training session, private dinner, retreat or reception, Kansas City is the perfect location for your next event.
We have multiple venues to perfectly fit your meeting needs. For creative receptions and dinners of up to 140 guests in a casual American saloon bar environment try our Freedom Roadhouse. Or, consider The Prairie Room which accommodates up to 100 guests. We can also accommodate parties or meetings of up to 140 in our Plateau Room, also adjacent to The Buffet. Both the Prairie Room and Plateau Room open out onto spacious patios that can be used to host a pre-dinner cocktail reception. During weekdays, the Depot #9 Saloon can be booked for cocktail receptions of up to 90 guests. We also have two conference rooms in our hotel that accommodate business meetings of up to 30 guests.
We will handle your custom culinary and audio-visual needs and work with you to put together a package that will more than meet your needs. Whether you're looking for a small intimate meeting space or a large custom venue, we have the space that is just right for you.
Event Spaces








Additional Info
Venue Types
Amenities
- ADA/ACA Accessible
- Full Bar/Lounge
- On-Site Catering Service
- Valet Parking
- Wireless Internet/Wi-Fi
Features
- Max Number of People for an Event: 350