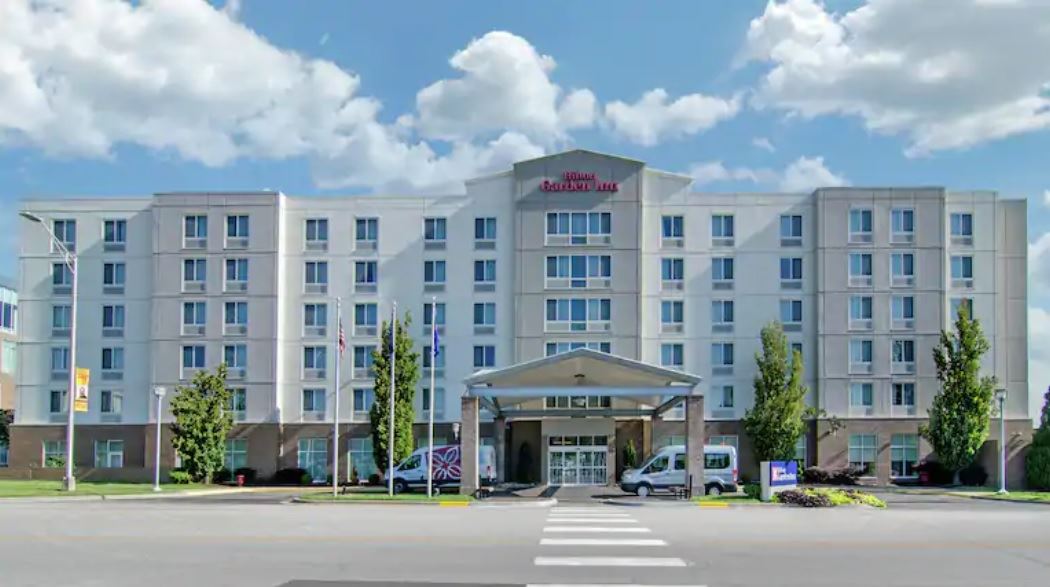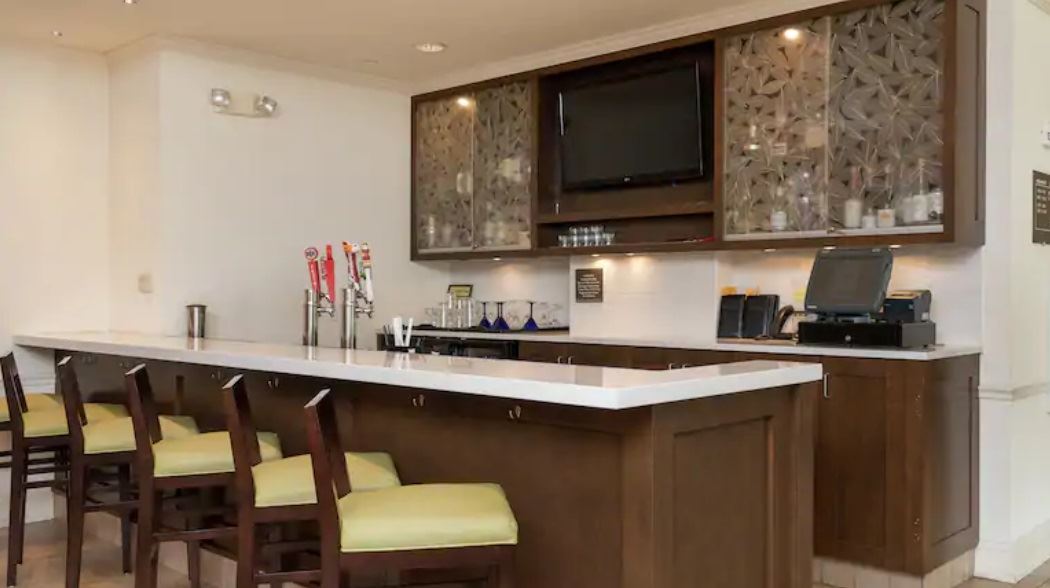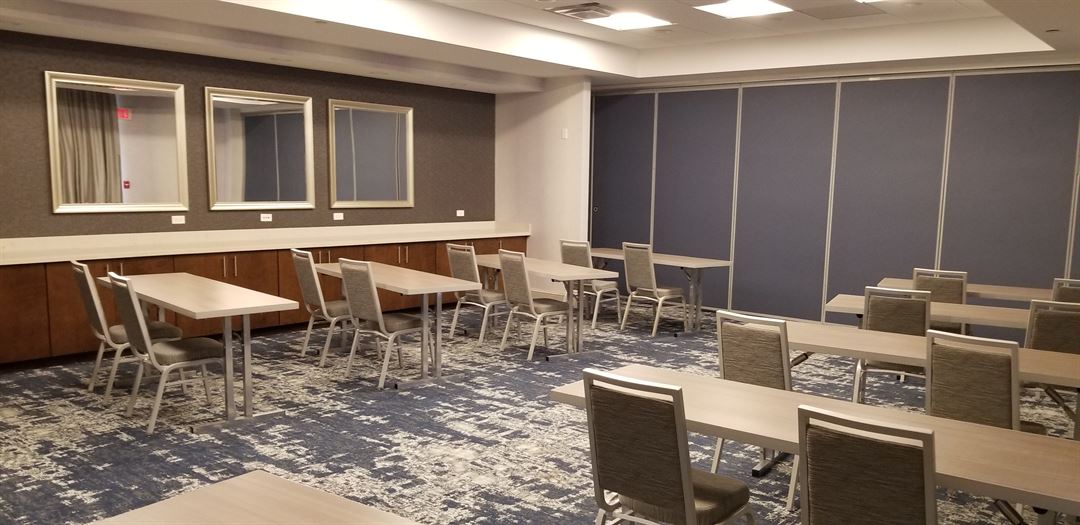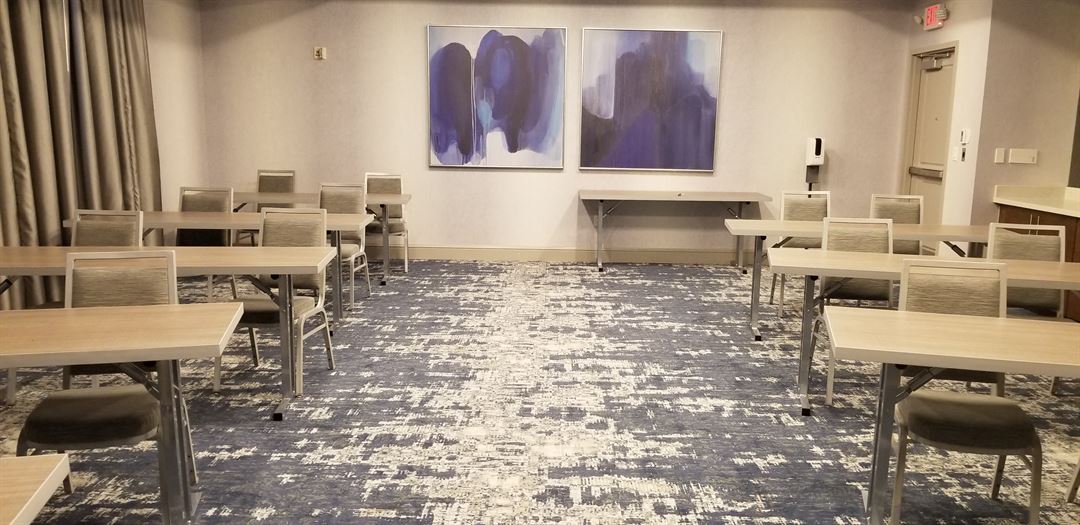Hilton Garden Inn Kansas City/Kansas
520 Minnesota Avenue, Kansas City, KS
Capacity: 80 people
About Hilton Garden Inn Kansas City/Kansas
We're off I-70, across the street from the Robert J. Dole Federal Courthouse, and less than 10 minutes from Hy-Vee Arena and American Royal Center. It’s 15 minutes to the Village West/Legends Shopping District, Sporting KC Stadium, Kansas Speedway and Monarch's Baseball Field . It's 20 minutes to Kansas City International Airport. The hotel is located in historic downtown Kansas City KS. Our Garden Grille serves breakfast at this time.
Event Spaces
Eisenhower Room
Wyandotte Boardroom
Neighborhood
Venue Types
Amenities
- ADA/ACA Accessible
- Full Bar/Lounge
- Indoor Pool
- On-Site Catering Service
- Wireless Internet/Wi-Fi
Features
- Max Number of People for an Event: 80
- Number of Event/Function Spaces: 2
- Special Features: 1375 Sq. Ft. Meeting room on the first floor which divides into two meeting rooms with an airwall. The Wyandotte Boardroom is 456 Sq. Ft. located on the 6th floor and seats 10 people conference style.
- Total Meeting Room Space (Square Feet): 1,500
- Year Renovated: 2020










