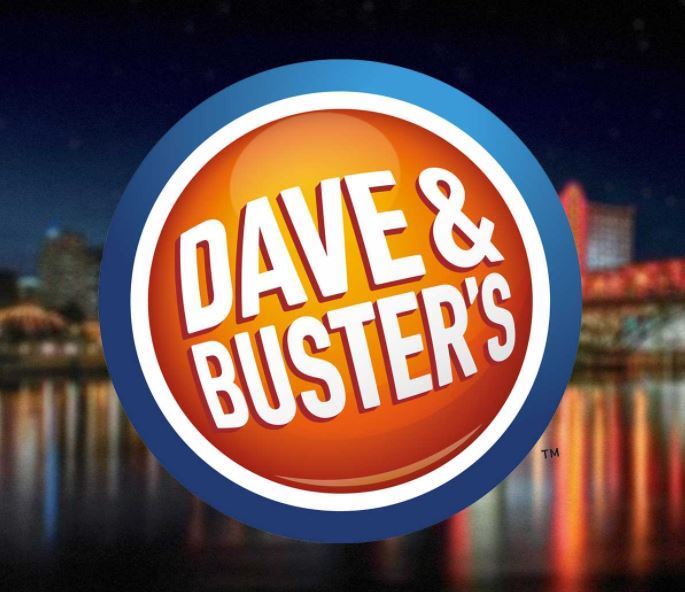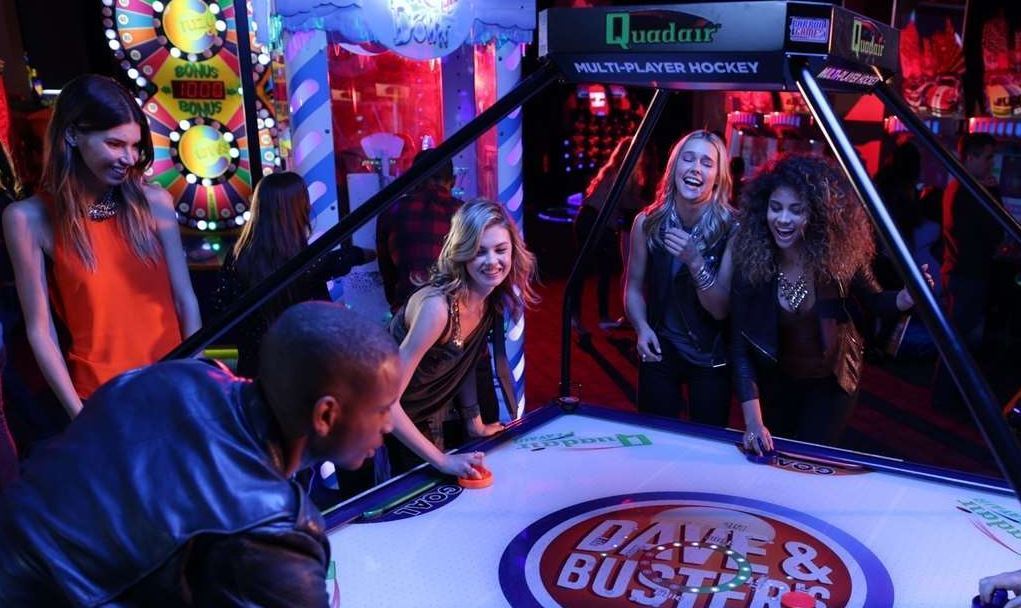

Dave & Buster's Kansas City
1843 Village West Parkway, Suite 201, Kansas City, KS
1,000 Capacity
$575 to $1,225 for 50 Guests
At Dave & Buster's you can play hundreds of the hottest new arcade games in our Million Dollar Midway and win tickets for epic prizes. Try our mouth-watering, chef-crafted creations in our American restaurant. From wings to steaks, we’ve got whatever suits your appetite.
Our premium bar features innovative cocktails, impressive wine selection, and 20+ beers to assure we’re stocked to satisfy! Watch your team on one of our massive HDTVs with epic stadium sound that surrounds you from every direction in the sports bar that crushes the competition.
Invite all your friends or coworkers for an unforgettable party or event! We work with every size and budget to make planning easy so you can focus on the FUN!
Event Pricing
Menu Options Starting At
$11.50 - $24.50
per person
Event Spaces


General Event Space






Additional Info
Venue Types
Amenities
- Full Bar/Lounge
- On-Site Catering Service
Features
- Max Number of People for an Event: 1000
- Number of Event/Function Spaces: 7