Argyle Events
- Map
-
Phone
419-606-7929
- argyleevents.sportingkc.com
- Capacity: 25,000 people
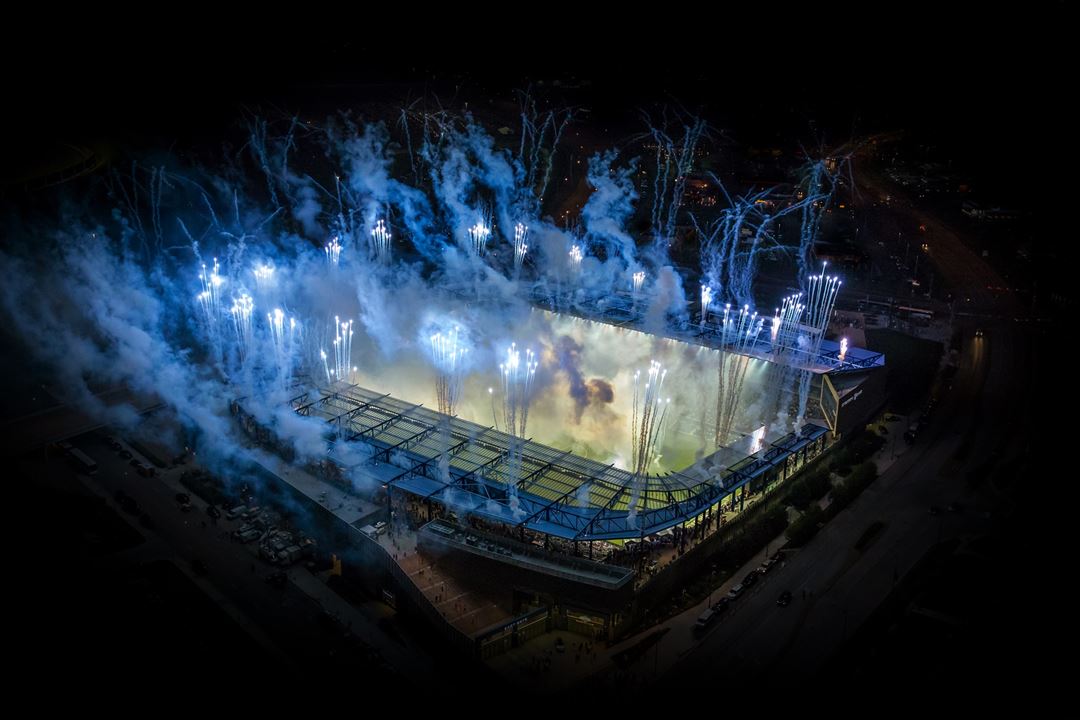
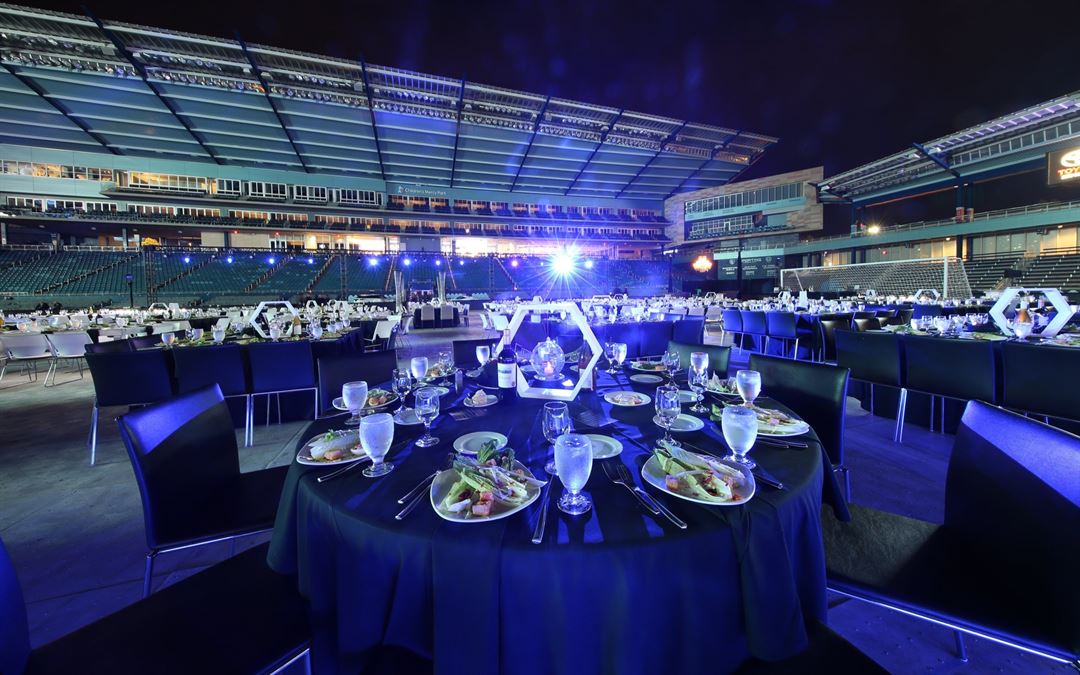
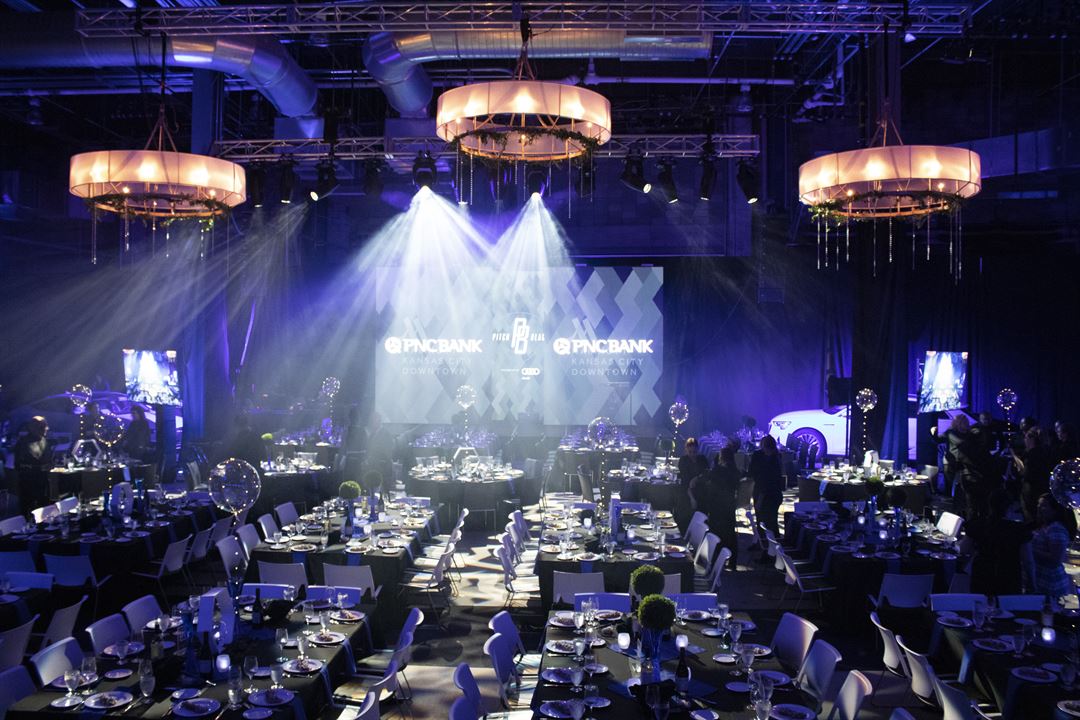
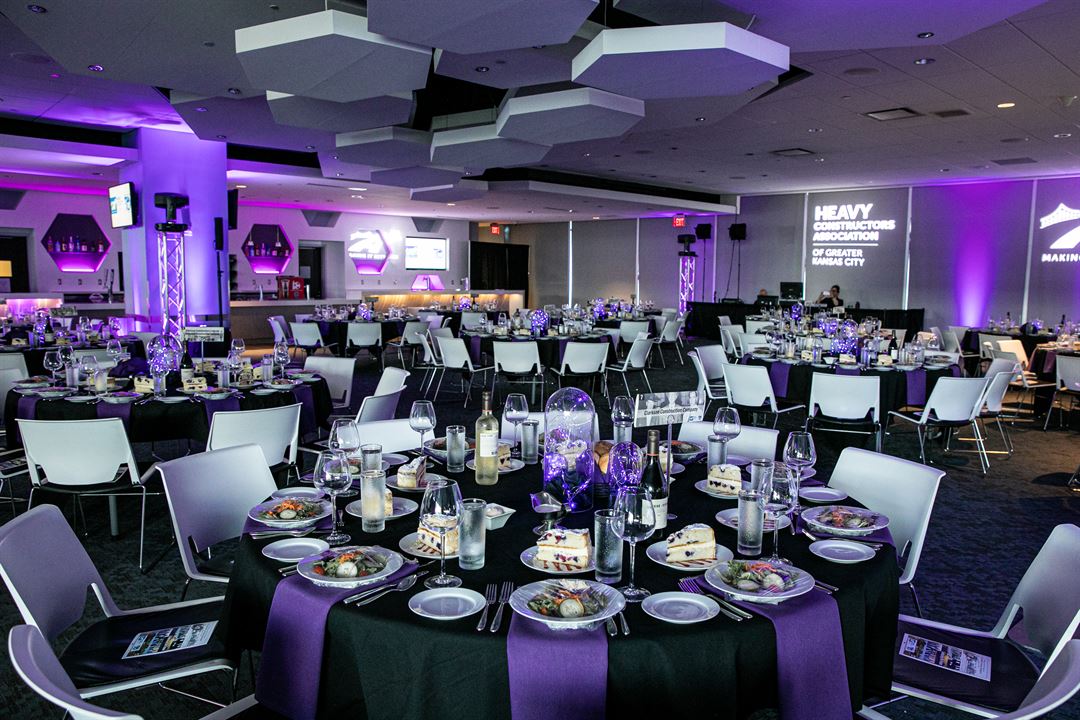






























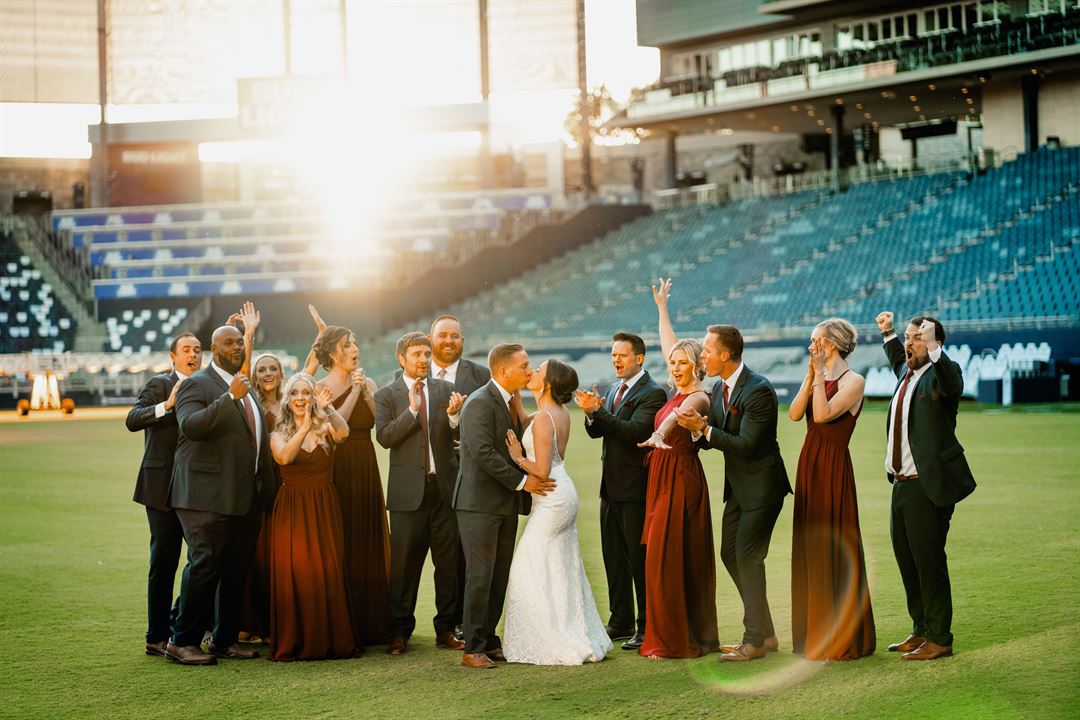
Argyle Events
About Argyle Events
Event Pricing
Pricing for all event types
Please see attachment to browse our menu options!
Event Spaces
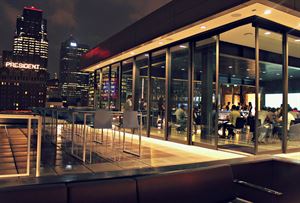
General Event Space
See Details







With a chic vibe and true indoor/outdoor feel this perfect event space - located in the heart of Power and Light District - is the ideal space for your event. Featuring floor-to-ceiling windows that open on three sides, fire pits, and an expansive bar, Three Points is a breathtaking choice for your next event.
Supported Layouts and Capacities
Amenities
Features
- Atmosphere/Decor: Chic hotel vibe
- Floor Covering: Tile
- Floor Number: 7
- Special Features: Firepits and wrap-around outdoor terrace. Floor-to-ceiling windows that open on three side for an indoor-outdoor feel. Catering Kitchen and large bar. Bar service provided exclusively by City Foods & Events.
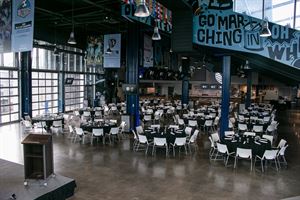
General Event Space
See Details




6,389 SQ FT | 1,000 Reception | 400 Banquet Style The Budweiser Brew House features an outdoor patio, 30 high-definition TVs, ceiling-mounted projectors, built-in DJ booth, views of the pitch, and a catering area with bar setup. It can hold up to 1,000 standing guests, 400 guests banquet-style, and 250 guests theater-style. It is an industrial space that can be transformed for your event. | ADA Accessible
Supported Layouts and Capacities

Capacity: 400 People

Capacity: 280 People

Capacity: 1200 People

Capacity: 250 People
Amenities
- Wet Bar
- Wireless Internet/Wi-Fi
Features
- Atmosphere/Decor: • Garage-style doors to front patio • Scarf collection & soccer memorabilia on display • Indoor & outdoor space options
- Floor Covering: Yes
- Floor Number: Main Floor
- Special Features: • Ceiling-mounted projectors with two large screens • 30 high definition TVs • Flexible seating options • Catering area & bar setup • Ideal for consumer shows & business expos • On-site AV technician • Wi-Fi & high-speed internet
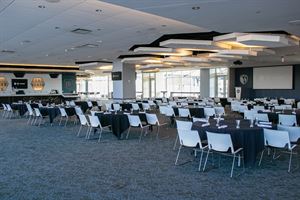
General Event Space
See Details





5,920 SQ FT | 350 Banquet Style | 75 Classroom Style | The Shield Club provides guests with a remarkable stadium view at Children's Mercy Park, home of Sporting Kansas City. This event space features two bars (including the J. Rieger & Co. Distillery bar), a large patio with custom furniture, concierge desk & coat check, and direct access to parking. | ADA Accessible
Supported Layouts and Capacities

Capacity: 400 People

Capacity: 280 People

Capacity: 75 People

Capacity: 600 People

Capacity: 280 People
Amenities
- Wet Bar
- Wireless Internet/Wi-Fi
Features
- Atmosphere/Decor: • Remarkable stadium view • Large patio with custom furniture • Indoor & outdoor space options
- Floor Covering: Yes
- Floor Number: 3rd Floor
- Special Features: • Two bars - including J. Rieger & Co. Distillery bar • Direct access to Mazuma Plaza • 13 high definition TVs • Customizable catering setup • On-site AV technician • Climate-controlled • Concierge desk & coat check • Wi-Fi & high-speed internet
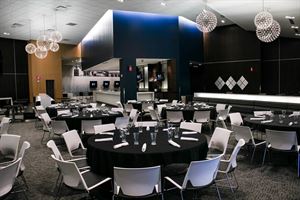
General Event Space
See Details





5,280 SQ FT | 200 Banquet Style | 350 Reception | The UMB Field Club is an exclusive, upscale club located in the Premium Tower at Children's Mercy Park. With field access, modern lighting, built-in granite bar, buffet counters, concierge desk & coat check, and 22 high-definition TVs, this unique event space can accommodate 350 standing guests and 200 banquet guests. | ADA Accessible
Supported Layouts and Capacities

Capacity: 200 People

Capacity: 160 People

Capacity: 100 People

Capacity: 350 People

Capacity: 140 People
Amenities
- Wet Bar
- Wireless Internet/Wi-Fi
Features
- Atmosphere/Decor: • Modern lighting
- Floor Covering: Yes
- Floor Number: 1st Floor
- Special Features: • Access to the Pitch, Interview Room, & Player’s Locker Room • 22 high definition TVs • Customizable catering setup • Concierge desk & coat check • On-site AV technician • Climate-controlled • Add on the Pitch Apron or Locker Room (additional fee)
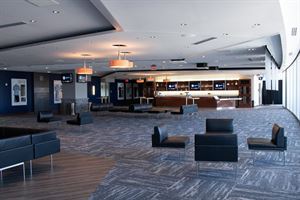
General Event Space
See Details




2,395 SQ FT | 190 Banquet Style | The Executive Lounge is an indoor/outdoor event space with a unique view of Children's Mercy Park, home of Sporting Kansas City. This 2,395 sq. ft. space includes an open layout with upscale ambiance, and it feautres a built-in bar, fireplace, modern lounge furniture, and concierge desk with coat check. Overlooking the soccer pitch are 22 suites with built in kitchenettes and high-definition TVs. | ADA Accessible
Supported Layouts and Capacities

Capacity: 190 People

Capacity: 152 People

Capacity: 250 People

Capacity: 225 People
Amenities
- Wet Bar
- Wireless Internet/Wi-Fi
Features
- Atmosphere/Decor: • Unique view of Children’s Mercy Park • Modern lounge furniture • Built-in fireplace feature • Open layout with upscale ambiance
- Floor Covering: Yes
- Floor Number: 4th Floor
- Special Features: • 22 private suites, utilized for breakout meetings (additional fees apply) • Outdoor balcony overlooking Mazuma Plaza • Customizable catering setup • Concierge desk & coat check • On-site AV technician • Climate-controlled • Wi-Fi & high-speed internet
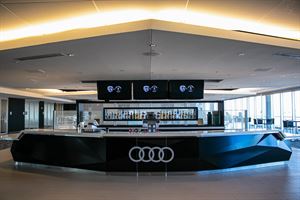
General Event Space
See Details


1,430 SQ FT | 150 Banquet Style | 75 Classroom Style | Audi Sport Club is a unique, customizable event space at Children's Mercy Park. Located in the Premium Tower, this venue includes indoor & outdoor spaces, custom buffet station, granite bar, and 14 additional private suites that open up cabana-style. The Audi Sport Club can accommodate 250 standing guests and 150 banquet guests. | ADA Accessible
Supported Layouts and Capacities

Capacity: 150 People

Capacity: 120 People

Capacity: 75 People

Capacity: 250 People

Capacity: 100 People
Amenities
- Wet Bar
- Wireless Internet/Wi-Fi
Features
- Atmosphere/Decor: • Unique view of Children’s Mercy Park •Indoor & outdoor space options • Floor-to-ceiling blackout curtains
- Floor Covering: Yes
- Floor Number: 5th Floor
- Special Features: • 14 private suites, utilized for breakout meetings (additional fees apply) • Custom buffet station & bar setup • Centralized seating options • Concierge desk & coat check • On-site AV technician • Climate-controlled • Wi-Fi & high-speed internet
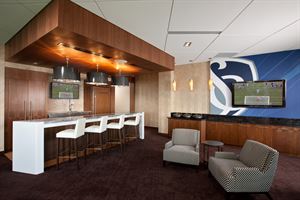
Suite or Hospitality
See Details


2,294 SQ FT | 80 Banquet Style | The Argyle Suite is the largest suite at Children's Mercy Park. Overlooking the soccer pitch, this event space features retractable floor-to-ceiling windows for an open-air environment, private granite bar, concierge desk, coat check, and private restrooms. It can accommodate 125 standing guests and 80 seated banquet-style. | ADA Accessible
Supported Layouts and Capacities

Capacity: 60 People

Capacity: 125 People
Amenities
- Fully Equipped Kitchen
- Wet Bar
- Wireless Internet/Wi-Fi
Features
- Atmosphere/Decor: • Unique view of the Children’s Mercy Park pitch • Italian plush carpet & lounge furniture • Private granite bar • Can be combined with Victory Suite for a multi-level event space
- Floor Covering: Yes
- Floor Number: 5th
- Special Features: • Retractable windows for open-air environment • Custom buffets with built-in heating receptacles • Private restrooms • Floor-to-ceiling blackout curtains • Coat check • Wi-Fi & high-speed internet
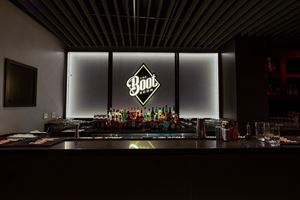
General Event Space
See Details



The Boot Room is a speakeasy-style lounge hidden within Children's Mercy Park. This space can be added to the UMB Field Club or booked as its own venue.
Supported Layouts and Capacities

Capacity: 75 People
Amenities
- Wireless Internet/Wi-Fi
Features
- Atmosphere/Decor: -Speakeasy/Lounge -Play on the word "boot" as a nod to soccer cleats and bootleggers
- Special Features: -Specialty cocktails
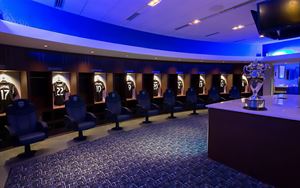
General Event Space
See Details


1,800 SQ FT | 30 Banquet Style | 22 Classroom Style | Sporting Locker Room is a one-of-a-kind event space at Children's Mercy Park. With luxury seating, a buffet station & bar set-up, and a state-of-the-art Smart Board, this space provides exclusive access to part of the stadium most guests will never see. It holds 125 standing guests, 30 seated banquet-style, or 22 seated classroom-style. | ADA Accessible
Supported Layouts and Capacities

Capacity: 30 People

Capacity: 24 People

Capacity: 22 People

Capacity: 125 People
Amenities
- Wet Bar
- Wireless Internet/Wi-Fi
Features
- Floor Covering: Yes
- Floor Number: Main Floor
- Special Features: • Luxury seating • Buffet station & bar setup • State-of-the-art smart board • Wi-Fi & high-speed internet • On-site AV technician • Climate-controlled
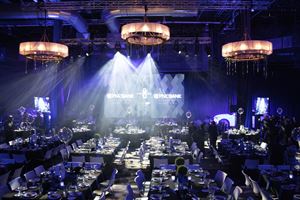
General Event Space
See Details





12,500 SQ FT | 850 Banquet Style | Sporting Bay is a 12,500 sq. ft. event space that can accommodate 1,500 standing guests or 850 banquet guests.
Supported Layouts and Capacities

Capacity: 850 People

Capacity: 1500 People
Amenities
- Wireless Internet/Wi-Fi
Features
- Floor Number: Ground Level
- Special Features: • Wi-Fi & high-speed Internet • On-Site AV technician • Climate-controlled
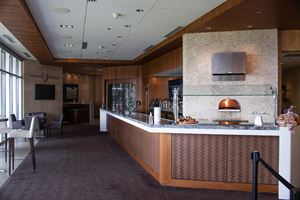
Suite or Hospitality
See Details


1,860 SQ FT | 60 Reception With a magnificicent view of the soccer pitch, the Victory Suite is one of the largest suites at Children's Mercy Park. With a built-in granite bar, concierge desk, and floor-to-ceiling windows, and private restrooms, this indoor & outdoor space is perfect for your next intimate reception. | ADA Accessibl
Supported Layouts and Capacities

Capacity: 30 People

Capacity: 60 People
Amenities
- Fully Equipped Kitchen
- Wet Bar
- Wireless Internet/Wi-Fi
Features
- Atmosphere/Decor: • Stunning view of the Children’s Mercy Park pitch • Floor-to-ceiling windows • Unique wine cellar
- Floor Covering: Yes
- Floor Number: 4th Floor
- Special Features: • Stone pizza oven • Access to suite-level seating • Indoor & outdoor space options • Concierge desk & coat check • On-site AV technician • Wi-Fi & high-speed internet • Can be combined with Argyle Suite for a multi-level event space
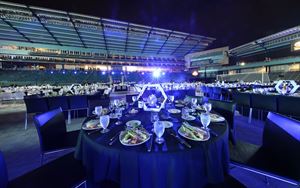
General Event Space
See Details




90,616 SQ FT | 4,000 Banquet Style | The Pitch is a distinctly unique event space located in the middle of the stadium. This expansive 90,616 sq. ft. venue is customizable to accommodate more than 5,000 standing guests and 4,000 banquet guests. It features state-of-the-art video boards and LED screens (with Audio/Visual Tech staff), as well as flexible seating configuration and catering set-up. This space is perfect for your next company picnic, team-building activity, or "under the lights" gala. | ADA Accessible
Supported Layouts and Capacities

Capacity: 4000 People

Capacity: 1600 People

Capacity: 5000 People
Amenities
- Wireless Internet/Wi-Fi
Features
- Atmosphere/Decor: •Ideal for "Under the lights" events and company picnics
- Floor Covering: Pitch
- Special Features: •State-of-the-art videoboards •Flexible catering setup •Flexible seating configuration •Wi-Fi & high-speed internet •On-site AV technician
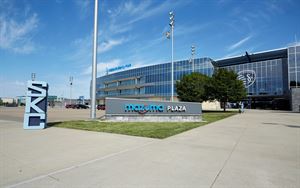
Outdoor Venue
See Details



45,000 SQ FT | 3,110 Banquet Style | The Mazuma Plaza is an expansive, outdoor 45,000 sq. ft. event space at Children's Mercy Park. This customizable space can hold 6,000 standing guests, 4,500 theater-style seating, and 3,110 banquet-style. Tenting options available. | ADA Accessible
Supported Layouts and Capacities
Amenities
Features
- Atmosphere/Decor: • Can be combined with Wise Power Shield Club for a unique indoor/outdoor experience • Tenting options (additional rental fees apply)
- Special Features: • Flexible outdoor event space • Sound & lighting • Customizable catering setup • On-site AV technician • Wi-Fi & high-speed internet • Fenced area for controlled access
- Muncie
- Sports Facility/Stadium
- Max Number of People for an Event: 25000
- Number of Event/Function Spaces: 13
- Special Features: Experienced AV technicians, Elevated culinary experiences, Visually stunning setting for events, On-site parking
- Year Renovated: 2011