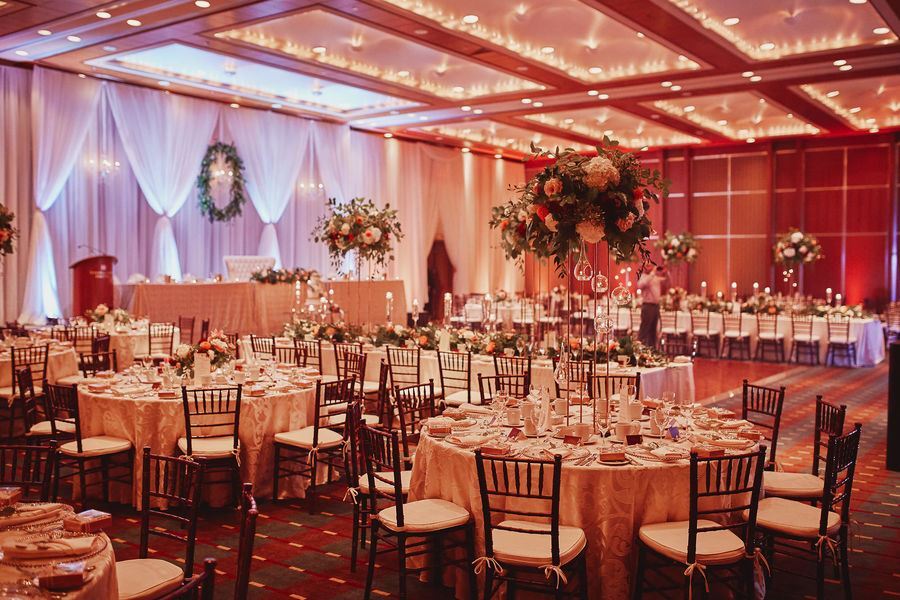
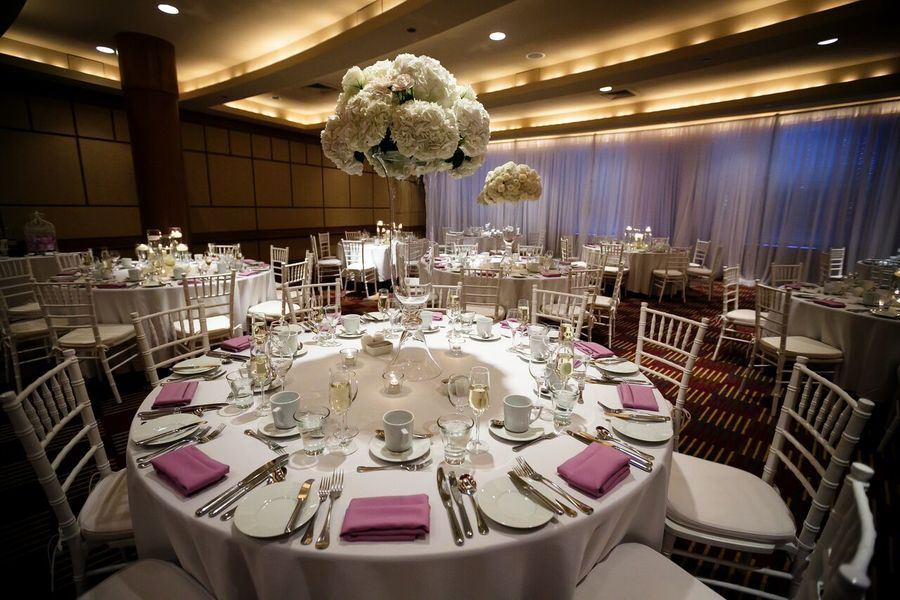
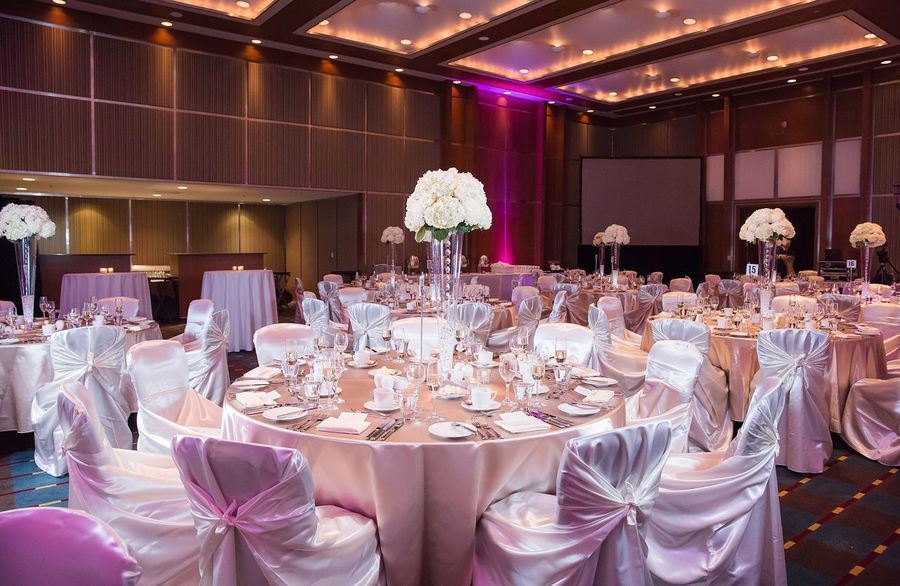
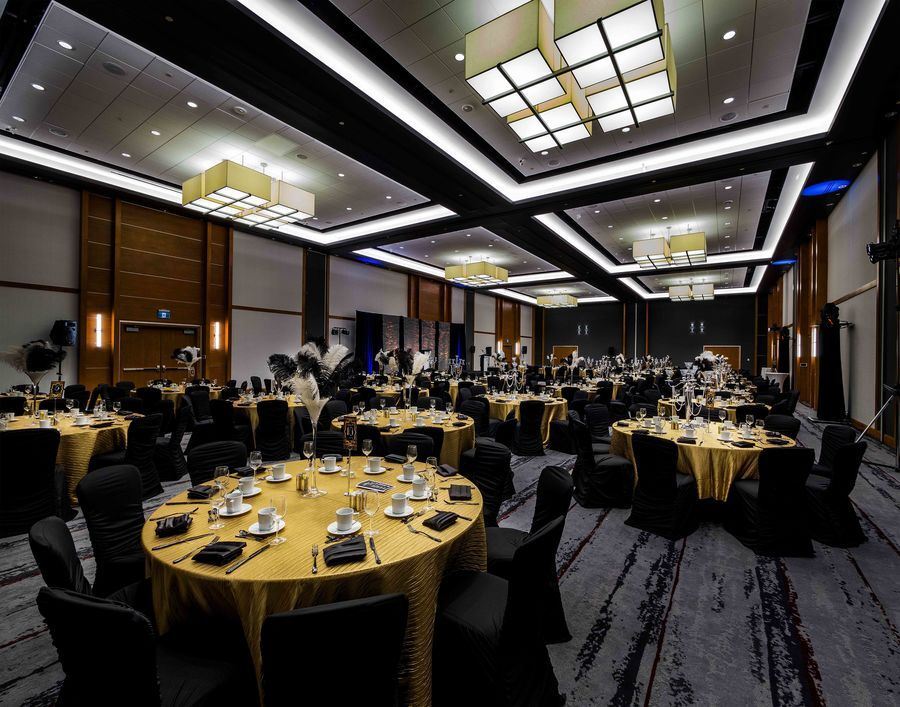
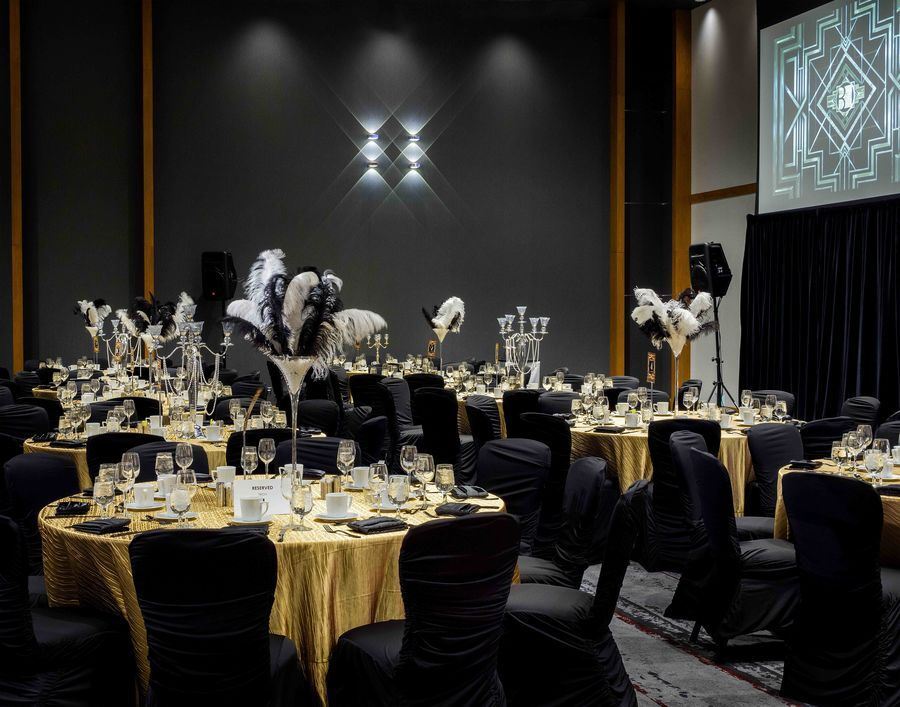











Brookstreet Hotel
525 Legget Drive, Kanata, ON
500 Capacity
Celebrate an anniversary, birthday, engagement or even your new arrival in style at Brookstreet Hotel. With over 30,000 square-feet of flexible event spaces, dining experiences and menu options we can create a memorable occasion for you. Brookstreet offers a stylish and sophisticated setting to make your celebration unforgettable. Our beautiful event spaces provide the perfect setting, ambiance and photo opportunities for your wedding. Our expertise covers all the major considerations, such as venue selection, AV, catering and accommodation, to all of those little touches that make an event so memorable.
Event Spaces
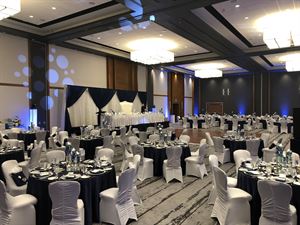
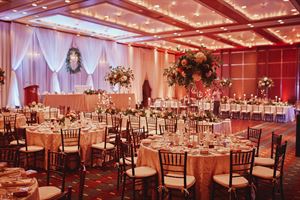
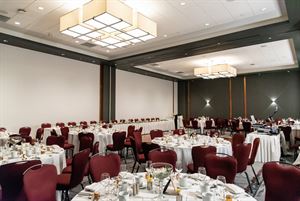
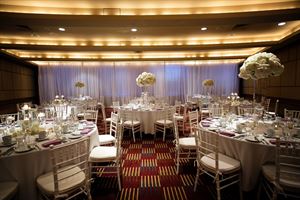
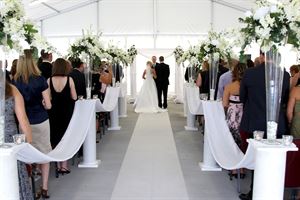
Additional Info
Venue Types
Amenities
- ADA/ACA Accessible
- Full Bar/Lounge
- Fully Equipped Kitchen
- Indoor Pool
- On-Site Catering Service
- Outdoor Function Area
- Outdoor Pool
Features
- Max Number of People for an Event: 500
- Number of Event/Function Spaces: 22
- Total Meeting Room Space (Square Meters): 2,787.1
- Year Renovated: 2018