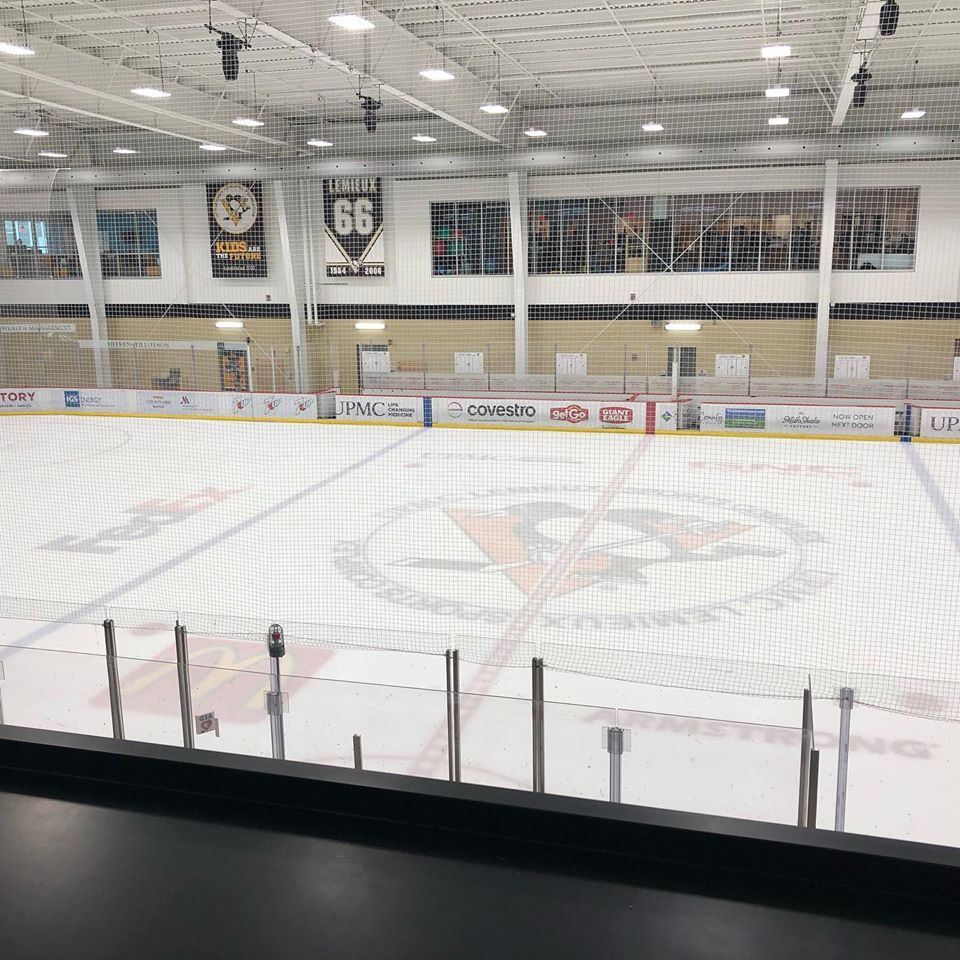
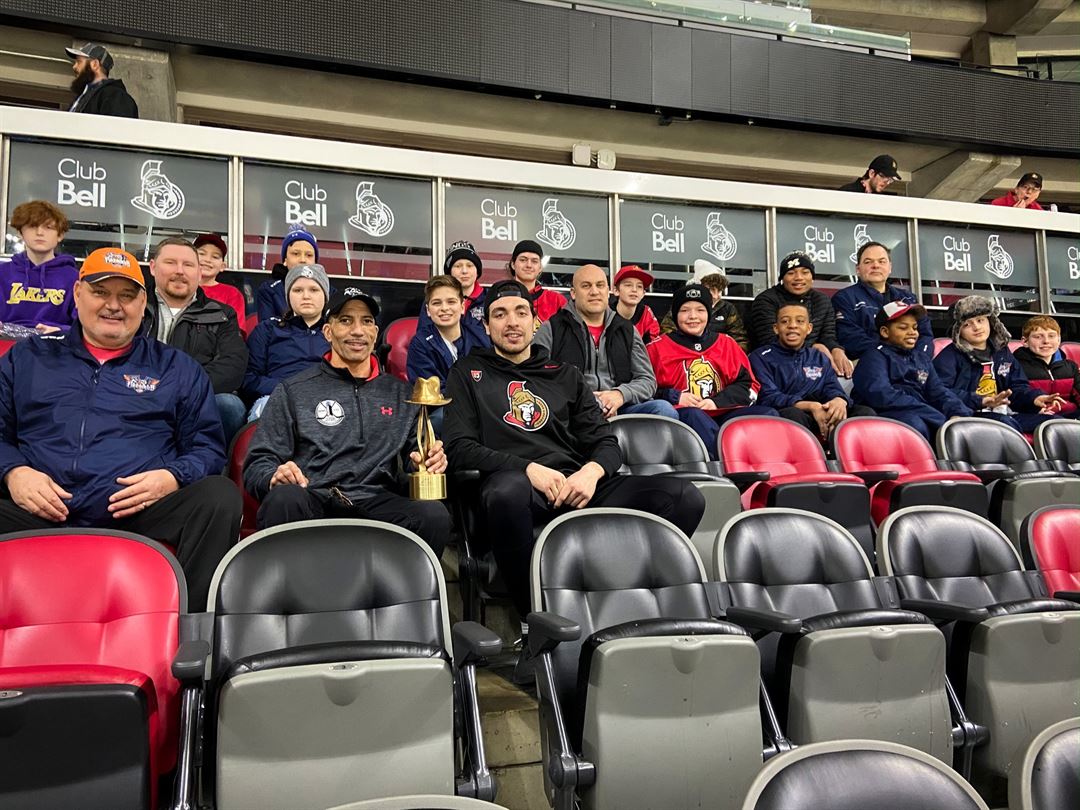

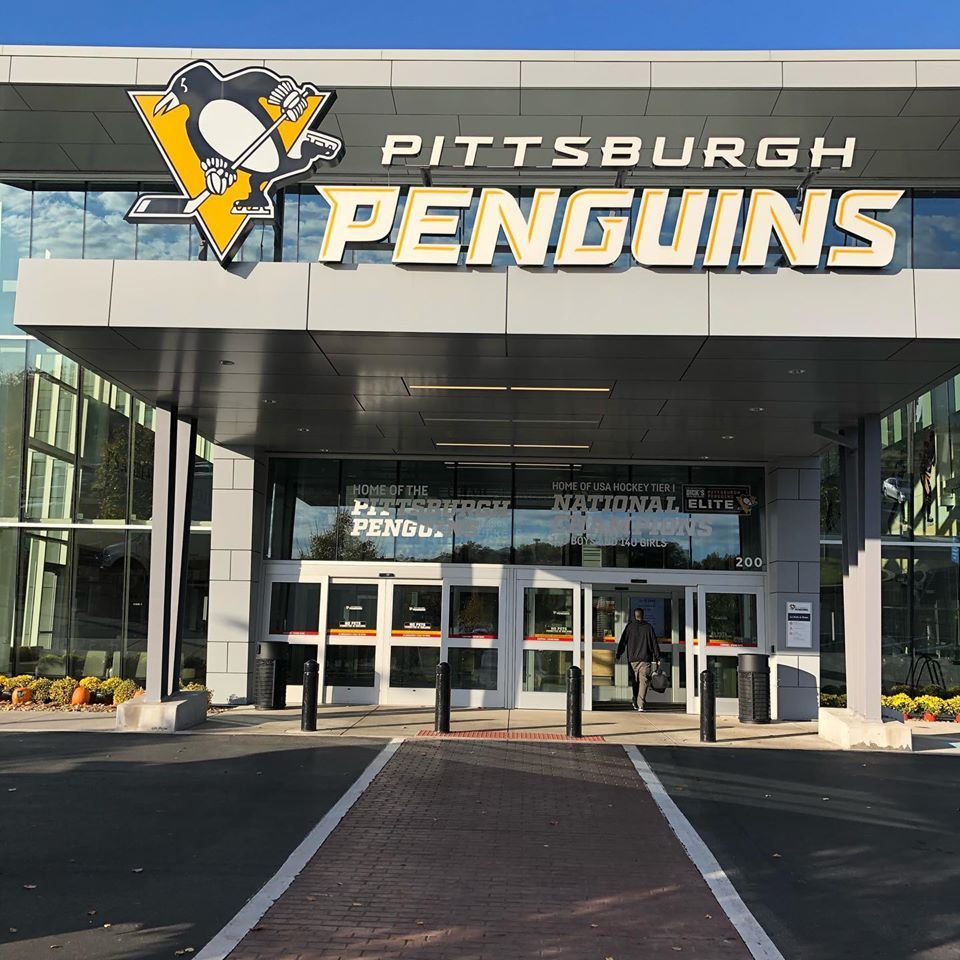
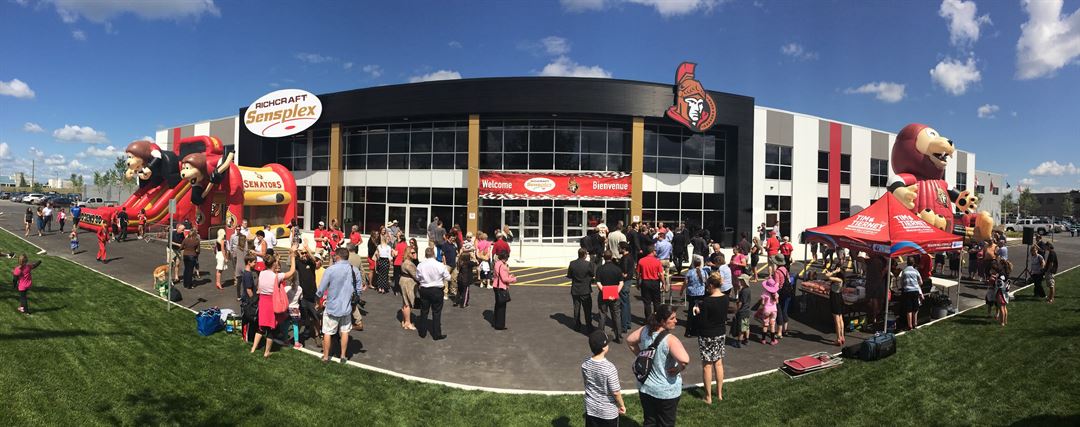
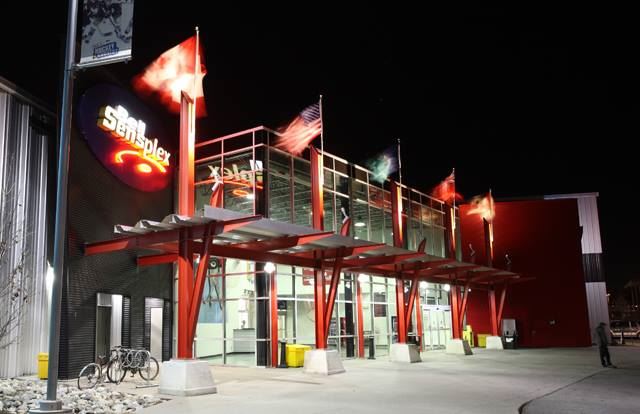
Bell Sensplex
1565 Maple Grove Rd, Kanata, ON
80 Capacity
$40 to $200 / Event
Modern and customizable meeting spaces are available at each of the three Sensplex facilities. The Bell Sensplex & Richcraft Sensplex each have one meeting room, both with unique views overlooking arenas. The Cavanagh Sensplex has two meeting rooms with flexible options to accommodate small groups of eight or less or larger groups of up to 80 people.
Event Pricing
Rental Rates Starting At
$10 - $50
per hour
Event Spaces


Additional Info
Venue Types
Features
- Max Number of People for an Event: 80