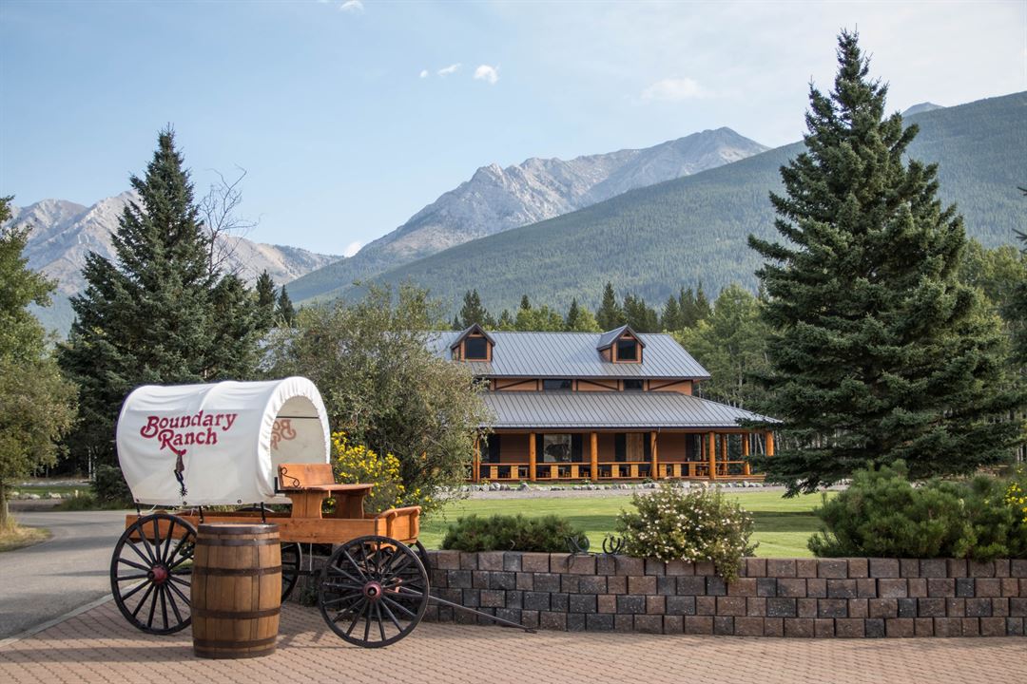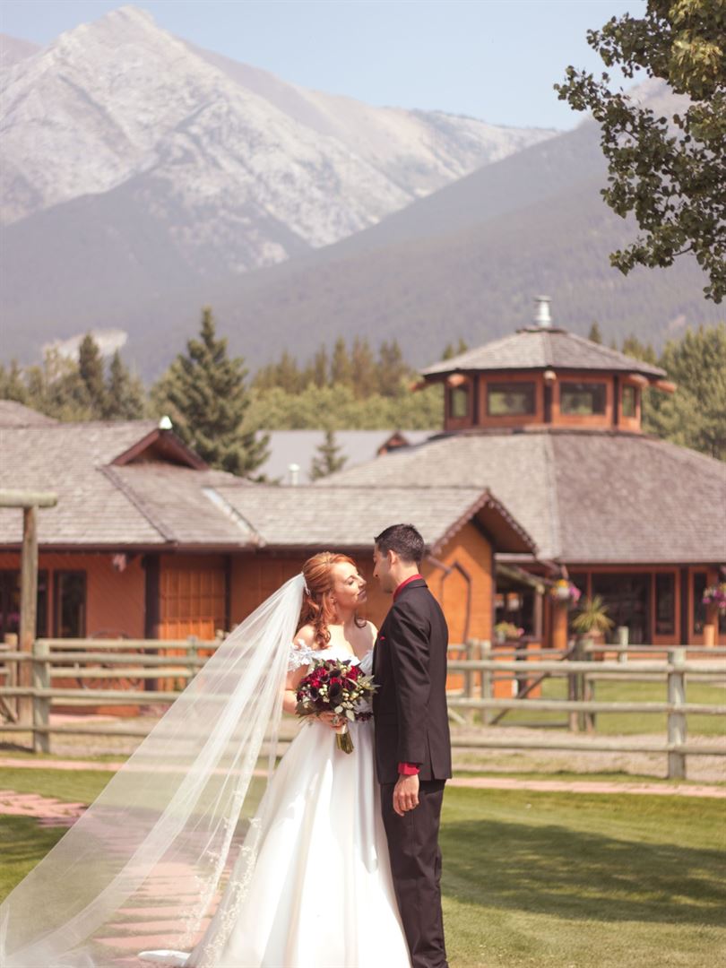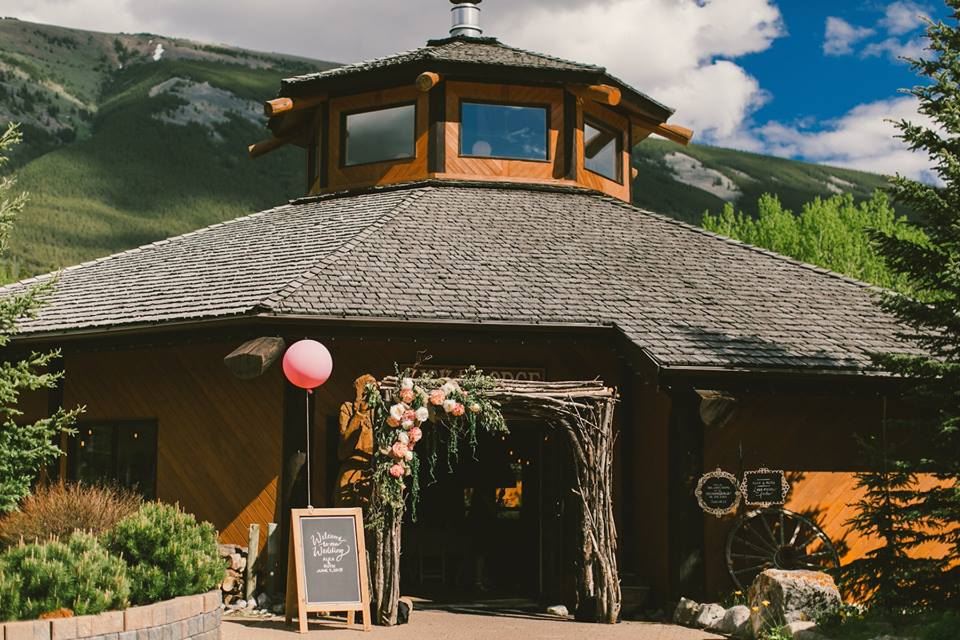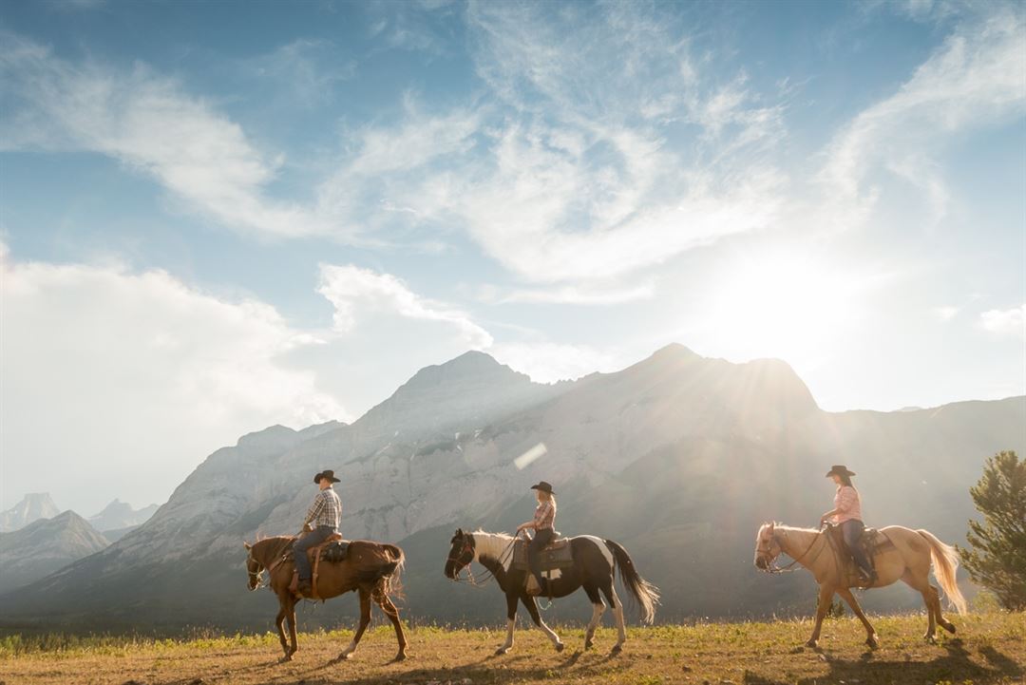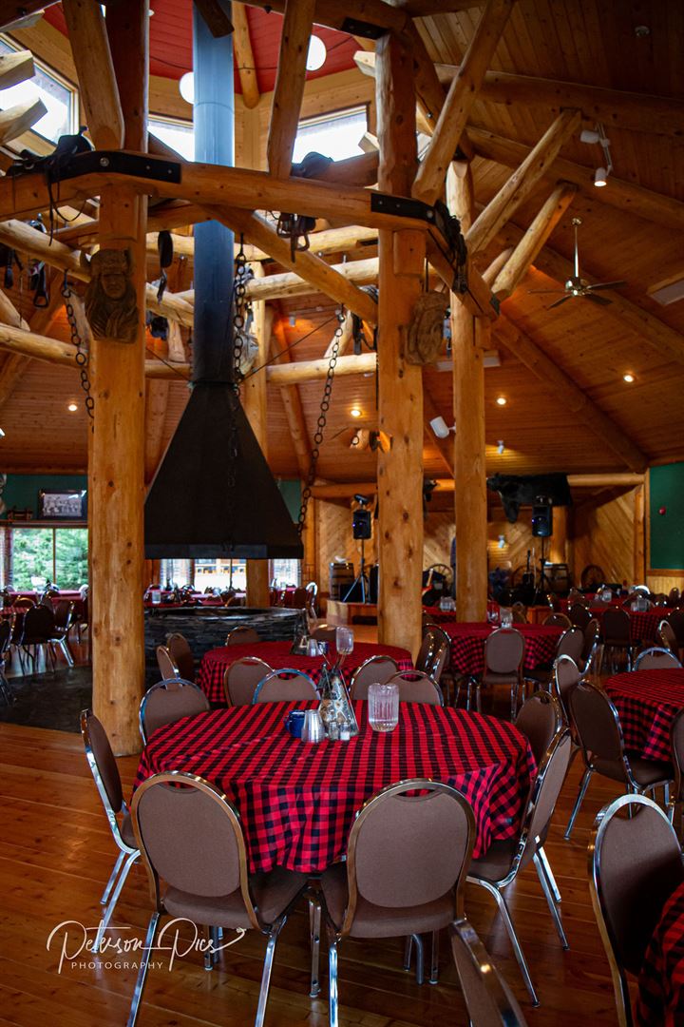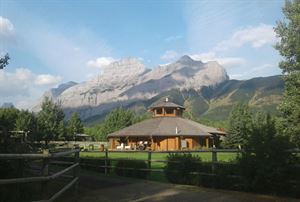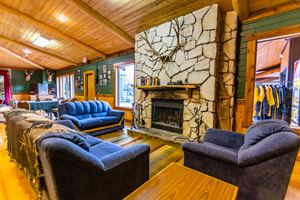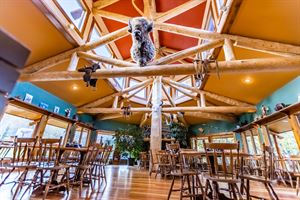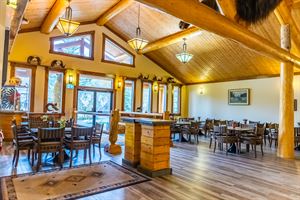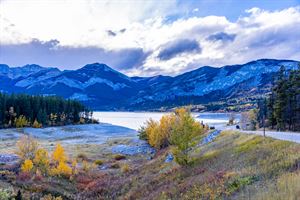Boundary Ranch
Box 44, Kananaskis Village, Kananaskis, AB
Capacity: 300 people
About Boundary Ranch
Come visit and experience the real west in the spectacular natural beauty of the Kananaskis Valley. Boundary Ranch is an exceptional location to discover the adventure and serenity of the Canadian Rockies. Embark on horseback to explore scenic backcountry trails with captivating nature and mountain views. Guided rides are suitable for guests six years and older with all riding levels and experience. Group Events include BBQ’s, activities, staged gun fights, wild west rodeos, wagon or sleigh rides and more!
The Western Entertainment Centre open year round includes banquet facilities, meeting rooms and gift shop. We are happy to host wedding receptions of various sizes in the beautiful Kiska Lodge. Outdoor ceremonies can take place on the grounds with a spectacular mountain back-drop, and indoor services can also be arranged. Consider a carriage ride for the bride and groom, or coordinate a wagon ride for your guests as an activity between the ceremony and the reception. We are thrilled to help you plan a unique memorable celebration.
Event Pricing
Menu Options
Attendees: 0-300
| Deposit is Required
| Pricing is for
all event types
Attendees: 0-300 |
$29 - $101.75
/person
Pricing for all event types
Event Spaces
Kiska Lodge
Elkhorn Hall
Caribou Lodge
Moose & Muskox Den
Outpost
Venue Types
Amenities
- ADA/ACA Accessible
- On-Site Catering Service
- Outdoor Function Area
Features
- Max Number of People for an Event: 300
- Number of Event/Function Spaces: 4
