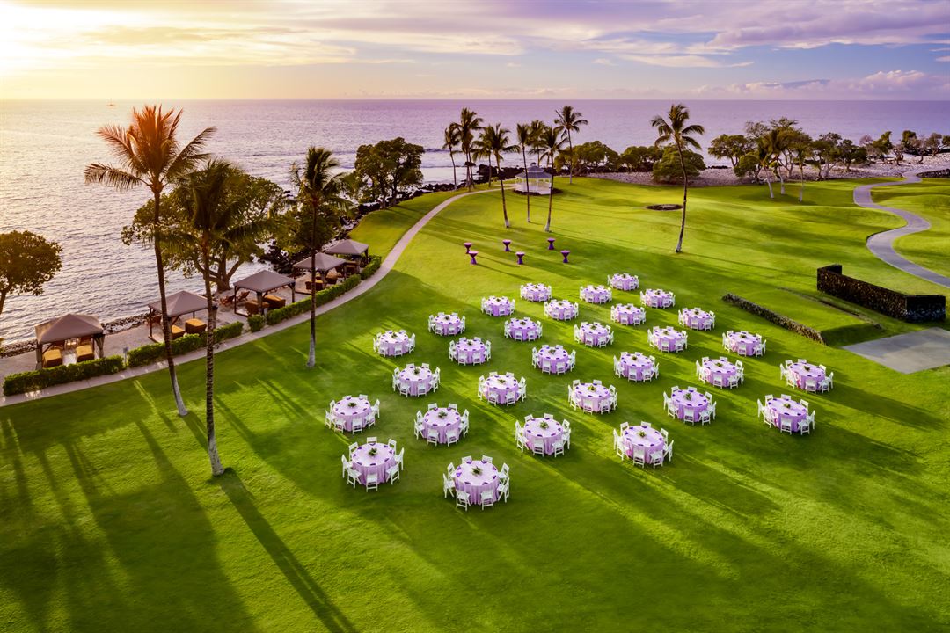
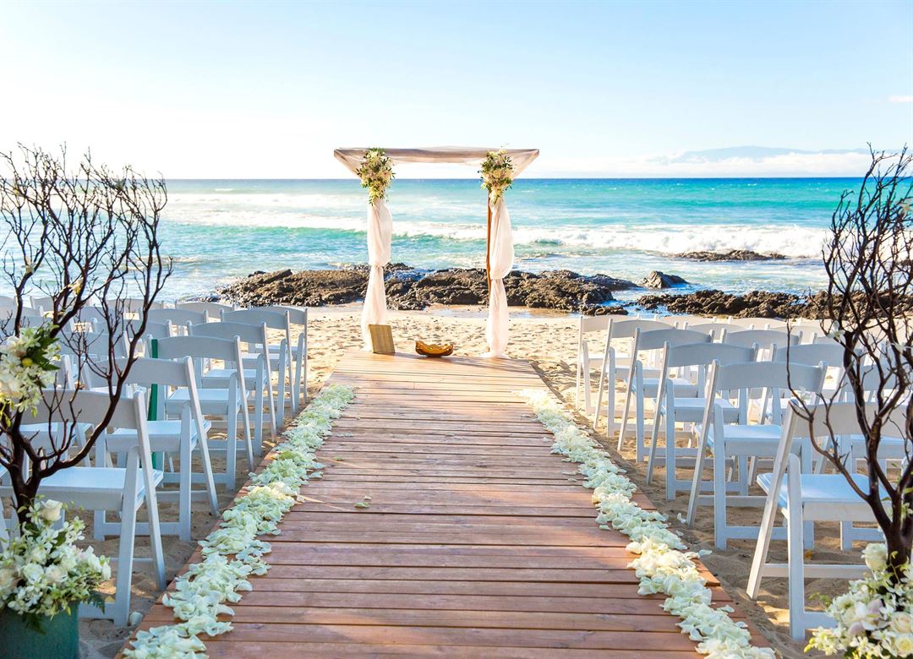
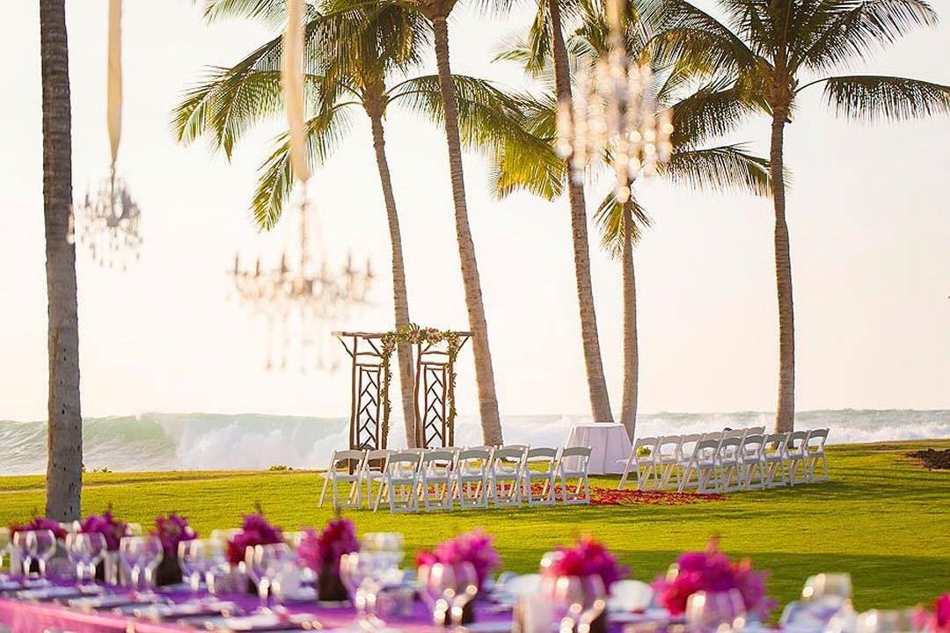
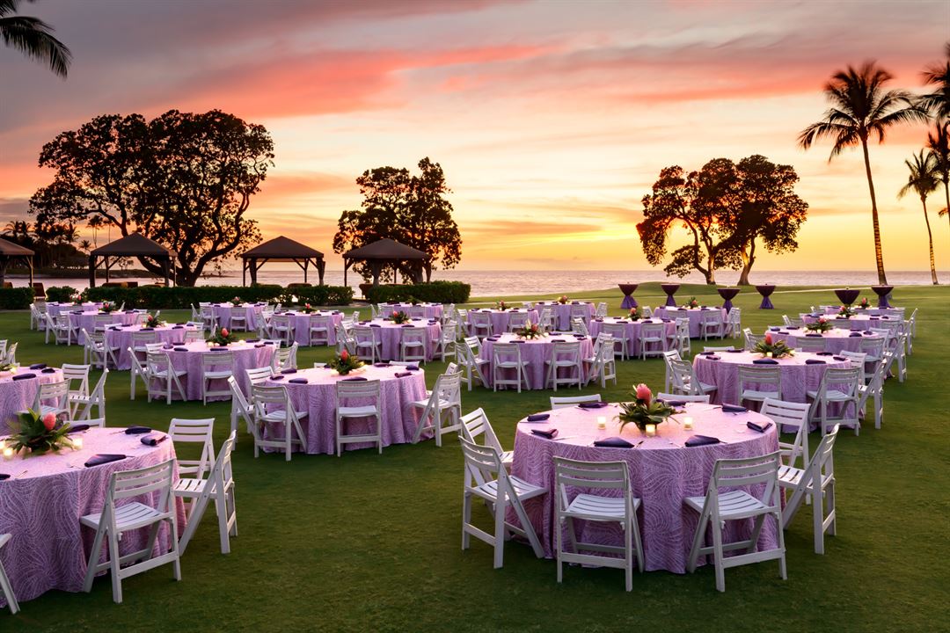
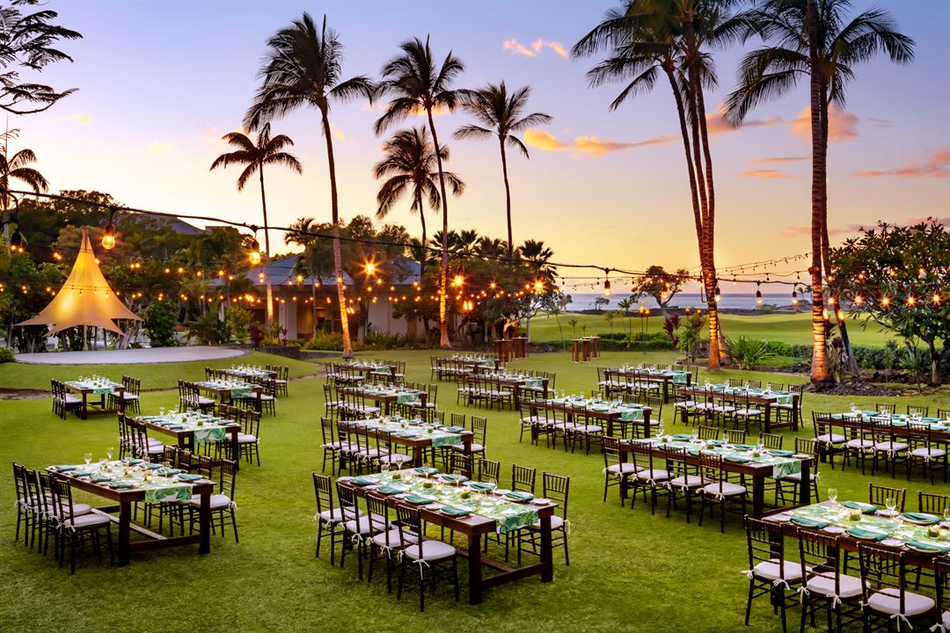












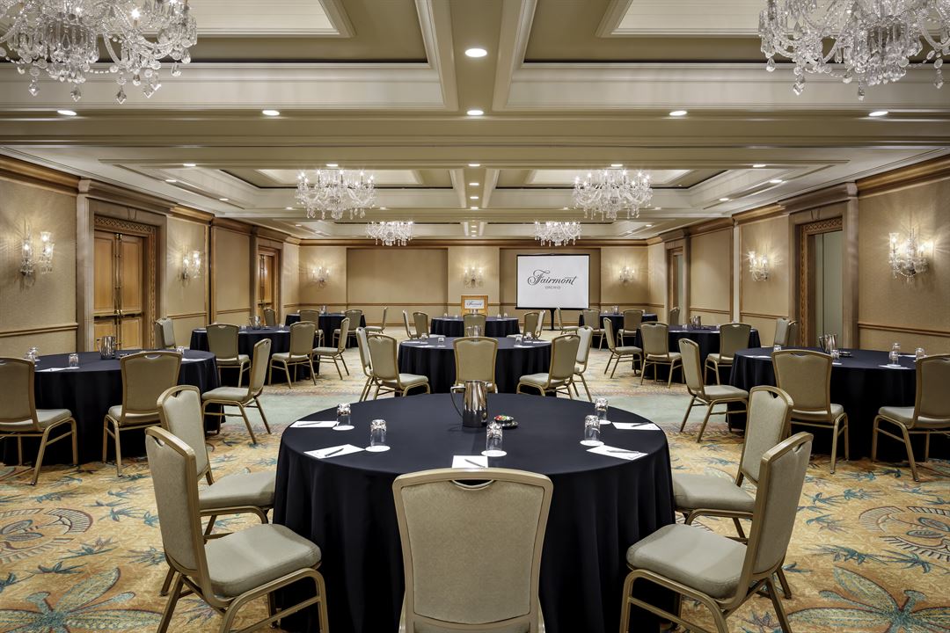
The Fairmont Orchid, Hawaii
1 North Kaniku Drive, Kohala Coast, Kamuela, HI
$1,600 to $7,500 for 50 People
Fairmont Orchid is pleased to introduce our professional team of event specialists who help our clients transform their vision into reality. With more than 50 years of experience, this dynamic team offers creative, thoughtful solutions that showcase the latest trends happening around the world while making sure everything we do is touched with the spirit of aloha.
We invite you to view our Stay Safe and Meet Well protocols to learn about the extensive measures we are taking to safeguard our valued guests as we plan your special events.
With meeting rooms, facilities and outside venues able to meet any planner's demands, Fairmont Orchid offers luxurious and well-designed function space. Conveniently located over two levels, groups may take advantage of a variety of rooms -- including a full-size ramped amphitheater. All offer easy access to gardens and courtyards for revitalizing breaks or pre-function gatherings from 10 to 500. Let our settings inspire your imagination and our attentive Hawaii event planning staff will handle all the details.
Event Pricing
Event Menus
$32 - $150
per person
Event Spaces
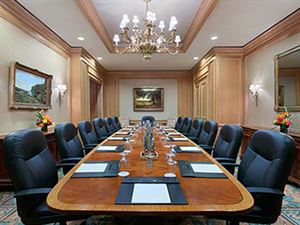
Fixed Board Room
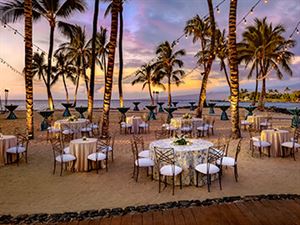
Outdoor Venue
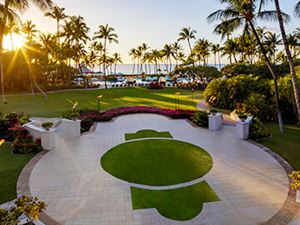
Outdoor Venue
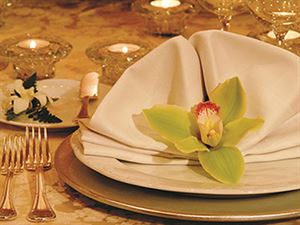
Private Dining Room
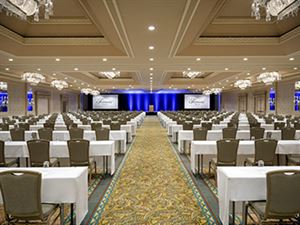
Ballroom
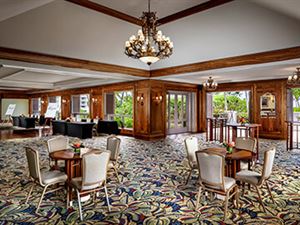
General Event Space
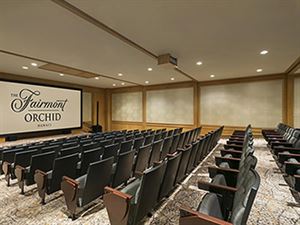
Theater
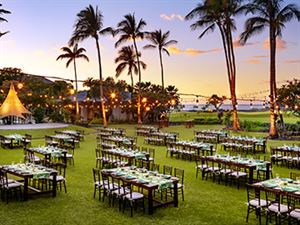
Outdoor Venue
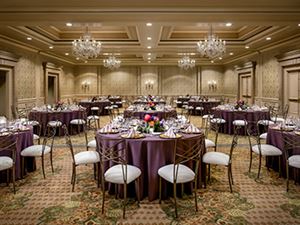
Ballroom
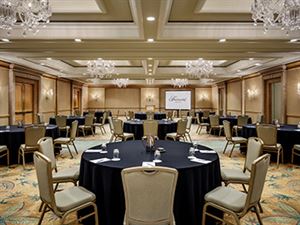
Ballroom
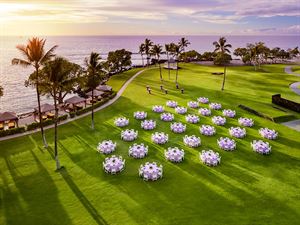
Outdoor Venue
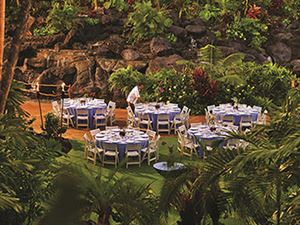
Outdoor Venue
Additional Info
Venue Types
Amenities
- Full Bar/Lounge
- On-Site Catering Service
- Outdoor Function Area
- Outdoor Pool
- Waterfront
- Waterview
- Wireless Internet/Wi-Fi