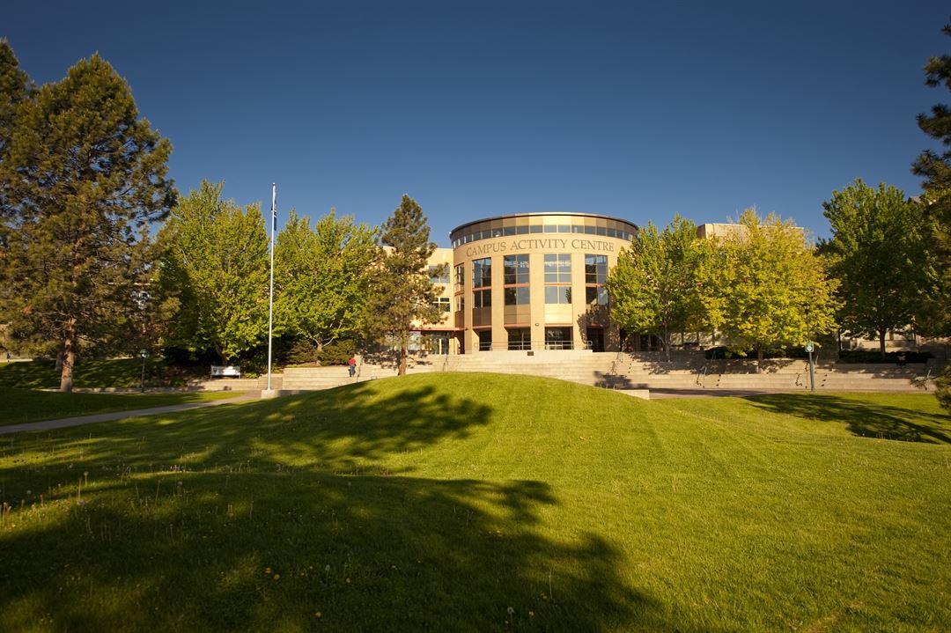
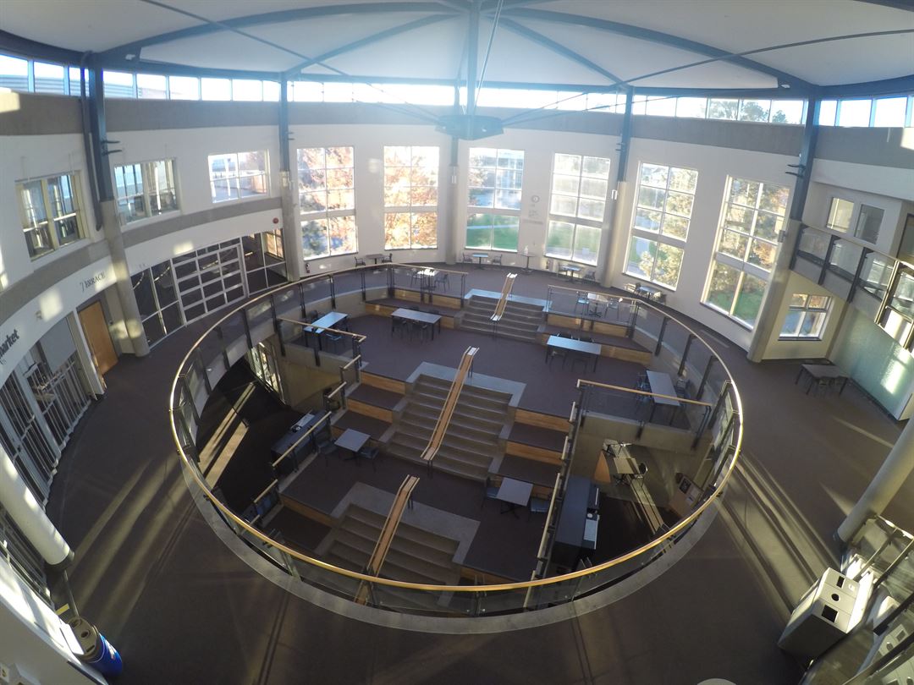
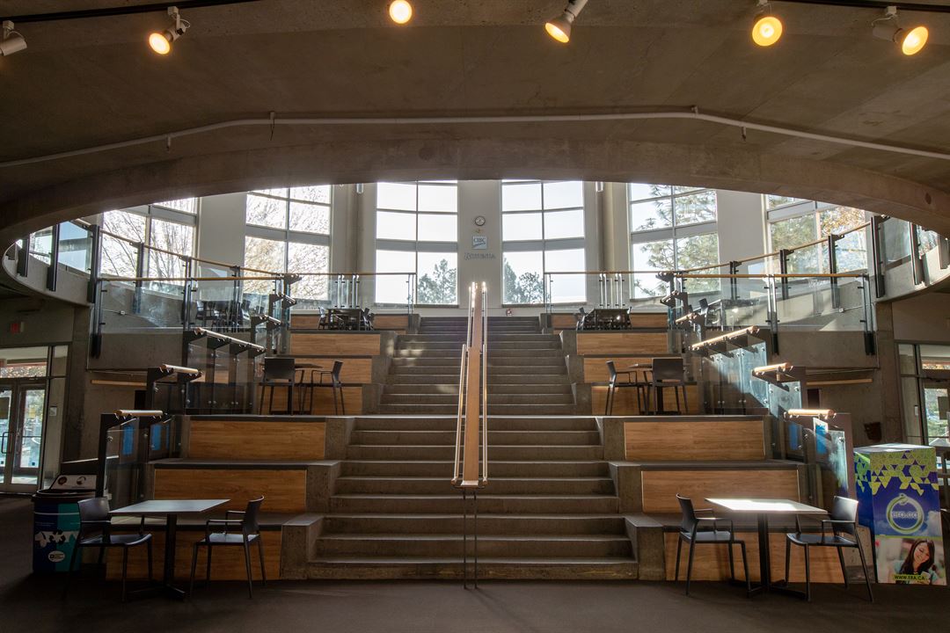
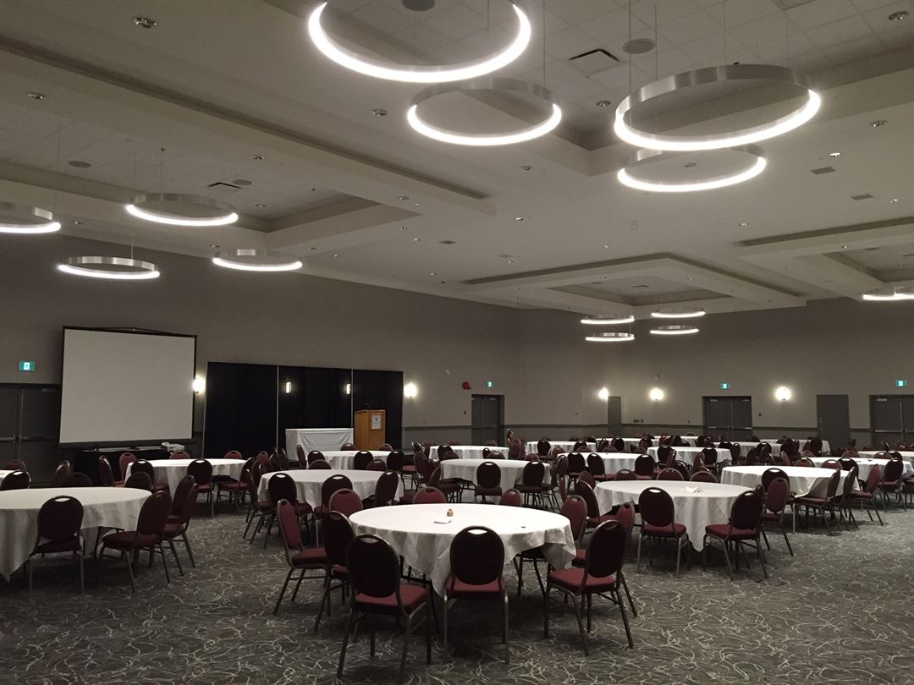
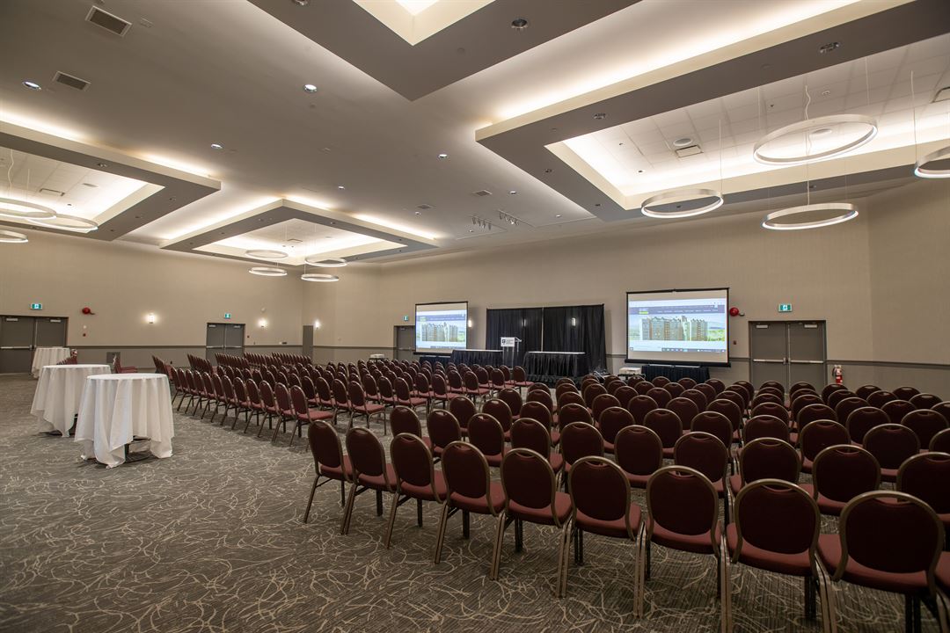






























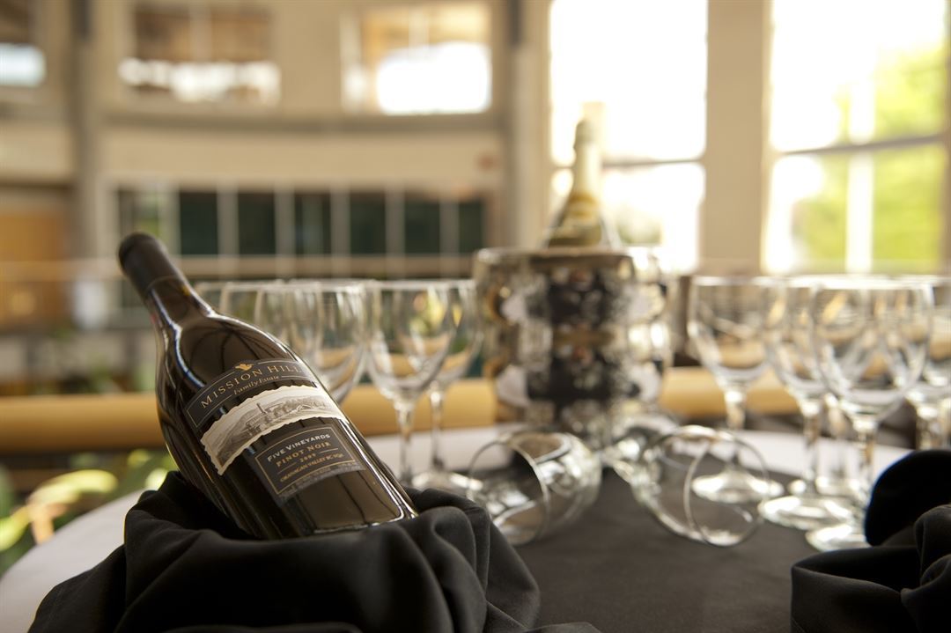
Thompson Rivers University
1055 University Drive, Kamloops, BC
700 Capacity
$105 to $5,000 for 50 People
The TRU Conference Centre is located at the heart of the Thompson Rivers University Campus, which is centrally located in Kamloops, BC. Surrounded by sagebrush covered mountains, rolling greens and the city; The TRU Conference Centre is the picturesque setting for your next event.
Thompson Rivers University features meeting and banquet rooms, horticultural gardens, outdoor spaces, theatres, computer labs, a gymnasium as well as classrooms.It’s your all-in-one venue for conferences, conventions, corporate meetings, training & upgrading, special events, weddings, sport groups, arbitration & legal meetings, government meetings & workshops, religious conferences and trade shows. Thompson Rivers University is well equipped to host a variety of events from small community retreats and workshops to large scale national and corporate events. We offer competitive rates, on-site catering, and an assortment of accommodations at Residence & Conference Centre Kamloops.
The entire venue has undergone recent renovations with updates to the in-room audio visual, lighting, sound systems, aesthetics and structure. Our largest ballroom, the Grand Hall boasts a modern look and atmosphere that compliments any theme or style of event. The Mountain Room features a full wall of windows that can be opened to a private patio. The Terrace room underwent a full upgrade and renovation, making it one of our most popular meeting rooms. Most of our rooms provide natural light, a variety of setup styles and audio visual options. Whether you are holding a small meeting or need to host a large group, the TRU Conference Centre can accommodate you. Our facilities are designed with comfort and convenience in mind.
Over 30,000 square feet of meeting and convention space;
• Capacity to accommodate up to 1,000 guests
• 12 unique meeting and function rooms plus campus classrooms, lecture theatres & computer labs
• Mountain Room features a unique retractable glass wall and patio that overlooks campus
• State of the art lecture theatre - seats 300.
• Audio-visual rental equipment and services available
• High speed, wireless internet access in all meeting rooms
• Professional Sales & Catering staff at your service
Our catering team has created a delectable menu with an abundance of options to choose from for your event. Our menus are created with dietary considerations and varying price points to best accommodate your event and budget. With a variety of international dishes, standard menus and some unique offerings, you are sure to find the perfect dishes to suit your event. If you have a specific theme or meal in mind, our Executive Chef, Trevor Bisson, will work with you to custom create the perfect menu to delight your guests.
Our Residences are the ideal solution to housing your attendees or guests. The 11 story building overlooks the city of Kamloops with stunning views of the Thompson Rivers and downtown core. Our facility has 8 beautiful loft suites, located on the 11th floor that run year round, and 575 beds available in suite style rooms (1, 2 or 4 bedroom suites) that are available from May to August. Each suite includes private bedrooms (1, 2 or 4) with double beds, a private bathroom (2 included in four bedroom suites) as well as a kitchenette equipped with a full size refrigerator and microwave. All guest rooms offer high-speed internet access, free local calls and air-conditioning. We are happy to offer room blocks and competitive rates for group bookings. With the convenience of being located just a quick minutes walk from the TRU Conference Centre, this is the ideal location for your guests to stay while attending your conference or event.
Our Conference Services Team will ensure that each detail is carefully reviewed and executed, making your event the best it can be. We look forward to making your event a true success!
Event Pricing
Catering Menu
2 - 1,000 people
$2.09 - $100
per person
Event Spaces
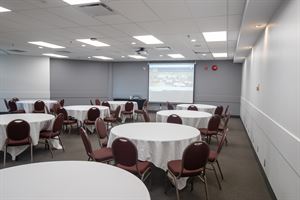
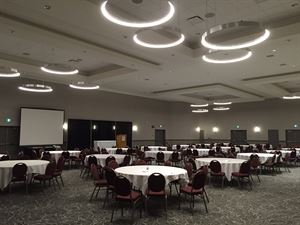
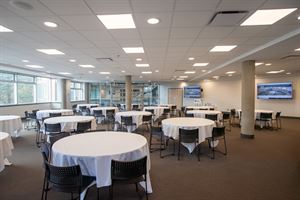
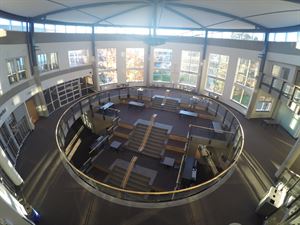
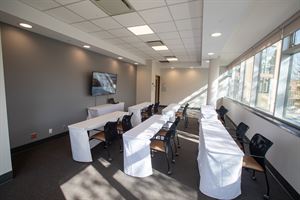
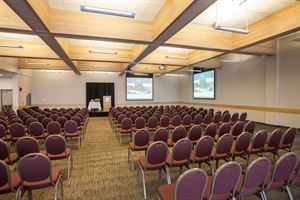

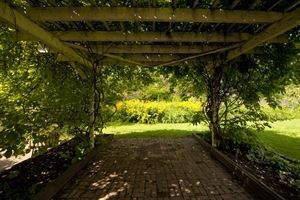
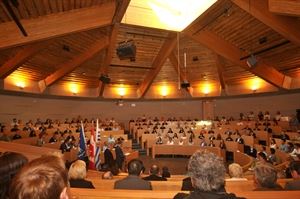
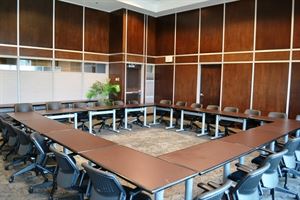
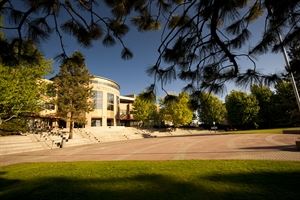
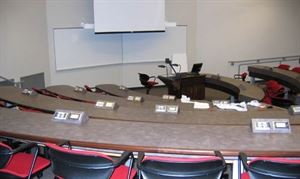
Additional Info
Venue Types
Amenities
- ADA/ACA Accessible
- Fully Equipped Kitchen
- On-Site Catering Service
- Outdoor Function Area
- Wireless Internet/Wi-Fi
Features
- Max Number of People for an Event: 700
- Number of Event/Function Spaces: 30
- Special Features: The TRU Conference Centre is a unique venue. Located on a University Campus with access to classroom, computer lab and lecture hall spaces as well as banquet venues not normally found in Conference Centres.
- Total Meeting Room Space (Square Meters): 2,787.1
- Year Renovated: 2021