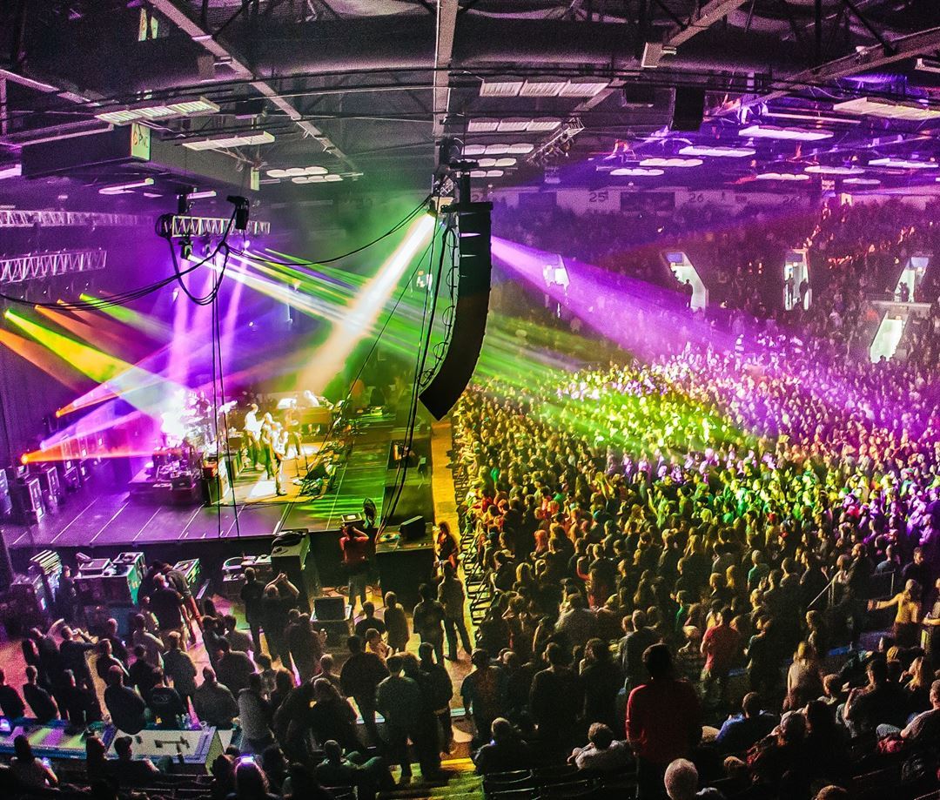
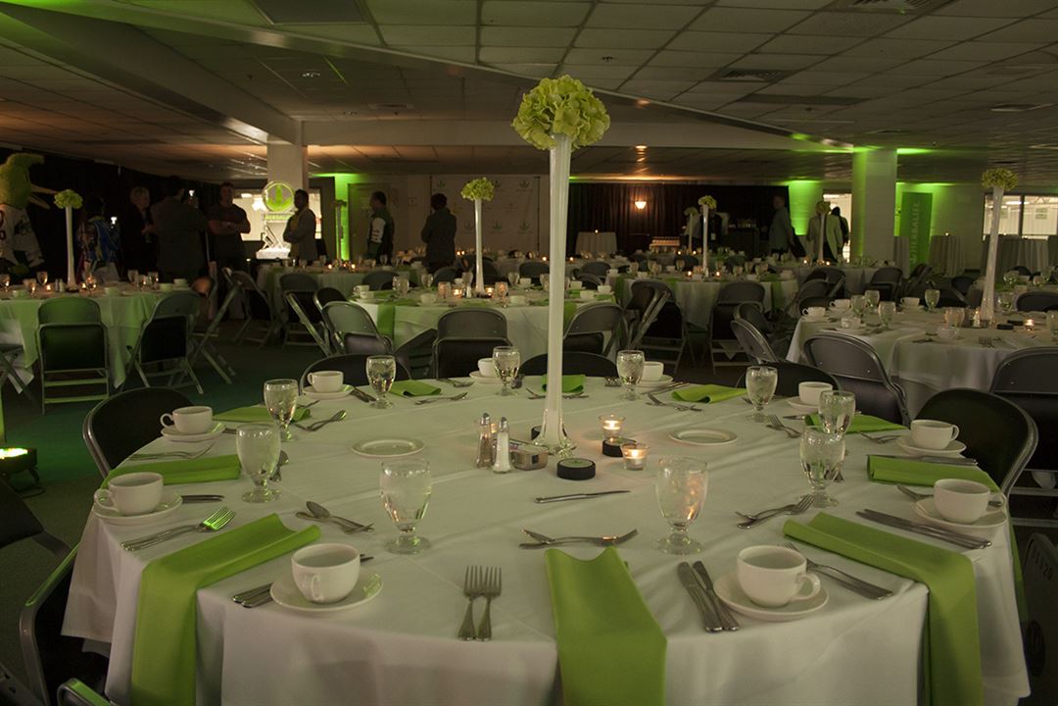
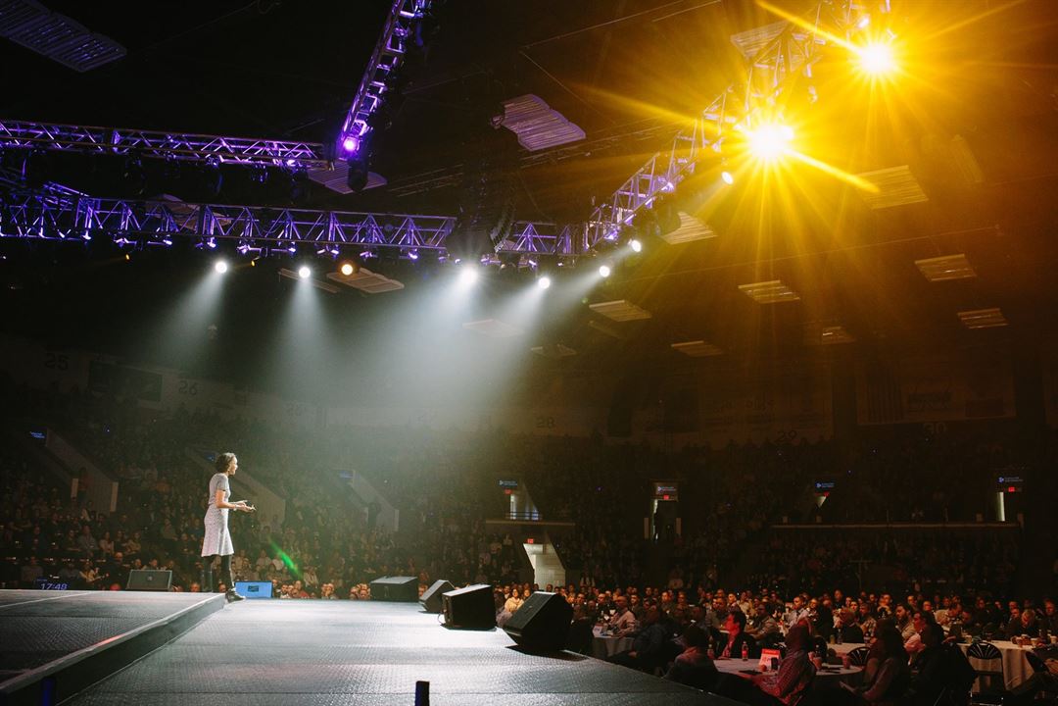
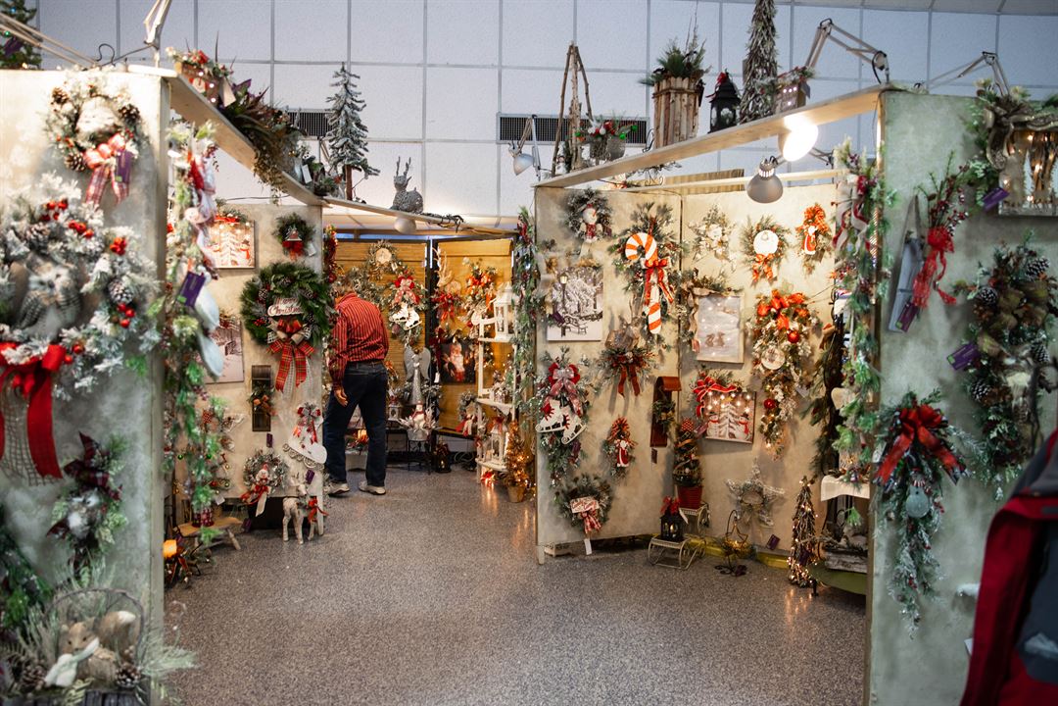
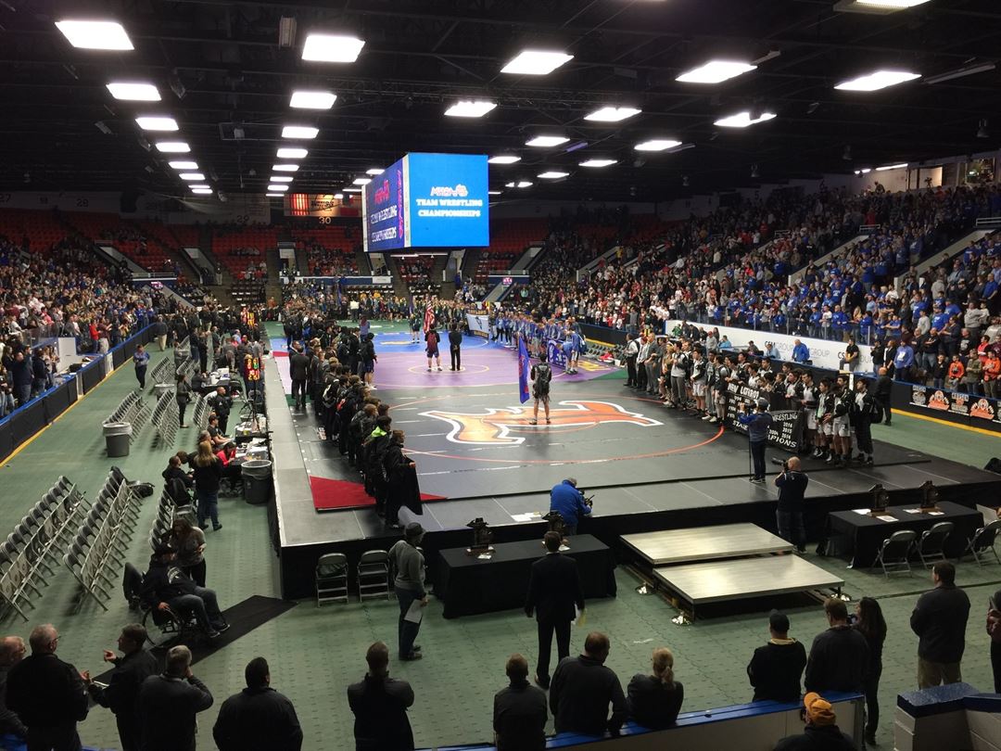













Wings Event Center
3600 Vanrick Dr, Kalamazoo, MI
6,323 Capacity
We are a hospitality company first and a professional event venue second, a concept which sets us apart from many other event venues throughout the country. We are proud to deliver great service in addition to our expertise in event management.
We are able to host events of any size in our three full-size arenas featuring unique and flexible spaces.
Availability
Event Spaces







Additional Info
Neighborhood
Venue Types
Amenities
- Full Bar/Lounge
- Fully Equipped Kitchen
- On-Site Catering Service
- Outdoor Function Area
- Wireless Internet/Wi-Fi
Features
- Max Number of People for an Event: 6323
- Number of Event/Function Spaces: 10
- Total Meeting Room Space (Square Feet): 28,500