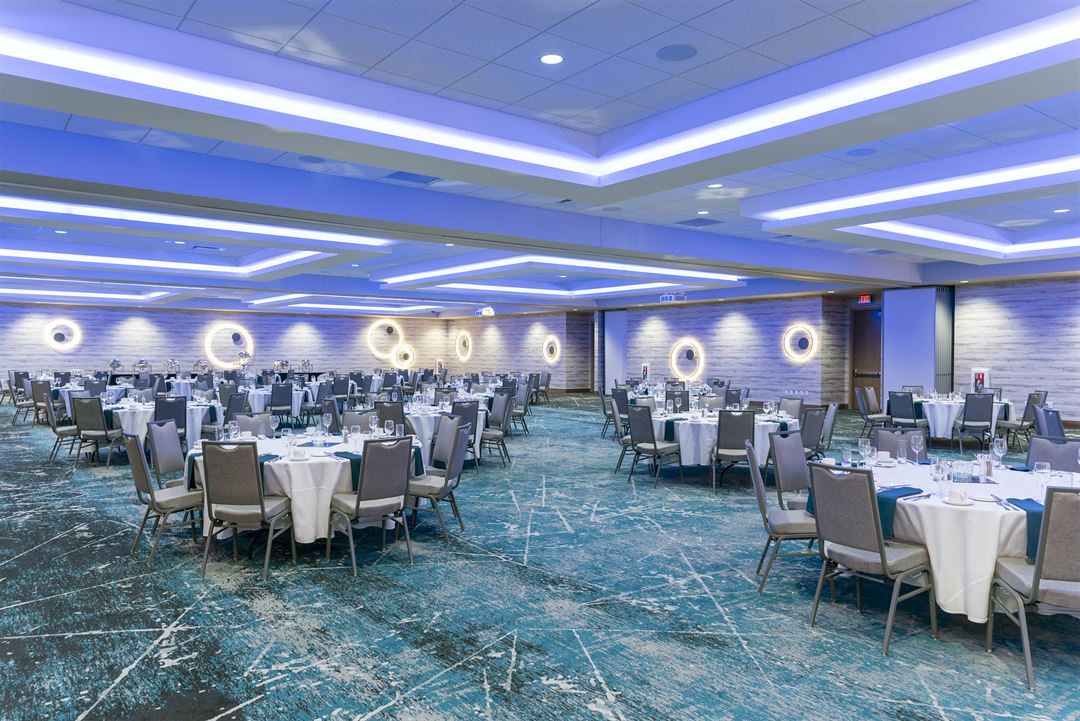
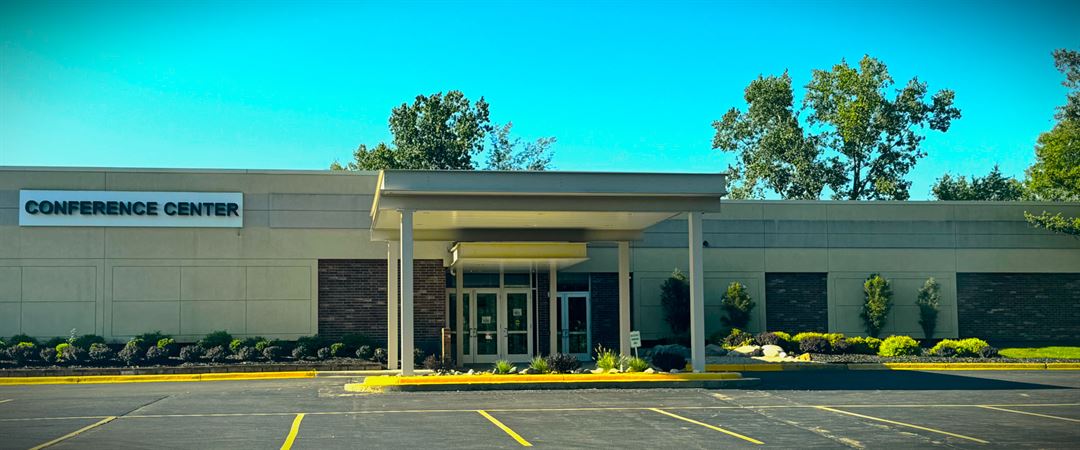
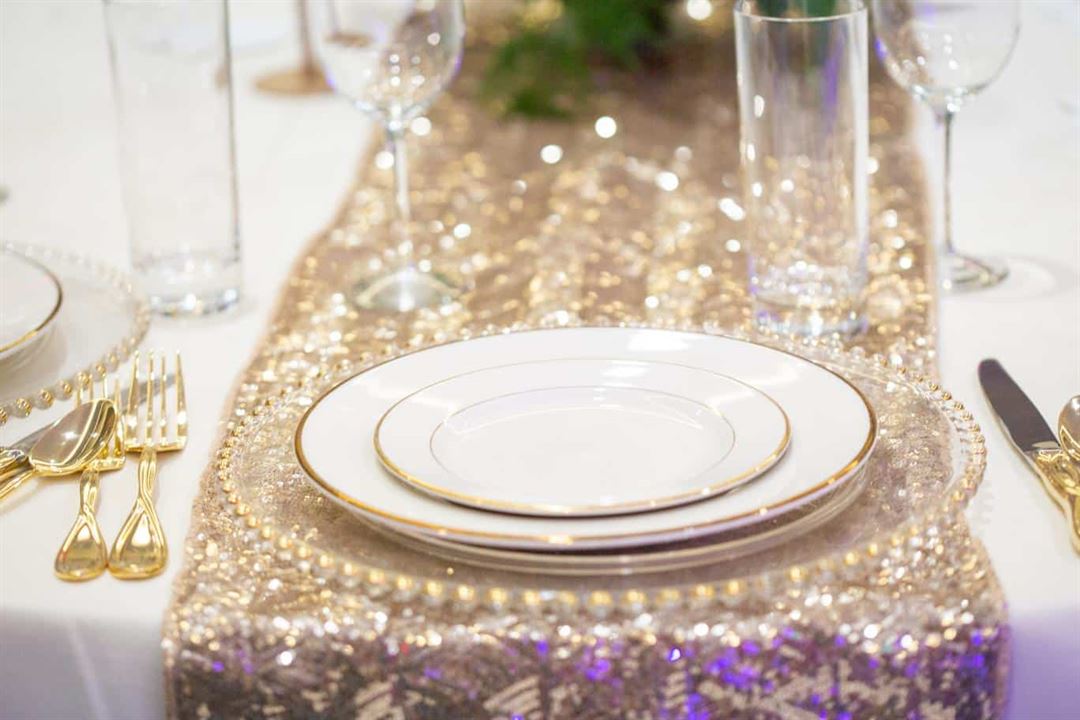

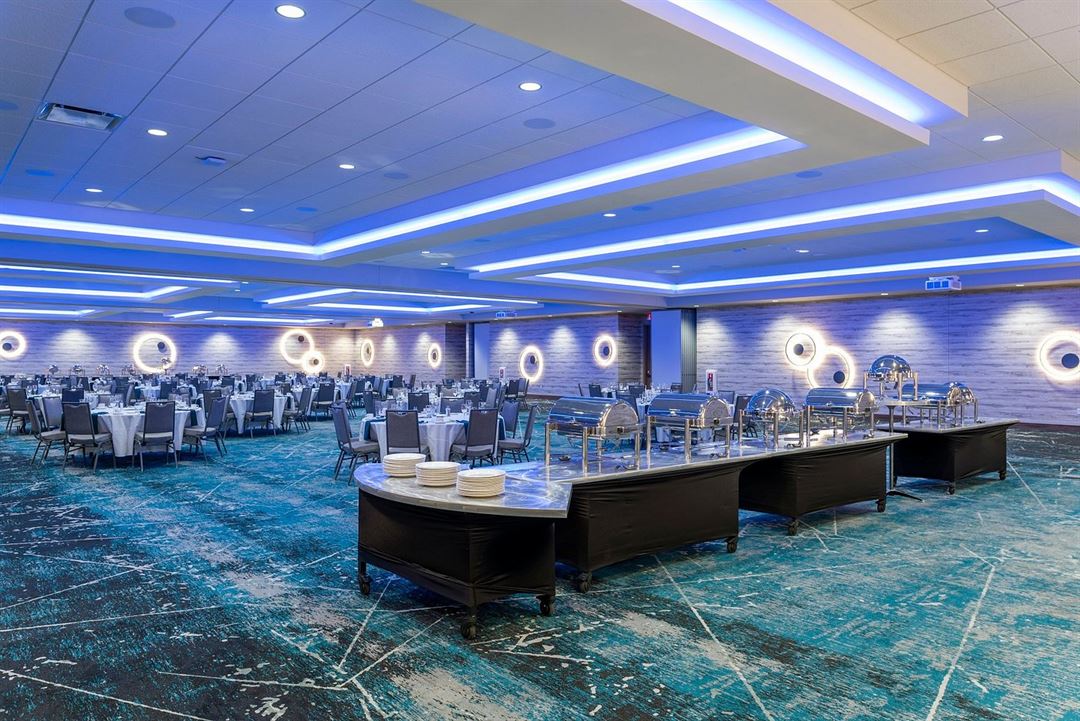








































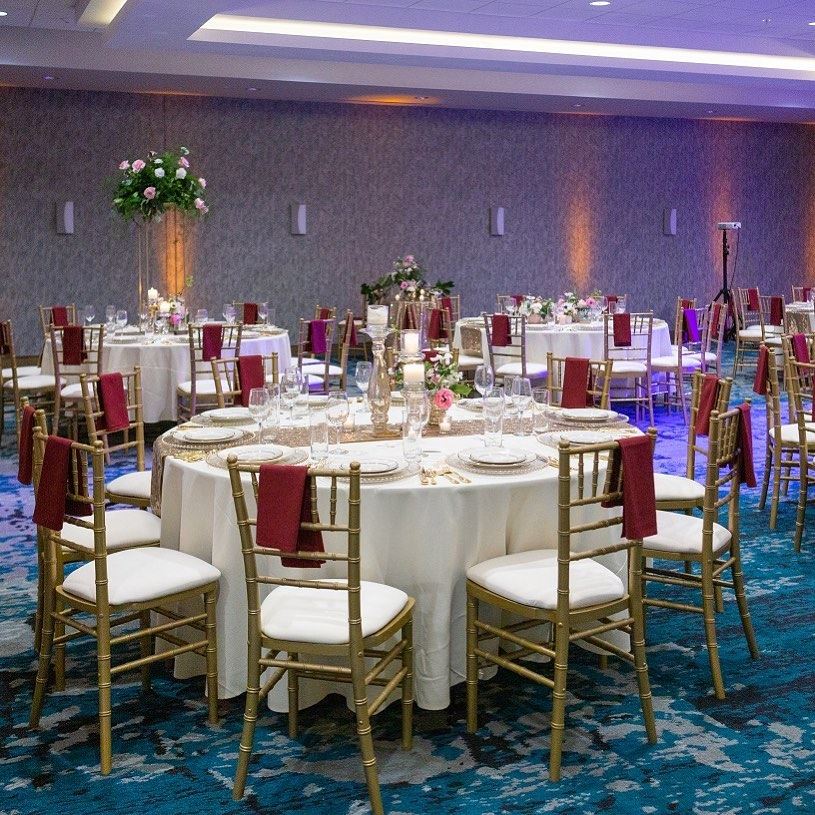
Delta Hotel by Marriott Kalamazoo Conference Center
2747 S 11th St, Kalamazoo, MI
800 Capacity
$500 to $100,000 for 50 Guests
Whether you’re hosting a large-scale corporate event, a grand social affair, or a multi-day conference with diverse programming, we offer the perfect blend of versatility and sophistication to bring your vision to life.
In addition to our expansive Ballrooms, the venue boasts an array of breakout spaces, allowing for seamless transitions between sessions and fostering collaboration and innovation among your guests.
With our newly converted state-of-the-art facilities, exquisite in-house catering, and a dedicated team of event professionals, we are committed to curating unforgettable moments tailored to your unique needs and aspirations.
Event Pricing
Weddings
100 - 580 people
$83 - $99
per person
Meetings
10 - 770 people
$250 - $4,000
per event
Pricing ranges
550 people max
$500 - $100,000
per event
Event Spaces


Ballroom

Fixed Board Room






General Event Space
Additional Info
Venue Types
Amenities
- ADA/ACA Accessible
- Full Bar/Lounge
- Indoor Pool
- On-Site Catering Service
- Outdoor Function Area
- Wireless Internet/Wi-Fi
Features
- Max Number of People for an Event: 800
- Number of Event/Function Spaces: 21
- Total Meeting Room Space (Square Feet): 42,084
- Year Renovated: 2019