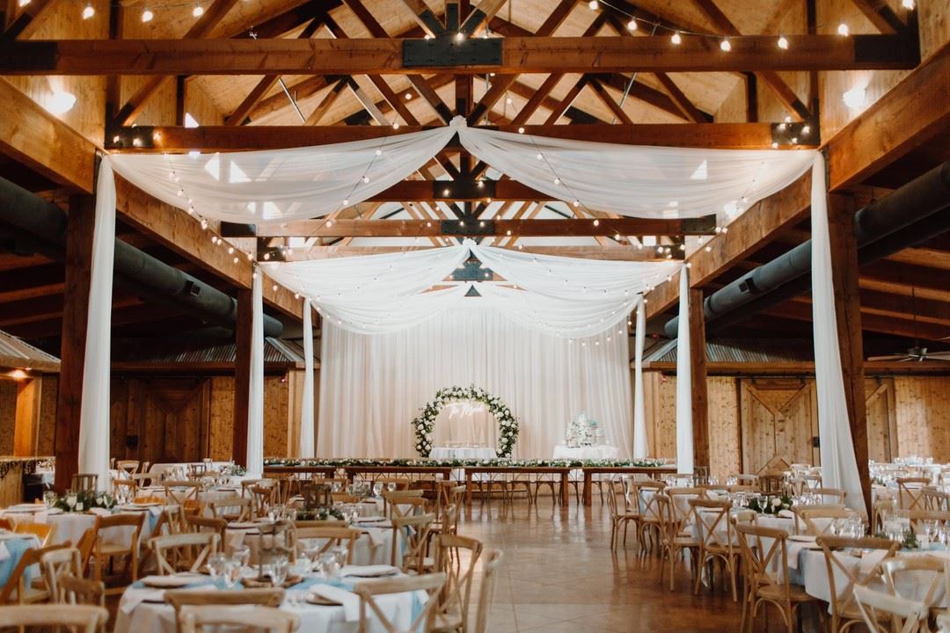
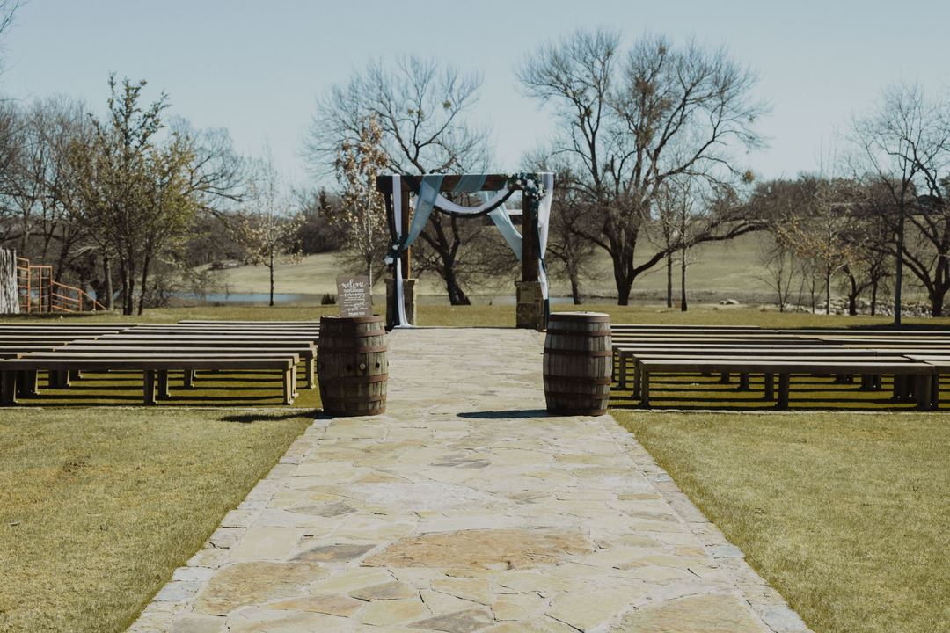
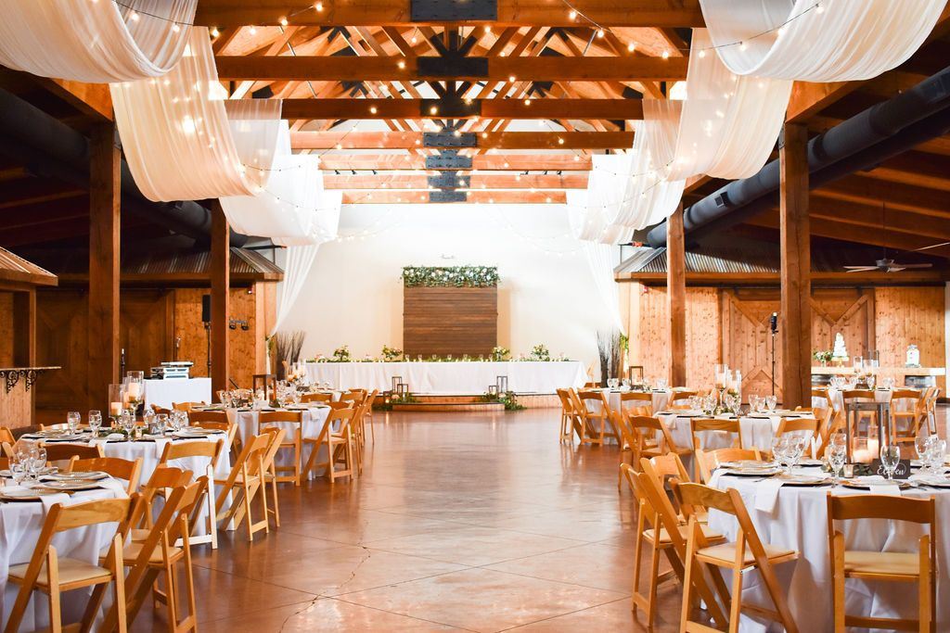
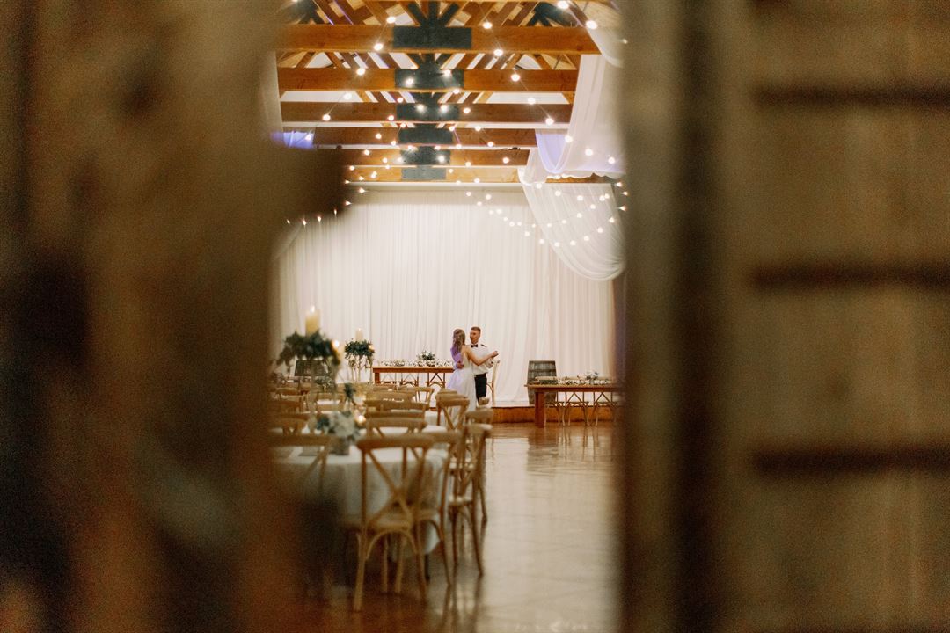
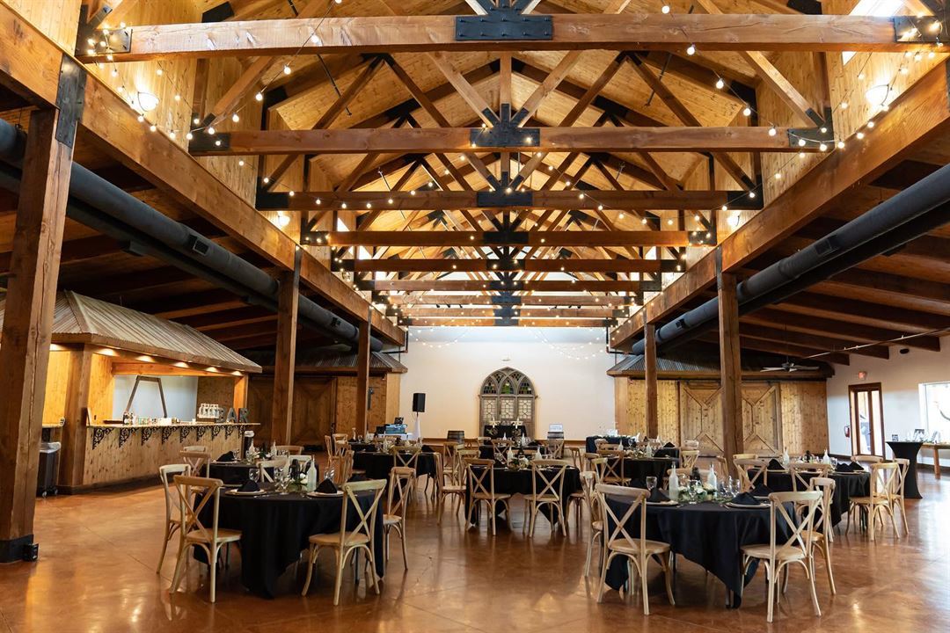

















































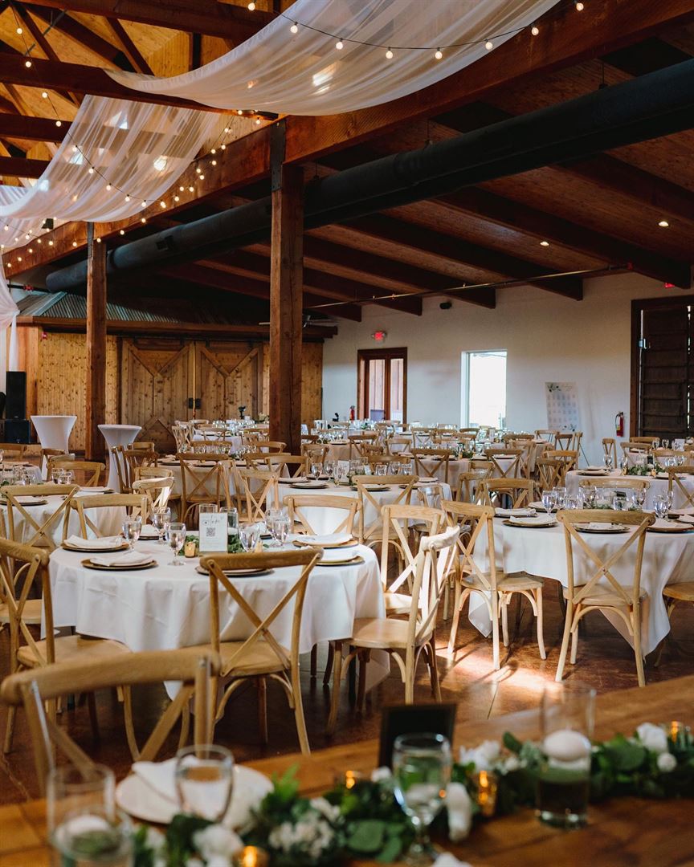
Lucky Spur Ranch Retreat
1780 Strader Rd, Justin, TX
400 Capacity
$3,500 to $10,500 / Wedding
Lucky Spur is a picturesque setting for celebrations of any kind. The beautiful Reception Barn and outdoor venue allow our guests to enjoy the rustic luxuries of Lucky Spur and find a good time around every corner. Lucky Spur offers full service, custom catering and professional staff with a commitment to creating memorable events. Whatever the occasion, Lucky Spur’s service options are designed to fit your budget and needs.
Lucky Spur is a spot-on backdrop for the elegant rustic wedding of a lifetime. The bride, groom and all their guests have a chance to experience our 56-acre sprawling ranch, in-house catering, lodging for up to 25 guests, and several other amenities.
Lucky Spur is a quiet getaway, perfect for coming together outside the stresses of the city. Your team can spread out, spend the night in our comfortable lodging, and come together in our board room.
Event Pricing
Non-Peak Season Day Use
400 people max
$3,500 - $9,000
per event
Peak Season Day Use
400 people max
$3,500 - $10,500
per event
Overnight Meeting Package
400 people max
$200 per person
Full Day Meeting Package
400 people max
$1,000 per person
Event Spaces
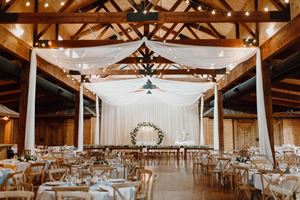
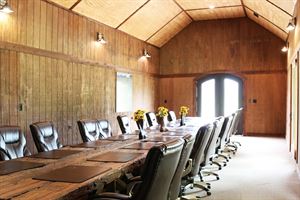
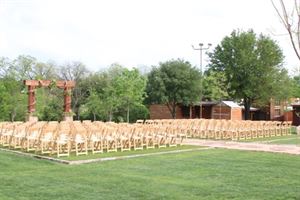
Outdoor Venue
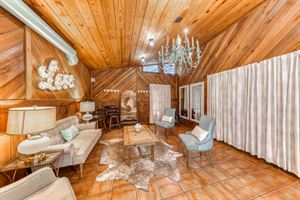
Pre-Function
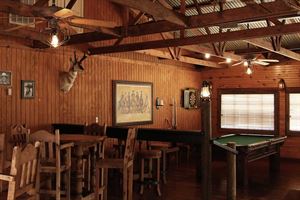
Pre-Function

General Event Space
Additional Info
Venue Types
Amenities
- Full Bar/Lounge
- On-Site Catering Service
- Outdoor Function Area
Features
- Max Number of People for an Event: 400