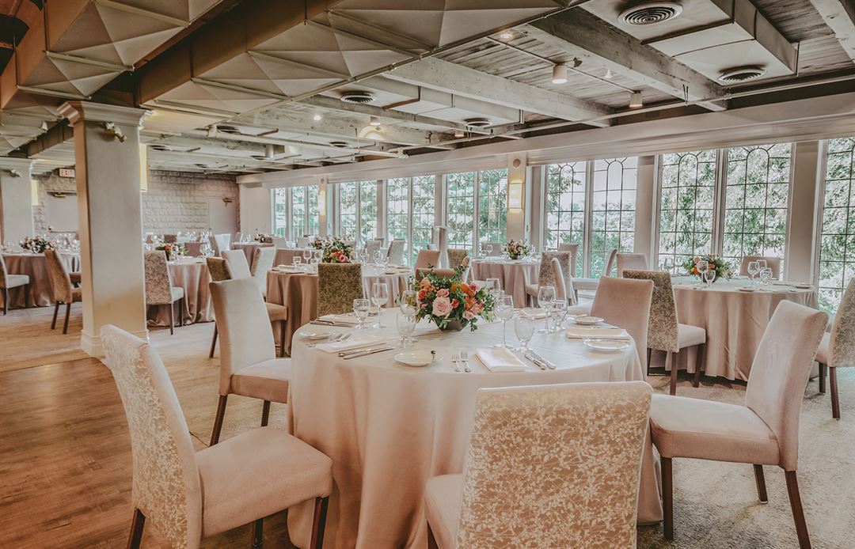
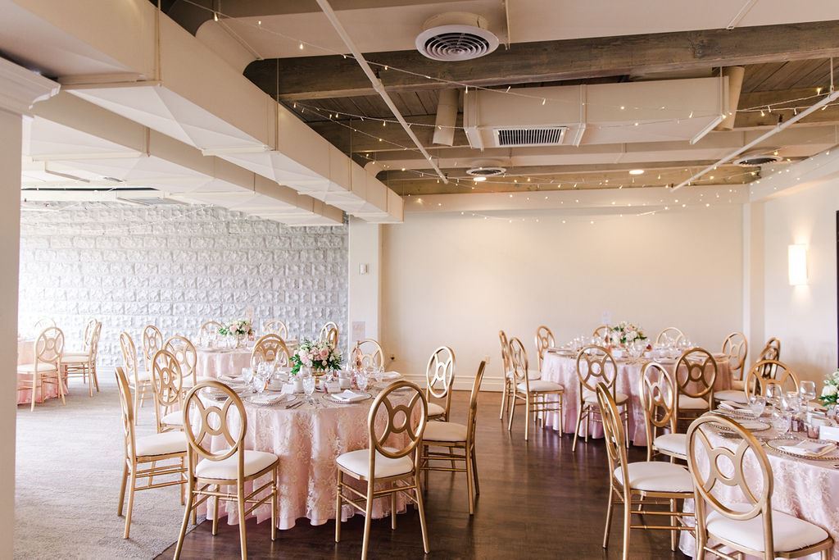
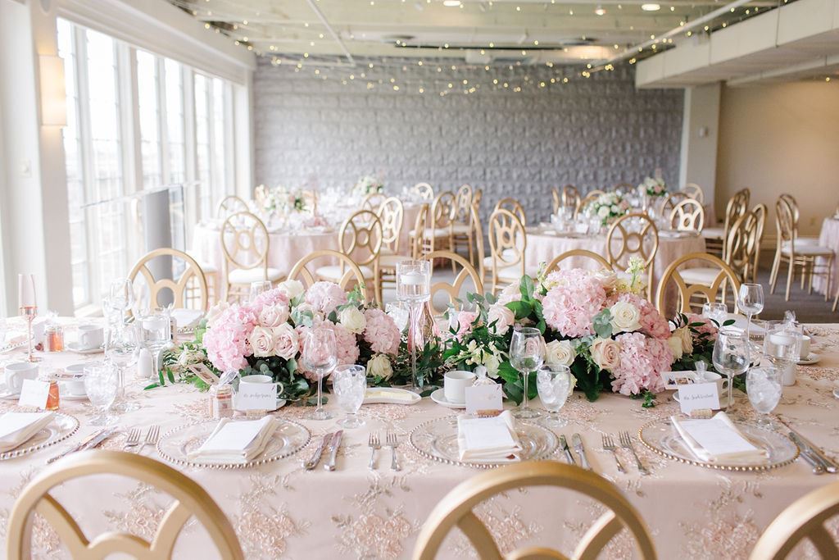
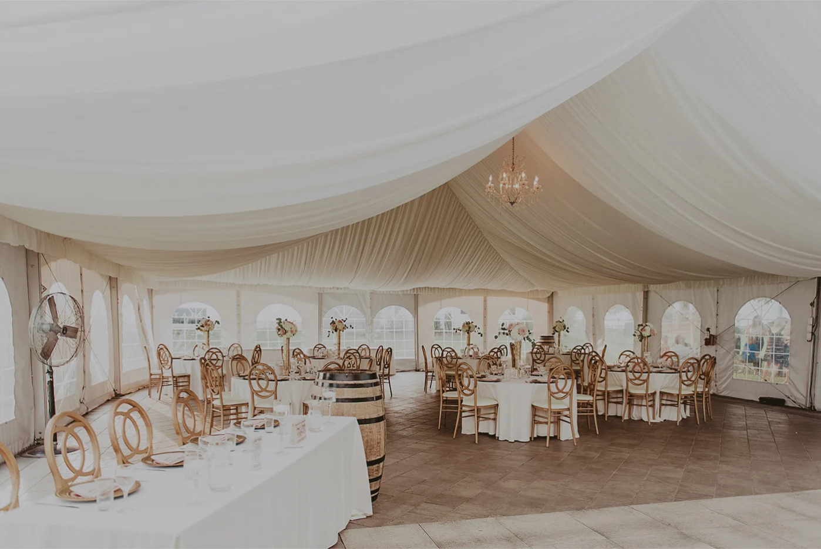
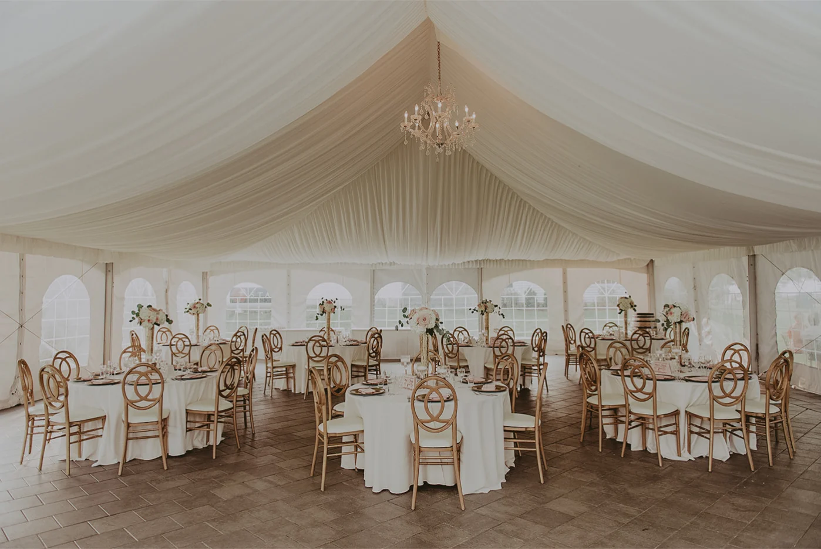
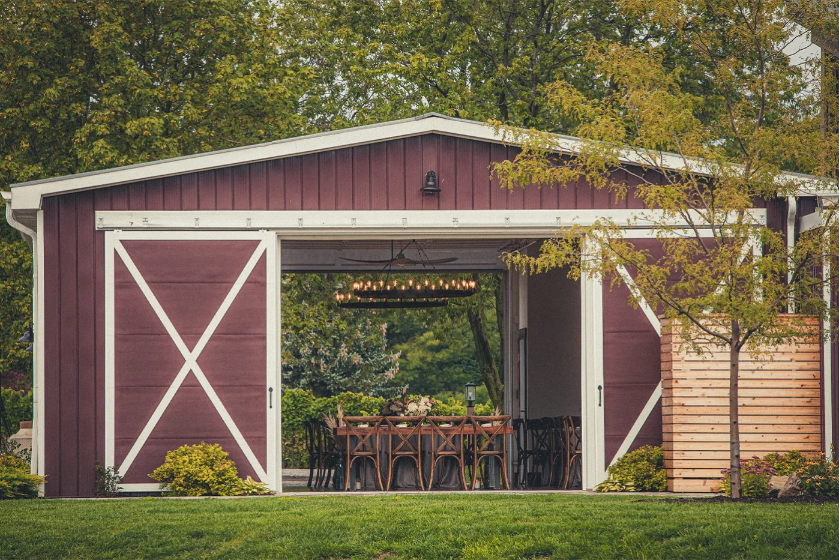
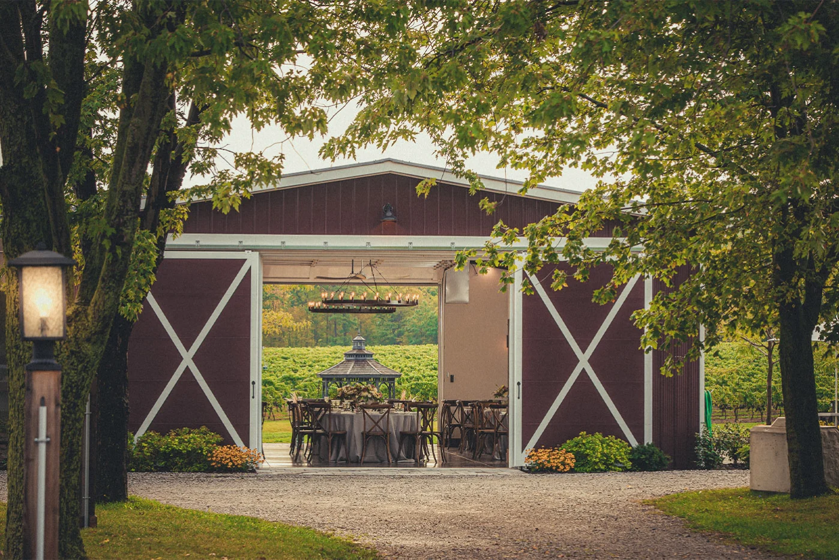












































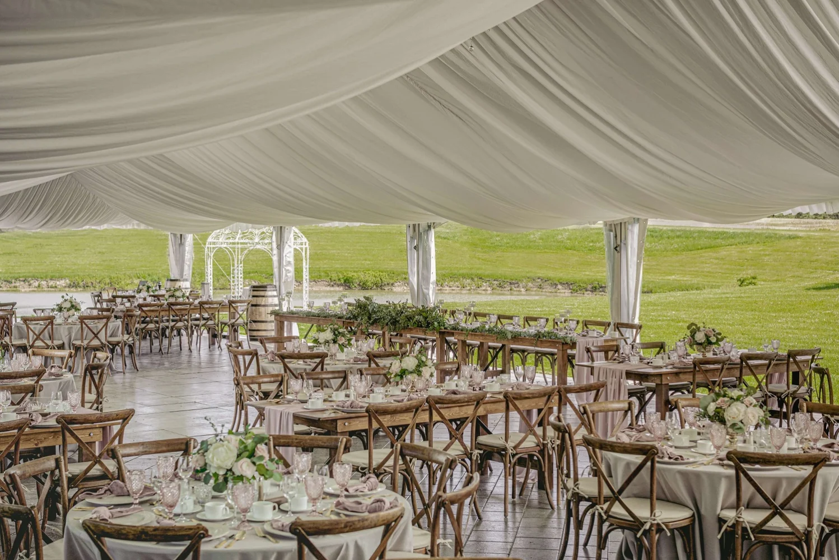
Inn on the Twenty Jordan
3845 Main St, Jordan Station, ON
200 Capacity
$6,500 to $8,600 for 50 Guests
Create incredible memories in a stunning vineyard setting while saying "I do". Located in charming Jordan Village, Inn On The Twenty offers four unique spaces for your wine country wedding celebrations as well as beautiful gardens for photos. Our proximity to the greater Toronto area and Niagara-on-the-Lake make it convenient for guests, while providing a Niagara vineyard wedding venue that is a world apart.
Plan a unique and successful event in the heart of Ontario wine country. Surrounded by beautiful landscapes, charming rooms and modern conveniences, Inn On The Twenty meeting spaces encourage learning and inspiration.
Event Pricing
Team Building Rates
$45 - $55
per person
Full Day Conference Packages
$78 - $120
per person
Wedding Packages
200 people max
$130 - $172
per person
Event Spaces

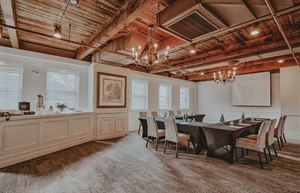
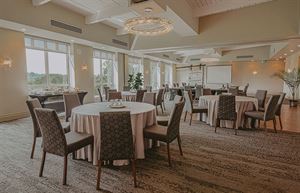
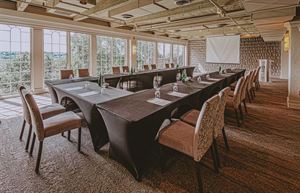
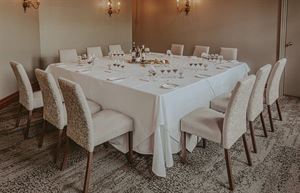
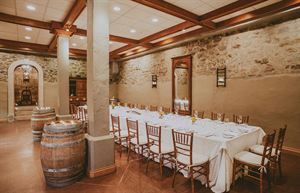

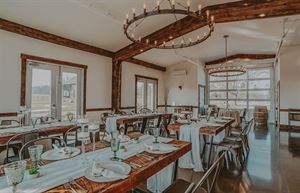
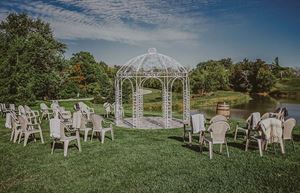
Recommendations
Great place to have an event
— An Eventective User
We had a Celebration of Life event at the Inn on the Twenty. The Valley View room had a great view and was very spacious. The staff were very accommodating and pleasant and the food was excellent. Everyone was pleased with the event.
Additional Info
Venue Types
Amenities
- ADA/ACA Accessible
- Full Bar/Lounge
- On-Site Catering Service
- Outdoor Function Area
- Wireless Internet/Wi-Fi
Features
- Max Number of People for an Event: 200